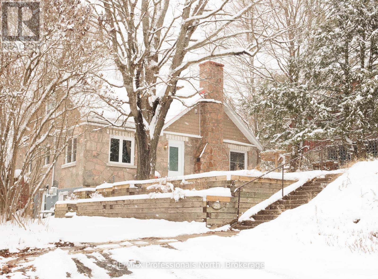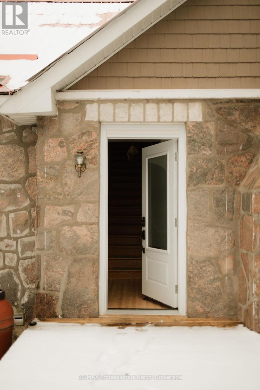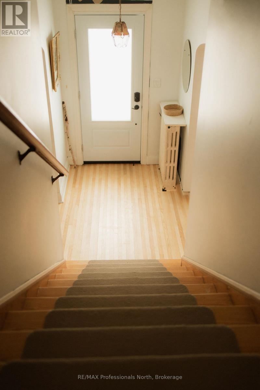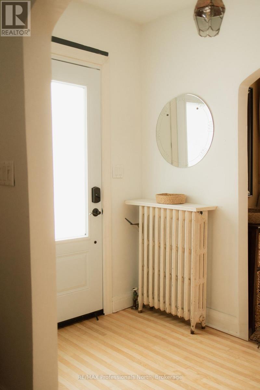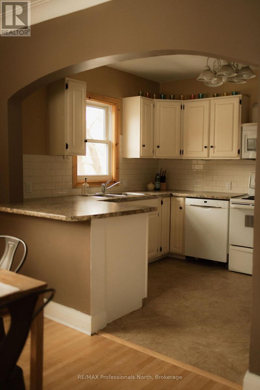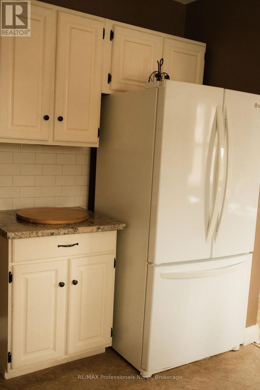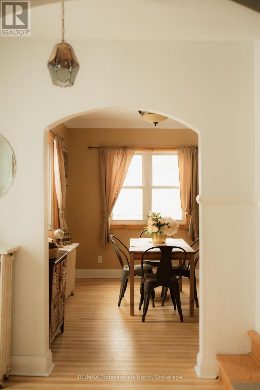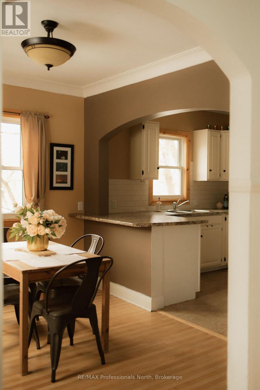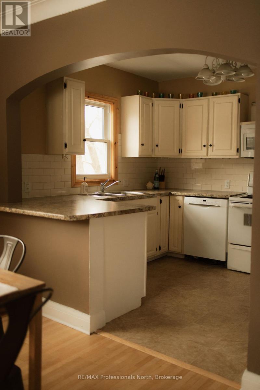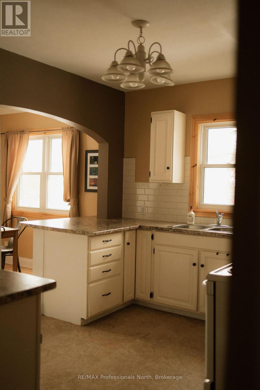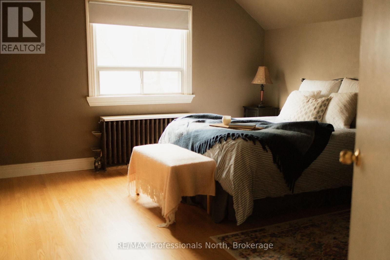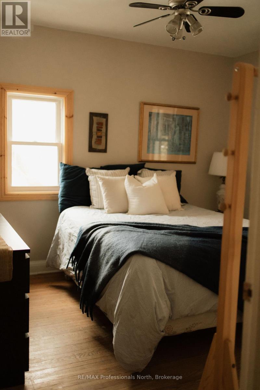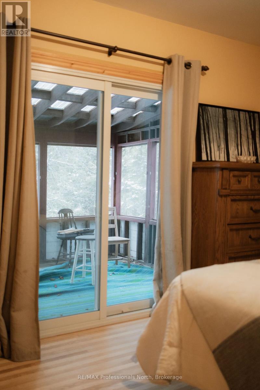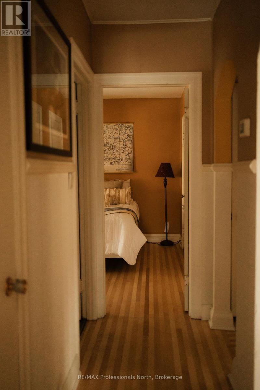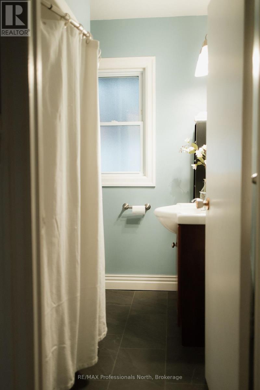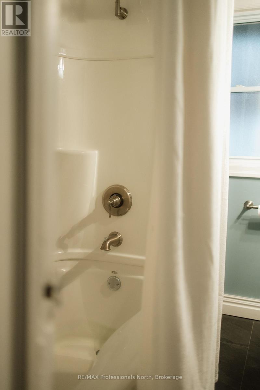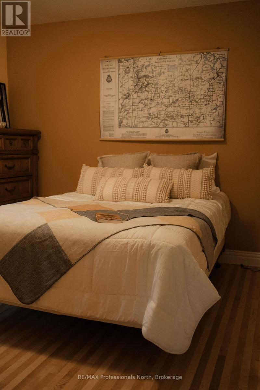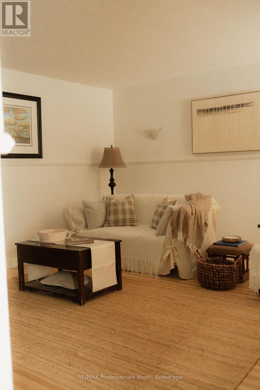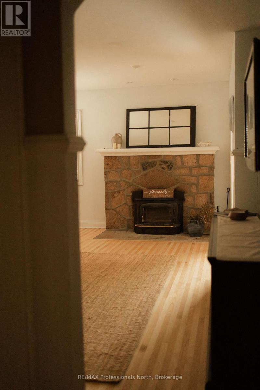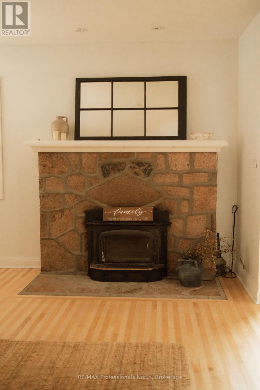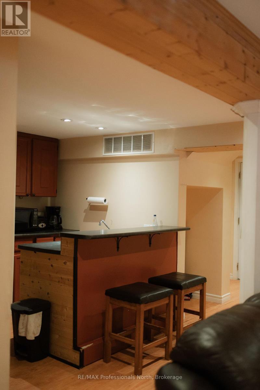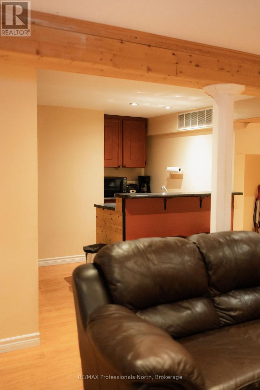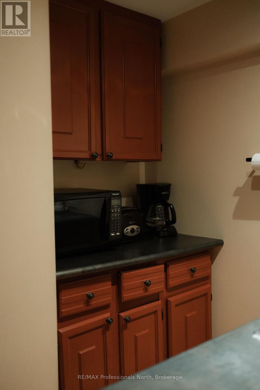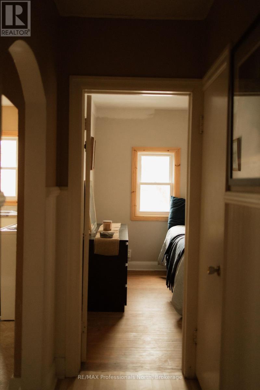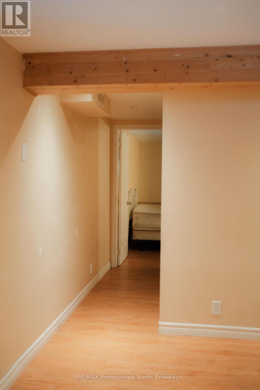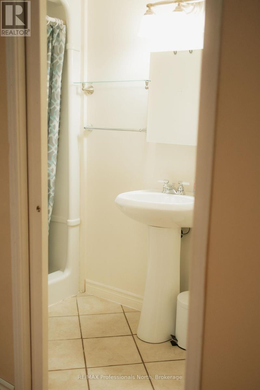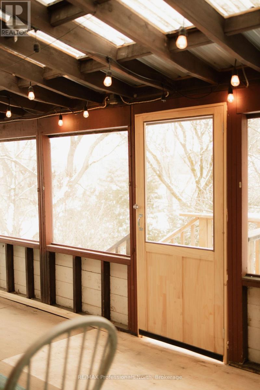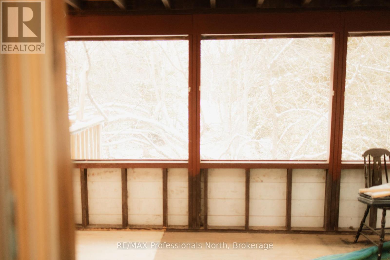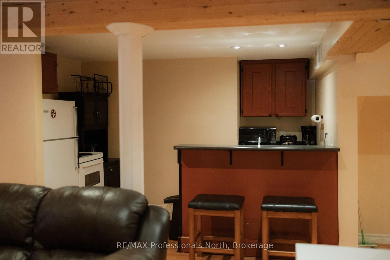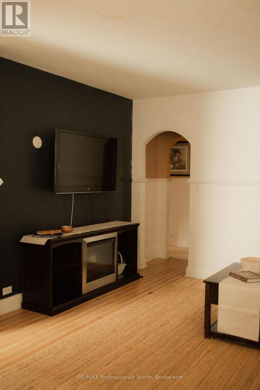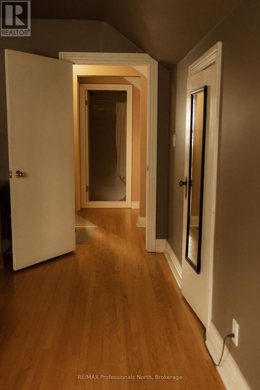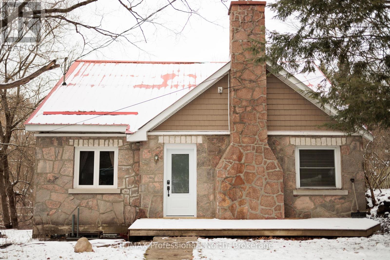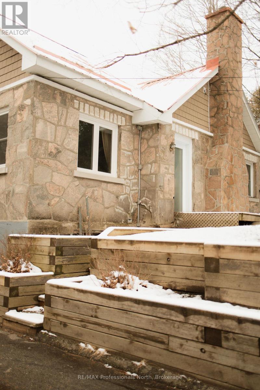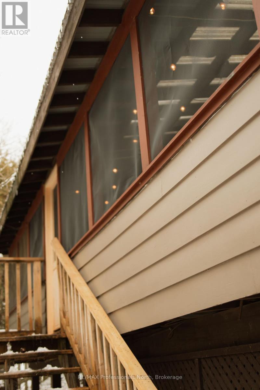$670,000
In-Town Legal Duplex with Excellent Rental Income Potential Located in a highly sought-after area with strong rental demand, this property offers a rare opportunity for homeowners and investors alike. Key Features: Completely Renovated in 2010: All major systems and components updated, ensuring modern comfort and functionality in an older home full of character. Main Unit: Charming 4-bedroom, 2-bathroomspace, perfect for a large family. Features include a cozy wood-burning fireplace and a screened-in covered back porch for year-round enjoyment. Basement Suite: 1-bedroom, 1-bathroom unit with a separate entrance and utilities, ideal for added privacy or rental income. Spacious Backyard: A generous outdoor area for relaxation, play, or gardening. Utilities: Connected to town sewer for added convenience. Flexible Options: Use the rental income to supplement your mortgage while enjoying your own space. Maximize profitability by renting out both units as a full investment property. This versatile property combines modern updates with timeless charm, making it an ideal choice in a prime location. (id:54532)
Property Details
| MLS® Number | X11899118 |
| Property Type | Single Family |
| Features | Irregular Lot Size, Sloping, Dry |
| Parking Space Total | 4 |
| Structure | Deck |
Building
| Bathroom Total | 3 |
| Bedrooms Above Ground | 4 |
| Bedrooms Below Ground | 1 |
| Bedrooms Total | 5 |
| Amenities | Fireplace(s) |
| Architectural Style | Bungalow |
| Basement Type | Full |
| Construction Style Attachment | Detached |
| Exterior Finish | Stone |
| Fire Protection | Smoke Detectors |
| Fireplace Present | Yes |
| Foundation Type | Stone |
| Heating Fuel | Oil |
| Heating Type | Radiant Heat |
| Stories Total | 1 |
| Type | House |
| Utility Water | Dug Well |
Land
| Acreage | No |
| Sewer | Sanitary Sewer |
| Size Frontage | 60 Ft |
| Size Irregular | 60 Ft |
| Size Total Text | 60 Ft|under 1/2 Acre |
| Zoning Description | R1 |
Rooms
| Level | Type | Length | Width | Dimensions |
|---|---|---|---|---|
| Second Level | Bathroom | 2.13 m | 1.52 m | 2.13 m x 1.52 m |
| Second Level | Bedroom 3 | 9 m | 11 m | 9 m x 11 m |
| Basement | Kitchen | 11 m | 7 m | 11 m x 7 m |
| Basement | Bedroom | 10 m | 10 m | 10 m x 10 m |
| Main Level | Foyer | 8 m | 5 m | 8 m x 5 m |
| Main Level | Bathroom | 1.52 m | 2.13 m | 1.52 m x 2.13 m |
| Main Level | Kitchen | 10 m | 11 m | 10 m x 11 m |
| Main Level | Dining Room | 8 m | 10 m | 8 m x 10 m |
| Main Level | Living Room | 14 m | 18 m | 14 m x 18 m |
| Main Level | Bedroom | 11 m | 11 m | 11 m x 11 m |
| Main Level | Bedroom 2 | 10 m | 11 m | 10 m x 11 m |
| Main Level | Bedroom 4 | 13 m | 15 m | 13 m x 15 m |
Utilities
| Sewer | Installed |
https://www.realtor.ca/real-estate/27750636/259-highland-street-dysart-et-al
Contact Us
Contact us for more information
Jeff Wilson
Salesperson
www.haliburtongoldgroup.com/
www.facebook.com/profile.php?id=100028573646110&mibextid=LQQJ4d
Jess Wilson
Broker
www.haliburtongoldgroup.com/
www.facebook.com/profile.php?id=100028573646110&mibextid=LQQJ4d
No Favourites Found

Sotheby's International Realty Canada,
Brokerage
243 Hurontario St,
Collingwood, ON L9Y 2M1
Office: 705 416 1499
Rioux Baker Davies Team Contacts

Sherry Rioux Team Lead
-
705-443-2793705-443-2793
-
Email SherryEmail Sherry

Emma Baker Team Lead
-
705-444-3989705-444-3989
-
Email EmmaEmail Emma

Craig Davies Team Lead
-
289-685-8513289-685-8513
-
Email CraigEmail Craig

Jacki Binnie Sales Representative
-
705-441-1071705-441-1071
-
Email JackiEmail Jacki

Hollie Knight Sales Representative
-
705-994-2842705-994-2842
-
Email HollieEmail Hollie

Manar Vandervecht Real Estate Broker
-
647-267-6700647-267-6700
-
Email ManarEmail Manar

Michael Maish Sales Representative
-
706-606-5814706-606-5814
-
Email MichaelEmail Michael

Almira Haupt Finance Administrator
-
705-416-1499705-416-1499
-
Email AlmiraEmail Almira
Google Reviews


































No Favourites Found

The trademarks REALTOR®, REALTORS®, and the REALTOR® logo are controlled by The Canadian Real Estate Association (CREA) and identify real estate professionals who are members of CREA. The trademarks MLS®, Multiple Listing Service® and the associated logos are owned by The Canadian Real Estate Association (CREA) and identify the quality of services provided by real estate professionals who are members of CREA. The trademark DDF® is owned by The Canadian Real Estate Association (CREA) and identifies CREA's Data Distribution Facility (DDF®)
January 30 2025 05:58:59
The Lakelands Association of REALTORS®
RE/MAX Professionals North
Quick Links
-
HomeHome
-
About UsAbout Us
-
Rental ServiceRental Service
-
Listing SearchListing Search
-
10 Advantages10 Advantages
-
ContactContact
Contact Us
-
243 Hurontario St,243 Hurontario St,
Collingwood, ON L9Y 2M1
Collingwood, ON L9Y 2M1 -
705 416 1499705 416 1499
-
riouxbakerteam@sothebysrealty.cariouxbakerteam@sothebysrealty.ca
© 2025 Rioux Baker Davies Team
-
The Blue MountainsThe Blue Mountains
-
Privacy PolicyPrivacy Policy
