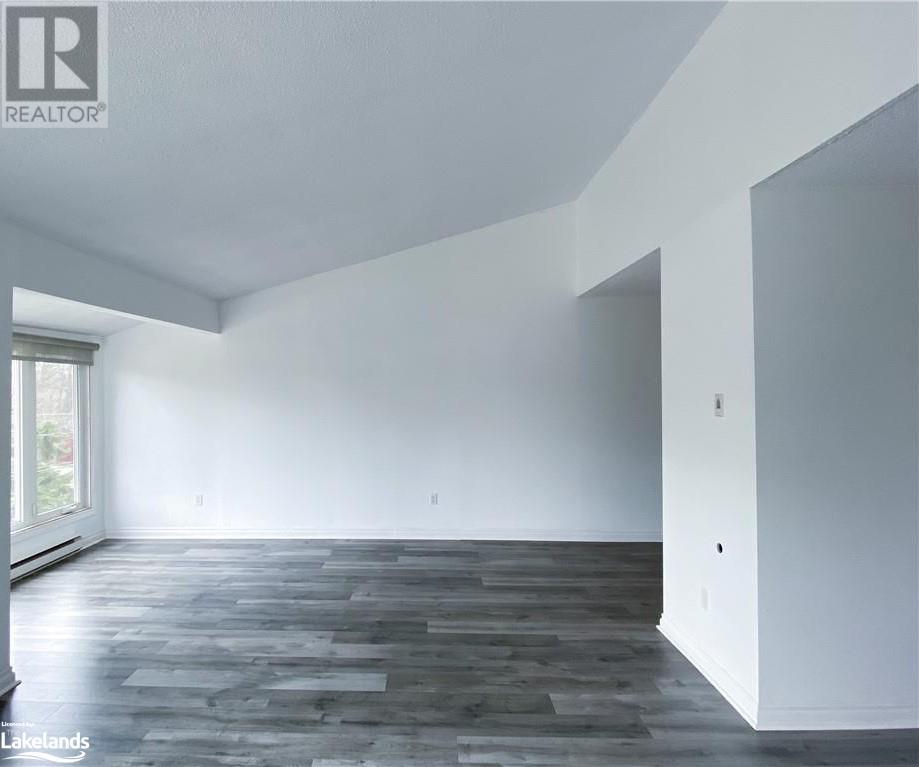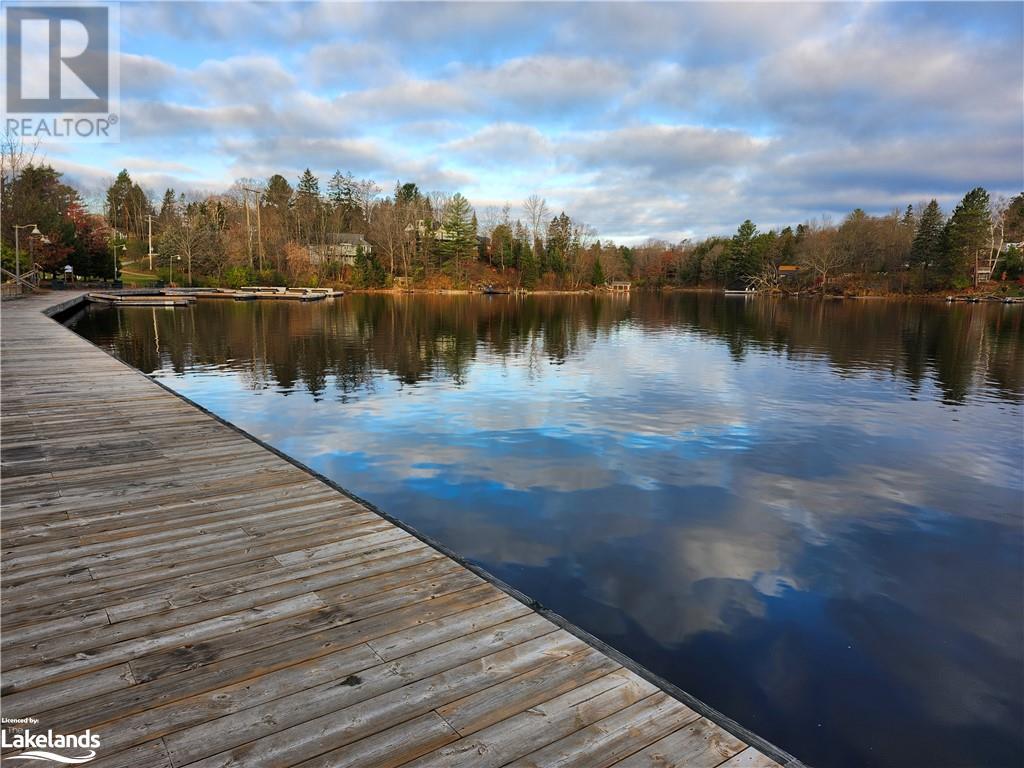LOADING
$2,500 MonthlyInsurance, Landscaping, Water, Parking
CORNER CONDO TOWNHOUSE WITH DOUBLE CAR GARAGE. WALK TO DOWNTOWN. This bright and spacious 3 bedroom, 2 bathroom condo-townhouse is located on a quiet, cul-de-sac. An easy walk to shops, breweries, restaurants, parks & the water. New composite decks and exterior repairs/upgrades completed. This unit is one of the largest in the complex, spanning approx. 1500 sq ft. Just a 10 minute drive to Hidden Valley Ski Hill and Hutcheson Beach. Main Floor: kitchen with views of the forest, new stainless steel fridge and stove, open concept living and dining area, Muskoka room which could be used as an office space or painters den. Lower Level: two bedrooms with a full bathroom (tub) and laundry. Upper Floor: den and loft style suite with 3 piece bathroom. Electric baseboard heating. Plenty of windows for natural light and fresh air. Included: town water & sewer, snow plowing of parking areas, maintenance & care of the grounds, use of double garage plus visitor parking. Not included: hydro, hot water heater, internet and cable. Application form, credit report, proof of income/employment and references required. ***Condo rule: one domestic pet up to 25lbs. Come and live your best life in Huntsville, Muskoka. Some images are virtually staged. Unfurnished rental. (id:54532)
Property Details
| MLS® Number | 40674893 |
| Property Type | Single Family |
| EquipmentType | Water Heater |
| Features | Southern Exposure, Balcony, Automatic Garage Door Opener |
| ParkingSpaceTotal | 2 |
| RentalEquipmentType | Water Heater |
Building
| BathroomTotal | 2 |
| BedroomsAboveGround | 1 |
| BedroomsBelowGround | 2 |
| BedroomsTotal | 3 |
| Appliances | Dishwasher, Dryer, Microwave, Refrigerator, Stove, Washer, Window Coverings, Garage Door Opener |
| ArchitecturalStyle | 3 Level |
| BasementType | None |
| ConstructedDate | 1972 |
| ConstructionStyleAttachment | Attached |
| CoolingType | None |
| ExteriorFinish | Vinyl Siding |
| FoundationType | Block |
| HeatingType | Baseboard Heaters |
| StoriesTotal | 3 |
| SizeInterior | 1500 Sqft |
| Type | Apartment |
| UtilityWater | Municipal Water |
Parking
| Attached Garage | |
| Visitor Parking |
Land
| AccessType | Road Access |
| Acreage | No |
| Sewer | Municipal Sewage System |
| SizeTotalText | Unknown |
| ZoningDescription | R4 |
Rooms
| Level | Type | Length | Width | Dimensions |
|---|---|---|---|---|
| Second Level | 3pc Bathroom | 4'7'' x 8'3'' | ||
| Second Level | Bedroom | 9'2'' x 15'11'' | ||
| Second Level | Other | 8'8'' x 9'7'' | ||
| Lower Level | Laundry Room | 5'5'' x 5'8'' | ||
| Lower Level | 4pc Bathroom | 5'5'' x 9'0'' | ||
| Lower Level | Bedroom | 11'2'' x 8'10'' | ||
| Lower Level | Bedroom | 10'0'' x 14'8'' | ||
| Main Level | Other | 8'0'' x 12'8'' | ||
| Main Level | Kitchen | 9'2'' x 8'8'' | ||
| Main Level | Dining Room | 10'10'' x 10'0'' | ||
| Main Level | Living Room | 19'2'' x 12'0'' |
https://www.realtor.ca/real-estate/27627187/26-herman-avenue-unit-6-huntsville
Interested?
Contact us for more information
Michael Rigillo
Salesperson
No Favourites Found

Sotheby's International Realty Canada, Brokerage
243 Hurontario St,
Collingwood, ON L9Y 2M1
Rioux Baker Team Contacts
Click name for contact details.
[vc_toggle title="Sherry Rioux*" style="round_outline" color="black" custom_font_container="tag:h3|font_size:18|text_align:left|color:black"]
Direct: 705-443-2793
EMAIL SHERRY[/vc_toggle]
[vc_toggle title="Emma Baker*" style="round_outline" color="black" custom_font_container="tag:h4|text_align:left"] Direct: 705-444-3989
EMAIL EMMA[/vc_toggle]
[vc_toggle title="Jacki Binnie**" style="round_outline" color="black" custom_font_container="tag:h4|text_align:left"]
Direct: 705-441-1071
EMAIL JACKI[/vc_toggle]
[vc_toggle title="Craig Davies**" style="round_outline" color="black" custom_font_container="tag:h4|text_align:left"]
Direct: 289-685-8513
EMAIL CRAIG[/vc_toggle]
[vc_toggle title="Hollie Knight**" style="round_outline" color="black" custom_font_container="tag:h4|text_align:left"]
Direct: 705-994-2842
EMAIL HOLLIE[/vc_toggle]
[vc_toggle title="Almira Haupt***" style="round_outline" color="black" custom_font_container="tag:h4|text_align:left"]
Direct: 705-416-1499 ext. 25
EMAIL ALMIRA[/vc_toggle]
No Favourites Found
[vc_toggle title="Ask a Question" style="round_outline" color="#5E88A1" custom_font_container="tag:h4|text_align:left"] [
][/vc_toggle]

The trademarks REALTOR®, REALTORS®, and the REALTOR® logo are controlled by The Canadian Real Estate Association (CREA) and identify real estate professionals who are members of CREA. The trademarks MLS®, Multiple Listing Service® and the associated logos are owned by The Canadian Real Estate Association (CREA) and identify the quality of services provided by real estate professionals who are members of CREA. The trademark DDF® is owned by The Canadian Real Estate Association (CREA) and identifies CREA's Data Distribution Facility (DDF®)
November 16 2024 07:30:19
Muskoka Haliburton Orillia – The Lakelands Association of REALTORS®
Royal LePage Locations North (Collingwood Unit B) Brokerage


























