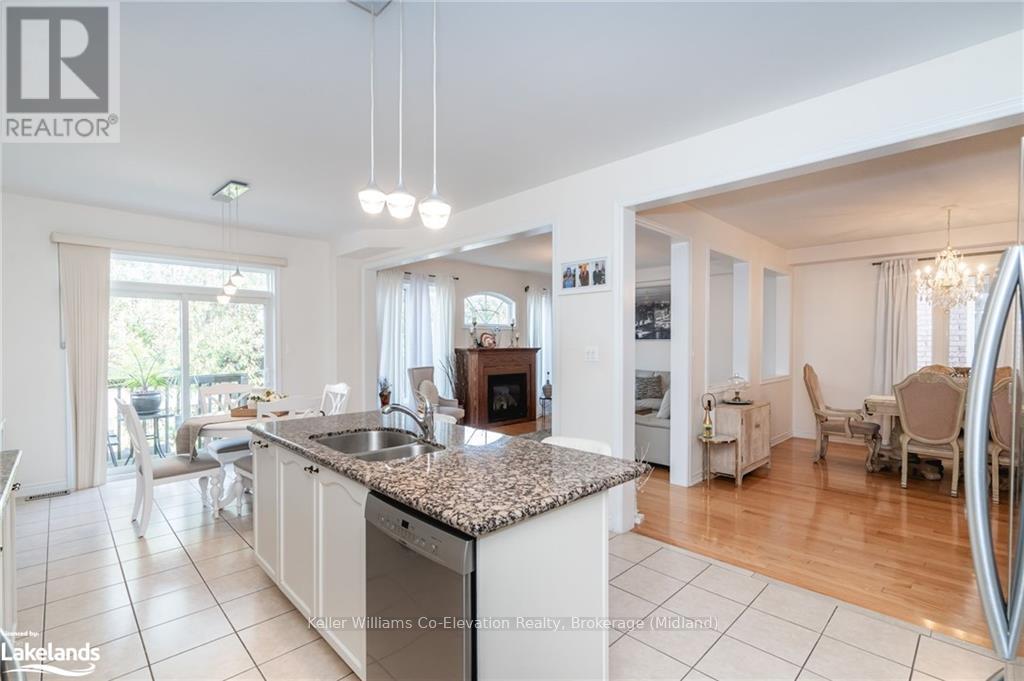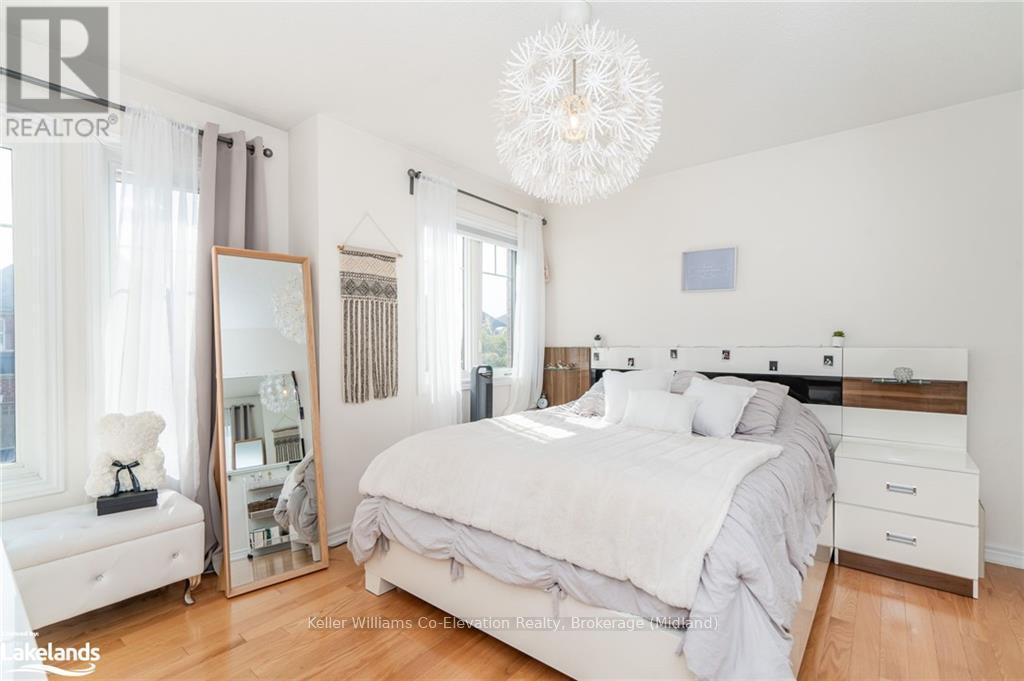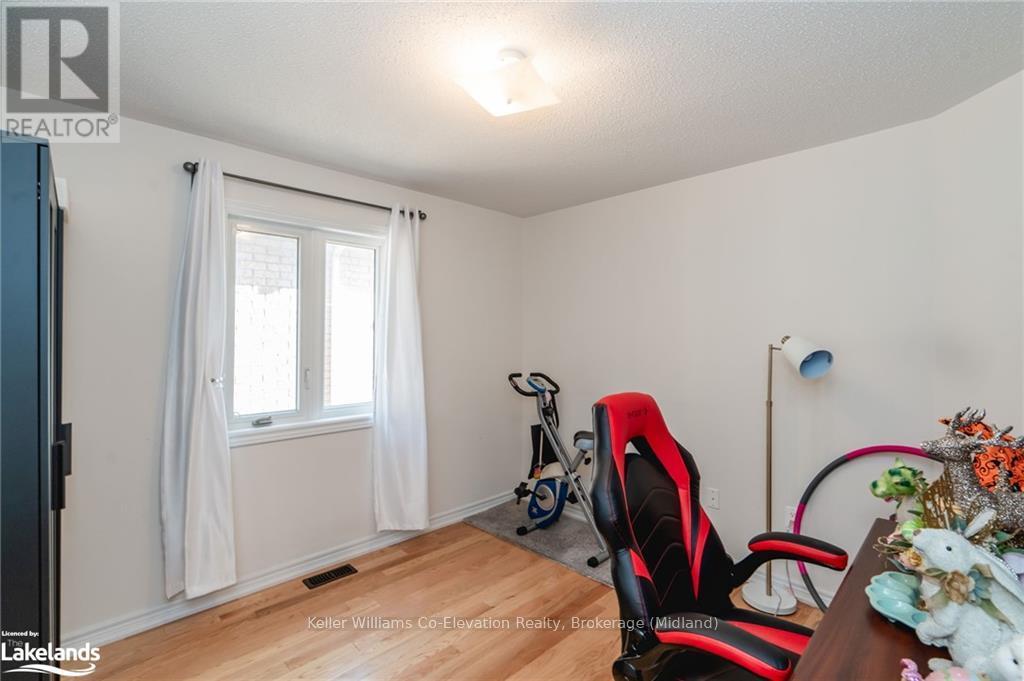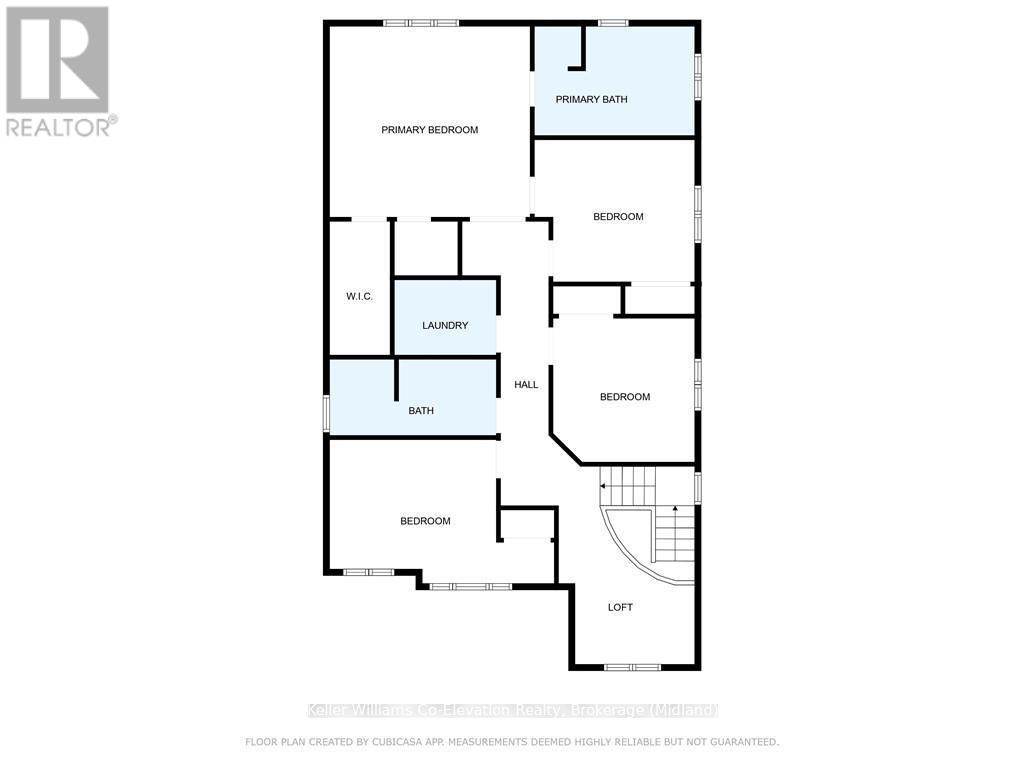LOADING
$1,599,900
Detached home in the highly sought-after Oak Ridges neighborhood. This home offers a perfect blend of comfort and modern upgrades, ideal for families. Located just a few blocks from top-rated schools and quick access to main highways making commuting and daily life less stressful.\r\nBright and open-concept kitchen, boasting upgraded finishes and ample counter space. The fully finished basement provides additional living space, perfect for entertainment or a home office. The primary bedroom features a private ensuite, offering a serene retreat. Enjoy outdoor living in the fully fenced yard, perfect for kids, pets, and gatherings. (id:54532)
Property Details
| MLS® Number | N10437405 |
| Property Type | Single Family |
| Community Name | Oak Ridges |
| AmenitiesNearBy | Hospital |
| EquipmentType | Water Heater |
| Features | Flat Site |
| ParkingSpaceTotal | 5 |
| RentalEquipmentType | Water Heater |
| Structure | Deck |
Building
| BathroomTotal | 4 |
| BedroomsAboveGround | 4 |
| BedroomsTotal | 4 |
| Appliances | Water Heater, Dishwasher, Dryer, Furniture, Garage Door Opener, Refrigerator, Stove, Washer, Window Coverings |
| BasementDevelopment | Finished |
| BasementType | Full (finished) |
| ConstructionStyleAttachment | Detached |
| CoolingType | Central Air Conditioning |
| ExteriorFinish | Brick |
| FireProtection | Alarm System, Smoke Detectors |
| FireplacePresent | Yes |
| FireplaceTotal | 1 |
| FoundationType | Concrete |
| HalfBathTotal | 1 |
| HeatingFuel | Natural Gas |
| HeatingType | Forced Air |
| StoriesTotal | 2 |
| Type | House |
| UtilityWater | Municipal Water |
Parking
| Attached Garage |
Land
| Acreage | No |
| FenceType | Fenced Yard |
| LandAmenities | Hospital |
| Sewer | Sanitary Sewer |
| SizeFrontage | 36.13 M |
| SizeIrregular | 36.13 X 100.65 Acre |
| SizeTotalText | 36.13 X 100.65 Acre|under 1/2 Acre |
| ZoningDescription | Rsb |
Rooms
| Level | Type | Length | Width | Dimensions |
|---|---|---|---|---|
| Second Level | Bedroom | 5.31 m | 3.4 m | 5.31 m x 3.4 m |
| Second Level | Bedroom | 3.78 m | 3.35 m | 3.78 m x 3.35 m |
| Second Level | Bedroom | 3.4 m | 3.35 m | 3.4 m x 3.35 m |
| Second Level | Laundry Room | 2.39 m | 1.78 m | 2.39 m x 1.78 m |
| Second Level | Bathroom | Measurements not available | ||
| Second Level | Loft | 3.76 m | 2.82 m | 3.76 m x 2.82 m |
| Second Level | Primary Bedroom | 4.75 m | 4.52 m | 4.75 m x 4.52 m |
| Second Level | Other | Measurements not available | ||
| Basement | Recreational, Games Room | 8.61 m | 7.7 m | 8.61 m x 7.7 m |
| Basement | Bathroom | Measurements not available | ||
| Main Level | Foyer | 6.98 m | 2.82 m | 6.98 m x 2.82 m |
| Main Level | Dining Room | 4.67 m | 3.89 m | 4.67 m x 3.89 m |
| Main Level | Kitchen | 4.14 m | 3.86 m | 4.14 m x 3.86 m |
| Main Level | Eating Area | 3.86 m | 2.97 m | 3.86 m x 2.97 m |
| Main Level | Living Room | 4.67 m | 4.17 m | 4.67 m x 4.17 m |
| Main Level | Bathroom | Measurements not available |
Utilities
| Cable | Installed |
| Wireless | Available |
https://www.realtor.ca/real-estate/27550959/26-homerton-avenue-richmond-hill-oak-ridges-oak-ridges
Interested?
Contact us for more information
Lorraine Jordan
Salesperson
Michael Paccanaro
Salesperson
No Favourites Found

Sotheby's International Realty Canada,
Brokerage
243 Hurontario St,
Collingwood, ON L9Y 2M1
Office: 705 416 1499
Rioux Baker Davies Team Contacts

Sherry Rioux Team Lead
-
705-443-2793705-443-2793
-
Email SherryEmail Sherry

Emma Baker Team Lead
-
705-444-3989705-444-3989
-
Email EmmaEmail Emma

Craig Davies Team Lead
-
289-685-8513289-685-8513
-
Email CraigEmail Craig

Jacki Binnie Sales Representative
-
705-441-1071705-441-1071
-
Email JackiEmail Jacki

Hollie Knight Sales Representative
-
705-994-2842705-994-2842
-
Email HollieEmail Hollie

Manar Vandervecht Real Estate Broker
-
647-267-6700647-267-6700
-
Email ManarEmail Manar

Michael Maish Sales Representative
-
706-606-5814706-606-5814
-
Email MichaelEmail Michael

Almira Haupt Finance Administrator
-
705-416-1499705-416-1499
-
Email AlmiraEmail Almira
Google Reviews






































No Favourites Found

The trademarks REALTOR®, REALTORS®, and the REALTOR® logo are controlled by The Canadian Real Estate Association (CREA) and identify real estate professionals who are members of CREA. The trademarks MLS®, Multiple Listing Service® and the associated logos are owned by The Canadian Real Estate Association (CREA) and identify the quality of services provided by real estate professionals who are members of CREA. The trademark DDF® is owned by The Canadian Real Estate Association (CREA) and identifies CREA's Data Distribution Facility (DDF®)
December 11 2024 04:46:53
Muskoka Haliburton Orillia – The Lakelands Association of REALTORS®
Keller Williams Co-Elevation Realty, Brokerage
Quick Links
-
HomeHome
-
About UsAbout Us
-
Rental ServiceRental Service
-
Listing SearchListing Search
-
10 Advantages10 Advantages
-
ContactContact
Contact Us
-
243 Hurontario St,243 Hurontario St,
Collingwood, ON L9Y 2M1
Collingwood, ON L9Y 2M1 -
705 416 1499705 416 1499
-
riouxbakerteam@sothebysrealty.cariouxbakerteam@sothebysrealty.ca
© 2024 Rioux Baker Davies Team
-
The Blue MountainsThe Blue Mountains
-
Privacy PolicyPrivacy Policy

































