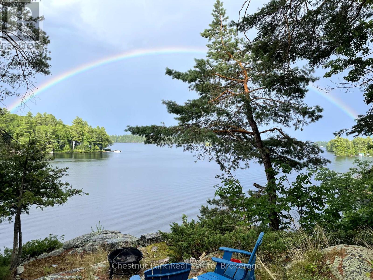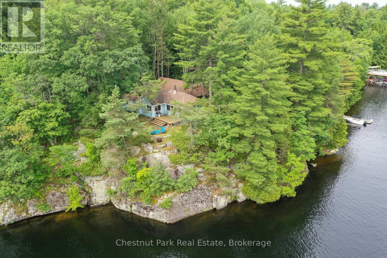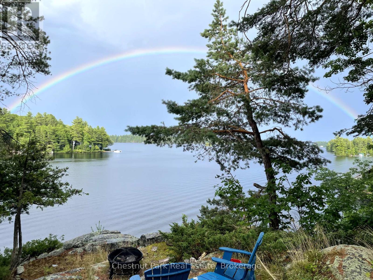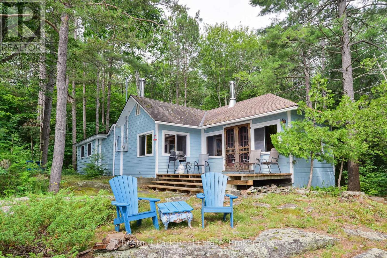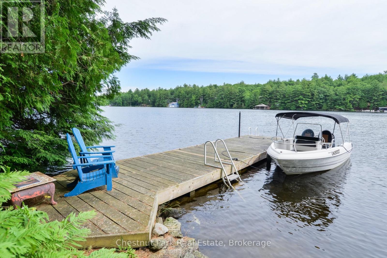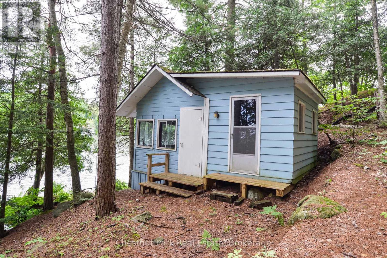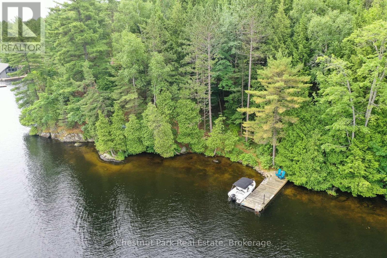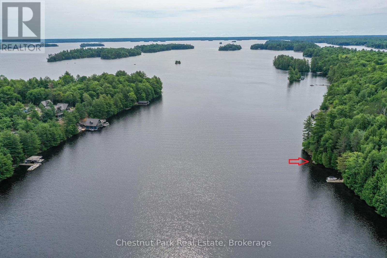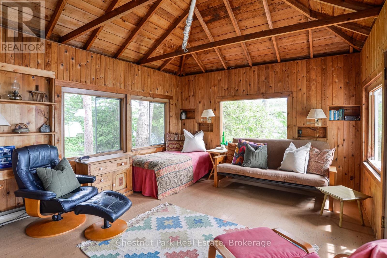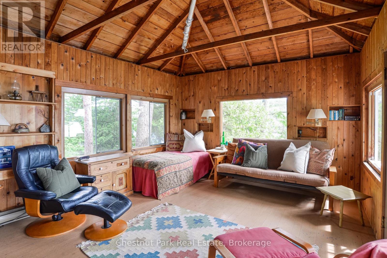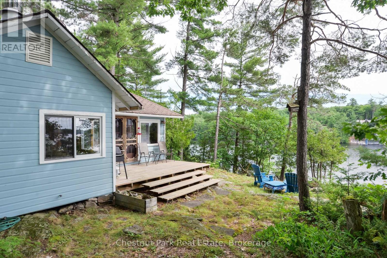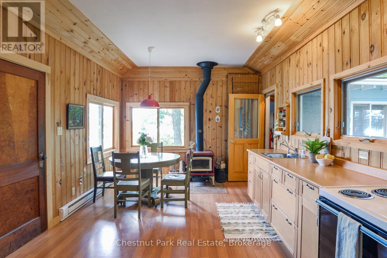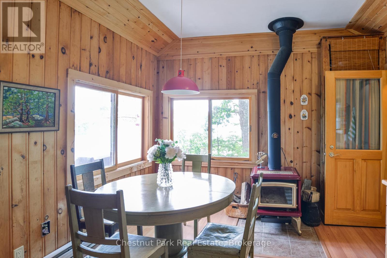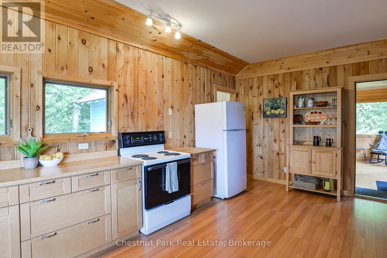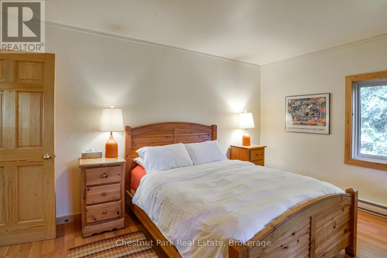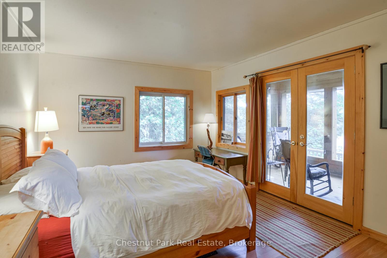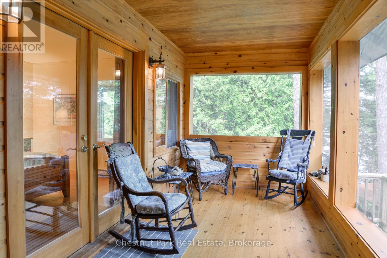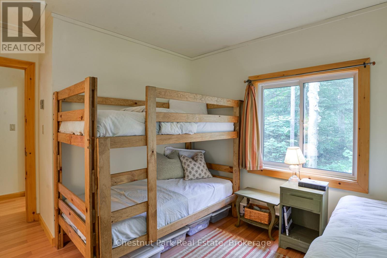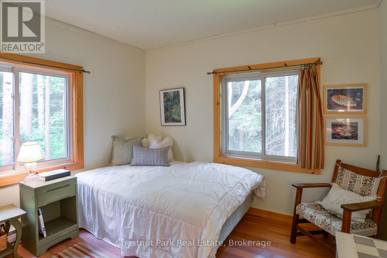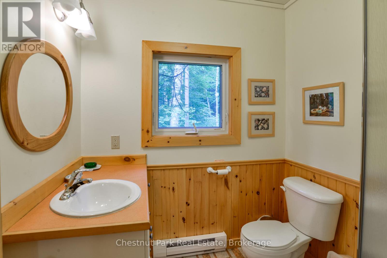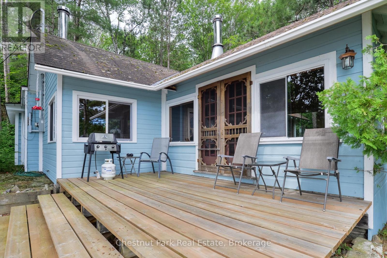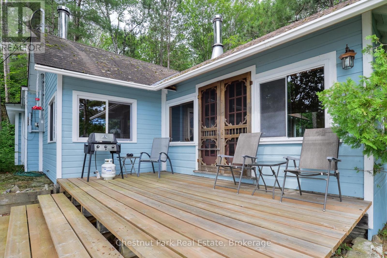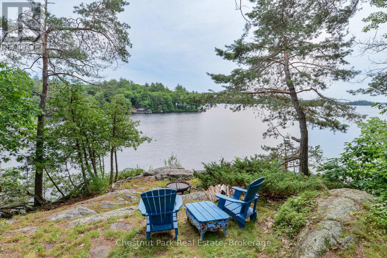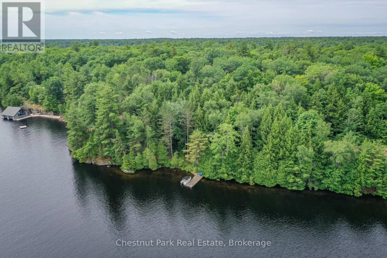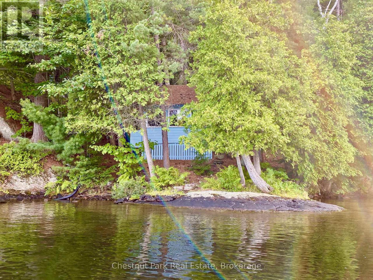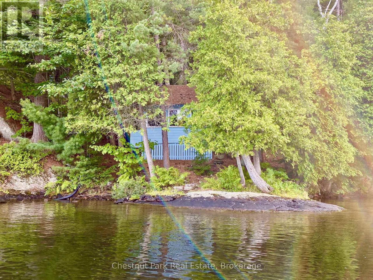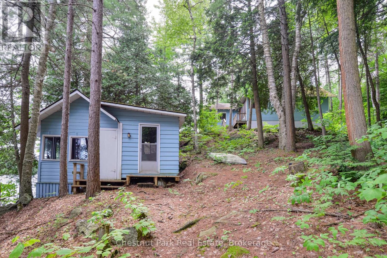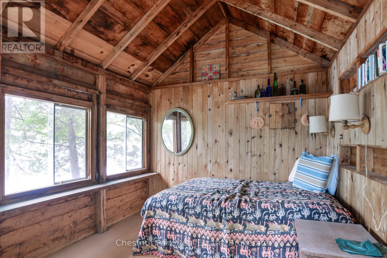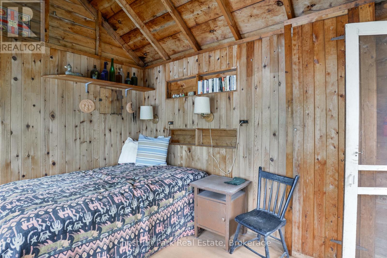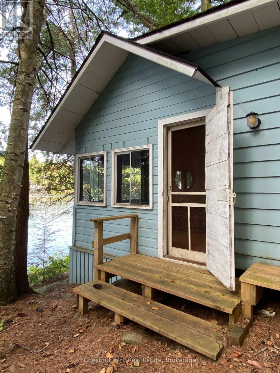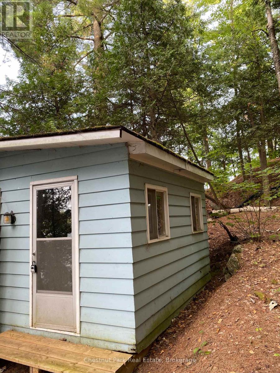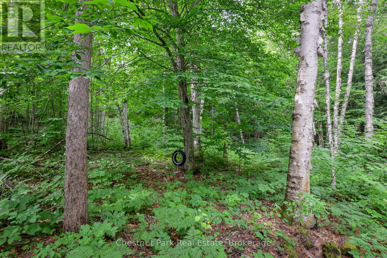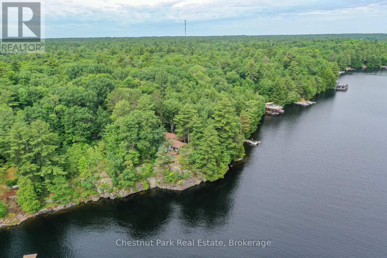$1,299,000
Muskoka memories are etched in the walls & they soar throughout the grounds of this truly magical family cottage property on Taylor Island. Lovingly held for 5 generations, this first-time offering presents an unparalleled opportunity to own a piece of history - a breathtaking 5.7 acre property boasting 270 feet of unique & private waterfront. The main cottage is perfectly perched on a dramatic rock ridge, offering an ideal vantage point for expansive views, and the oversized (12x18) guest sleeping cabin enjoys that coveted, grandfathered waters edge setting. Just a 10 min boat ride to the marina, with a convenient dock space to leave your boat. You'll have a choice of two pathways from the level waterfront area up to the cottage - one with a gentle slope for both the young & young-at-heart. Then step into a world where cherished memories & modern comforts merge. A charming mix of the original 1930's cottage living room awaits, effortlessly blended with a new 2005 addition, including a screened porch & an insulated 2-bdrm + bathroom addition, plus a spacious eat-in kitchen with separate pantry storage & an extended workshop. Two new airtight wood stoves, professionally installed, will extend your cottage season from early spring into late fall - perfect for taking full advantage of the beautiful autumn colours & keeping cozy on those cooler nights. A new deck off the east side of the cottage adds to the charm & functionality of this idyllic retreat. And when nature paints your skies with vibrant hues of sunrises & sunsets, you will enjoy those spectacles from multiple windows within the cottage or from multiple exterior decks & sitting areas. A shallow entry, sandy swimming cove is perfect for children & there is even a whimsical tree house nestled in the woods. Towering trees grace the property, enhancing privacy & possibilities abound for continued use or redevelopment of this exceptional large acreage property. Creating your family's legacy begins right here! (id:54532)
Property Details
| MLS® Number | X12027647 |
| Property Type | Single Family |
| Community Name | Muskoka (S) |
| Amenities Near By | Marina |
| Easement | Unknown |
| Features | Hillside, Wooded Area, Irregular Lot Size, Sloping, Partially Cleared, Guest Suite |
| Structure | Deck, Porch, Dock |
| View Type | View, Lake View, Direct Water View |
| Water Front Type | Island |
Building
| Bathroom Total | 1 |
| Bedrooms Above Ground | 3 |
| Bedrooms Total | 3 |
| Age | 16 To 30 Years |
| Amenities | Fireplace(s) |
| Appliances | Water Heater, Microwave, Stove, Refrigerator |
| Architectural Style | Raised Bungalow |
| Construction Style Attachment | Detached |
| Exterior Finish | Wood |
| Fireplace Present | Yes |
| Fireplace Total | 2 |
| Fireplace Type | Woodstove |
| Foundation Type | Wood/piers, Stone |
| Heating Fuel | Electric |
| Heating Type | Baseboard Heaters |
| Stories Total | 1 |
| Size Interior | 1,100 - 1,500 Ft2 |
| Type | House |
| Utility Water | Lake/river Water Intake |
Parking
| No Garage |
Land
| Access Type | Water Access, Marina Docking, Private Docking |
| Acreage | Yes |
| Land Amenities | Marina |
| Sewer | Septic System |
| Size Depth | 544 Ft |
| Size Frontage | 270 Ft |
| Size Irregular | 270 X 544 Ft |
| Size Total Text | 270 X 544 Ft|5 - 9.99 Acres |
| Zoning Description | Rw-6 |
Rooms
| Level | Type | Length | Width | Dimensions |
|---|---|---|---|---|
| Main Level | Living Room | 4.74 m | 4.01 m | 4.74 m x 4.01 m |
| Main Level | Kitchen | 3.42 m | 7.13 m | 3.42 m x 7.13 m |
| Main Level | Sunroom | 2.24 m | 4.72 m | 2.24 m x 4.72 m |
| Main Level | Primary Bedroom | 3.52 m | 4.72 m | 3.52 m x 4.72 m |
| Main Level | Bedroom 2 | 3.21 m | 4.48 m | 3.21 m x 4.48 m |
| Main Level | Bathroom | 2.01 m | 1.97 m | 2.01 m x 1.97 m |
| Main Level | Utility Room | 1.84 m | 2.25 m | 1.84 m x 2.25 m |
| Main Level | Workshop | 3.32 m | 2.25 m | 3.32 m x 2.25 m |
| Main Level | Bedroom 3 | 3.66 m | 5.49 m | 3.66 m x 5.49 m |
Utilities
| Wireless | Available |
https://www.realtor.ca/real-estate/28043273/26-island-26lm-gravenhurst-muskoka-s-muskoka-s
Contact Us
Contact us for more information
Marcy Manion
Salesperson
marcymanion.com/
www.facebook.com/Marcysdecor
www.linkedin.com/in/marcy-manion-076335267/
www.instagram.com/marcymanionrealtor/
No Favourites Found

Sotheby's International Realty Canada,
Brokerage
243 Hurontario St,
Collingwood, ON L9Y 2M1
Office: 705 416 1499
Rioux Baker Davies Team Contacts

Sherry Rioux Team Lead
-
705-443-2793705-443-2793
-
Email SherryEmail Sherry

Emma Baker Team Lead
-
705-444-3989705-444-3989
-
Email EmmaEmail Emma

Craig Davies Team Lead
-
289-685-8513289-685-8513
-
Email CraigEmail Craig

Jacki Binnie Sales Representative
-
705-441-1071705-441-1071
-
Email JackiEmail Jacki

Hollie Knight Sales Representative
-
705-994-2842705-994-2842
-
Email HollieEmail Hollie

Manar Vandervecht Real Estate Broker
-
647-267-6700647-267-6700
-
Email ManarEmail Manar

Michael Maish Sales Representative
-
706-606-5814706-606-5814
-
Email MichaelEmail Michael

Almira Haupt Finance Administrator
-
705-416-1499705-416-1499
-
Email AlmiraEmail Almira
Google Reviews









































No Favourites Found

The trademarks REALTOR®, REALTORS®, and the REALTOR® logo are controlled by The Canadian Real Estate Association (CREA) and identify real estate professionals who are members of CREA. The trademarks MLS®, Multiple Listing Service® and the associated logos are owned by The Canadian Real Estate Association (CREA) and identify the quality of services provided by real estate professionals who are members of CREA. The trademark DDF® is owned by The Canadian Real Estate Association (CREA) and identifies CREA's Data Distribution Facility (DDF®)
April 17 2025 03:26:40
The Lakelands Association of REALTORS®
Chestnut Park Real Estate
Quick Links
-
HomeHome
-
About UsAbout Us
-
Rental ServiceRental Service
-
Listing SearchListing Search
-
10 Advantages10 Advantages
-
ContactContact
Contact Us
-
243 Hurontario St,243 Hurontario St,
Collingwood, ON L9Y 2M1
Collingwood, ON L9Y 2M1 -
705 416 1499705 416 1499
-
riouxbakerteam@sothebysrealty.cariouxbakerteam@sothebysrealty.ca
© 2025 Rioux Baker Davies Team
-
The Blue MountainsThe Blue Mountains
-
Privacy PolicyPrivacy Policy
