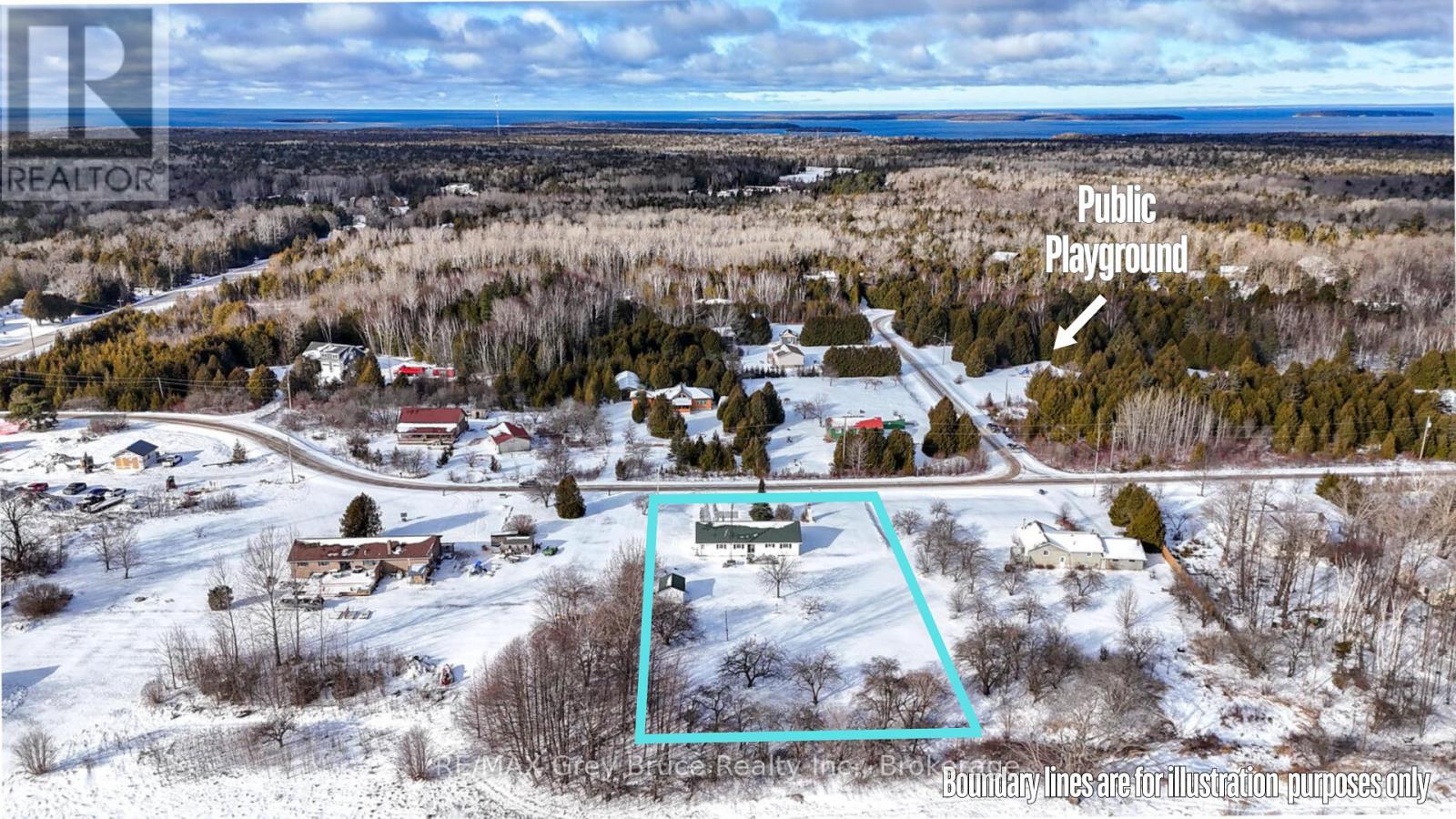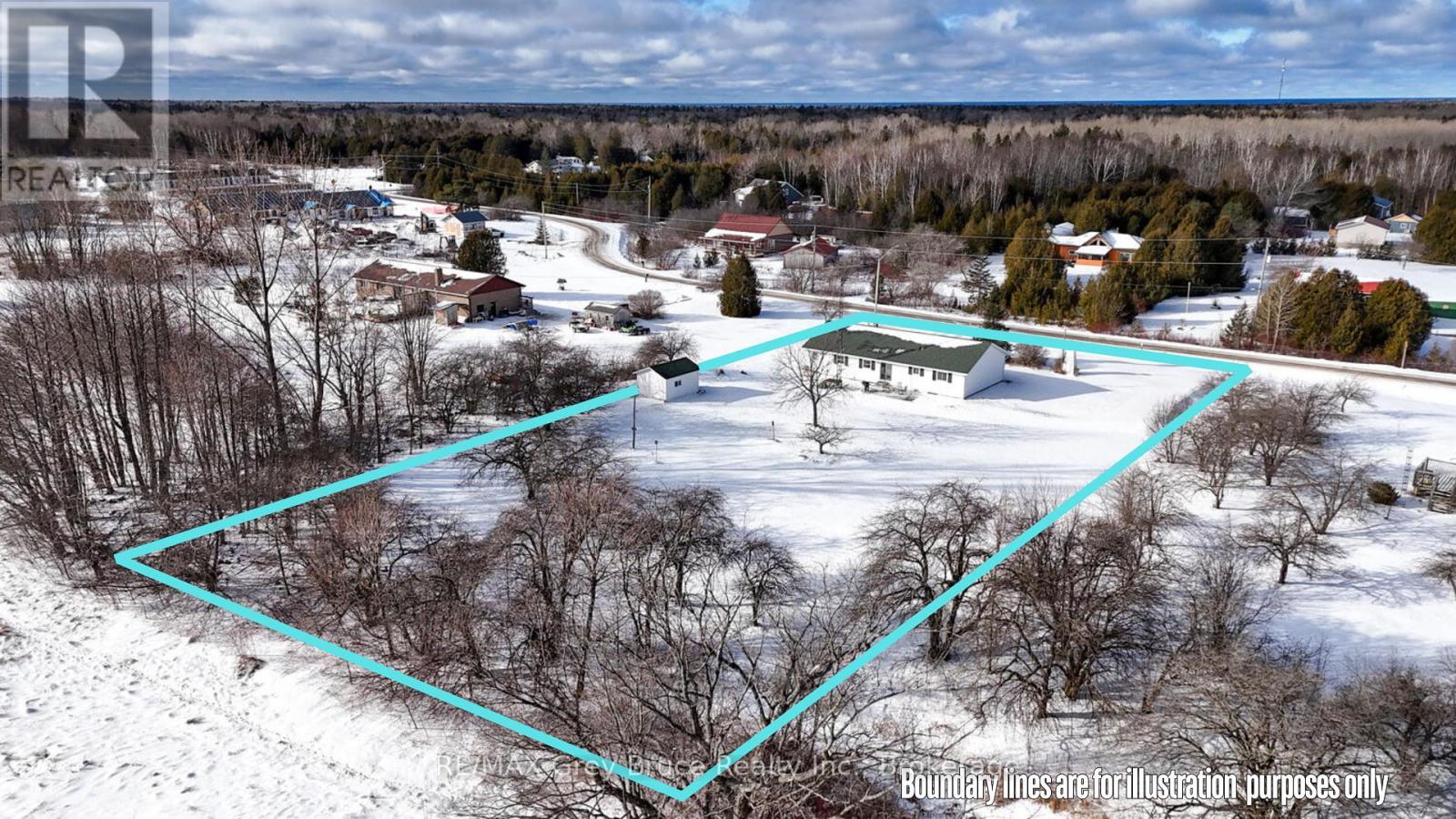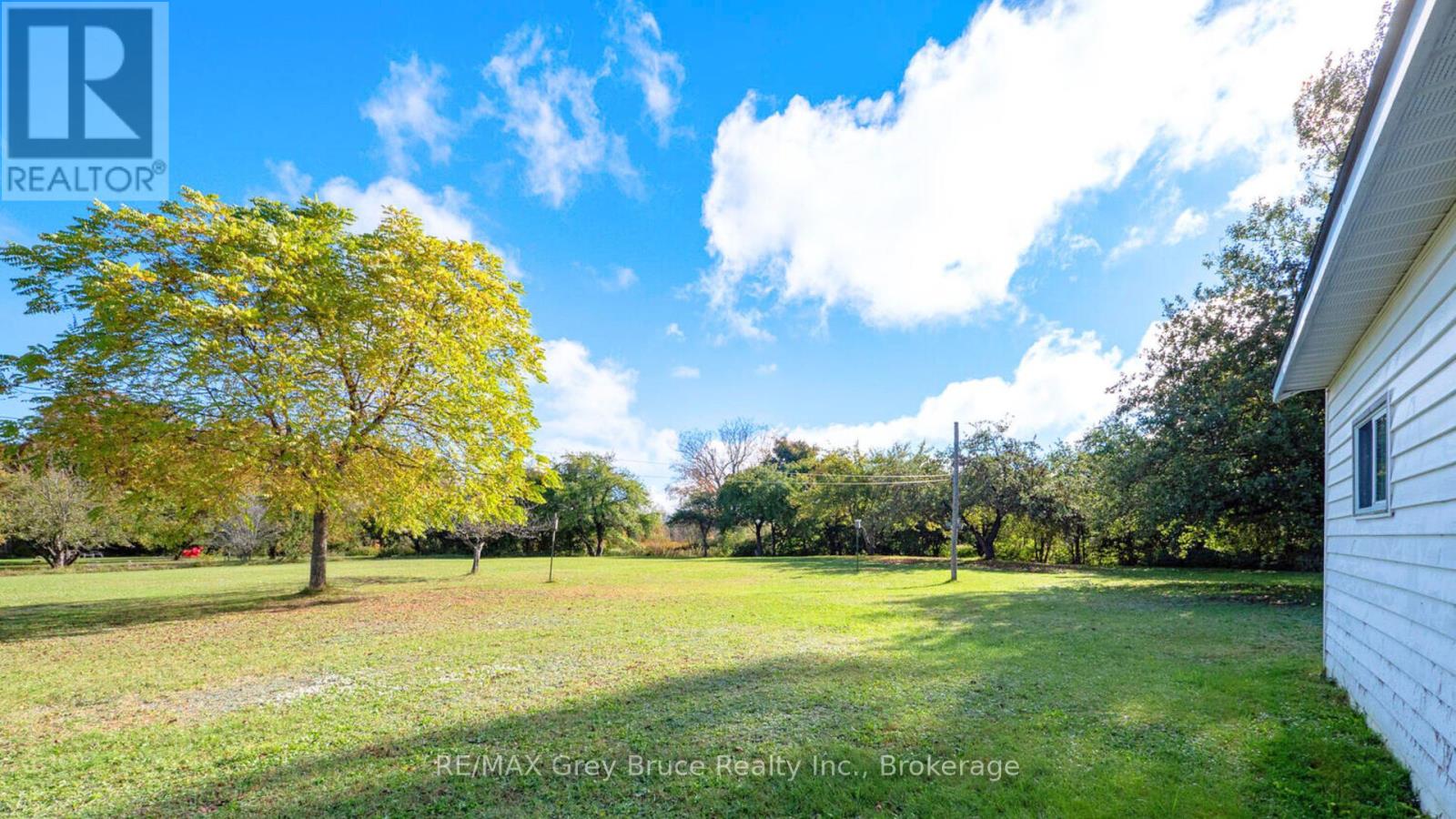$585,000
Well-established Tobermory rental property with highly successful track record! Located just 3 minutes to the downtown harbour this property is situated on a generous 1 acre property with open grass area and mature trees, including apple trees! Plenty of storage with the oversized (16' by 20') attached garage, (12' by 16') storage shed, and the partial height (5' 6"") crawlspace. Step inside where you are greeted with many updates, including all new flooring throughout, newly tiled bathrooms, freshly painted rooms, hot water tank, roof shingled ~2019, and more! The large entryway with double-wide closet creates a nice separation from outside OR enter from spacious back mudroom/laundry room leading to the garage, crawlspace, and kitchen. Open concept kitchen, dining, and living area provides plenty of space inside. The living room is bright and airy with a large west facing window overlooking the front yard. The kitchen is also very spacious with plenty of counter-top area and cabinetry! Dining area provides a walkout to a back patio and backyard. Great layout inside with 3 bedrooms and 2 bathrooms. The primary bedroom overlooks the backyard and offers large closet space as well as a private ensuite bath. The other bedrooms are also generously sized and feature bright west facing windows and built-in closets. All furniture is included!! An ideal turn-key rental property, home, or cottage. Close proximity to everything Tobermory and the surrounding area has to offer, but yet tucked into a quiet neighbourhood! 3 mins to Tobermory harbour and shops, 4 mins to the National Park visitor centre, 6 mins to the Big Tub Lighthouse, 7 mins to the main National Park entrance, 8mins to Singing Sands Beach, and more local attractions are equally close by. Continue to run it as a highly successful rental property OR make it your new home/cottage! (Income statements can be provided at request, please talk with your Realtor). View the 3D walkthrough and/or book your viewing today! **** EXTRAS **** This home is commonly called \"The Lighthouse\" as there is a 12ft lighthouse structure on the front yard with power and lights, a unique feature! Public playground is just around the corner, only 150M away! Paved driveway with turnaround! (id:54532)
Property Details
| MLS® Number | X11916008 |
| Property Type | Single Family |
| Community Name | Northern Bruce Peninsula |
| Equipment Type | Water Heater - Electric |
| Features | Wooded Area, Open Space, Flat Site, Lane, Lighting, Level, Carpet Free, Sump Pump |
| Parking Space Total | 5 |
| Rental Equipment Type | Water Heater - Electric |
| Structure | Patio(s), Shed |
Building
| Bathroom Total | 2 |
| Bedrooms Above Ground | 3 |
| Bedrooms Total | 3 |
| Amenities | Separate Heating Controls |
| Appliances | Furniture, Microwave |
| Architectural Style | Bungalow |
| Basement Development | Partially Finished |
| Basement Type | Crawl Space (partially Finished) |
| Construction Style Attachment | Detached |
| Exterior Finish | Vinyl Siding |
| Foundation Type | Block |
| Heating Fuel | Electric |
| Heating Type | Baseboard Heaters |
| Stories Total | 1 |
| Size Interior | 1,100 - 1,500 Ft2 |
| Type | House |
Parking
| Attached Garage | |
| Tandem |
Land
| Acreage | No |
| Sewer | Septic System |
| Size Depth | 304 Ft ,8 In |
| Size Frontage | 150 Ft |
| Size Irregular | 150 X 304.7 Ft |
| Size Total Text | 150 X 304.7 Ft|1/2 - 1.99 Acres |
| Zoning Description | R1 |
Rooms
| Level | Type | Length | Width | Dimensions |
|---|---|---|---|---|
| Basement | Utility Room | 4.79 m | 2.44 m | 4.79 m x 2.44 m |
| Basement | Other | 8.6 m | 6.6 m | 8.6 m x 6.6 m |
| Main Level | Foyer | 1.6 m | 1.14 m | 1.6 m x 1.14 m |
| Main Level | Living Room | 6.05 m | 5.09 m | 6.05 m x 5.09 m |
| Main Level | Dining Room | 2.35 m | 3.81 m | 2.35 m x 3.81 m |
| Main Level | Kitchen | 3.7 m | 3.71 m | 3.7 m x 3.71 m |
| Main Level | Laundry Room | 4.72 m | 2.74 m | 4.72 m x 2.74 m |
| Main Level | Bathroom | 2.51 m | 1.93 m | 2.51 m x 1.93 m |
| Main Level | Primary Bedroom | 4.5 m | 3.71 m | 4.5 m x 3.71 m |
| Main Level | Bathroom | 2.5 m | 1.68 m | 2.5 m x 1.68 m |
| Main Level | Bedroom 2 | 3.74 m | 3.24 m | 3.74 m x 3.24 m |
| Main Level | Bedroom 3 | 3.74 m | 3.05 m | 3.74 m x 3.05 m |
Utilities
| Wireless | Available |
| Telephone | Nearby |
Contact Us
Contact us for more information
Ashley Jackson
Broker
www.greybrucerealestate.net/
www.facebook.com/TheBrucePeninsulaRealEstateTeam/
No Favourites Found

Sotheby's International Realty Canada,
Brokerage
243 Hurontario St,
Collingwood, ON L9Y 2M1
Office: 705 416 1499
Rioux Baker Davies Team Contacts

Sherry Rioux Team Lead
-
705-443-2793705-443-2793
-
Email SherryEmail Sherry

Emma Baker Team Lead
-
705-444-3989705-444-3989
-
Email EmmaEmail Emma

Craig Davies Team Lead
-
289-685-8513289-685-8513
-
Email CraigEmail Craig

Jacki Binnie Sales Representative
-
705-441-1071705-441-1071
-
Email JackiEmail Jacki

Hollie Knight Sales Representative
-
705-994-2842705-994-2842
-
Email HollieEmail Hollie

Manar Vandervecht Real Estate Broker
-
647-267-6700647-267-6700
-
Email ManarEmail Manar

Michael Maish Sales Representative
-
706-606-5814706-606-5814
-
Email MichaelEmail Michael

Almira Haupt Finance Administrator
-
705-416-1499705-416-1499
-
Email AlmiraEmail Almira
Google Reviews






































No Favourites Found

The trademarks REALTOR®, REALTORS®, and the REALTOR® logo are controlled by The Canadian Real Estate Association (CREA) and identify real estate professionals who are members of CREA. The trademarks MLS®, Multiple Listing Service® and the associated logos are owned by The Canadian Real Estate Association (CREA) and identify the quality of services provided by real estate professionals who are members of CREA. The trademark DDF® is owned by The Canadian Real Estate Association (CREA) and identifies CREA's Data Distribution Facility (DDF®)
January 15 2025 07:28:50
The Lakelands Association of REALTORS®
RE/MAX Grey Bruce Realty Inc.
Quick Links
-
HomeHome
-
About UsAbout Us
-
Rental ServiceRental Service
-
Listing SearchListing Search
-
10 Advantages10 Advantages
-
ContactContact
Contact Us
-
243 Hurontario St,243 Hurontario St,
Collingwood, ON L9Y 2M1
Collingwood, ON L9Y 2M1 -
705 416 1499705 416 1499
-
riouxbakerteam@sothebysrealty.cariouxbakerteam@sothebysrealty.ca
© 2025 Rioux Baker Davies Team
-
The Blue MountainsThe Blue Mountains
-
Privacy PolicyPrivacy Policy











































