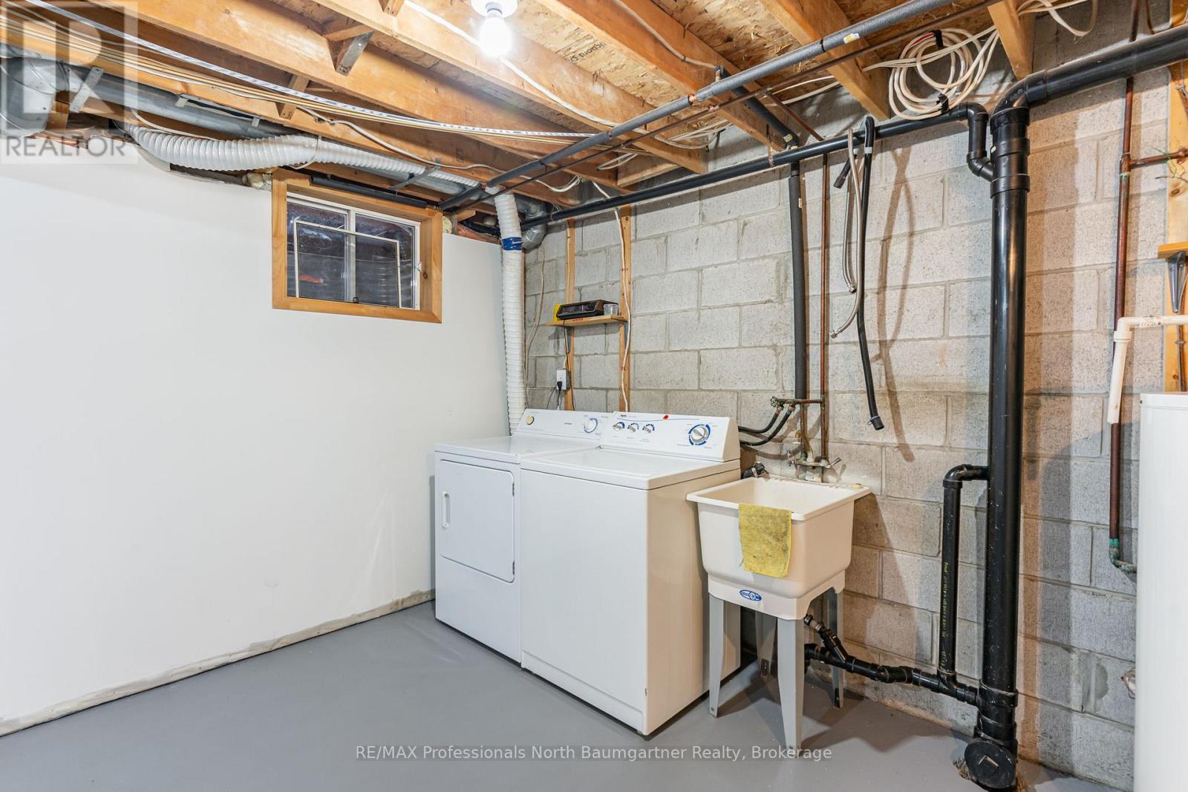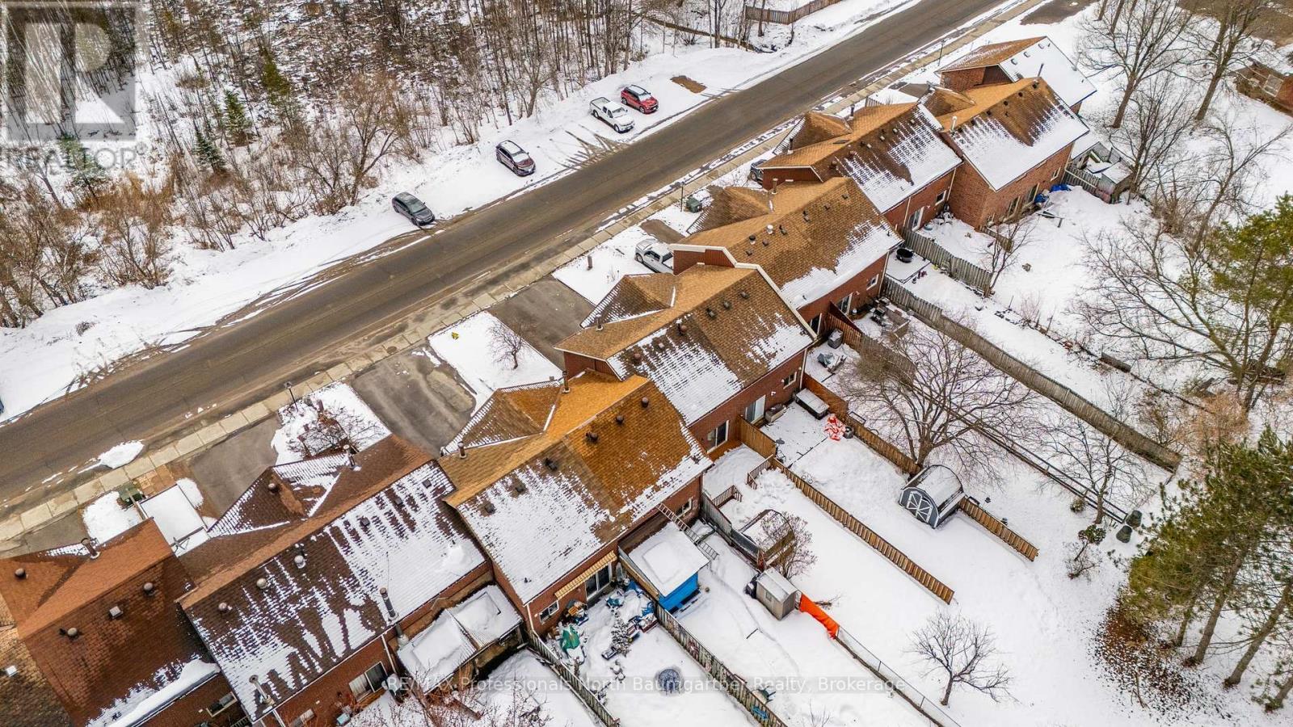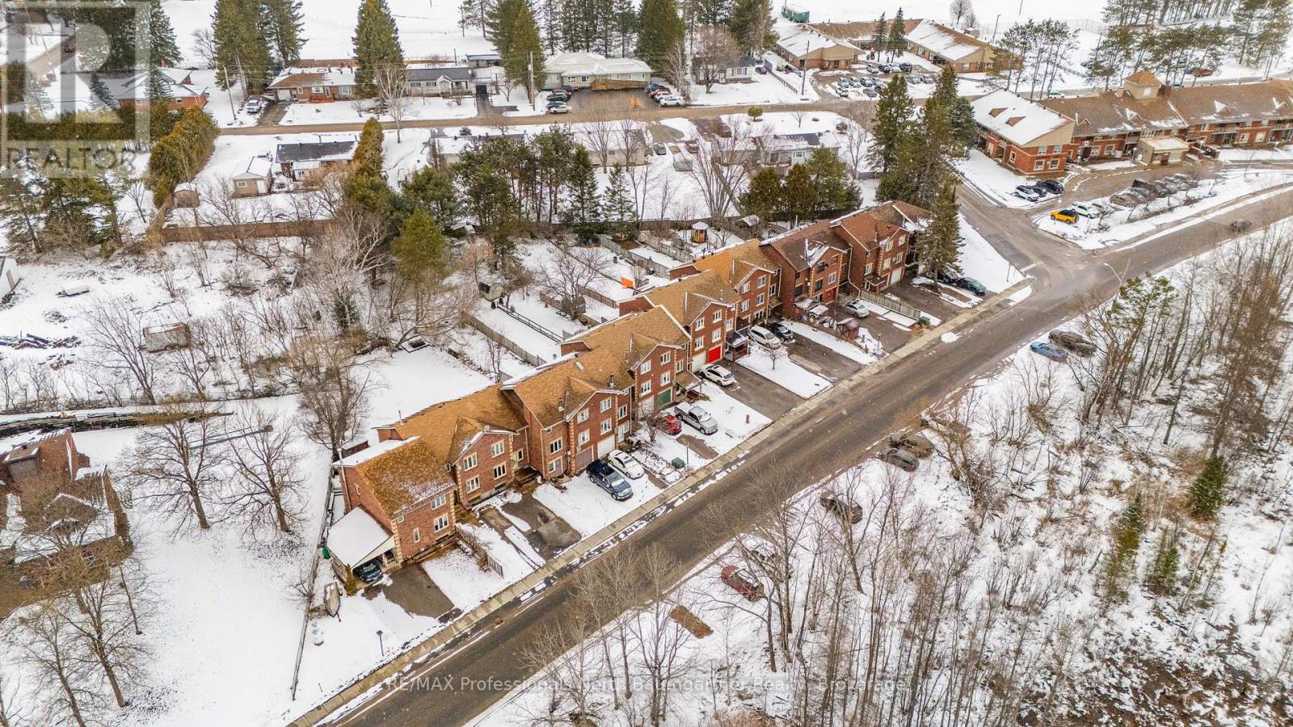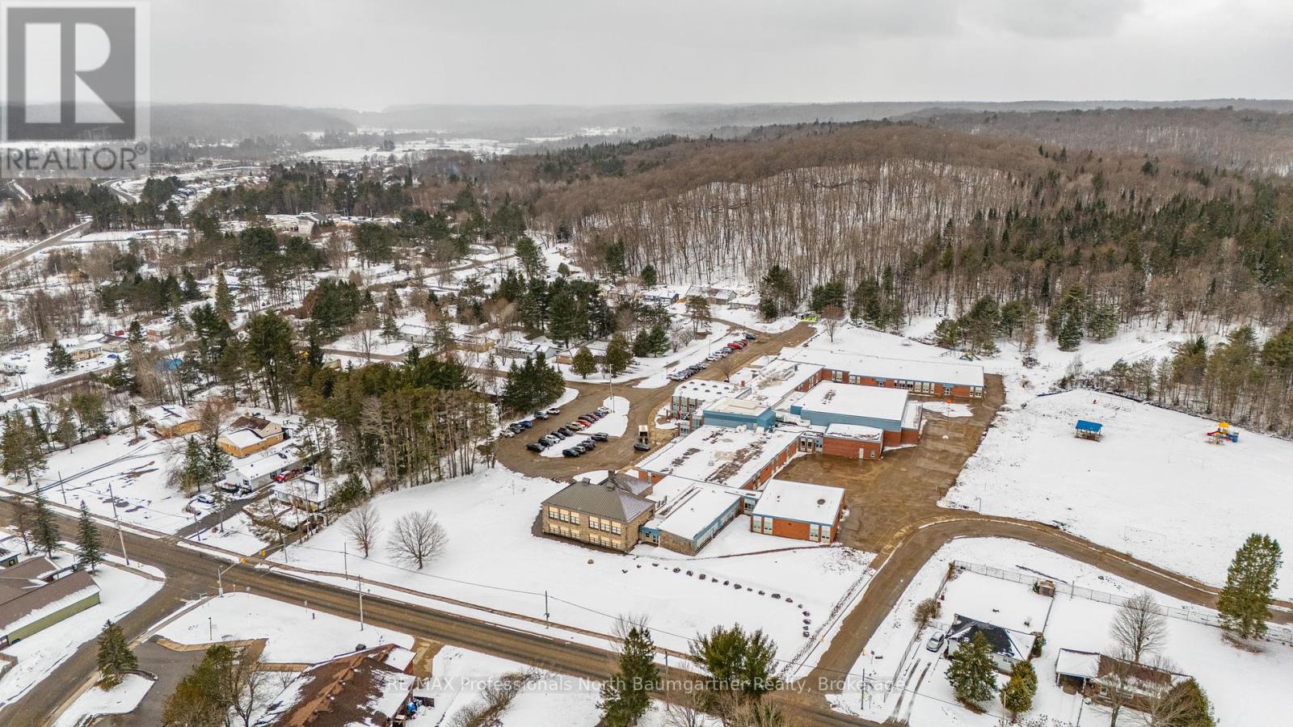$335,000
Welcome home to 26 Parkside Street, a charming 3-bedroom, 2-bathroom townhome that's just waiting to become your perfect slice of Minden life. This isn't just a house - it's a thoughtfully updated space that feels fresh, modern, and ready for your personal touch. All of the hard work has been taken care of taken care of, with a complete interior refresh that includes brand new paint in warm, inviting tones, updated kitchen and bathroom flooring that adds instant style, new carpeting on the stairs, sleek light fixtures, and contemporary window coverings that tie everything together. Location? It's a total win. You'll love being just steps away from Minden's best amenities - the public library where you can grab a great book, local schools, delightful restaurants, scenic walking trails along the beautiful Gull River, and the Minden Arena and Recreation Center. Whether you're a first-time homeowner, a growing family, or someone looking to simplify life, this home offers the perfect combination of comfort, convenience, and community. Imagine walking to your favorite local spot, enjoying the ease of having everything you need right outside your door, and coming home to a space that feels uniquely yours. (id:54532)
Property Details
| MLS® Number | X12048224 |
| Property Type | Single Family |
| Community Name | Minden |
| Amenities Near By | Park, Place Of Worship |
| Community Features | Community Centre |
| Features | Flat Site |
| Parking Space Total | 2 |
Building
| Bathroom Total | 2 |
| Bedrooms Above Ground | 3 |
| Bedrooms Total | 3 |
| Age | 31 To 50 Years |
| Amenities | Fireplace(s) |
| Appliances | Water Heater - Tankless |
| Construction Style Attachment | Attached |
| Exterior Finish | Brick |
| Fireplace Present | Yes |
| Fireplace Total | 1 |
| Foundation Type | Block |
| Half Bath Total | 1 |
| Heating Fuel | Electric |
| Heating Type | Forced Air |
| Stories Total | 3 |
| Size Interior | 1,500 - 2,000 Ft2 |
| Type | Row / Townhouse |
| Utility Water | Municipal Water |
Parking
| Attached Garage | |
| Garage |
Land
| Acreage | No |
| Land Amenities | Park, Place Of Worship |
| Sewer | Sanitary Sewer |
| Size Depth | 194 Ft ,6 In |
| Size Frontage | 19 Ft ,8 In |
| Size Irregular | 19.7 X 194.5 Ft |
| Size Total Text | 19.7 X 194.5 Ft|under 1/2 Acre |
| Zoning Description | R2-1 |
Rooms
| Level | Type | Length | Width | Dimensions |
|---|---|---|---|---|
| Second Level | Bathroom | 1.57 m | 1.47 m | 1.57 m x 1.47 m |
| Second Level | Dining Room | 2.98 m | 2.98 m x Measurements not available | |
| Second Level | Dining Room | 2.4 m | 2.35 m | 2.4 m x 2.35 m |
| Second Level | Kitchen | 3.33 m | 3.38 m | 3.33 m x 3.38 m |
| Second Level | Living Room | 3.68 m | 4.35 m | 3.68 m x 4.35 m |
| Third Level | Bathroom | 2.53 m | 1.52 m | 2.53 m x 1.52 m |
| Third Level | Bedroom | 2.37 m | 4.24 m | 2.37 m x 4.24 m |
| Third Level | Bedroom | 2.57 m | 3.77 m | 2.57 m x 3.77 m |
| Third Level | Primary Bedroom | 3.66 m | 3.96 m | 3.66 m x 3.96 m |
| Main Level | Laundry Room | 5.72 m | 4.84 m | 5.72 m x 4.84 m |
Utilities
| Cable | Available |
| Sewer | Installed |
https://www.realtor.ca/real-estate/28089271/26-parkside-street-minden-hills-minden-minden
Contact Us
Contact us for more information
Linda Baumgartner
Broker of Record
www.baumgartnerrealty.ca/
www.facebook.com/HaliburtonRealEstateTeam
www.linkedin.com/hp/?dnr=QNND0Ld256iW7whVRVVA0dME56qj7wl5Joz4&trk=nav_responsive_tab_home
No Favourites Found

Sotheby's International Realty Canada,
Brokerage
243 Hurontario St,
Collingwood, ON L9Y 2M1
Office: 705 416 1499
Rioux Baker Davies Team Contacts

Sherry Rioux Team Lead
-
705-443-2793705-443-2793
-
Email SherryEmail Sherry

Emma Baker Team Lead
-
705-444-3989705-444-3989
-
Email EmmaEmail Emma

Craig Davies Team Lead
-
289-685-8513289-685-8513
-
Email CraigEmail Craig

Jacki Binnie Sales Representative
-
705-441-1071705-441-1071
-
Email JackiEmail Jacki

Hollie Knight Sales Representative
-
705-994-2842705-994-2842
-
Email HollieEmail Hollie

Manar Vandervecht Real Estate Broker
-
647-267-6700647-267-6700
-
Email ManarEmail Manar

Michael Maish Sales Representative
-
706-606-5814706-606-5814
-
Email MichaelEmail Michael

Almira Haupt Finance Administrator
-
705-416-1499705-416-1499
-
Email AlmiraEmail Almira
Google Reviews









































No Favourites Found

The trademarks REALTOR®, REALTORS®, and the REALTOR® logo are controlled by The Canadian Real Estate Association (CREA) and identify real estate professionals who are members of CREA. The trademarks MLS®, Multiple Listing Service® and the associated logos are owned by The Canadian Real Estate Association (CREA) and identify the quality of services provided by real estate professionals who are members of CREA. The trademark DDF® is owned by The Canadian Real Estate Association (CREA) and identifies CREA's Data Distribution Facility (DDF®)
March 28 2025 07:26:49
The Lakelands Association of REALTORS®
RE/MAX Professionals North Baumgartner Realty
Quick Links
-
HomeHome
-
About UsAbout Us
-
Rental ServiceRental Service
-
Listing SearchListing Search
-
10 Advantages10 Advantages
-
ContactContact
Contact Us
-
243 Hurontario St,243 Hurontario St,
Collingwood, ON L9Y 2M1
Collingwood, ON L9Y 2M1 -
705 416 1499705 416 1499
-
riouxbakerteam@sothebysrealty.cariouxbakerteam@sothebysrealty.ca
© 2025 Rioux Baker Davies Team
-
The Blue MountainsThe Blue Mountains
-
Privacy PolicyPrivacy Policy












































