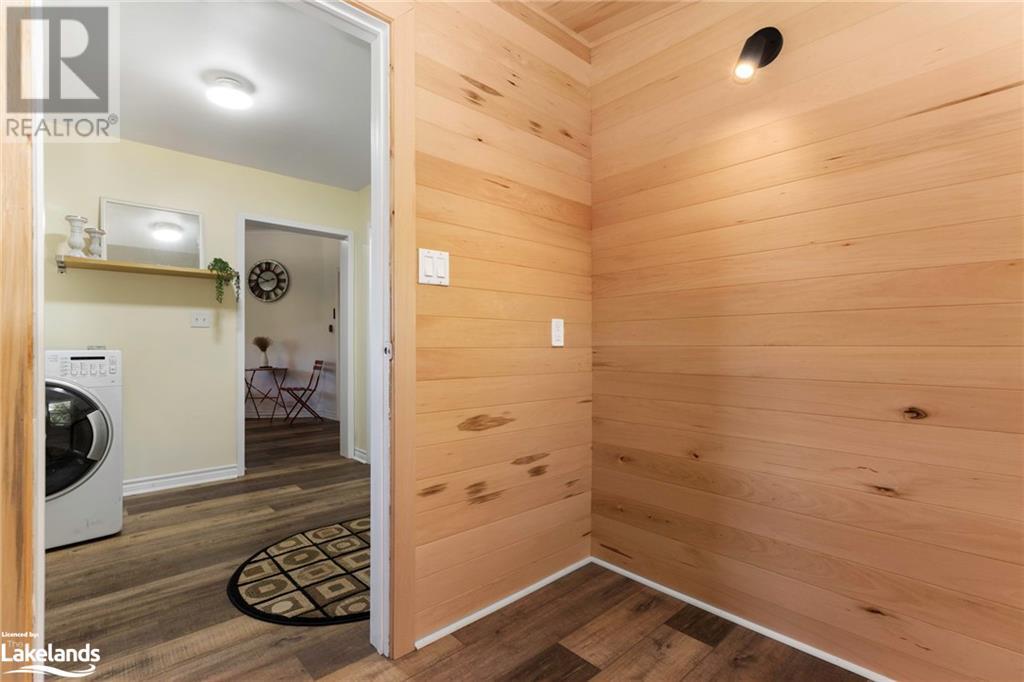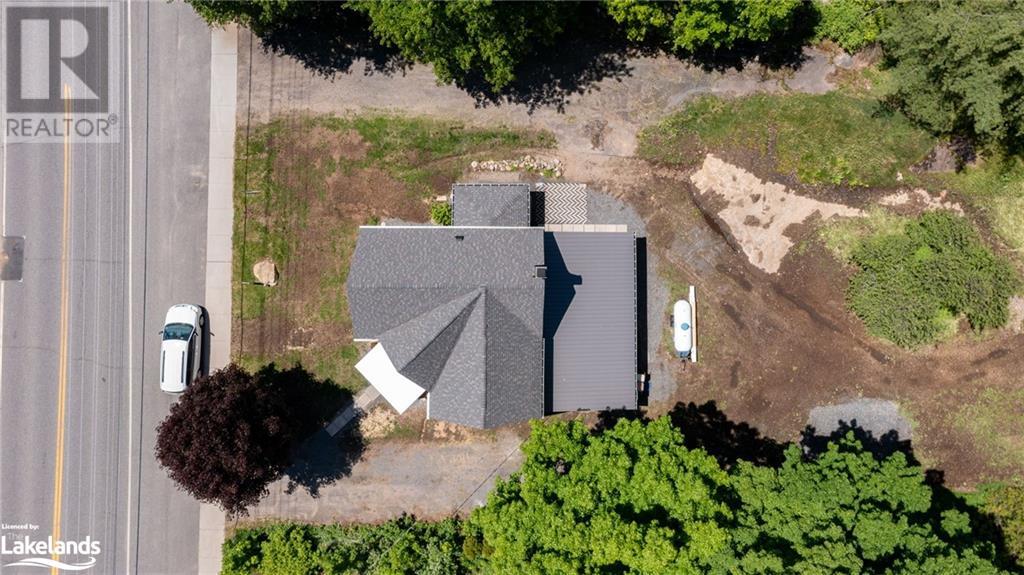LOADING
$679,000
Welcome to this beautifully renovated gem located in the heart of Baysville. Boasting commercial zoning, this property offers a unique blend of country charm and versatile business opportunities from a Spa, Massage therapist, Architect/Design center, Lawyer Office, and more. If you're looking to establish a thriving business, this property has it all! Situated in the picturesque Lake of Bays township, enjoy the serene surroundings and vibrant community. With three plus potential office spaces, you can tailor the layout to suit your needs, while the charming fireplace adds a warm and welcoming touch, perfect for a cozy ambiance. Capitalize on the commercial zoning to explore various business ventures right from home. This property is a perfect canvas for your dreams, combining the tranquility of the country with the convenience of in-town amenities, including prime location to Lake of Bays Brewery, and other local hotspots like Miss Nelle’s, Humble Pie Pizzeria and Tart Factory. There is lots to keep you busy in Baysville including the Baysville curling and Bocce club, the marina, library, arena as well as other clubs and associations. Your business venture awaits! *VTB Available* (id:54532)
Property Details
| MLS® Number | 40679769 |
| Property Type | Single Family |
| AmenitiesNearBy | Golf Nearby, Marina, Place Of Worship, Playground |
| CommunicationType | Fiber |
| CommunityFeatures | High Traffic Area, Community Centre, School Bus |
| EquipmentType | Propane Tank |
| Features | Crushed Stone Driveway, Sump Pump |
| ParkingSpaceTotal | 5 |
| RentalEquipmentType | Propane Tank |
| Structure | Porch |
Building
| BathroomTotal | 2 |
| BedroomsAboveGround | 3 |
| BedroomsTotal | 3 |
| Appliances | Dryer, Washer |
| ArchitecturalStyle | 2 Level |
| BasementDevelopment | Unfinished |
| BasementType | Crawl Space (unfinished) |
| ConstructionStyleAttachment | Detached |
| CoolingType | None |
| FireProtection | None |
| FireplaceFuel | Propane |
| FireplacePresent | Yes |
| FireplaceTotal | 1 |
| FireplaceType | Other - See Remarks |
| Fixture | Ceiling Fans |
| FoundationType | Stone |
| HalfBathTotal | 1 |
| HeatingFuel | Propane |
| HeatingType | Forced Air |
| StoriesTotal | 2 |
| SizeInterior | 1914 Sqft |
| Type | House |
| UtilityWater | Municipal Water |
Land
| AccessType | Water Access, Road Access |
| Acreage | No |
| LandAmenities | Golf Nearby, Marina, Place Of Worship, Playground |
| Sewer | Municipal Sewage System |
| SizeDepth | 132 Ft |
| SizeFrontage | 66 Ft |
| SizeTotalText | Under 1/2 Acre |
| ZoningDescription | C2 |
Rooms
| Level | Type | Length | Width | Dimensions |
|---|---|---|---|---|
| Second Level | 4pc Bathroom | Measurements not available | ||
| Second Level | Bedroom | 13'0'' x 9'8'' | ||
| Second Level | Bedroom | 9'10'' x 14'0'' | ||
| Second Level | Primary Bedroom | 10'0'' x 15'0'' | ||
| Main Level | Sunroom | 8'0'' x 10'0'' | ||
| Main Level | 2pc Bathroom | Measurements not available | ||
| Main Level | Kitchen | 14'6'' x 12'8'' | ||
| Main Level | Living Room | 13'0'' x 14'6'' | ||
| Main Level | Dining Room | 13'0'' x 14'6'' | ||
| Main Level | Foyer | 8'0'' x 9'8'' |
Utilities
| Telephone | Available |
https://www.realtor.ca/real-estate/27673260/2673-muskoka-rd-117-baysville
Interested?
Contact us for more information
Ashley Jeffery
Broker
Lindsay Paine
Salesperson
No Favourites Found

Sotheby's International Realty Canada, Brokerage
243 Hurontario St,
Collingwood, ON L9Y 2M1
Rioux Baker Team Contacts
Click name for contact details.
[vc_toggle title="Sherry Rioux*" style="round_outline" color="black" custom_font_container="tag:h3|font_size:18|text_align:left|color:black"]
Direct: 705-443-2793
EMAIL SHERRY[/vc_toggle]
[vc_toggle title="Emma Baker*" style="round_outline" color="black" custom_font_container="tag:h4|text_align:left"] Direct: 705-444-3989
EMAIL EMMA[/vc_toggle]
[vc_toggle title="Jacki Binnie**" style="round_outline" color="black" custom_font_container="tag:h4|text_align:left"]
Direct: 705-441-1071
EMAIL JACKI[/vc_toggle]
[vc_toggle title="Craig Davies**" style="round_outline" color="black" custom_font_container="tag:h4|text_align:left"]
Direct: 289-685-8513
EMAIL CRAIG[/vc_toggle]
[vc_toggle title="Hollie Knight**" style="round_outline" color="black" custom_font_container="tag:h4|text_align:left"]
Direct: 705-994-2842
EMAIL HOLLIE[/vc_toggle]
[vc_toggle title="Almira Haupt***" style="round_outline" color="black" custom_font_container="tag:h4|text_align:left"]
Direct: 705-416-1499 ext. 25
EMAIL ALMIRA[/vc_toggle]
No Favourites Found
[vc_toggle title="Ask a Question" style="round_outline" color="#5E88A1" custom_font_container="tag:h4|text_align:left"] [
][/vc_toggle]

The trademarks REALTOR®, REALTORS®, and the REALTOR® logo are controlled by The Canadian Real Estate Association (CREA) and identify real estate professionals who are members of CREA. The trademarks MLS®, Multiple Listing Service® and the associated logos are owned by The Canadian Real Estate Association (CREA) and identify the quality of services provided by real estate professionals who are members of CREA. The trademark DDF® is owned by The Canadian Real Estate Association (CREA) and identifies CREA's Data Distribution Facility (DDF®)
November 21 2024 06:50:57
Muskoka Haliburton Orillia – The Lakelands Association of REALTORS®
Chestnut Park Real Estate Limited, Brokerage, Baysville




































