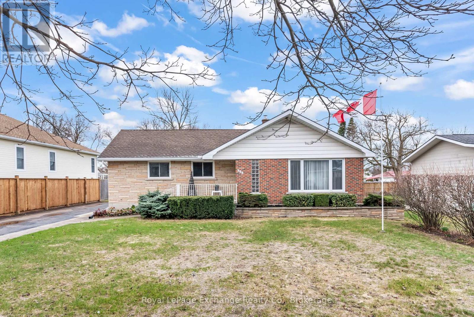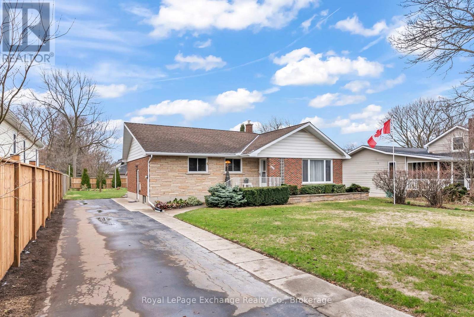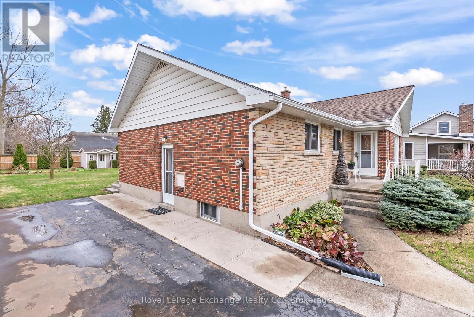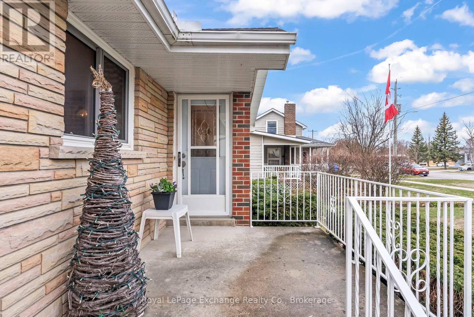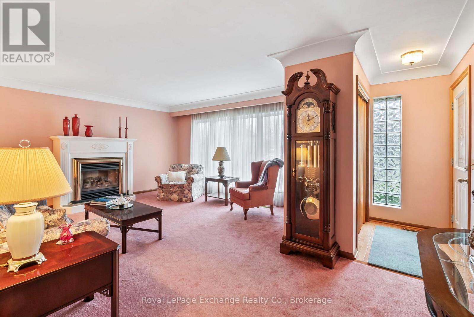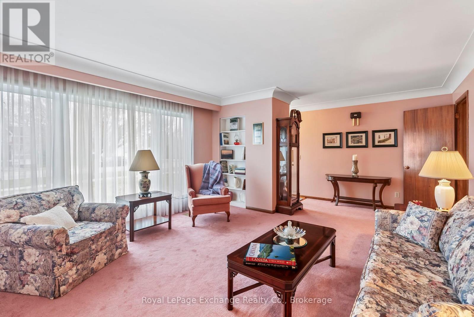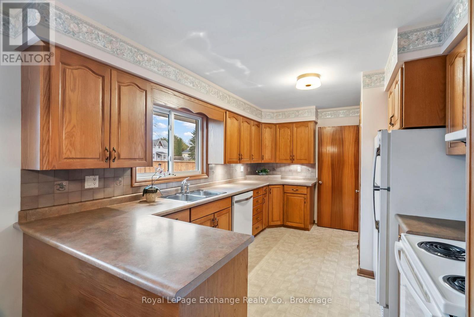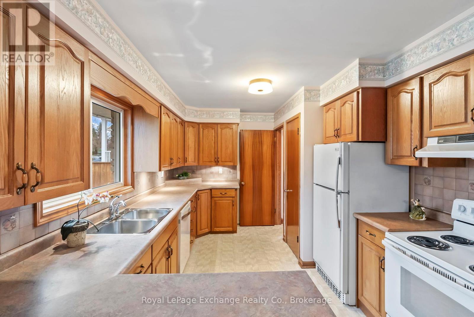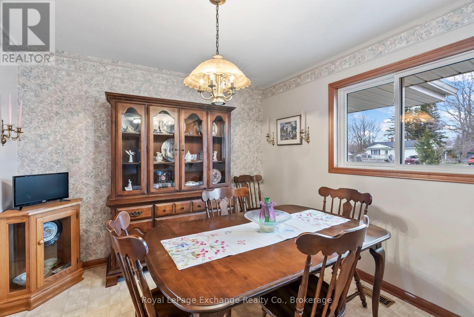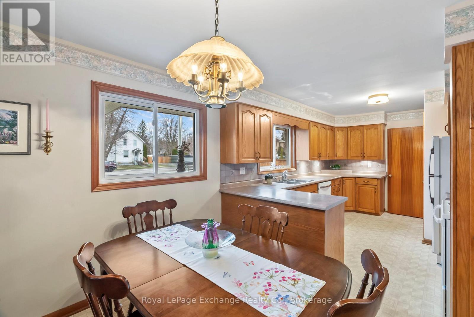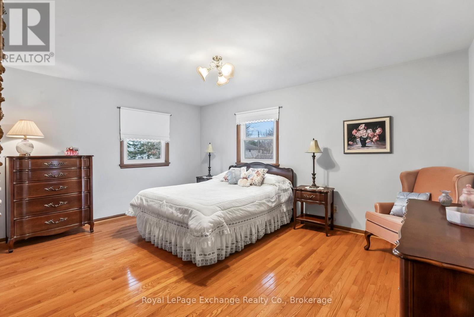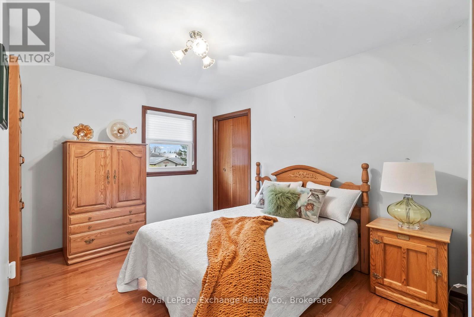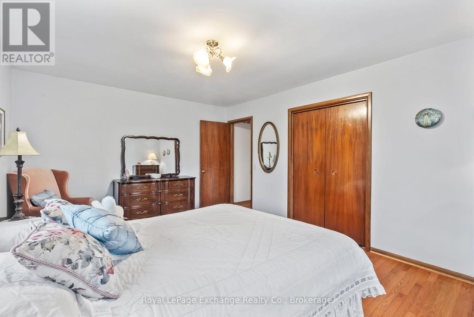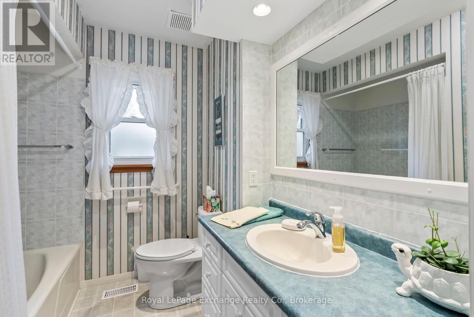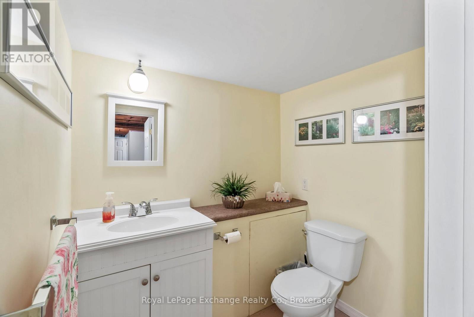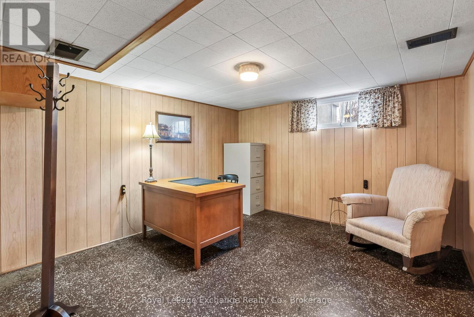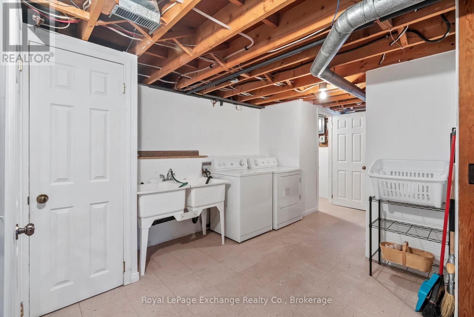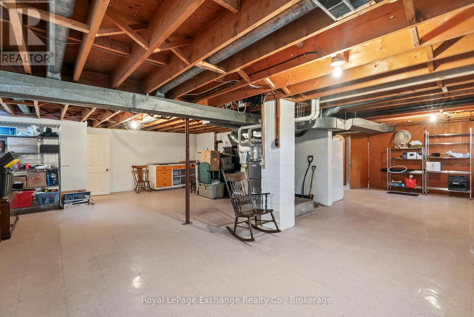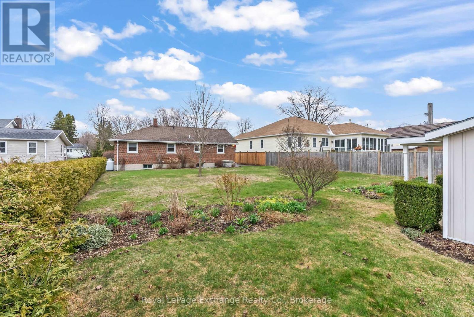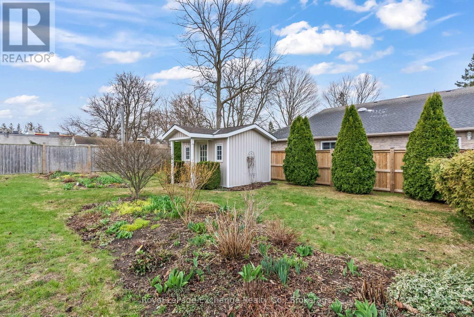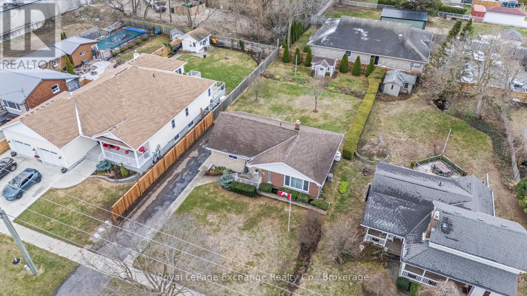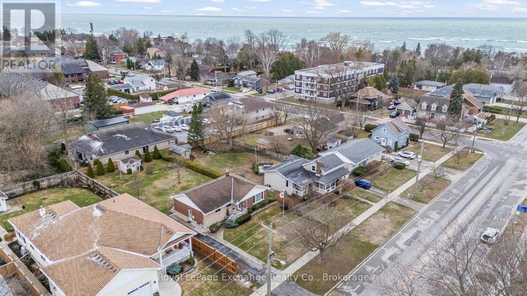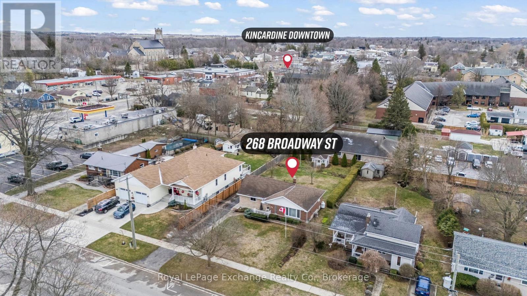$579,900
Sought after 3 bedroom, 1.5 bath brick/stone bungalow, nestled just two blocks from downtown and the stunning sunsets that frame Lake Huron. As you step inside, you'll be impressed with the hardwood flooring, oversized windows providing lots of natural light, plaster walls and ceilings with molding details offering a touch of elegance. The main floor features 3 nice sized bedrooms, a bright 4 piece bathroom , kitchen with an abundance amount of cabinetry, dining room and living room with propane fireplace. A partially finished basement is a true highlight, complete with a finished office/den, 2 piece bathroom, laundry accessed by laundry chute and a large space to finish off for a future family room and/or rec room. Gas furnace installed in December 2023. A side entrance could allow for an in-law suite or guest accommodations. The spacious backyard is ideal for pets, kids and features an adorable shed, perfect for garden tools or outdoor hobbies. The asphalt driveway allows for 4 vehicles. Don't miss your chance to make this charming property your new home. (id:54532)
Open House
This property has open houses!
1:00 pm
Ends at:3:00 pm
Property Details
| MLS® Number | X12090503 |
| Property Type | Single Family |
| Community Name | Kincardine |
| Amenities Near By | Beach, Hospital, Marina, Place Of Worship |
| Community Features | Community Centre |
| Equipment Type | Propane Tank |
| Features | Dry, Level |
| Parking Space Total | 4 |
| Rental Equipment Type | Propane Tank |
| Structure | Porch, Shed |
Building
| Bathroom Total | 2 |
| Bedrooms Above Ground | 3 |
| Bedrooms Total | 3 |
| Age | 51 To 99 Years |
| Amenities | Fireplace(s) |
| Appliances | Water Heater, Water Meter, All, Dishwasher, Dryer, Freezer, Hood Fan, Stove, Washer, Window Coverings, Refrigerator |
| Architectural Style | Bungalow |
| Basement Development | Partially Finished |
| Basement Type | N/a (partially Finished) |
| Construction Style Attachment | Detached |
| Cooling Type | Central Air Conditioning |
| Exterior Finish | Stone, Brick |
| Fire Protection | Smoke Detectors |
| Fireplace Present | Yes |
| Fireplace Total | 1 |
| Foundation Type | Poured Concrete |
| Half Bath Total | 1 |
| Heating Fuel | Natural Gas |
| Heating Type | Forced Air |
| Stories Total | 1 |
| Size Interior | 1,100 - 1,500 Ft2 |
| Type | House |
| Utility Water | Municipal Water |
Parking
| No Garage |
Land
| Acreage | No |
| Land Amenities | Beach, Hospital, Marina, Place Of Worship |
| Landscape Features | Landscaped |
| Sewer | Sanitary Sewer |
| Size Depth | 168 Ft ,3 In |
| Size Frontage | 66 Ft |
| Size Irregular | 66 X 168.3 Ft |
| Size Total Text | 66 X 168.3 Ft |
| Zoning Description | R3 |
Rooms
| Level | Type | Length | Width | Dimensions |
|---|---|---|---|---|
| Basement | Utility Room | 5.61 m | 2.2 m | 5.61 m x 2.2 m |
| Basement | Laundry Room | 2.99 m | 2.74 m | 2.99 m x 2.74 m |
| Basement | Office | 3.66 m | 3.51 m | 3.66 m x 3.51 m |
| Basement | Family Room | 5.91 m | 3.51 m | 5.91 m x 3.51 m |
| Basement | Recreational, Games Room | 9.15 m | 3.69 m | 9.15 m x 3.69 m |
| Main Level | Kitchen | 3.99 m | 3.08 m | 3.99 m x 3.08 m |
| Main Level | Dining Room | 3.02 m | 3.08 m | 3.02 m x 3.08 m |
| Main Level | Living Room | 4.36 m | 4.45 m | 4.36 m x 4.45 m |
| Main Level | Foyer | 1.83 m | 4.45 m | 1.83 m x 4.45 m |
| Main Level | Bedroom | 4.85 m | 3.66 m | 4.85 m x 3.66 m |
| Main Level | Bedroom 2 | 3.66 m | 3.6 m | 3.66 m x 3.6 m |
| Main Level | Bedroom 3 | 3.66 m | 3.11 m | 3.66 m x 3.11 m |
Utilities
| Cable | Available |
| Sewer | Installed |
https://www.realtor.ca/real-estate/28184766/268-broadway-street-kincardine-kincardine
Contact Us
Contact us for more information
Jeff Scott
Salesperson
jeffsellskincardine.com/
www.facebook.com/pages/Jeff-Scott-Sales-Representative-ReMax-Land-Exchange-Ltd-Kincardine/1824993585
No Favourites Found

Sotheby's International Realty Canada,
Brokerage
243 Hurontario St,
Collingwood, ON L9Y 2M1
Office: 705 416 1499
Rioux Baker Davies Team Contacts

Sherry Rioux Team Lead
-
705-443-2793705-443-2793
-
Email SherryEmail Sherry

Emma Baker Team Lead
-
705-444-3989705-444-3989
-
Email EmmaEmail Emma

Craig Davies Team Lead
-
289-685-8513289-685-8513
-
Email CraigEmail Craig

Jacki Binnie Sales Representative
-
705-441-1071705-441-1071
-
Email JackiEmail Jacki

Hollie Knight Sales Representative
-
705-994-2842705-994-2842
-
Email HollieEmail Hollie

Manar Vandervecht Real Estate Broker
-
647-267-6700647-267-6700
-
Email ManarEmail Manar

Michael Maish Sales Representative
-
706-606-5814706-606-5814
-
Email MichaelEmail Michael

Almira Haupt Finance Administrator
-
705-416-1499705-416-1499
-
Email AlmiraEmail Almira
Google Reviews









































No Favourites Found

The trademarks REALTOR®, REALTORS®, and the REALTOR® logo are controlled by The Canadian Real Estate Association (CREA) and identify real estate professionals who are members of CREA. The trademarks MLS®, Multiple Listing Service® and the associated logos are owned by The Canadian Real Estate Association (CREA) and identify the quality of services provided by real estate professionals who are members of CREA. The trademark DDF® is owned by The Canadian Real Estate Association (CREA) and identifies CREA's Data Distribution Facility (DDF®)
April 18 2025 12:29:21
The Lakelands Association of REALTORS®
Royal LePage Exchange Realty Co.
Quick Links
-
HomeHome
-
About UsAbout Us
-
Rental ServiceRental Service
-
Listing SearchListing Search
-
10 Advantages10 Advantages
-
ContactContact
Contact Us
-
243 Hurontario St,243 Hurontario St,
Collingwood, ON L9Y 2M1
Collingwood, ON L9Y 2M1 -
705 416 1499705 416 1499
-
riouxbakerteam@sothebysrealty.cariouxbakerteam@sothebysrealty.ca
© 2025 Rioux Baker Davies Team
-
The Blue MountainsThe Blue Mountains
-
Privacy PolicyPrivacy Policy
