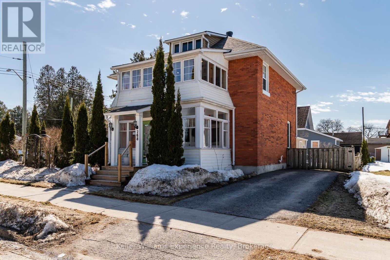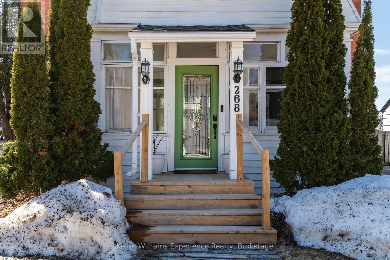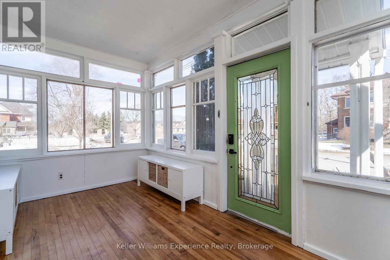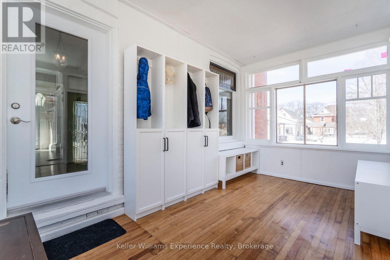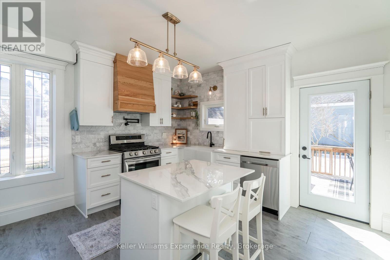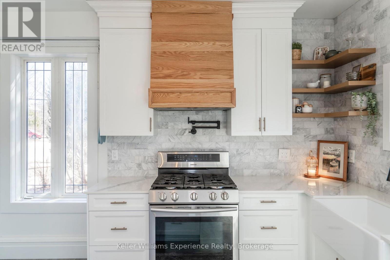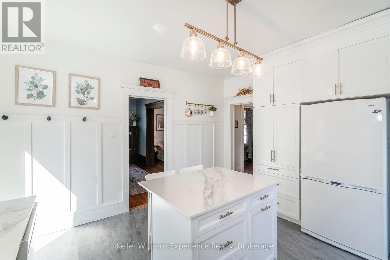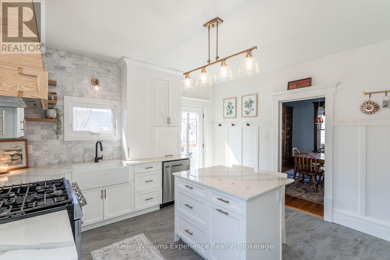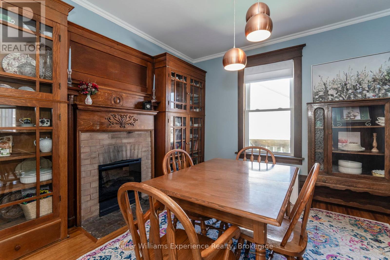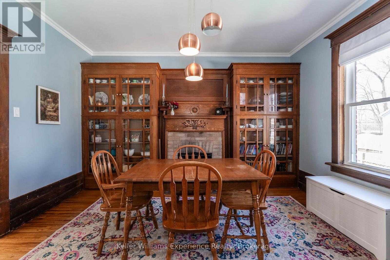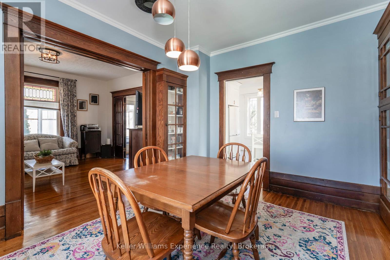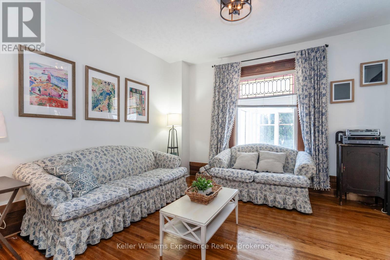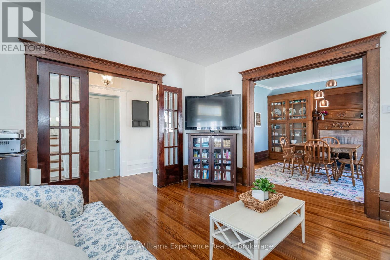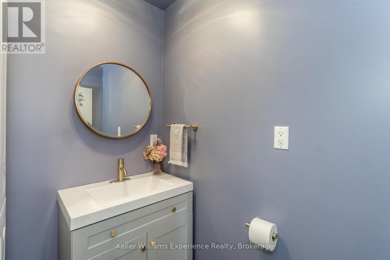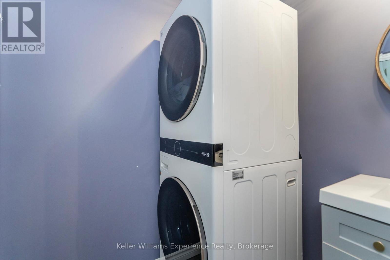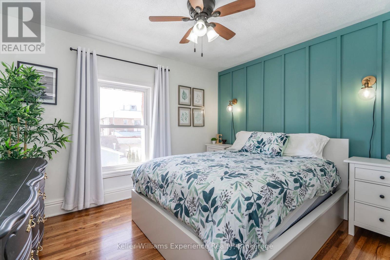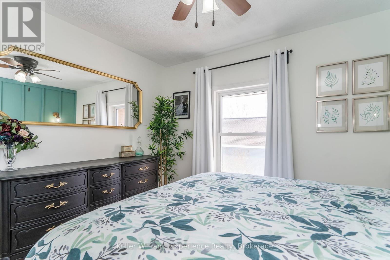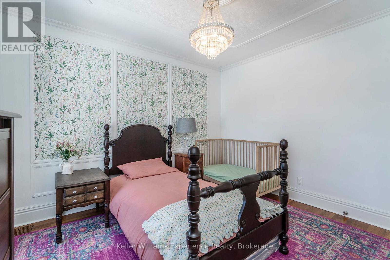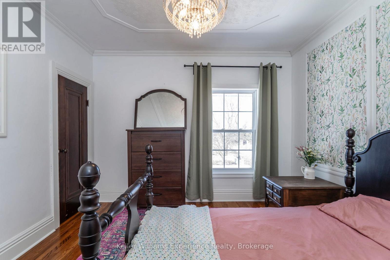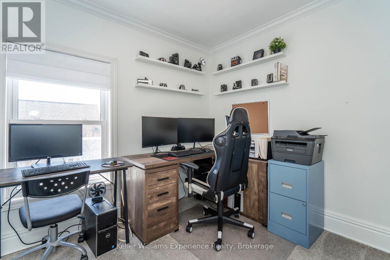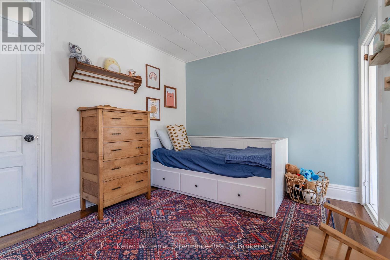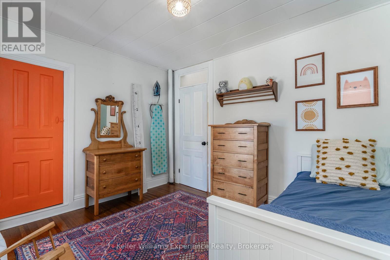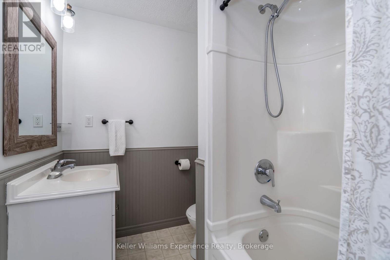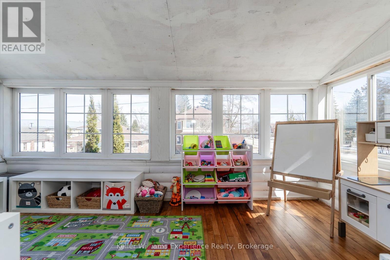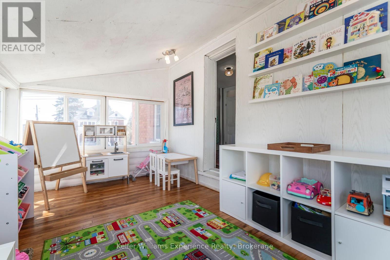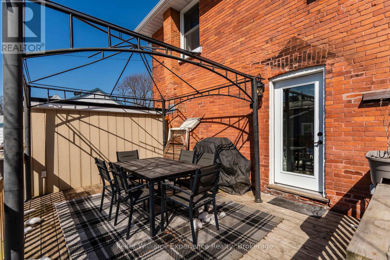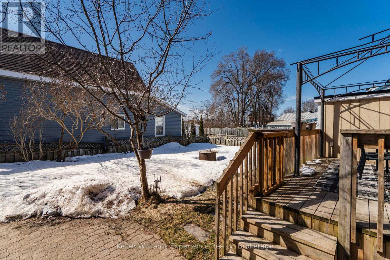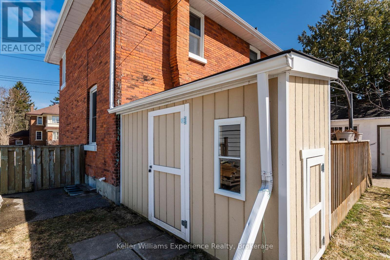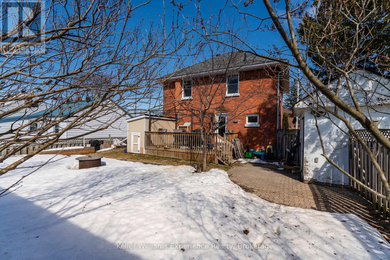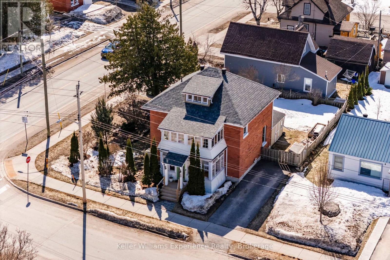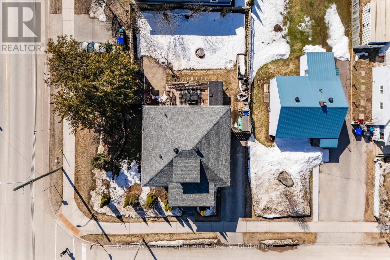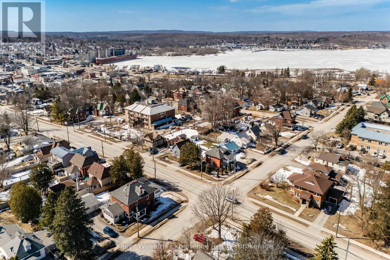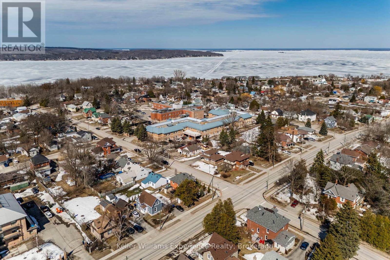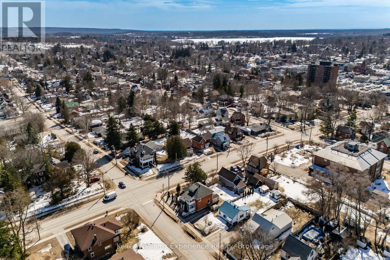$549,900
Timeless Century Home with Modern Comforts in the Heart of Midland. Nestled on a desirable corner lot, this stunning 2-storey century home seamlessly blends historic charm with thoughtful updates. Showcasing original wood trim, beautifully refinished hardwood floors, elegant pocket doors, and an antique built-in oak mantle, this home exudes warmth and character. The all white updated kitchen (2021) features quartz countertops, custom cabinetry, and a walkout to the rear deck, perfect for entertaining. The inviting dining room, complete with a cozy fireplace and built-in oak cabinetry, sets the stage for memorable family gatherings. With four spacious bedrooms, two enclosed porches, and ample parking with two driveways, this home offers room to grow and enjoy. Recent upgrades, including AC (2020), refinished hardwood floors (2020), updated main floor powder room with laundry (2024), and newer windows, provide peace of mind and modern convenience. Located just steps from downtown shopping, top-rated schools, restaurants, and scenic waterfront trails, this well-maintained home offers the perfect balance of charm, comfort, and convenience. Don't miss your chance to make it yours! (id:54532)
Property Details
| MLS® Number | S12034762 |
| Property Type | Single Family |
| Community Name | Midland |
| Amenities Near By | Hospital, Schools, Beach |
| Community Features | Community Centre |
| Features | Sump Pump |
| Parking Space Total | 4 |
| Structure | Porch, Deck, Shed, Shed |
Building
| Bathroom Total | 2 |
| Bedrooms Above Ground | 4 |
| Bedrooms Total | 4 |
| Age | 100+ Years |
| Amenities | Fireplace(s) |
| Appliances | Water Heater, Water Softener, Dishwasher, Dryer, Stove, Washer, Refrigerator |
| Basement Development | Unfinished |
| Basement Type | Full (unfinished) |
| Construction Style Attachment | Detached |
| Cooling Type | Central Air Conditioning |
| Exterior Finish | Brick, Vinyl Siding |
| Fireplace Present | Yes |
| Fireplace Type | Insert |
| Foundation Type | Stone |
| Half Bath Total | 1 |
| Heating Fuel | Natural Gas |
| Heating Type | Forced Air |
| Stories Total | 2 |
| Size Interior | 1,500 - 2,000 Ft2 |
| Type | House |
| Utility Water | Municipal Water |
Parking
| No Garage |
Land
| Acreage | No |
| Fence Type | Fully Fenced |
| Land Amenities | Hospital, Schools, Beach |
| Sewer | Sanitary Sewer |
| Size Depth | 80 Ft ,10 In |
| Size Frontage | 60 Ft ,1 In |
| Size Irregular | 60.1 X 80.9 Ft |
| Size Total Text | 60.1 X 80.9 Ft|under 1/2 Acre |
| Zoning Description | R2 |
Rooms
| Level | Type | Length | Width | Dimensions |
|---|---|---|---|---|
| Second Level | Bedroom | 3.55 m | 2.99 m | 3.55 m x 2.99 m |
| Second Level | Bedroom 2 | 3.58 m | 3.27 m | 3.58 m x 3.27 m |
| Second Level | Bedroom 3 | 3.53 m | 2.87 m | 3.53 m x 2.87 m |
| Second Level | Bedroom 4 | 2.92 m | 2.69 m | 2.92 m x 2.69 m |
| Second Level | Bathroom | 2.69 m | 1.82 m | 2.69 m x 1.82 m |
| Main Level | Living Room | 3.98 m | 3.65 m | 3.98 m x 3.65 m |
| Main Level | Kitchen | 4.21 m | 4.19 m | 4.21 m x 4.19 m |
| Main Level | Dining Room | 4.16 m | 3.45 m | 4.16 m x 3.45 m |
| Main Level | Bathroom | 1.77 m | 1.75 m | 1.77 m x 1.75 m |
Utilities
| Cable | Available |
| Sewer | Installed |
https://www.realtor.ca/real-estate/28058635/268-russell-street-midland-midland
Contact Us
Contact us for more information
Rachel Mcilravey
Salesperson
Eric Beutler
Salesperson
No Favourites Found

Sotheby's International Realty Canada,
Brokerage
243 Hurontario St,
Collingwood, ON L9Y 2M1
Office: 705 416 1499
Rioux Baker Davies Team Contacts

Sherry Rioux Team Lead
-
705-443-2793705-443-2793
-
Email SherryEmail Sherry

Emma Baker Team Lead
-
705-444-3989705-444-3989
-
Email EmmaEmail Emma

Craig Davies Team Lead
-
289-685-8513289-685-8513
-
Email CraigEmail Craig

Jacki Binnie Sales Representative
-
705-441-1071705-441-1071
-
Email JackiEmail Jacki

Hollie Knight Sales Representative
-
705-994-2842705-994-2842
-
Email HollieEmail Hollie

Manar Vandervecht Real Estate Broker
-
647-267-6700647-267-6700
-
Email ManarEmail Manar

Michael Maish Sales Representative
-
706-606-5814706-606-5814
-
Email MichaelEmail Michael

Almira Haupt Finance Administrator
-
705-416-1499705-416-1499
-
Email AlmiraEmail Almira
Google Reviews









































No Favourites Found

The trademarks REALTOR®, REALTORS®, and the REALTOR® logo are controlled by The Canadian Real Estate Association (CREA) and identify real estate professionals who are members of CREA. The trademarks MLS®, Multiple Listing Service® and the associated logos are owned by The Canadian Real Estate Association (CREA) and identify the quality of services provided by real estate professionals who are members of CREA. The trademark DDF® is owned by The Canadian Real Estate Association (CREA) and identifies CREA's Data Distribution Facility (DDF®)
April 14 2025 11:36:32
The Lakelands Association of REALTORS®
Keller Williams Experience Realty
Quick Links
-
HomeHome
-
About UsAbout Us
-
Rental ServiceRental Service
-
Listing SearchListing Search
-
10 Advantages10 Advantages
-
ContactContact
Contact Us
-
243 Hurontario St,243 Hurontario St,
Collingwood, ON L9Y 2M1
Collingwood, ON L9Y 2M1 -
705 416 1499705 416 1499
-
riouxbakerteam@sothebysrealty.cariouxbakerteam@sothebysrealty.ca
© 2025 Rioux Baker Davies Team
-
The Blue MountainsThe Blue Mountains
-
Privacy PolicyPrivacy Policy
