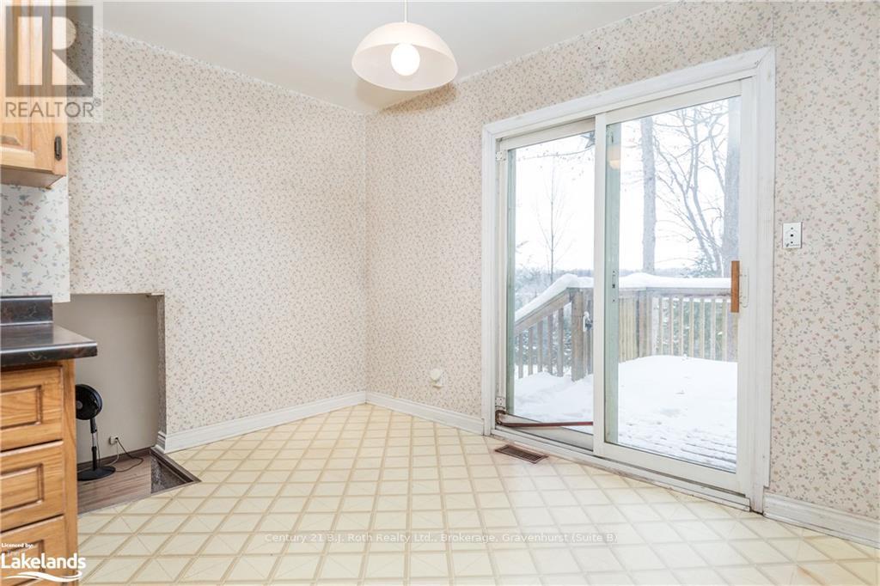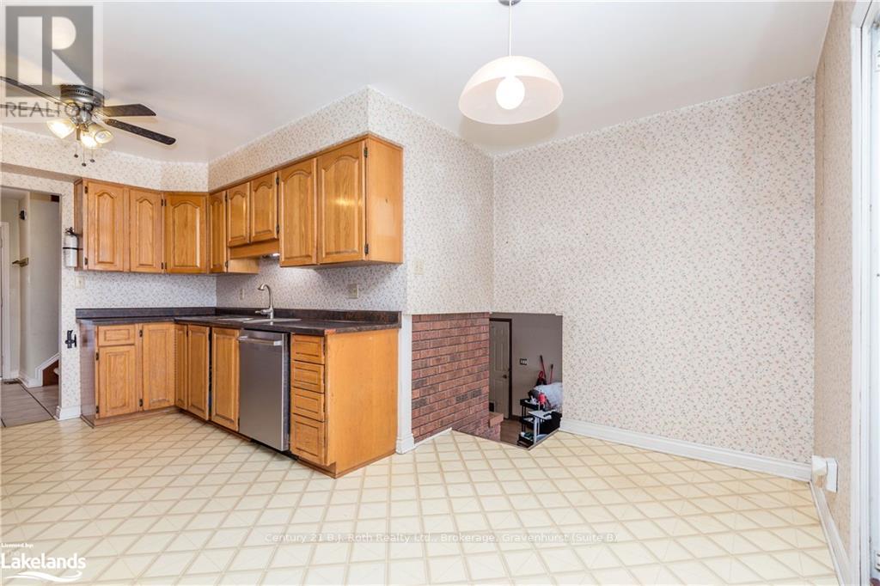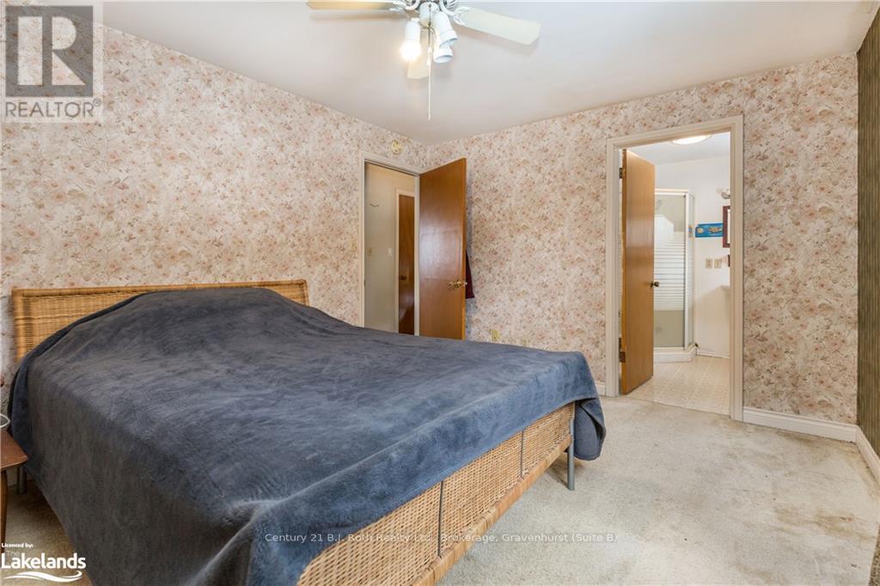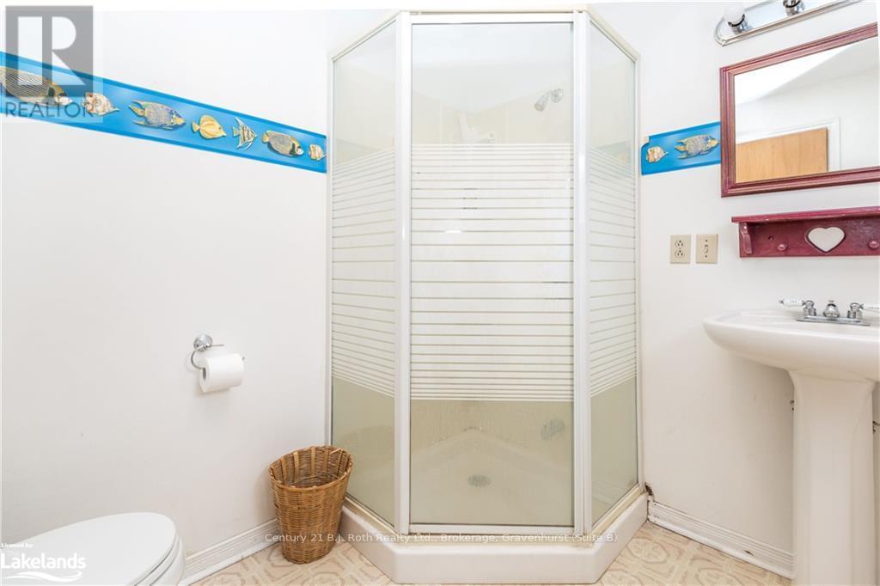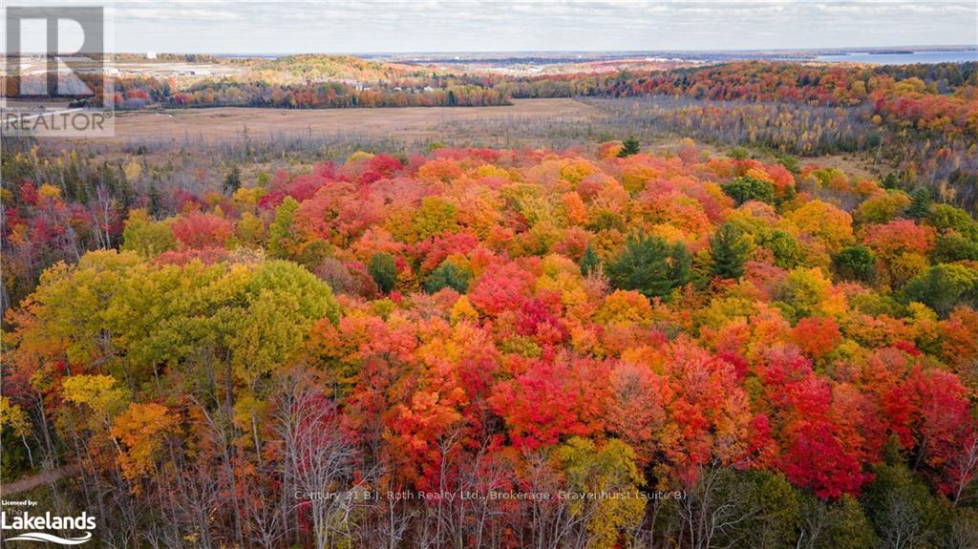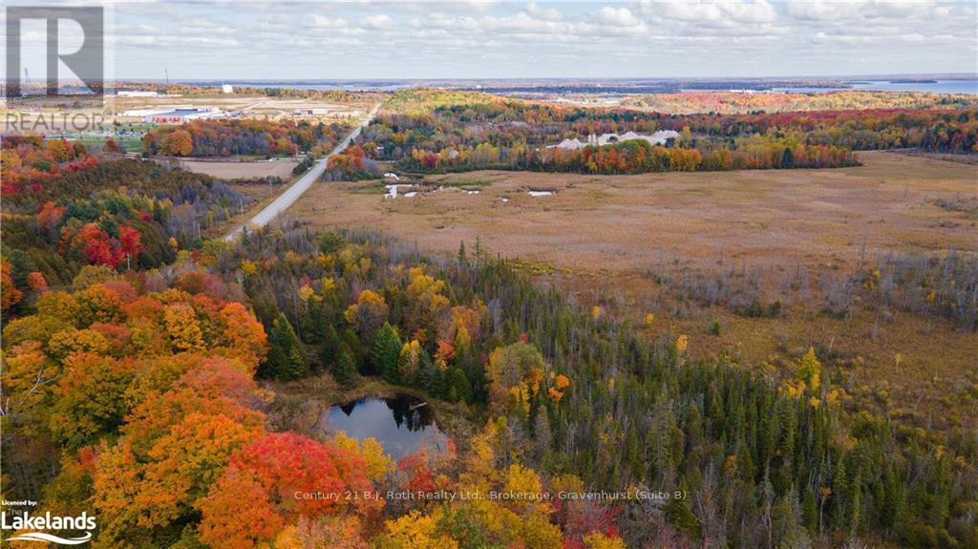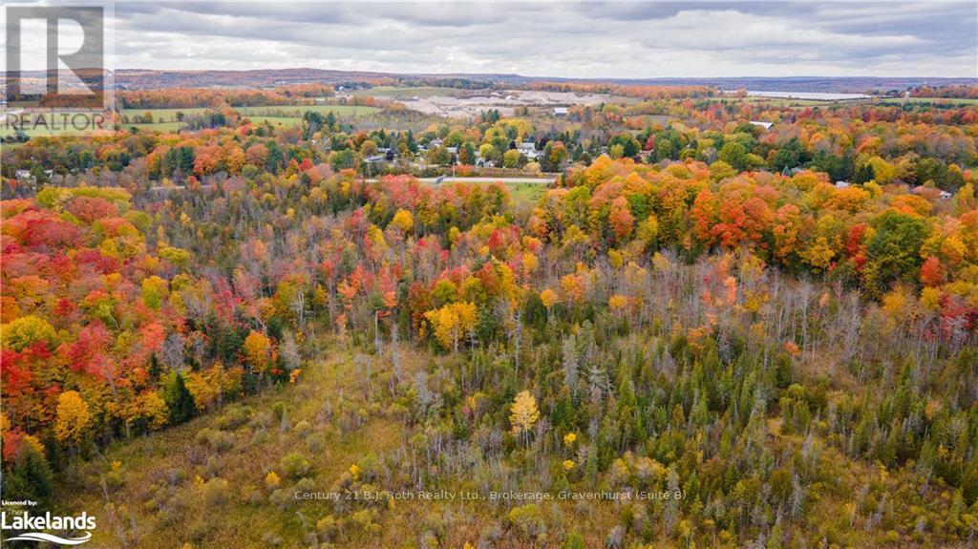LOADING
$899,900
Fantastic opportunity on 96+ stunning acres. Immerse yourself in the nature and the wildlife that use the land. There are 4 natural spring fed ponds; 1 large one just behind the house and 3 smaller ones towards the corner of the property. This is considered to be a part of ""Scout's Valley"" even though it's on the opposite side of the road. The property is a mix of natural wetlands and some bush up towards the back of the property. There are trails that have been made throughout too but need some maintenance. Make sure you check out the video of the fall foliage!\r\nThe house is a split-level with 4 bedrooms (3 of them have ensuite privileges), a vaulted ceiling in the living room/dining room, galley style eat-in kitchen, 2 family rooms (one with woodstove), a huge double car heated garage with workspace, lots of storage, and a metal roof. It's unique in it's layout and would make a fabulous family home or vacation property. (id:54532)
Property Details
| MLS® Number | S10436783 |
| Property Type | Single Family |
| Community Name | Rural Oro-Medonte |
| EquipmentType | None |
| Features | Wooded Area, Sloping, Open Space, Wetlands, Marsh |
| ParkingSpaceTotal | 6 |
| RentalEquipmentType | None |
| ViewType | Valley View |
Building
| BathroomTotal | 4 |
| BedroomsAboveGround | 3 |
| BedroomsBelowGround | 1 |
| BedroomsTotal | 4 |
| Amenities | Fireplace(s) |
| Appliances | Water Heater, Dishwasher, Microwave, Refrigerator, Stove |
| BasementFeatures | Separate Entrance, Walk Out |
| BasementType | N/a |
| ConstructionStyleAttachment | Detached |
| ConstructionStyleSplitLevel | Sidesplit |
| CoolingType | Central Air Conditioning |
| ExteriorFinish | Brick, Vinyl Siding |
| FireplacePresent | Yes |
| FireplaceTotal | 1 |
| FoundationType | Block |
| HalfBathTotal | 1 |
| HeatingFuel | Natural Gas |
| HeatingType | Forced Air |
| Type | House |
Parking
| Attached Garage |
Land
| AccessType | Year-round Access |
| Acreage | Yes |
| Sewer | Septic System |
| SizeFrontage | 1966.92 M |
| SizeIrregular | 1966.92 X 1837.45 Acre |
| SizeTotalText | 1966.92 X 1837.45 Acre|50 - 100 Acres |
| SurfaceWater | Lake/pond |
| ZoningDescription | Ep/ag/ru |
Rooms
| Level | Type | Length | Width | Dimensions |
|---|---|---|---|---|
| Second Level | Bathroom | Measurements not available | ||
| Second Level | Bathroom | Measurements not available | ||
| Second Level | Bedroom | 4.11 m | 3.4 m | 4.11 m x 3.4 m |
| Second Level | Bedroom | 4.01 m | 3.4 m | 4.01 m x 3.4 m |
| Third Level | Bedroom | 4.78 m | 5.18 m | 4.78 m x 5.18 m |
| Basement | Bathroom | Measurements not available | ||
| Basement | Family Room | 5.54 m | 3.76 m | 5.54 m x 3.76 m |
| Lower Level | Living Room | 3.96 m | 5.18 m | 3.96 m x 5.18 m |
| Lower Level | Bedroom | 3.51 m | 3.99 m | 3.51 m x 3.99 m |
| Lower Level | Bathroom | Measurements not available | ||
| Main Level | Other | 8.23 m | 4.06 m | 8.23 m x 4.06 m |
| Main Level | Other | 5.23 m | 4.11 m | 5.23 m x 4.11 m |
Utilities
| Wireless | Available |
https://www.realtor.ca/real-estate/26475142/2695-old-barrie-road-e-oro-medonte-rural-oro-medonte
Interested?
Contact us for more information
Gillian Stockdale
Salesperson
No Favourites Found

Sotheby's International Realty Canada,
Brokerage
243 Hurontario St,
Collingwood, ON L9Y 2M1
Office: 705 416 1499
Rioux Baker Davies Team Contacts

Sherry Rioux Team Lead
-
705-443-2793705-443-2793
-
Email SherryEmail Sherry

Emma Baker Team Lead
-
705-444-3989705-444-3989
-
Email EmmaEmail Emma

Craig Davies Team Lead
-
289-685-8513289-685-8513
-
Email CraigEmail Craig

Jacki Binnie Sales Representative
-
705-441-1071705-441-1071
-
Email JackiEmail Jacki

Hollie Knight Sales Representative
-
705-994-2842705-994-2842
-
Email HollieEmail Hollie

Manar Vandervecht Real Estate Broker
-
647-267-6700647-267-6700
-
Email ManarEmail Manar

Michael Maish Sales Representative
-
706-606-5814706-606-5814
-
Email MichaelEmail Michael

Almira Haupt Finance Administrator
-
705-416-1499705-416-1499
-
Email AlmiraEmail Almira
Google Reviews






































No Favourites Found

The trademarks REALTOR®, REALTORS®, and the REALTOR® logo are controlled by The Canadian Real Estate Association (CREA) and identify real estate professionals who are members of CREA. The trademarks MLS®, Multiple Listing Service® and the associated logos are owned by The Canadian Real Estate Association (CREA) and identify the quality of services provided by real estate professionals who are members of CREA. The trademark DDF® is owned by The Canadian Real Estate Association (CREA) and identifies CREA's Data Distribution Facility (DDF®)
December 21 2024 09:26:51
Muskoka Haliburton Orillia – The Lakelands Association of REALTORS®
Century 21 B.j. Roth Realty Ltd.
Quick Links
-
HomeHome
-
About UsAbout Us
-
Rental ServiceRental Service
-
Listing SearchListing Search
-
10 Advantages10 Advantages
-
ContactContact
Contact Us
-
243 Hurontario St,243 Hurontario St,
Collingwood, ON L9Y 2M1
Collingwood, ON L9Y 2M1 -
705 416 1499705 416 1499
-
riouxbakerteam@sothebysrealty.cariouxbakerteam@sothebysrealty.ca
© 2024 Rioux Baker Davies Team
-
The Blue MountainsThe Blue Mountains
-
Privacy PolicyPrivacy Policy












