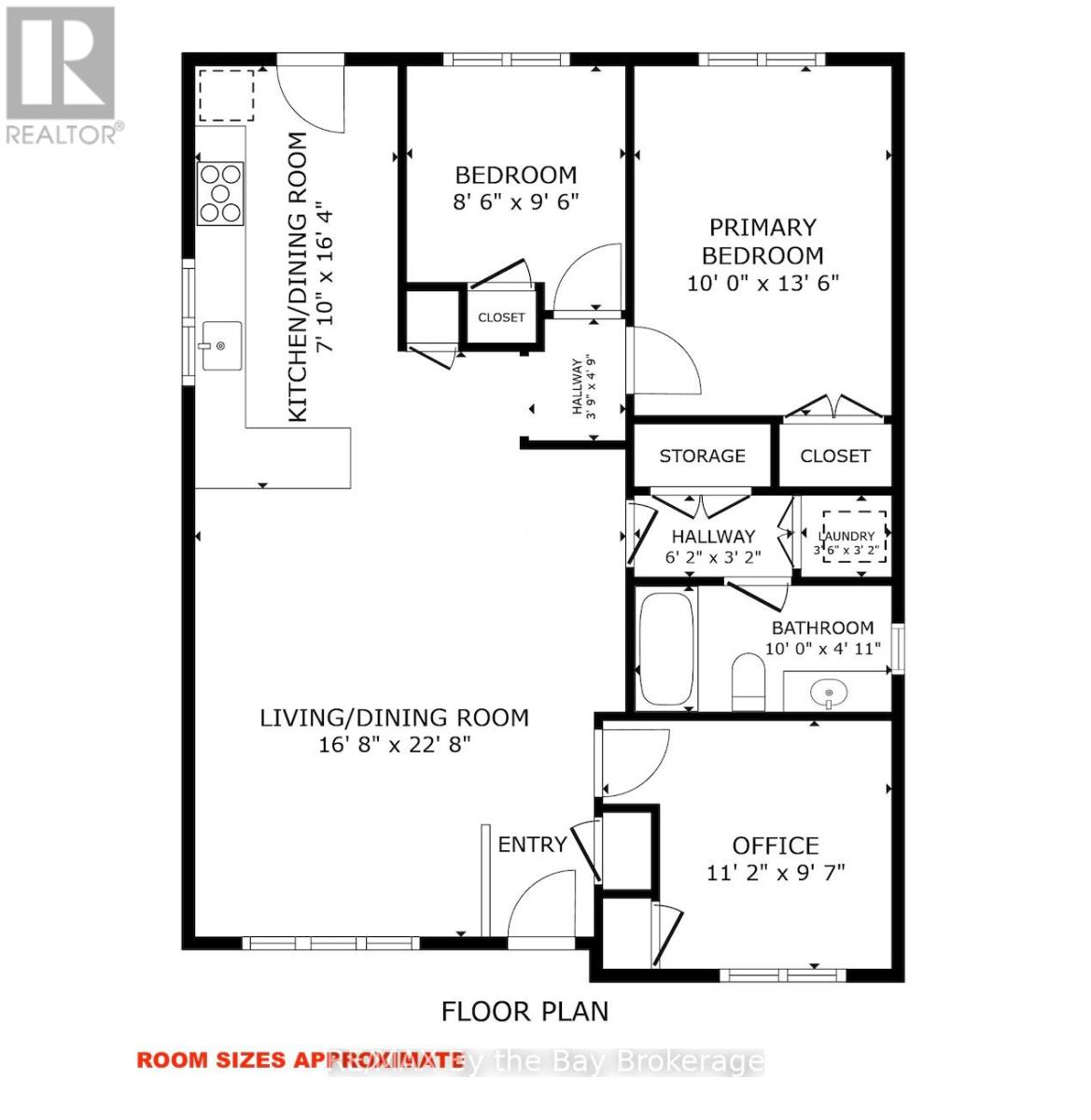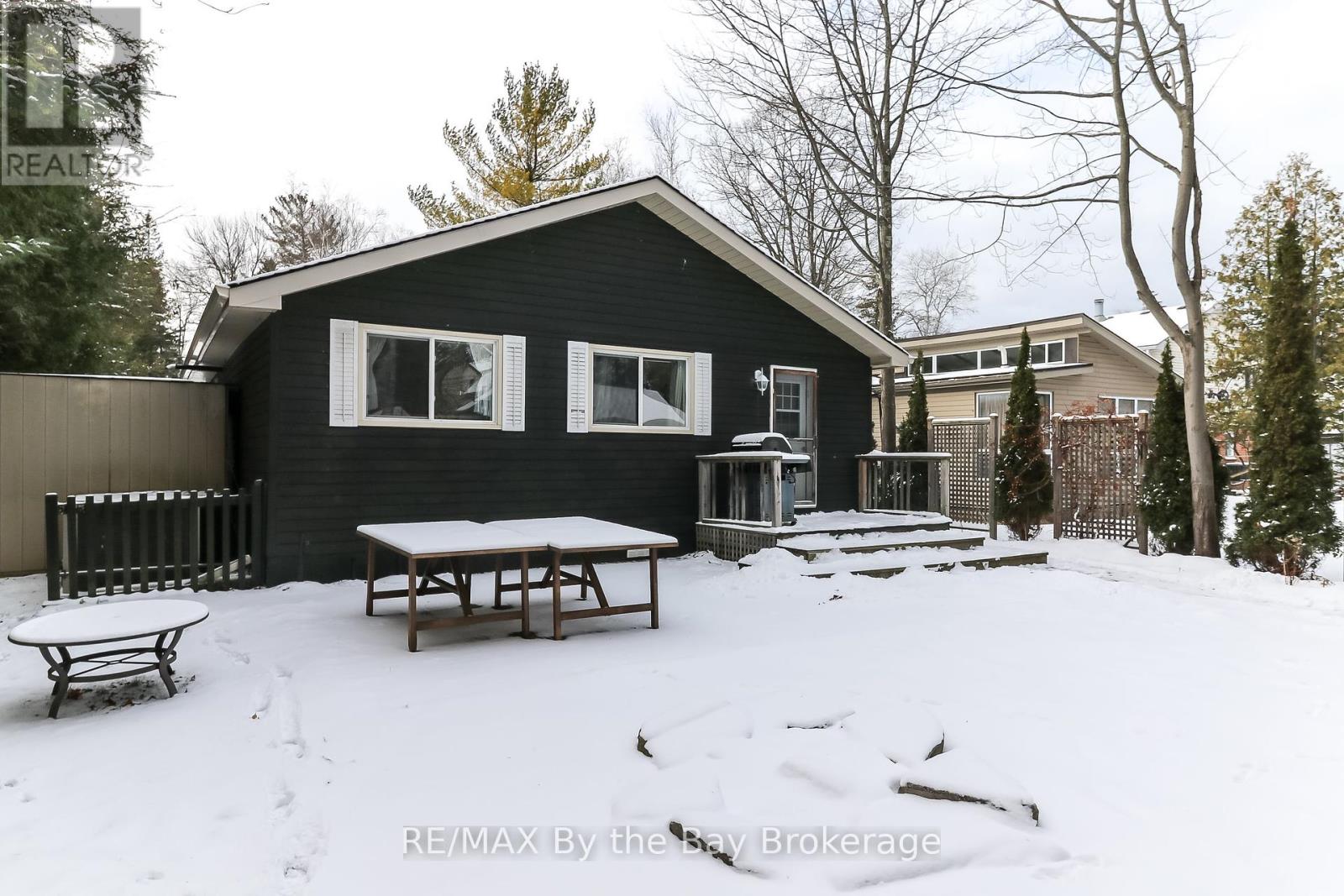$675,000
Are you looking for a 3 bedroom cottage or full time home north of Mosley Street, a stroll from the beach? Interest rates are dropping & it looks as though the Spring market will be busy. Now's the time for savvy buyers to beat the competition. Here how you will enjoy your perfect weekend retreat or full-time residence- a charming home just steps from family-friendly Beach 6. Enjoy an ideal balance of modern convenience and cozy ambience, with hardwood floors and abundant natural light throughout, making it much more than a traditional seasonal cottage. Move-in ready, you can immediately immerse yourself in the pleasures of beach living. The versatile floor plan includes three bedrooms and a full bathroom, providing ample space for families, couples, or retirees who desire a guest room and a home office. Practical living is enhanced by a well-equipped kitchen that opens onto the back deck, laundry and a full bathroom catering to all your daily needs. The exterior is designed for enjoying the Wasaga Beach lifestyle to the fullest. Start your day with a cup of coffee on the welcoming front porch as you watch the world go by or retreat to the private backyard, complete with a fire pit perfect for family and friends to gather round. Practicality extends to parking for up to four vehicles and two additional sheds, providing all the necessities of cottage life. Beyond the joys of beachside living, this homes advantageous west-end location offers easy access to everything you need. Walk brings you to nearby shops and restaurants, 15-minute drive connects you to the popular amenities of Collingwood.Ontario's largest ski resort, The Village at Blue Mountain, is just 25 minutes away. Home Completely Winterized Spring/Summer 2011 **EXTRAS** ; Renovated Interior (Flooring, etc.) Spring/Summer 2011; Covered Eavestroughs 2019; Reverse Osmosis Water Installed 2011;Furnace (Heat and A/C) Fall 2011;Brickwork Driveway 2018; Bathroom Renovated 2020; - Back Patio Stones 2016. (id:54532)
Property Details
| MLS® Number | S11894667 |
| Property Type | Single Family |
| Community Name | Wasaga Beach |
| Equipment Type | Water Heater |
| Features | Carpet Free |
| Parking Space Total | 3 |
| Rental Equipment Type | Water Heater |
Building
| Bathroom Total | 1 |
| Bedrooms Above Ground | 3 |
| Bedrooms Total | 3 |
| Appliances | Dishwasher, Dryer, Refrigerator, Stove, Washer, Window Coverings |
| Architectural Style | Bungalow |
| Basement Type | Crawl Space |
| Construction Style Attachment | Detached |
| Cooling Type | Central Air Conditioning |
| Foundation Type | Block |
| Heating Fuel | Natural Gas |
| Heating Type | Forced Air |
| Stories Total | 1 |
| Size Interior | 700 - 1,100 Ft2 |
| Type | House |
| Utility Water | Municipal Water |
Land
| Acreage | No |
| Sewer | Sanitary Sewer |
| Size Depth | 121 Ft |
| Size Frontage | 50 Ft |
| Size Irregular | 50 X 121 Ft |
| Size Total Text | 50 X 121 Ft |
Rooms
| Level | Type | Length | Width | Dimensions |
|---|---|---|---|---|
| Main Level | Living Room | 6.9 m | 5.08 m | 6.9 m x 5.08 m |
| Main Level | Kitchen | 4.97 m | 2.16 m | 4.97 m x 2.16 m |
| Main Level | Bedroom | 4.12 m | 16 m | 4.12 m x 16 m |
| Main Level | Bedroom | 3.4 m | 15 m | 3.4 m x 15 m |
| Main Level | Bedroom | 2.9 m | 2.59 m | 2.9 m x 2.59 m |
https://www.realtor.ca/real-estate/27741768/27-50th-street-n-wasaga-beach-wasaga-beach
Contact Us
Contact us for more information
Andrew Mckay
Salesperson
www.wasagabeachtalking.com/
www.facebook.com/WasagaBeachTalk
twitter.com/wasagabeachtalk
www.linkedin.com/in/mckay-wasagabeach/
Jeff Mcinnis
Broker
No Favourites Found

Sotheby's International Realty Canada,
Brokerage
243 Hurontario St,
Collingwood, ON L9Y 2M1
Office: 705 416 1499
Rioux Baker Davies Team Contacts

Sherry Rioux Team Lead
-
705-443-2793705-443-2793
-
Email SherryEmail Sherry

Emma Baker Team Lead
-
705-444-3989705-444-3989
-
Email EmmaEmail Emma

Craig Davies Team Lead
-
289-685-8513289-685-8513
-
Email CraigEmail Craig

Jacki Binnie Sales Representative
-
705-441-1071705-441-1071
-
Email JackiEmail Jacki

Hollie Knight Sales Representative
-
705-994-2842705-994-2842
-
Email HollieEmail Hollie

Manar Vandervecht Real Estate Broker
-
647-267-6700647-267-6700
-
Email ManarEmail Manar

Michael Maish Sales Representative
-
706-606-5814706-606-5814
-
Email MichaelEmail Michael

Almira Haupt Finance Administrator
-
705-416-1499705-416-1499
-
Email AlmiraEmail Almira
Google Reviews







































No Favourites Found

The trademarks REALTOR®, REALTORS®, and the REALTOR® logo are controlled by The Canadian Real Estate Association (CREA) and identify real estate professionals who are members of CREA. The trademarks MLS®, Multiple Listing Service® and the associated logos are owned by The Canadian Real Estate Association (CREA) and identify the quality of services provided by real estate professionals who are members of CREA. The trademark DDF® is owned by The Canadian Real Estate Association (CREA) and identifies CREA's Data Distribution Facility (DDF®)
February 19 2025 06:45:36
The Lakelands Association of REALTORS®
RE/MAX By The Bay Brokerage
Quick Links
-
HomeHome
-
About UsAbout Us
-
Rental ServiceRental Service
-
Listing SearchListing Search
-
10 Advantages10 Advantages
-
ContactContact
Contact Us
-
243 Hurontario St,243 Hurontario St,
Collingwood, ON L9Y 2M1
Collingwood, ON L9Y 2M1 -
705 416 1499705 416 1499
-
riouxbakerteam@sothebysrealty.cariouxbakerteam@sothebysrealty.ca
© 2025 Rioux Baker Davies Team
-
The Blue MountainsThe Blue Mountains
-
Privacy PolicyPrivacy Policy










































