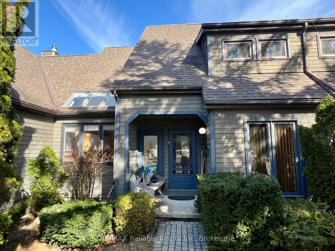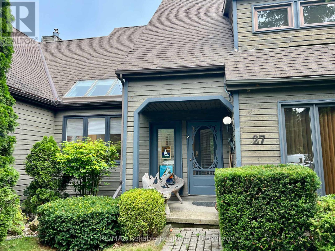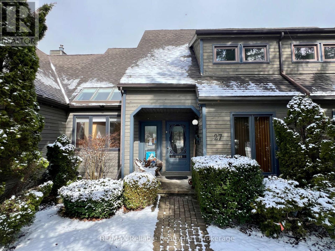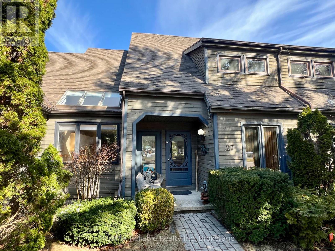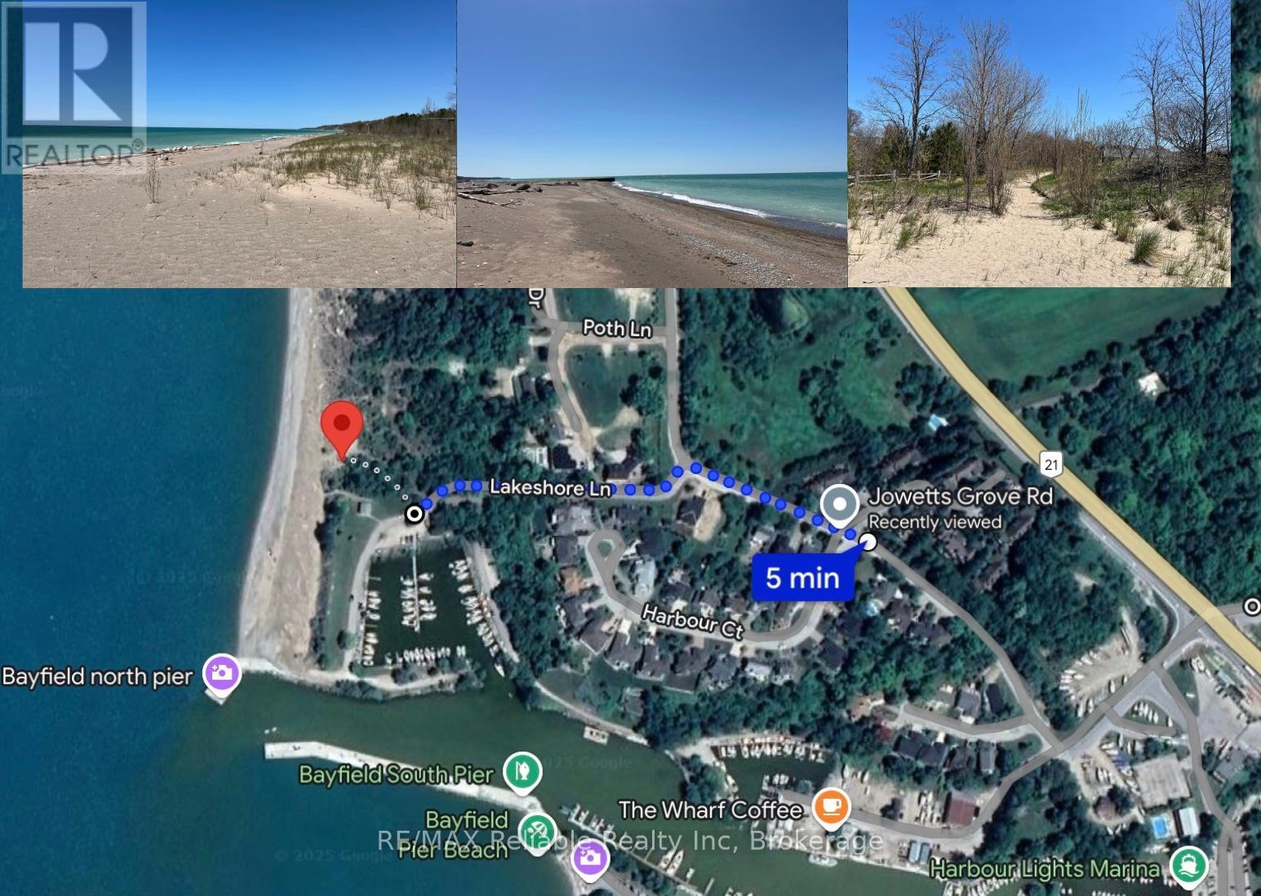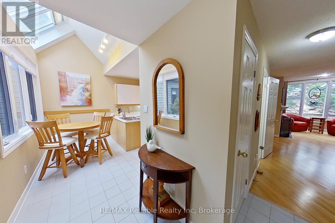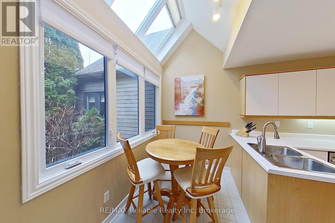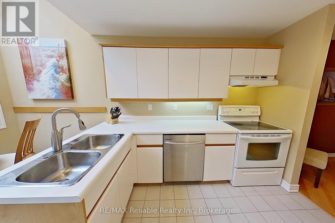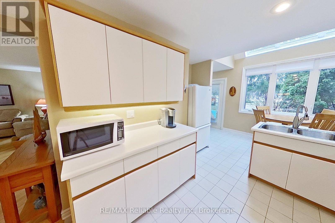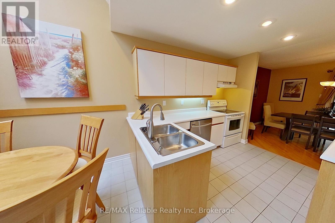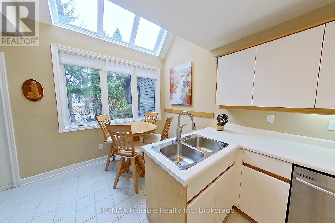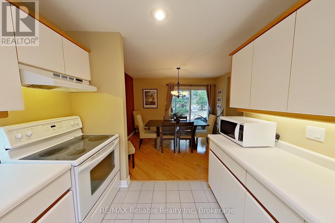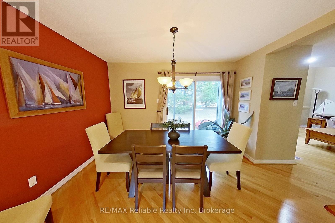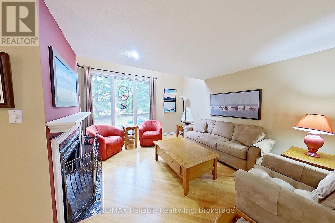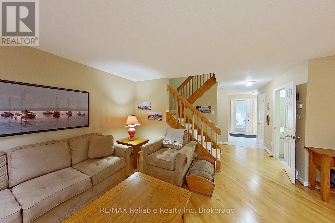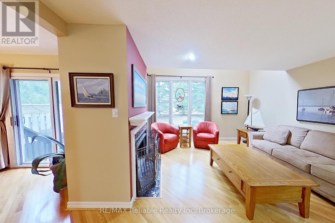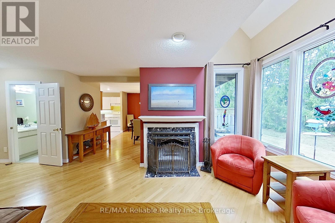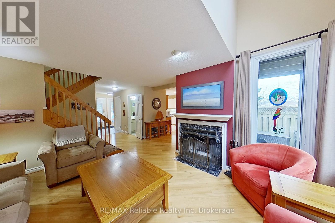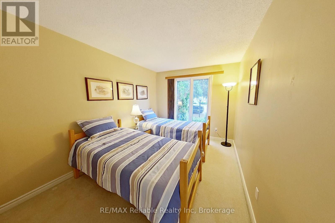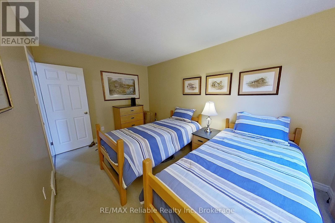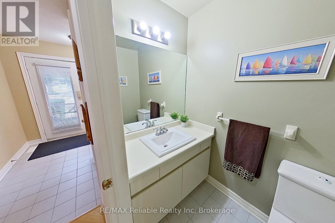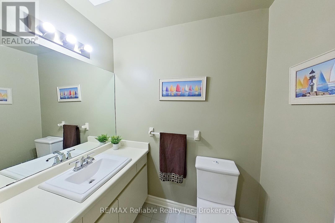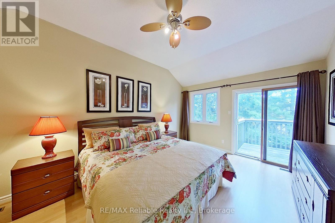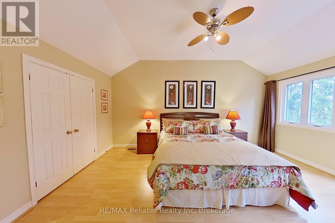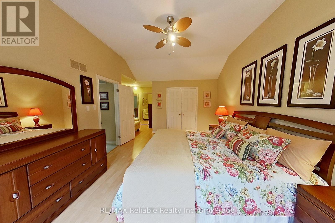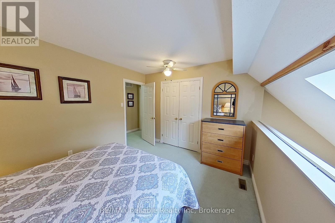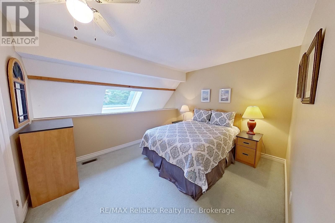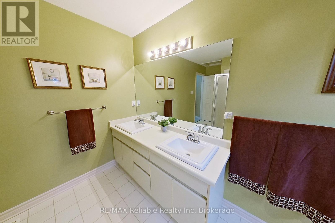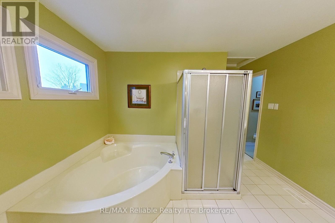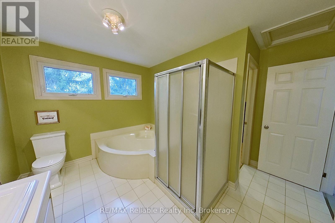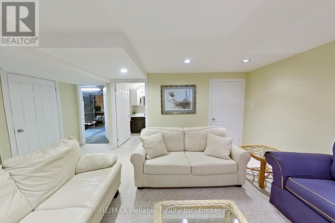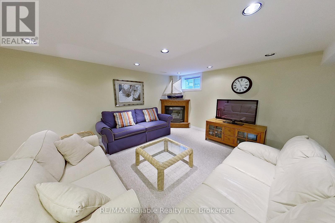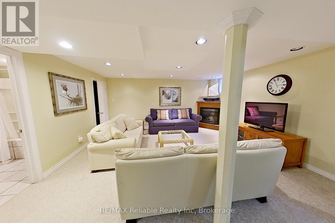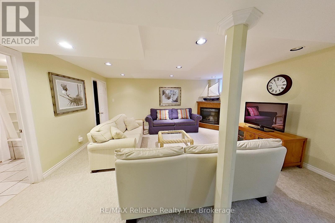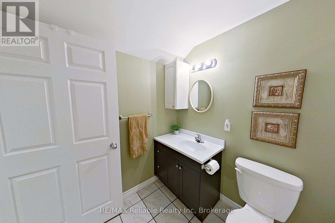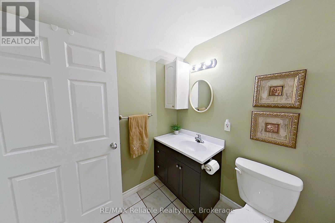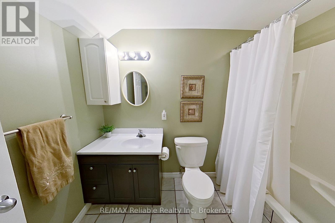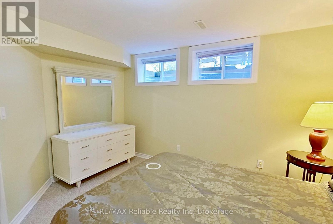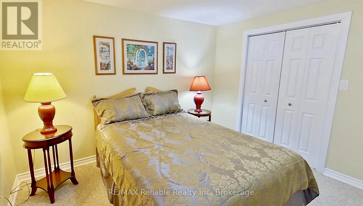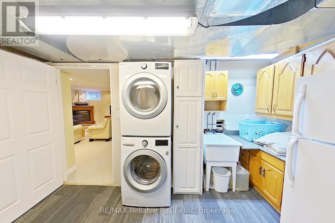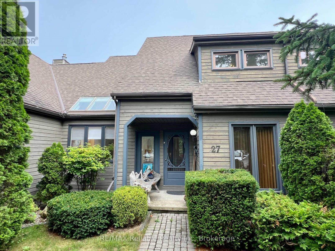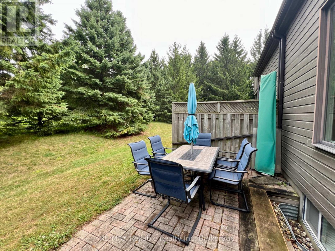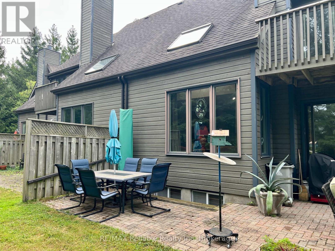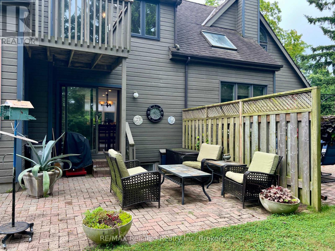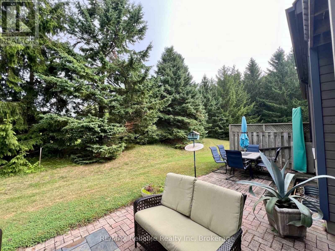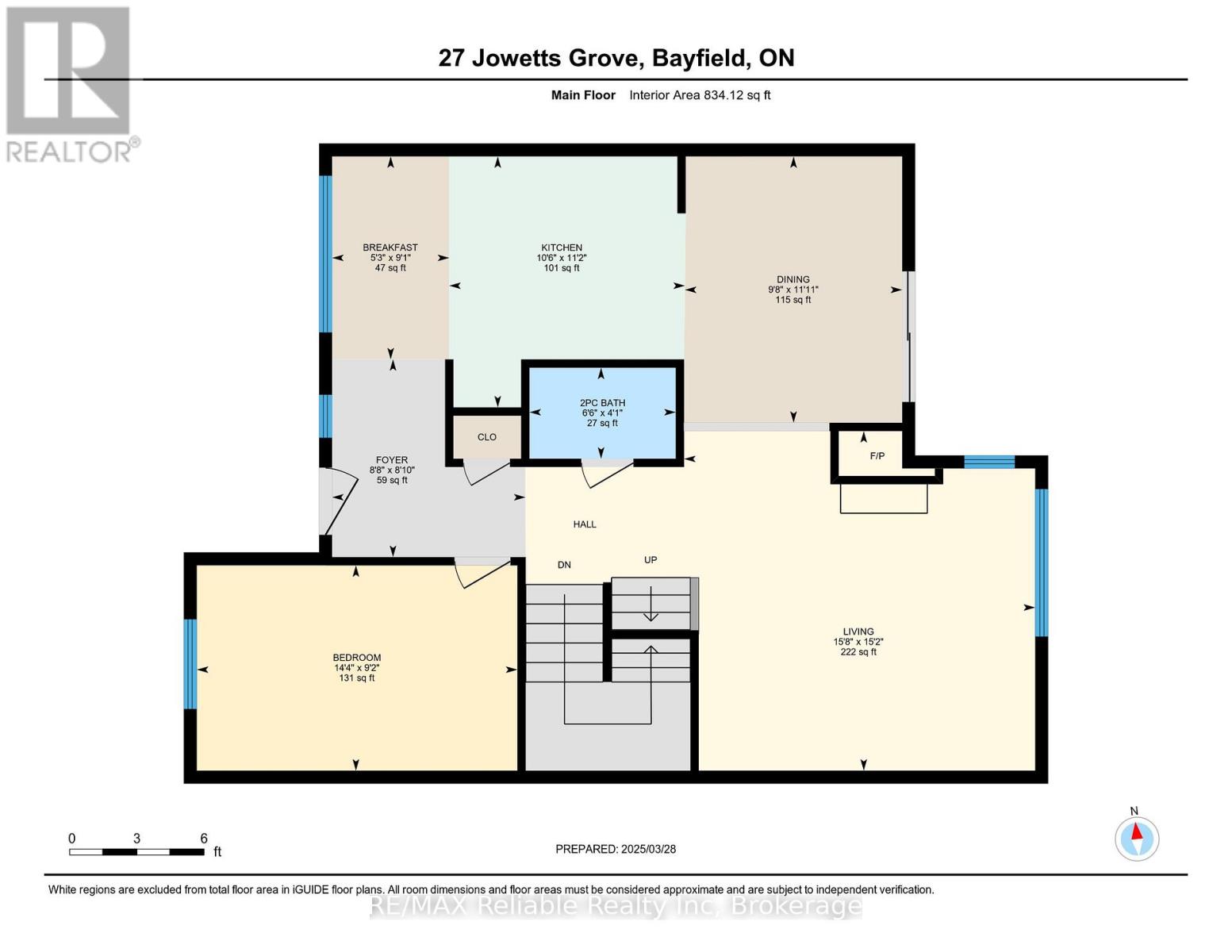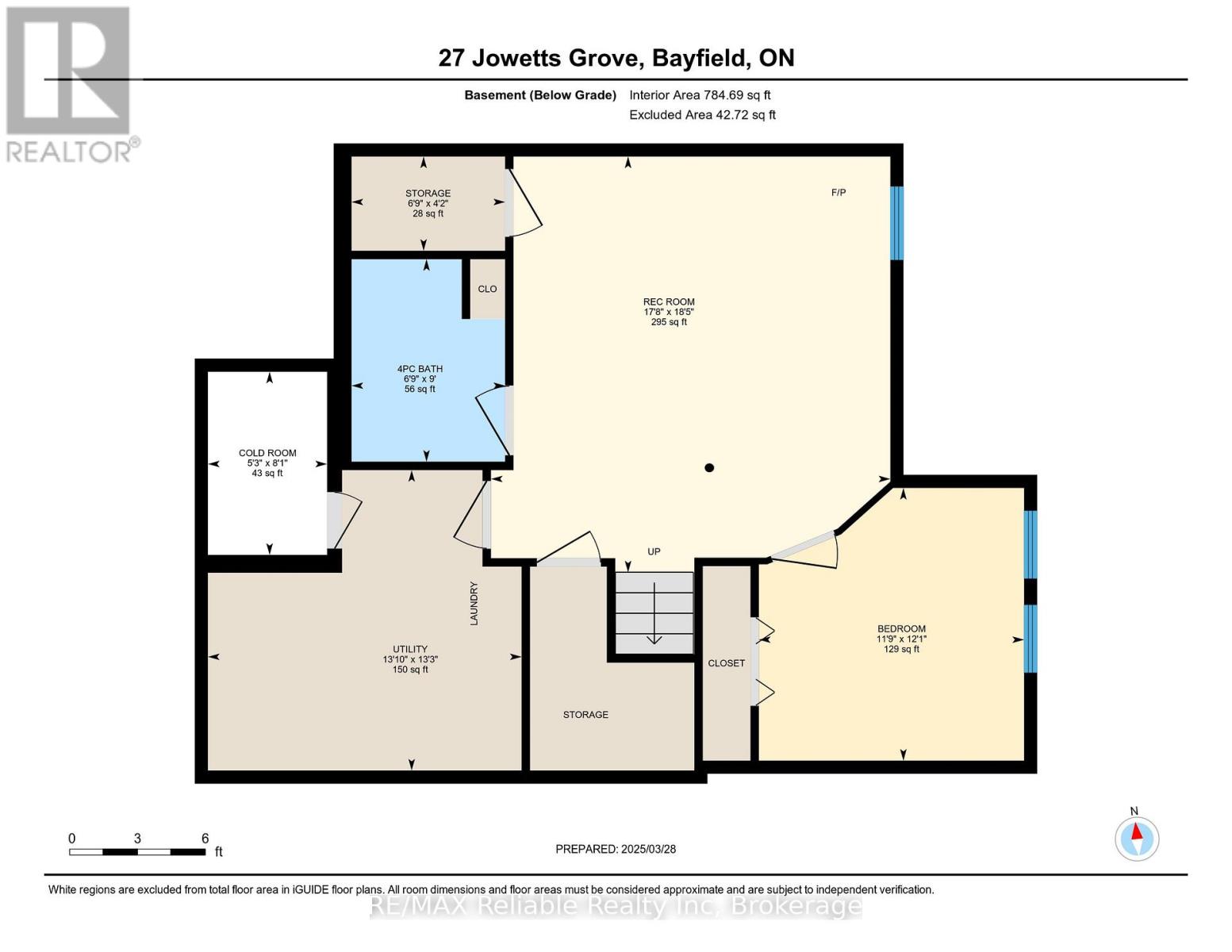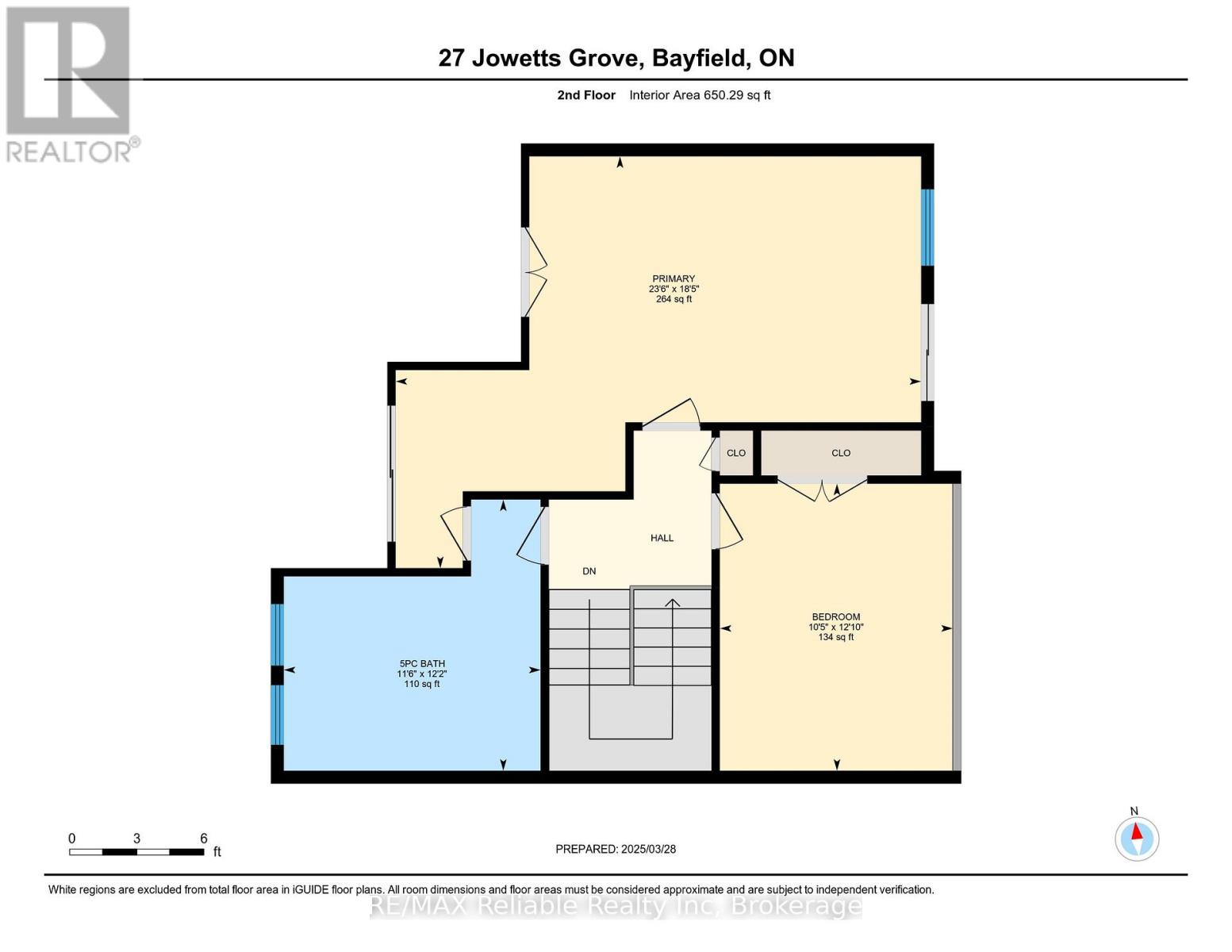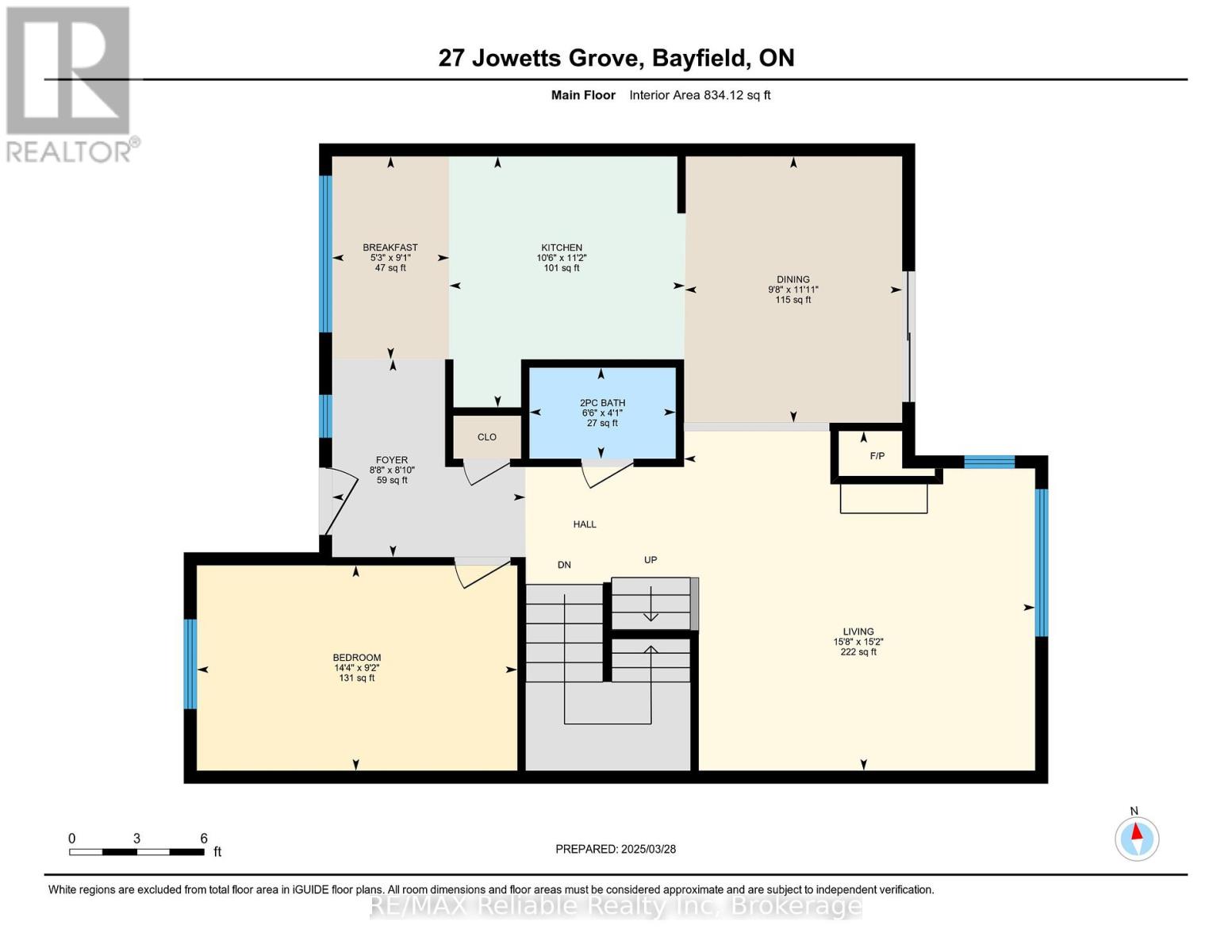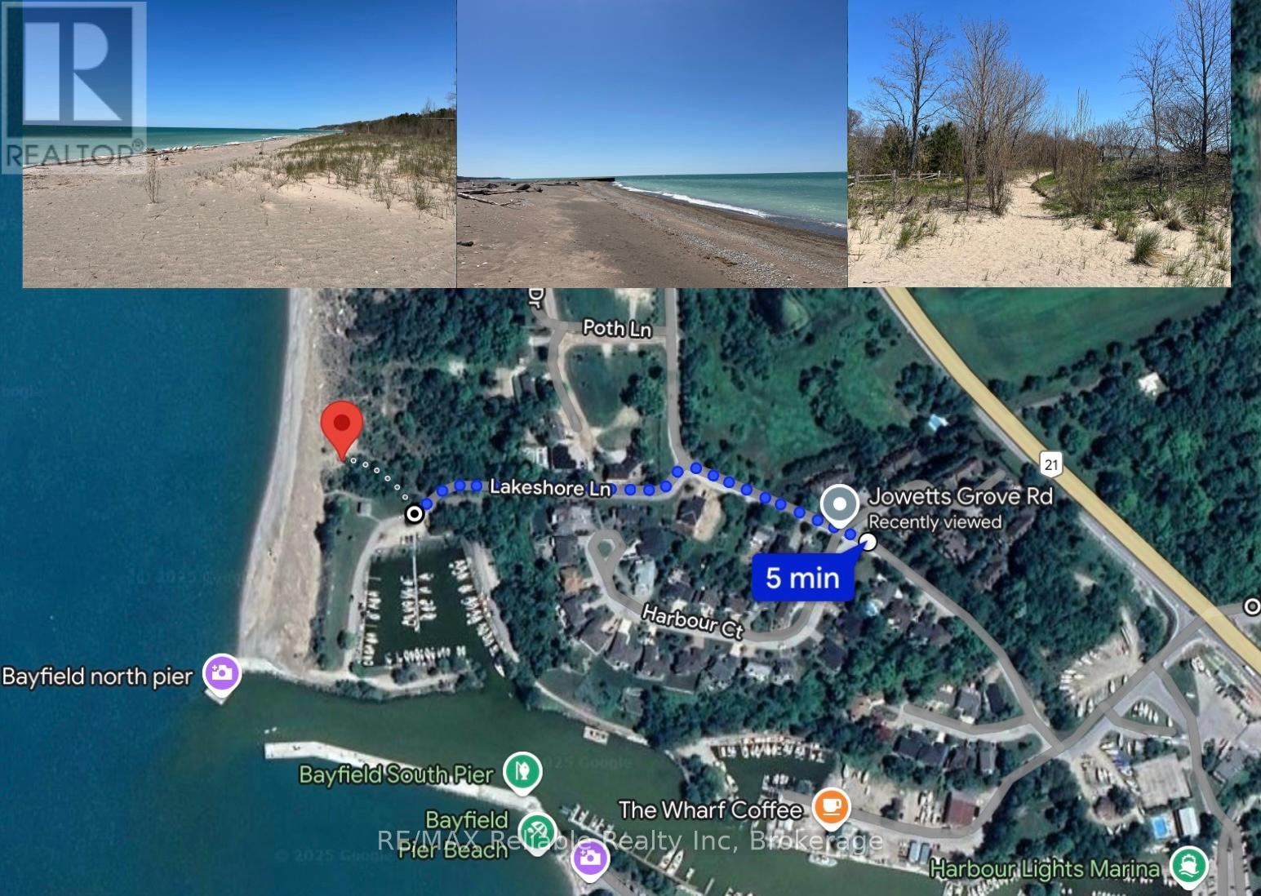$679,000Maintenance, Common Area Maintenance, Parking, Insurance, Water
$705 Monthly
Maintenance, Common Area Maintenance, Parking, Insurance, Water
$705 MonthlyExperience the charm of chalet-style living in Bayfield's coveted Harbour Lights community. This beautifully designed 3+1 bedroom, 3-bathroom condo boasts over 2,200 sq ft of luxurious space. The bright eat-in kitchen and separate dining room offer ample room for entertaining. Gleaming hardwood floors lead to a warm and inviting living room, complete with a wood-burning fireplace and a natural gas furnace for added comfort. Walk out to your private interlocking brick back patio. A versatile main-floor den presents the perfect opportunity for single-level living. Upstairs, the spacious primary suite features a private balcony, dual closets, and a spa-like 5-piece ensuite. The lower level offers a cozy family room, an additional bedroom, a 4-piece bathroom, and convenient laundry. Enjoy resort-style amenities, including an inground pool, and embrace lakeside living just steps from the marina and a private beach. Fully furnished including patio furniture and BBQ. Don't miss your chance to own a slice of paradise in this serene lakeside community. (id:54532)
Property Details
| MLS® Number | X12048346 |
| Property Type | Single Family |
| Community Name | Bayfield |
| Amenities Near By | Beach, Place Of Worship, Park, Marina |
| Community Features | Pet Restrictions, Community Centre |
| Equipment Type | Water Heater |
| Features | Flat Site |
| Parking Space Total | 1 |
| Rental Equipment Type | Water Heater |
Building
| Bathroom Total | 3 |
| Bedrooms Above Ground | 3 |
| Bedrooms Below Ground | 1 |
| Bedrooms Total | 4 |
| Age | 31 To 50 Years |
| Amenities | Visitor Parking, Fireplace(s) |
| Appliances | Water Softener, Furniture |
| Basement Development | Finished |
| Basement Type | Full (finished) |
| Cooling Type | Central Air Conditioning |
| Exterior Finish | Wood |
| Fireplace Present | Yes |
| Fireplace Total | 2 |
| Foundation Type | Concrete |
| Half Bath Total | 1 |
| Heating Fuel | Natural Gas |
| Heating Type | Forced Air |
| Stories Total | 2 |
| Size Interior | 1,400 - 1,599 Ft2 |
| Type | Row / Townhouse |
Parking
| No Garage |
Land
| Acreage | No |
| Land Amenities | Beach, Place Of Worship, Park, Marina |
| Zoning Description | Rr1-2 |
Rooms
| Level | Type | Length | Width | Dimensions |
|---|---|---|---|---|
| Second Level | Primary Bedroom | 7.16 m | 5.61 m | 7.16 m x 5.61 m |
| Second Level | Bedroom | 3.18 m | 3.91 m | 3.18 m x 3.91 m |
| Second Level | Bathroom | 3.5 m | 3.7 m | 3.5 m x 3.7 m |
| Basement | Bedroom | 3.58 m | 3.68 m | 3.58 m x 3.68 m |
| Basement | Bathroom | 2.07 m | 2.73 m | 2.07 m x 2.73 m |
| Basement | Other | 2.07 m | 1.27 m | 2.07 m x 1.27 m |
| Basement | Family Room | 5.39 m | 5.61 m | 5.39 m x 5.61 m |
| Basement | Utility Room | 4.23 m | 4.05 m | 4.23 m x 4.05 m |
| Basement | Cold Room | 1.61 m | 2.47 m | 1.61 m x 2.47 m |
| Main Level | Den | 4.36 m | 2.79 m | 4.36 m x 2.79 m |
| Main Level | Foyer | 2.63 m | 2.69 m | 2.63 m x 2.69 m |
| Main Level | Eating Area | 1.59 m | 2.76 m | 1.59 m x 2.76 m |
| Main Level | Kitchen | 3.21 m | 3.42 m | 3.21 m x 3.42 m |
| Main Level | Dining Room | 2.96 m | 3.63 m | 2.96 m x 3.63 m |
| Main Level | Living Room | 4.78 m | 4.62 m | 4.78 m x 4.62 m |
| Main Level | Bathroom | 1.99 m | 1.24 m | 1.99 m x 1.24 m |
https://www.realtor.ca/real-estate/28089494/27-76582-jowetts-grove-road-bluewater-bayfield-bayfield
Contact Us
Contact us for more information
No Favourites Found

Sotheby's International Realty Canada,
Brokerage
243 Hurontario St,
Collingwood, ON L9Y 2M1
Office: 705 416 1499
Rioux Baker Davies Team Contacts

Sherry Rioux Team Lead
-
705-443-2793705-443-2793
-
Email SherryEmail Sherry

Emma Baker Team Lead
-
705-444-3989705-444-3989
-
Email EmmaEmail Emma

Craig Davies Team Lead
-
289-685-8513289-685-8513
-
Email CraigEmail Craig

Jacki Binnie Sales Representative
-
705-441-1071705-441-1071
-
Email JackiEmail Jacki

Hollie Knight Sales Representative
-
705-994-2842705-994-2842
-
Email HollieEmail Hollie

Manar Vandervecht Real Estate Broker
-
647-267-6700647-267-6700
-
Email ManarEmail Manar

Michael Maish Sales Representative
-
706-606-5814706-606-5814
-
Email MichaelEmail Michael

Almira Haupt Finance Administrator
-
705-416-1499705-416-1499
-
Email AlmiraEmail Almira
Google Reviews









































No Favourites Found

The trademarks REALTOR®, REALTORS®, and the REALTOR® logo are controlled by The Canadian Real Estate Association (CREA) and identify real estate professionals who are members of CREA. The trademarks MLS®, Multiple Listing Service® and the associated logos are owned by The Canadian Real Estate Association (CREA) and identify the quality of services provided by real estate professionals who are members of CREA. The trademark DDF® is owned by The Canadian Real Estate Association (CREA) and identifies CREA's Data Distribution Facility (DDF®)
April 15 2025 07:56:59
The Lakelands Association of REALTORS®
RE/MAX Reliable Realty Inc
Quick Links
-
HomeHome
-
About UsAbout Us
-
Rental ServiceRental Service
-
Listing SearchListing Search
-
10 Advantages10 Advantages
-
ContactContact
Contact Us
-
243 Hurontario St,243 Hurontario St,
Collingwood, ON L9Y 2M1
Collingwood, ON L9Y 2M1 -
705 416 1499705 416 1499
-
riouxbakerteam@sothebysrealty.cariouxbakerteam@sothebysrealty.ca
© 2025 Rioux Baker Davies Team
-
The Blue MountainsThe Blue Mountains
-
Privacy PolicyPrivacy Policy
