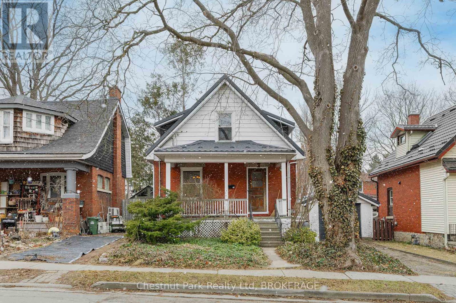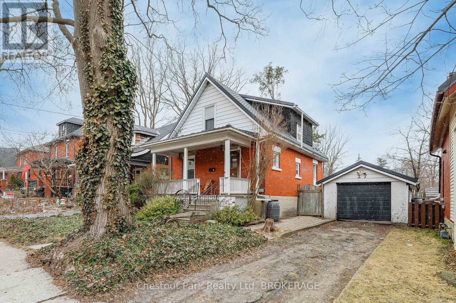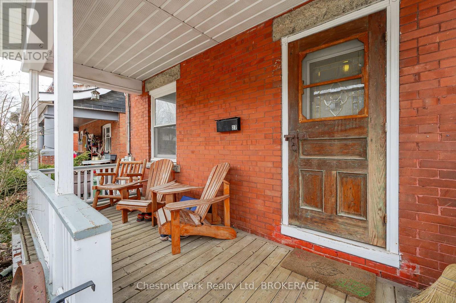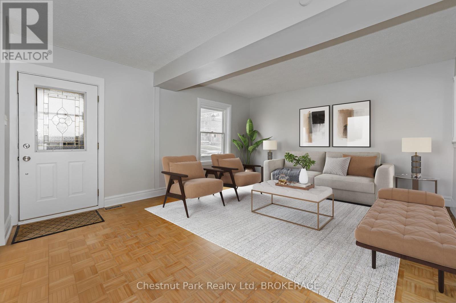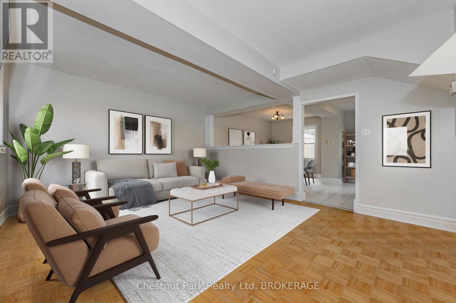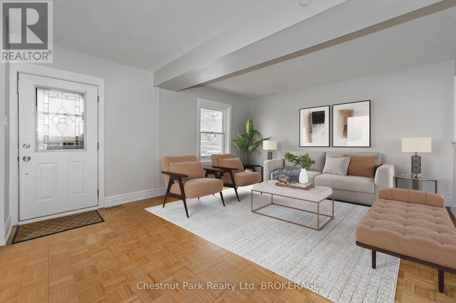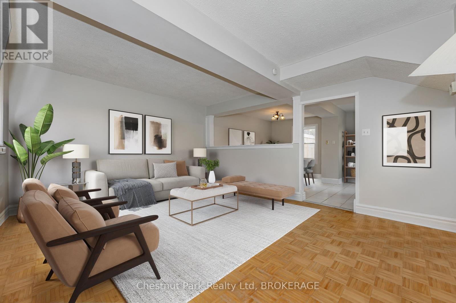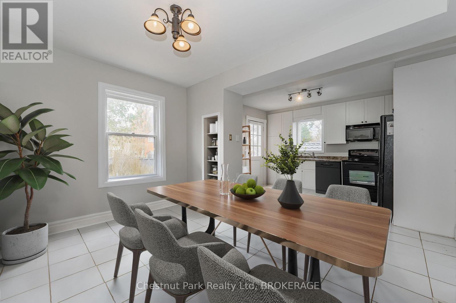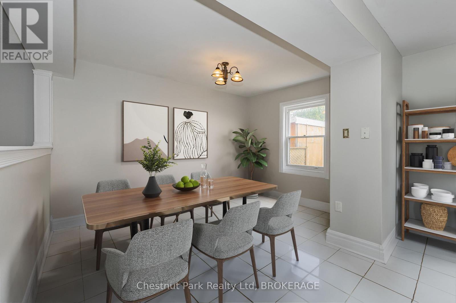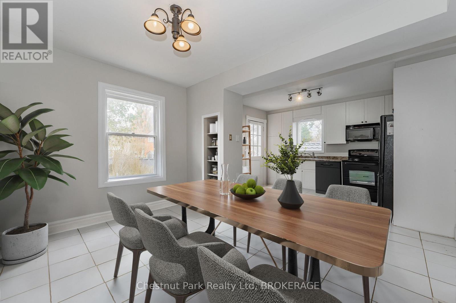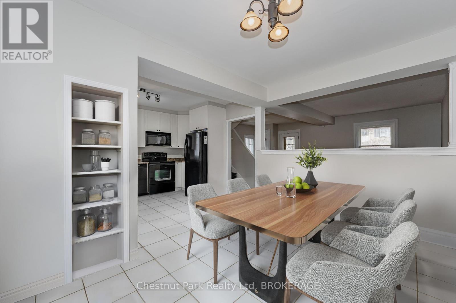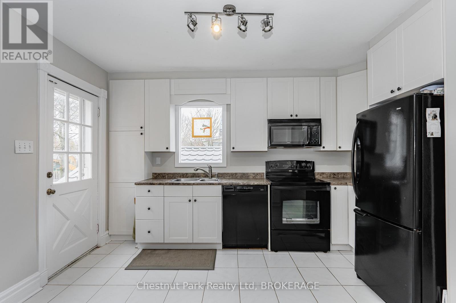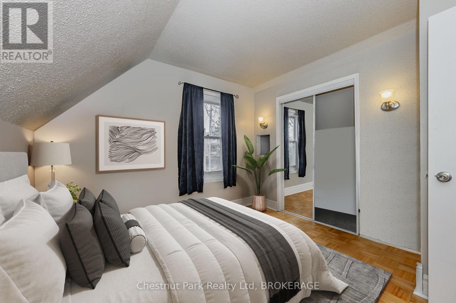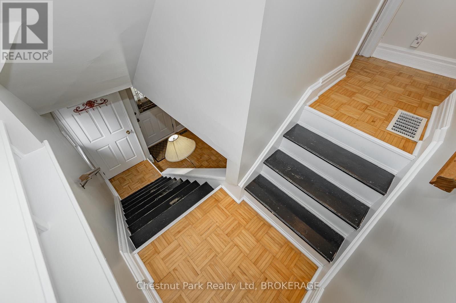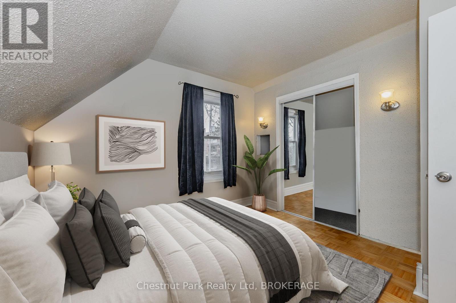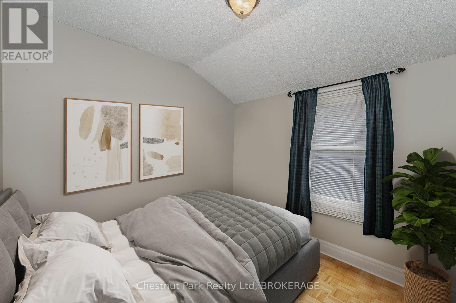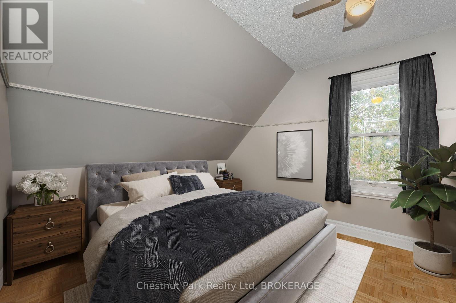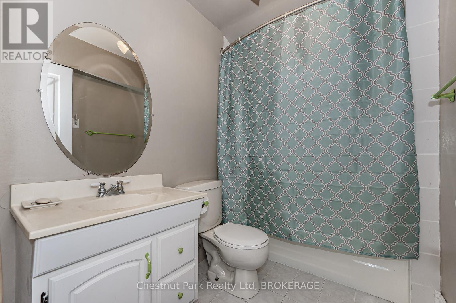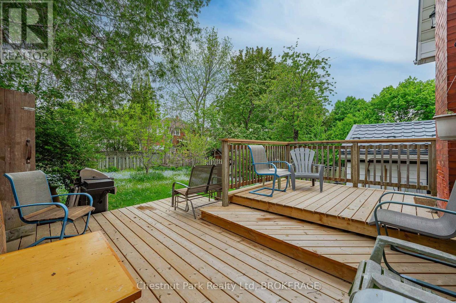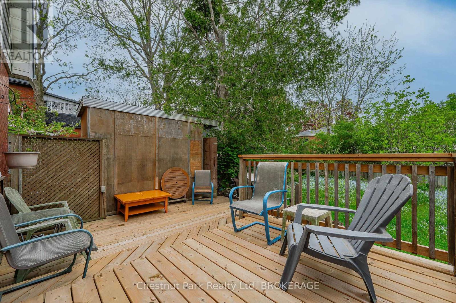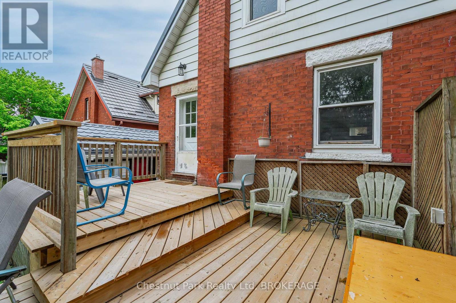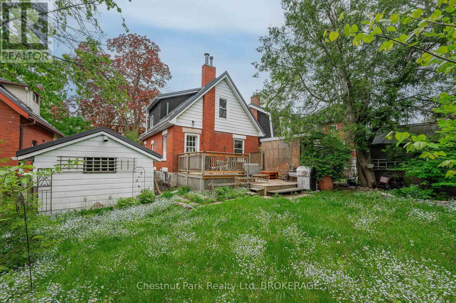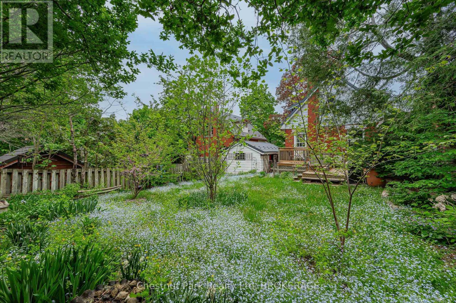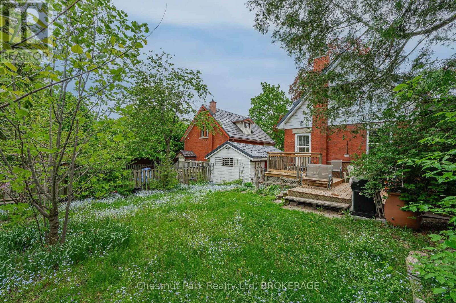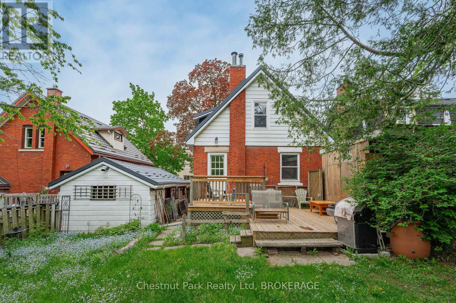$689,000
3-Bedroom Red Brick Home with Covered Porch & Fenced YardStep into the warmth and character of this inviting detached red brick home, built in 1912 and thoughtfully designed for comfortable living. Nestled on a quiet street, this two-storey, three-bedroom home blends historic charm with modern convenience.A spacious covered front porch welcomes you, setting the tone for the charm that awaits inside. Once through the front door, youre greeted by a bright and cozy living area, perfectly sized for an oversized couch, accent chairs, and a media setup. A pass-through wall connects the living space to the dining room, which comfortably seats 6-8 guestsideal for hosting family meals or dinner parties.The kitchen is both functional and inviting, offering plenty of space to cook while still being part of the conversation. A separate door leads to the back deck, providing easy access for barbecuing or keeping an eye on children playing in the fully fenced backyard.Upstairs, you'll find three well-sized bedrooms and a full bathroom with a tub/shower combination. The unfinished basement is perfect for storage and houses the laundry area.This home is a perfect blend of character and practicality, offering a warm and welcoming atmosphere. (id:54532)
Property Details
| MLS® Number | X12051395 |
| Property Type | Single Family |
| Community Name | Downtown |
| Amenities Near By | Park, Public Transit, Schools |
| Equipment Type | Water Heater - Gas |
| Parking Space Total | 2 |
| Rental Equipment Type | Water Heater - Gas |
Building
| Bathroom Total | 1 |
| Bedrooms Above Ground | 3 |
| Bedrooms Total | 3 |
| Age | 100+ Years |
| Appliances | All, Dishwasher, Dryer, Microwave, Range, Stove, Washer, Refrigerator |
| Basement Features | Walk-up |
| Basement Type | N/a |
| Construction Style Attachment | Detached |
| Exterior Finish | Brick, Aluminum Siding |
| Foundation Type | Stone |
| Heating Fuel | Natural Gas |
| Heating Type | Forced Air |
| Stories Total | 2 |
| Size Interior | 700 - 1,100 Ft2 |
| Type | House |
| Utility Water | Municipal Water |
Parking
| Detached Garage | |
| Garage |
Land
| Acreage | No |
| Land Amenities | Park, Public Transit, Schools |
| Sewer | Sanitary Sewer |
| Size Depth | 98 Ft ,1 In |
| Size Frontage | 44 Ft |
| Size Irregular | 44 X 98.1 Ft ; 44.24 Ft X 97.83 Ft X 44.02 Ft X 98.12 F |
| Size Total Text | 44 X 98.1 Ft ; 44.24 Ft X 97.83 Ft X 44.02 Ft X 98.12 F|under 1/2 Acre |
| Zoning Description | Rl.1 |
https://www.realtor.ca/real-estate/28096113/27-home-street-guelph-downtown-downtown
Contact Us
Contact us for more information
No Favourites Found

Sotheby's International Realty Canada,
Brokerage
243 Hurontario St,
Collingwood, ON L9Y 2M1
Office: 705 416 1499
Rioux Baker Davies Team Contacts

Sherry Rioux Team Lead
-
705-443-2793705-443-2793
-
Email SherryEmail Sherry

Emma Baker Team Lead
-
705-444-3989705-444-3989
-
Email EmmaEmail Emma

Craig Davies Team Lead
-
289-685-8513289-685-8513
-
Email CraigEmail Craig

Jacki Binnie Sales Representative
-
705-441-1071705-441-1071
-
Email JackiEmail Jacki

Hollie Knight Sales Representative
-
705-994-2842705-994-2842
-
Email HollieEmail Hollie

Manar Vandervecht Real Estate Broker
-
647-267-6700647-267-6700
-
Email ManarEmail Manar

Michael Maish Sales Representative
-
706-606-5814706-606-5814
-
Email MichaelEmail Michael

Almira Haupt Finance Administrator
-
705-416-1499705-416-1499
-
Email AlmiraEmail Almira
Google Reviews









































No Favourites Found

The trademarks REALTOR®, REALTORS®, and the REALTOR® logo are controlled by The Canadian Real Estate Association (CREA) and identify real estate professionals who are members of CREA. The trademarks MLS®, Multiple Listing Service® and the associated logos are owned by The Canadian Real Estate Association (CREA) and identify the quality of services provided by real estate professionals who are members of CREA. The trademark DDF® is owned by The Canadian Real Estate Association (CREA) and identifies CREA's Data Distribution Facility (DDF®)
April 01 2025 04:30:41
The Lakelands Association of REALTORS®
Chestnut Park Realty (Southwestern Ontario) Ltd
Quick Links
-
HomeHome
-
About UsAbout Us
-
Rental ServiceRental Service
-
Listing SearchListing Search
-
10 Advantages10 Advantages
-
ContactContact
Contact Us
-
243 Hurontario St,243 Hurontario St,
Collingwood, ON L9Y 2M1
Collingwood, ON L9Y 2M1 -
705 416 1499705 416 1499
-
riouxbakerteam@sothebysrealty.cariouxbakerteam@sothebysrealty.ca
© 2025 Rioux Baker Davies Team
-
The Blue MountainsThe Blue Mountains
-
Privacy PolicyPrivacy Policy
