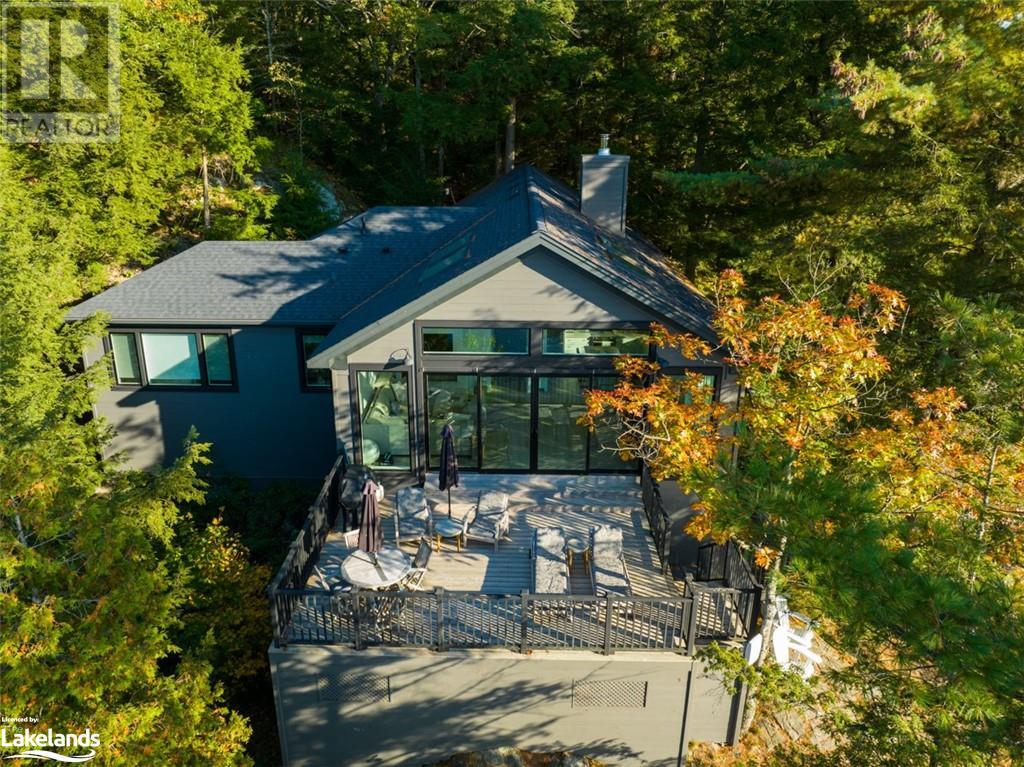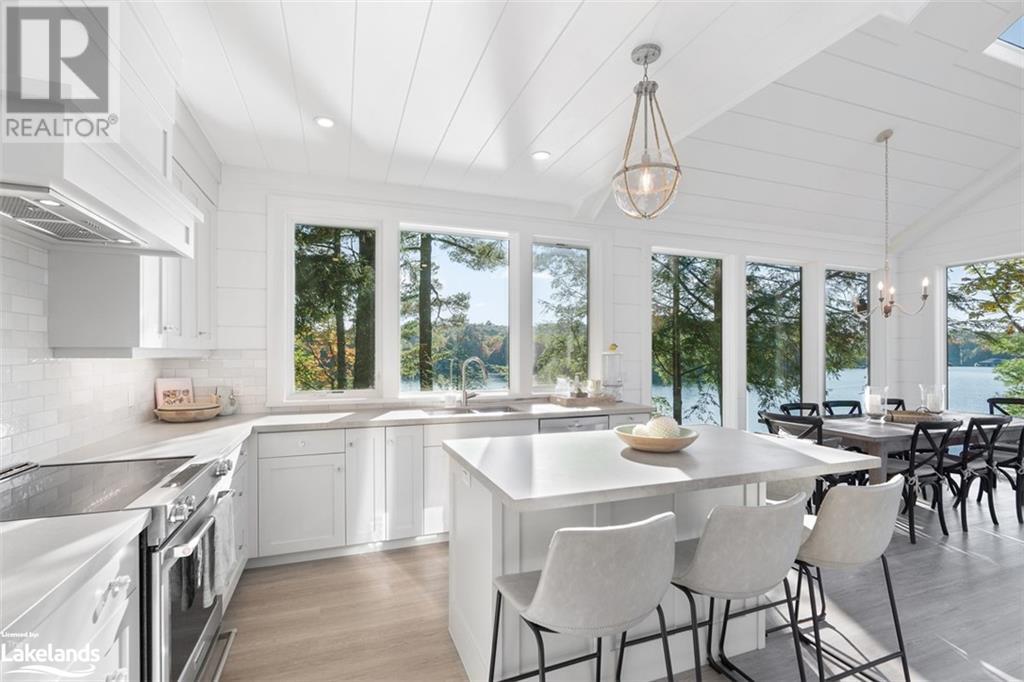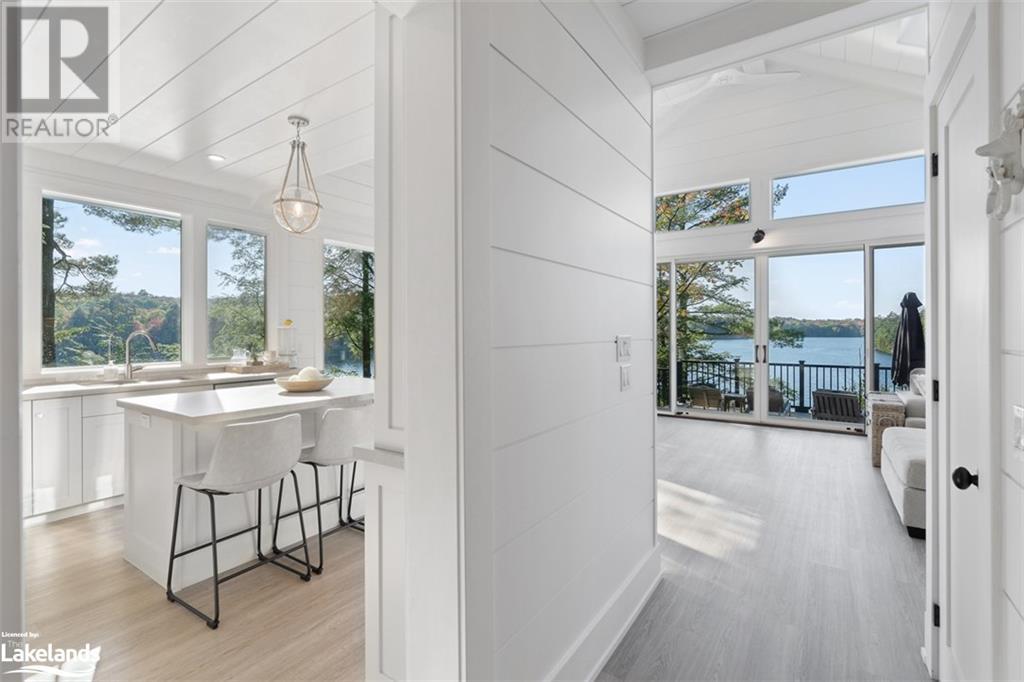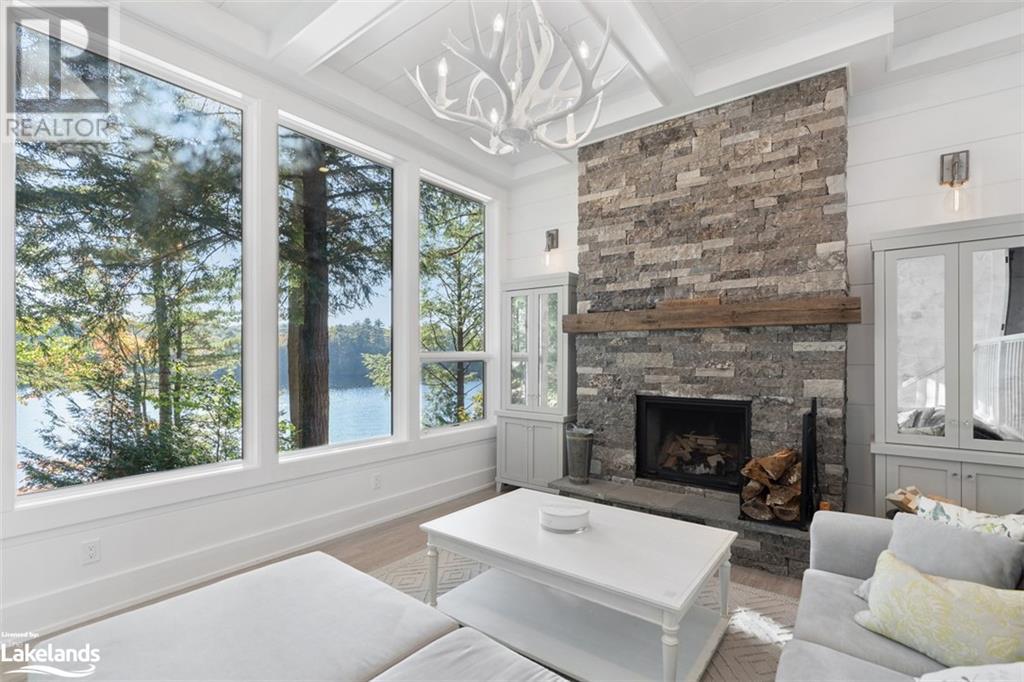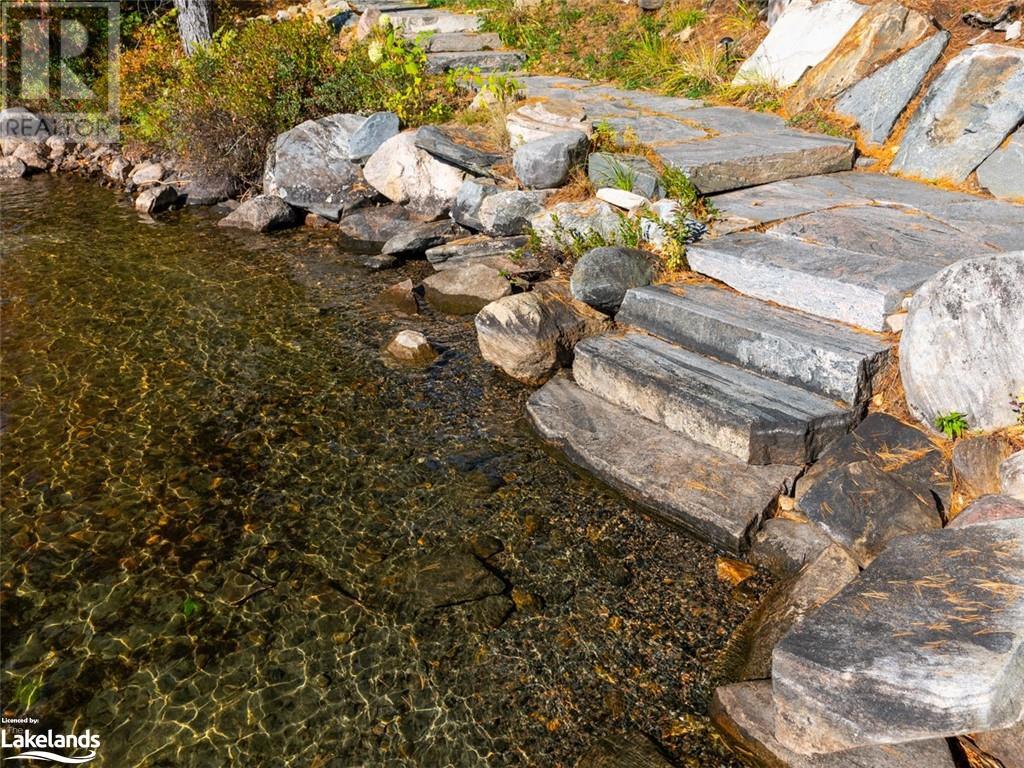LOADING
$3,495,000
Discover your dream retreat at this enchanting cottage on the coveted Lake Joseph Island, known as “Playfair.” Located in the middle section of the island, it offers breathtaking views and stunning western sunsets. This prime location is just minutes from the mainland marina, Gordon Bay, providing easy access to essential amenities and services. Nestled into the landscape and boasting incredible lake views, this custom-built 5-bedroom cottage has been constructed meticulously and is designed to satisfy the most discerning owner. The open-concept living area is completed by the vaulted ceilings, inviting stone fireplace, and all-around glass walls, which captivate the superb lake views in the door. The beautiful kitchen with an oversized island is perfect for entertaining guests while enjoying the lakeside scenery. Retreat to the generously sized primary suite with a private ensuite for your comfort and serenity. The shallow shoreline offers an ideal swimming area and is tranquil enough for warm summer days. The property spans 1.5 acres and features 310 feet of pristine Lake Joseph frontage. This is truly a one-of-a-kind offering to be secured by a new owner for full enjoyment and value in 2025. (id:54532)
Property Details
| MLS® Number | 40663125 |
| Property Type | Single Family |
| AmenitiesNearBy | Marina |
| Features | Country Residential |
| ViewType | Direct Water View |
| WaterFrontType | Waterfront |
Building
| BathroomTotal | 2 |
| BedroomsAboveGround | 4 |
| BedroomsTotal | 4 |
| Appliances | Dishwasher, Refrigerator, Stove |
| ArchitecturalStyle | Bungalow |
| BasementType | None |
| ConstructionMaterial | Wood Frame |
| ConstructionStyleAttachment | Detached |
| CoolingType | Wall Unit |
| ExteriorFinish | Wood |
| HeatingFuel | Electric |
| HeatingType | Baseboard Heaters |
| StoriesTotal | 1 |
| SizeInterior | 1995 Sqft |
| Type | House |
| UtilityWater | Lake/river Water Intake |
Parking
| None |
Land
| AccessType | Water Access, Highway Nearby |
| Acreage | Yes |
| LandAmenities | Marina |
| Sewer | Septic System |
| SizeFrontage | 310 Ft |
| SizeIrregular | 1.43 |
| SizeTotal | 1.43 Ac|1/2 - 1.99 Acres |
| SizeTotalText | 1.43 Ac|1/2 - 1.99 Acres |
| SurfaceWater | Lake |
| ZoningDescription | Lsr |
Rooms
| Level | Type | Length | Width | Dimensions |
|---|---|---|---|---|
| Main Level | Bedroom | 13'5'' x 11'7'' | ||
| Main Level | Living Room | 15'4'' x 13'2'' | ||
| Main Level | Dining Room | 15'4'' x 13'4'' | ||
| Main Level | Kitchen | 13'4'' x 10'2'' | ||
| Main Level | Full Bathroom | 9'4'' x 9'4'' | ||
| Main Level | 4pc Bathroom | 9'5'' x 5'4'' | ||
| Main Level | Primary Bedroom | 14'0'' x 13'3'' | ||
| Main Level | Bedroom | 10'9'' x 9'5'' | ||
| Main Level | Bedroom | 13'5'' x 10'9'' | ||
| Main Level | Sitting Room | 17'8'' x 12'10'' | ||
| Main Level | Foyer | 7'3'' x 10'0'' |
https://www.realtor.ca/real-estate/27582363/27-playfair-island-seguin
Interested?
Contact us for more information
Maria Tingey
Salesperson
No Favourites Found

Sotheby's International Realty Canada, Brokerage
243 Hurontario St,
Collingwood, ON L9Y 2M1
Rioux Baker Team Contacts
Click name for contact details.
[vc_toggle title="Sherry Rioux*" style="round_outline" color="black" custom_font_container="tag:h3|font_size:18|text_align:left|color:black"]
Direct: 705-443-2793
EMAIL SHERRY[/vc_toggle]
[vc_toggle title="Emma Baker*" style="round_outline" color="black" custom_font_container="tag:h4|text_align:left"] Direct: 705-444-3989
EMAIL EMMA[/vc_toggle]
[vc_toggle title="Jacki Binnie**" style="round_outline" color="black" custom_font_container="tag:h4|text_align:left"]
Direct: 705-441-1071
EMAIL JACKI[/vc_toggle]
[vc_toggle title="Craig Davies**" style="round_outline" color="black" custom_font_container="tag:h4|text_align:left"]
Direct: 289-685-8513
EMAIL CRAIG[/vc_toggle]
[vc_toggle title="Hollie Knight**" style="round_outline" color="black" custom_font_container="tag:h4|text_align:left"]
Direct: 705-994-2842
EMAIL HOLLIE[/vc_toggle]
[vc_toggle title="Almira Haupt***" style="round_outline" color="black" custom_font_container="tag:h4|text_align:left"]
Direct: 705-416-1499 ext. 25
EMAIL ALMIRA[/vc_toggle]
No Favourites Found
[vc_toggle title="Ask a Question" style="round_outline" color="#5E88A1" custom_font_container="tag:h4|text_align:left"] [
][/vc_toggle]

The trademarks REALTOR®, REALTORS®, and the REALTOR® logo are controlled by The Canadian Real Estate Association (CREA) and identify real estate professionals who are members of CREA. The trademarks MLS®, Multiple Listing Service® and the associated logos are owned by The Canadian Real Estate Association (CREA) and identify the quality of services provided by real estate professionals who are members of CREA. The trademark DDF® is owned by The Canadian Real Estate Association (CREA) and identifies CREA's Data Distribution Facility (DDF®)
October 28 2024 02:50:26
Muskoka Haliburton Orillia – The Lakelands Association of REALTORS®
Johnston & Daniel Rushbrooke Realty, Brokerage, Port Carling

