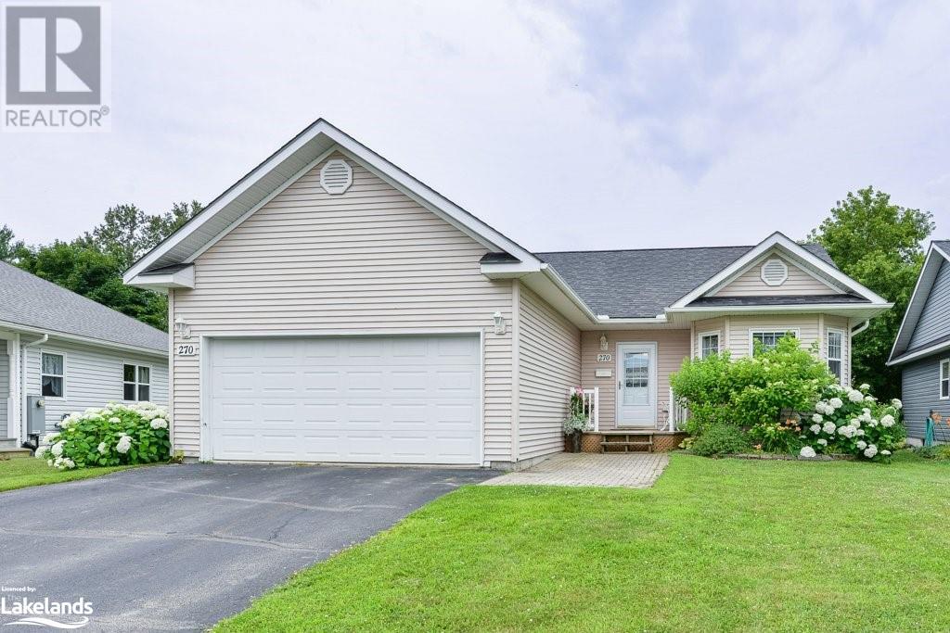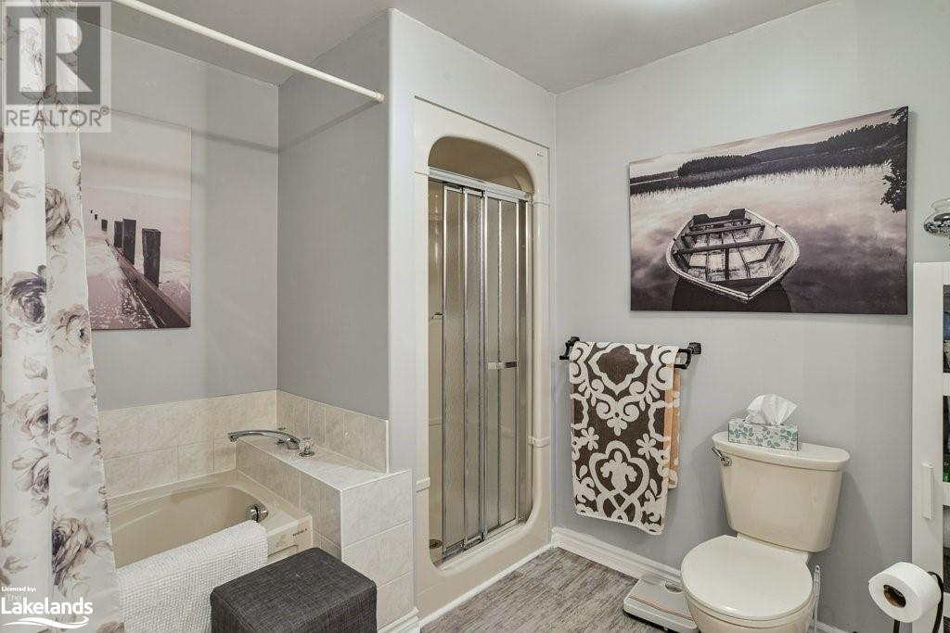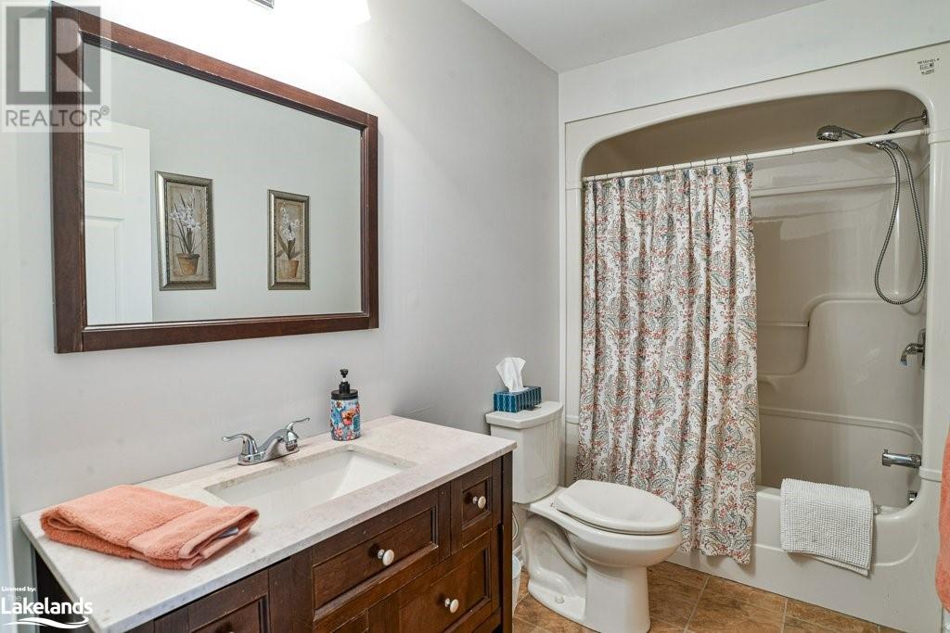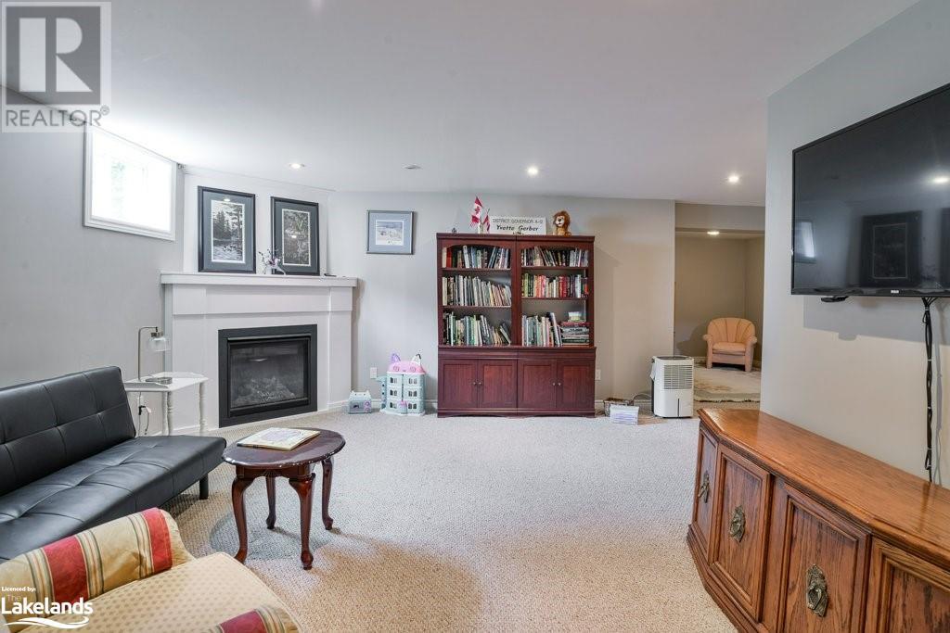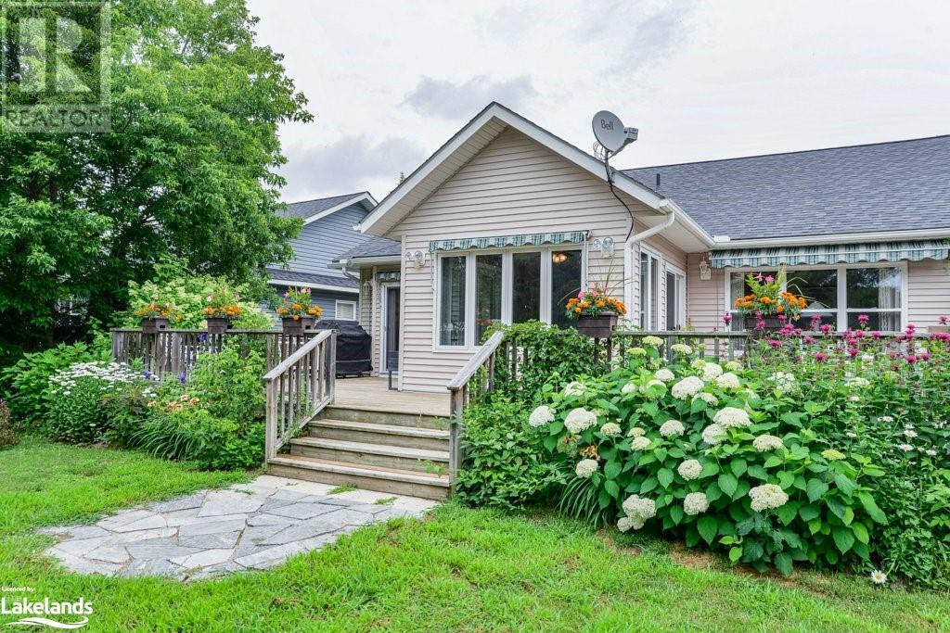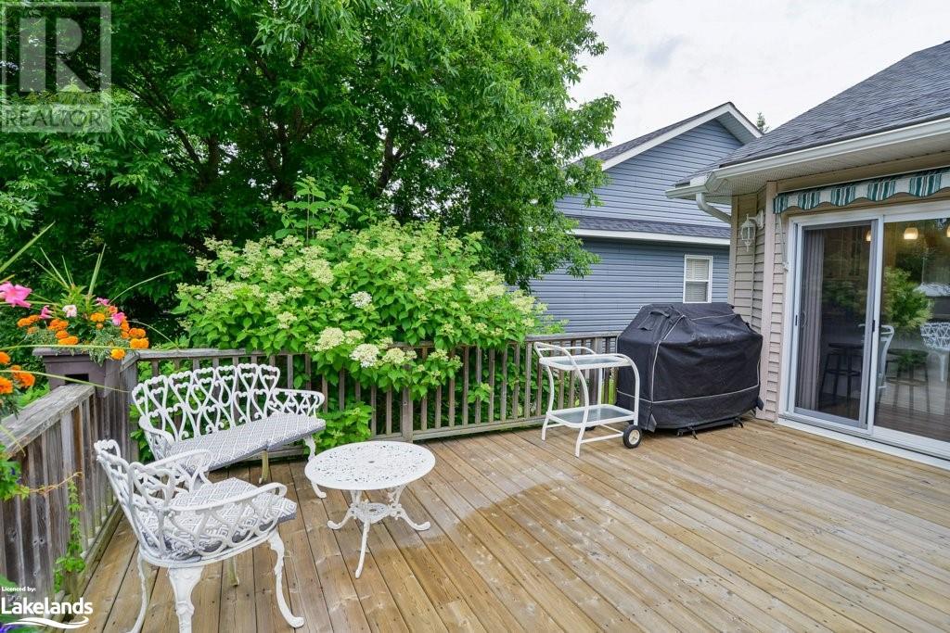LOADING
$770,000
Welcome to Inverary Glen, located in an architecturally designed subdivision. A quiet neighbourhood with one floor living. Many upgrades over the years with enlarged back deck, kitchen was redone by Murrays Kitchen and engineered flooring installed in living room, sunroom, dining room & kitchen. The large deck in the backyard faces west for gorgeous sunsets, a great summer entertainment area. The primary bedroom has a 4-piece ensuiete and a walk-in closet, the second bedroom has a large closet and the main floor bathroom is a 4-piece. The property has been landscaped with shrubs and perennials making it easy to care for. A gas fireplace in the living room adds to the ambiance. The main floor laundry has a stone tile floor and extra cupboards for storage. The lower level has a bedroom, den, living room with a gas fireplace and a 3-piece bathroom for guests or a growing family. Attached garage (1.5 car) has access into main floor laundry. Low maintenance vinyl siding, paved driveway. A friendly neighbourhood close to amenities, public schools, shopping and the new community centre opening this summer. (id:54532)
Property Details
| MLS® Number | 40621236 |
| Property Type | Single Family |
| Amenities Near By | Airport, Beach, Golf Nearby |
| Communication Type | High Speed Internet |
| Community Features | Community Centre, School Bus |
| Equipment Type | Water Heater |
| Parking Space Total | 3 |
| Rental Equipment Type | Water Heater |
Building
| Bathroom Total | 3 |
| Bedrooms Above Ground | 2 |
| Bedrooms Below Ground | 1 |
| Bedrooms Total | 3 |
| Appliances | Central Vacuum, Dishwasher, Dryer, Microwave, Refrigerator, Stove, Washer, Window Coverings, Garage Door Opener |
| Architectural Style | Bungalow |
| Basement Development | Partially Finished |
| Basement Type | Full (partially Finished) |
| Constructed Date | 2003 |
| Construction Style Attachment | Detached |
| Cooling Type | Central Air Conditioning |
| Exterior Finish | Vinyl Siding |
| Foundation Type | Poured Concrete |
| Heating Fuel | Natural Gas |
| Heating Type | Forced Air |
| Stories Total | 1 |
| Size Interior | 2425 Sqft |
| Type | House |
| Utility Water | Municipal Water |
Parking
| Attached Garage |
Land
| Access Type | Road Access, Highway Access, Highway Nearby |
| Acreage | No |
| Land Amenities | Airport, Beach, Golf Nearby |
| Landscape Features | Landscaped |
| Sewer | Municipal Sewage System |
| Size Depth | 173 Ft |
| Size Frontage | 53 Ft |
| Size Irregular | 0.22 |
| Size Total | 0.22 Ac|under 1/2 Acre |
| Size Total Text | 0.22 Ac|under 1/2 Acre |
| Zoning Description | R1-19 |
Rooms
| Level | Type | Length | Width | Dimensions |
|---|---|---|---|---|
| Lower Level | Den | 16'10'' x 9'9'' | ||
| Lower Level | Family Room | 16'7'' x 16'1'' | ||
| Lower Level | 3pc Bathroom | 9'10'' x 7'3'' | ||
| Lower Level | Bedroom | 11'11'' x 11'5'' | ||
| Main Level | 4pc Bathroom | 10'0'' x 5'3'' | ||
| Main Level | Laundry Room | 7'9'' x 6'4'' | ||
| Main Level | Bedroom | 10'1'' x 15'11'' | ||
| Main Level | Full Bathroom | 9'1'' x 11'4'' | ||
| Main Level | Primary Bedroom | 11'10'' x 15'8'' | ||
| Main Level | Foyer | 7'6'' x 6'8'' | ||
| Main Level | Sunroom | 11'8'' x 11'0'' | ||
| Main Level | Dining Room | 13'0'' x 12'0'' | ||
| Main Level | Kitchen | 19'10'' x 9'10'' | ||
| Main Level | Living Room | 14'6'' x 12'0'' |
Utilities
| Electricity | Available |
| Natural Gas | Available |
| Telephone | Available |
https://www.realtor.ca/real-estate/27178080/270-dill-street-bracebridge
Interested?
Contact us for more information
No Favourites Found

Sotheby's International Realty Canada, Brokerage
243 Hurontario St,
Collingwood, ON L9Y 2M1
Rioux Baker Team Contacts
Click name for contact details.
Sherry Rioux*
Direct: 705-443-2793
EMAIL SHERRY
Emma Baker*
Direct: 705-444-3989
EMAIL EMMA
Jacki Binnie**
Direct: 705-441-1071
EMAIL JACKI
Craig Davies**
Direct: 289-685-8513
EMAIL CRAIG
Hollie Knight**
Direct: 705-994-2842
EMAIL HOLLIE
Almira Haupt***
Direct: 705-416-1499 ext. 25
EMAIL ALMIRA
Lori York**
Direct: 705 606-6442
EMAIL LORI
*Broker **Sales Representative ***Admin
No Favourites Found
Ask a Question
[
]

The trademarks REALTOR®, REALTORS®, and the REALTOR® logo are controlled by The Canadian Real Estate Association (CREA) and identify real estate professionals who are members of CREA. The trademarks MLS®, Multiple Listing Service® and the associated logos are owned by The Canadian Real Estate Association (CREA) and identify the quality of services provided by real estate professionals who are members of CREA. The trademark DDF® is owned by The Canadian Real Estate Association (CREA) and identifies CREA's Data Distribution Facility (DDF®)
July 16 2024 08:21:50
Muskoka Haliburton Orillia – The Lakelands Association of REALTORS®
Sotheby's International Realty Canada, Brokerage, Port Carling

