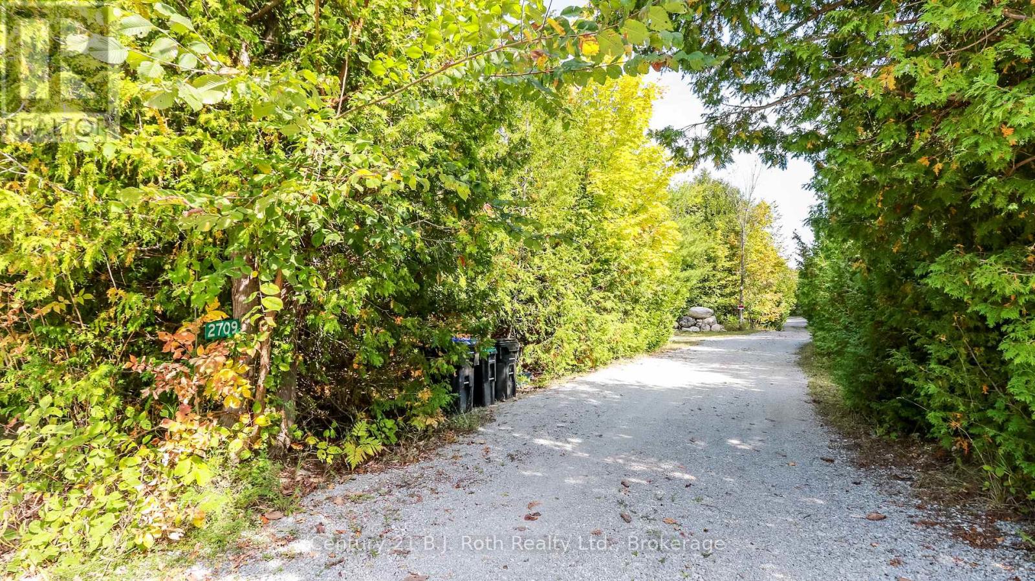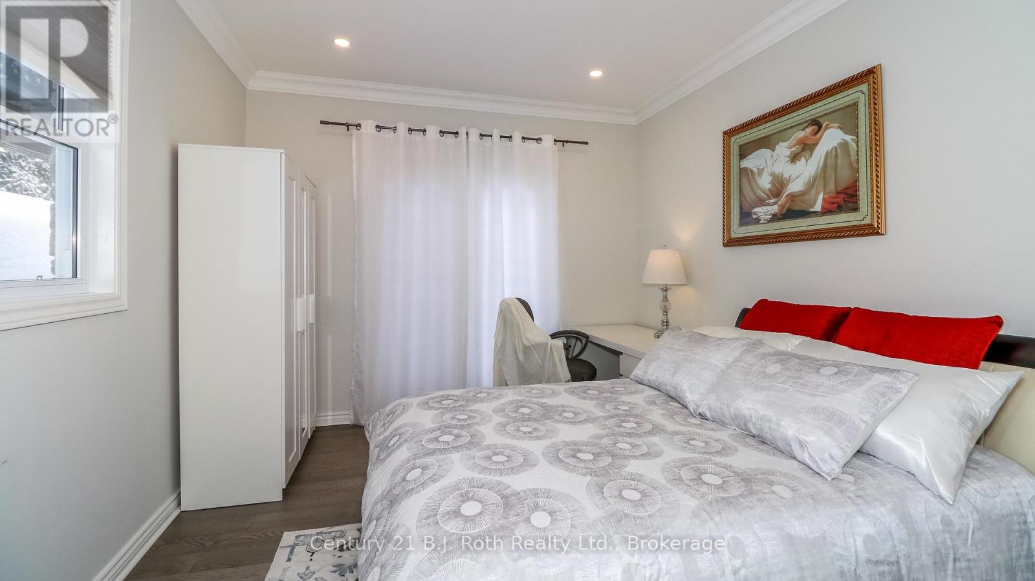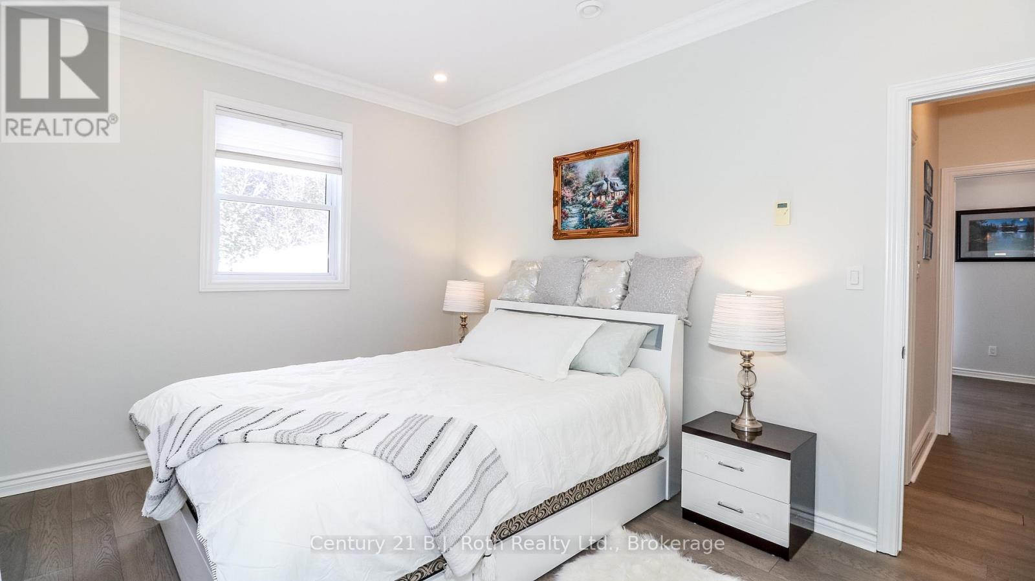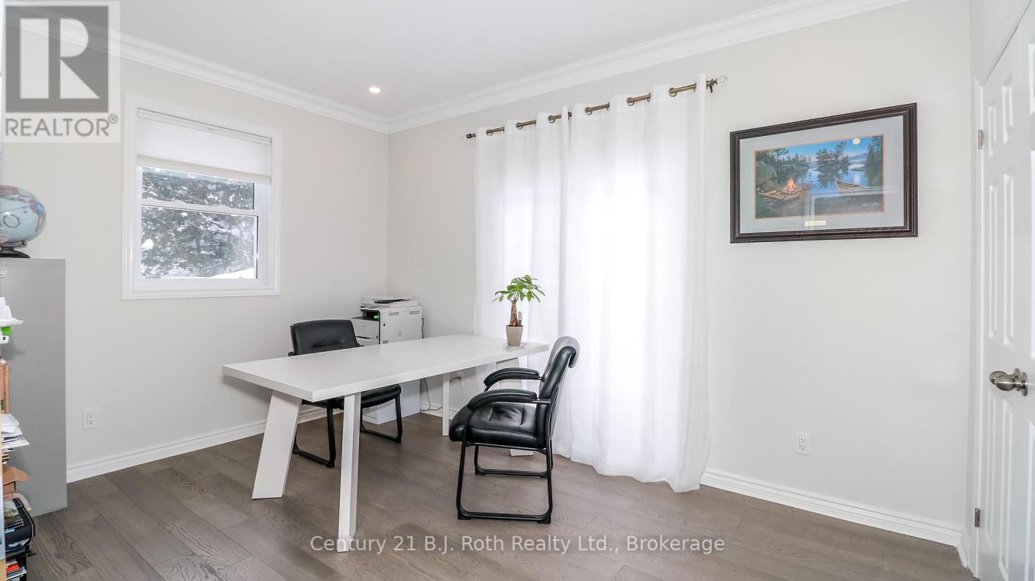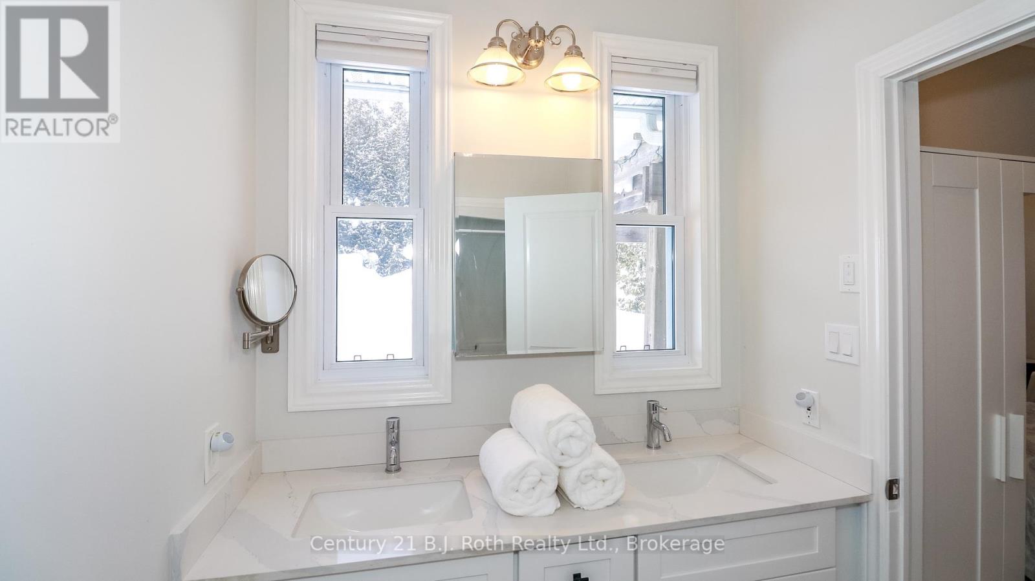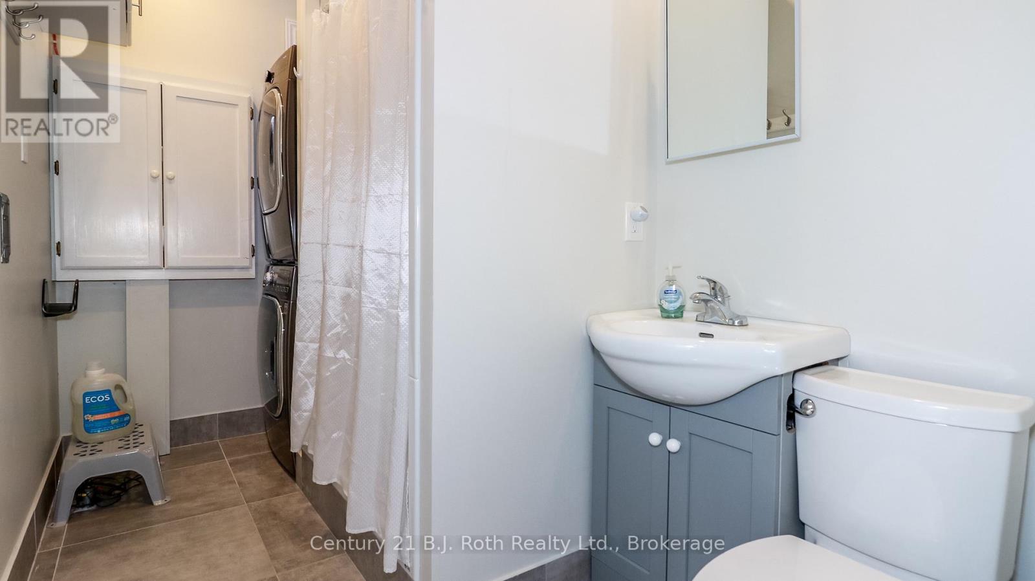$1,895,000
One of a kind setting that rarely becomes available. If you are looking for privacy then look no further than this custom-built 2140 sq. ft stunning, recently renovated 3 bedrooms 3 full washrooms bungalow with brand new 3 car garage and 3-8 feet doors, workshop on a secluded 43 acre private estate. This all-stone home comes with a beautiful custom kitchen with granite countertops, dining room with walkout to deck, living room with new engineering floors, a family room full of windows, heated tile floors, and a wood stove. The primary bedroom has a full ensuite, walk-in closet, and walk-out to the hot tub. The main bathroom has been renovated with a quartz countertop and a walk-in glass shower. All principal rooms have a walkout to wrap around deck. Radiant in-floor heat in the entire home with a brand new (2020) On-demand water heater. There is a 30' X 30' fully insulated and heated workshop with a separate 200 amp hydro service. Bell internet, metal roofs, 2 green houses, new pavings in front and side of the garage and more. This home is a pleasure to show and is the ultimate in privacy! (id:54532)
Property Details
| MLS® Number | S11975173 |
| Property Type | Single Family |
| Community Name | Coldwater |
| Parking Space Total | 23 |
Building
| Bathroom Total | 3 |
| Bedrooms Above Ground | 3 |
| Bedrooms Total | 3 |
| Appliances | Water Heater, Water Purifier, Water Softener, Dishwasher, Dryer, Refrigerator, Stove, Washer, Window Coverings |
| Architectural Style | Bungalow |
| Construction Style Attachment | Detached |
| Cooling Type | Wall Unit, Air Exchanger |
| Exterior Finish | Stone |
| Fireplace Present | Yes |
| Flooring Type | Hardwood |
| Foundation Type | Slab |
| Heating Fuel | Propane |
| Heating Type | Radiant Heat |
| Stories Total | 1 |
| Size Interior | 2,000 - 2,500 Ft2 |
| Type | House |
Parking
| Detached Garage | |
| Garage |
Land
| Acreage | Yes |
| Sewer | Septic System |
| Size Depth | 1243 Ft |
| Size Frontage | 1498 Ft ,10 In |
| Size Irregular | 1498.9 X 1243 Ft ; 43.496 Acres |
| Size Total Text | 1498.9 X 1243 Ft ; 43.496 Acres|25 - 50 Acres |
| Zoning Description | Ag/ep |
Rooms
| Level | Type | Length | Width | Dimensions |
|---|---|---|---|---|
| Main Level | Bedroom 3 | 3.96 m | 3.1 m | 3.96 m x 3.1 m |
| Main Level | Bathroom | 3.17 m | 2.21 m | 3.17 m x 2.21 m |
| Main Level | Bathroom | 3.35 m | 1.73 m | 3.35 m x 1.73 m |
| Main Level | Foyer | 3.33 m | 2.11 m | 3.33 m x 2.11 m |
| Main Level | Kitchen | 4.37 m | 3.58 m | 4.37 m x 3.58 m |
| Main Level | Dining Room | 3.56 m | 3.25 m | 3.56 m x 3.25 m |
| Main Level | Living Room | 6.4 m | 5.08 m | 6.4 m x 5.08 m |
| Main Level | Great Room | 6.2 m | 4.5 m | 6.2 m x 4.5 m |
| Main Level | Primary Bedroom | 4.52 m | 4.5 m | 4.52 m x 4.5 m |
| Main Level | Bathroom | 3.28 m | 1.73 m | 3.28 m x 1.73 m |
| Main Level | Other | 2.69 m | 1.75 m | 2.69 m x 1.75 m |
| Main Level | Bedroom 2 | 4.22 m | 3.1 m | 4.22 m x 3.1 m |
https://www.realtor.ca/real-estate/27921251/2709-wainman-line-severn-coldwater-coldwater
Contact Us
Contact us for more information
Peter Moroz
Salesperson
No Favourites Found

Sotheby's International Realty Canada,
Brokerage
243 Hurontario St,
Collingwood, ON L9Y 2M1
Office: 705 416 1499
Rioux Baker Davies Team Contacts

Sherry Rioux Team Lead
-
705-443-2793705-443-2793
-
Email SherryEmail Sherry

Emma Baker Team Lead
-
705-444-3989705-444-3989
-
Email EmmaEmail Emma

Craig Davies Team Lead
-
289-685-8513289-685-8513
-
Email CraigEmail Craig

Jacki Binnie Sales Representative
-
705-441-1071705-441-1071
-
Email JackiEmail Jacki

Hollie Knight Sales Representative
-
705-994-2842705-994-2842
-
Email HollieEmail Hollie

Manar Vandervecht Real Estate Broker
-
647-267-6700647-267-6700
-
Email ManarEmail Manar

Michael Maish Sales Representative
-
706-606-5814706-606-5814
-
Email MichaelEmail Michael

Almira Haupt Finance Administrator
-
705-416-1499705-416-1499
-
Email AlmiraEmail Almira
Google Reviews


































No Favourites Found

The trademarks REALTOR®, REALTORS®, and the REALTOR® logo are controlled by The Canadian Real Estate Association (CREA) and identify real estate professionals who are members of CREA. The trademarks MLS®, Multiple Listing Service® and the associated logos are owned by The Canadian Real Estate Association (CREA) and identify the quality of services provided by real estate professionals who are members of CREA. The trademark DDF® is owned by The Canadian Real Estate Association (CREA) and identifies CREA's Data Distribution Facility (DDF®)
February 20 2025 04:57:36
The Lakelands Association of REALTORS®
Century 21 B.j. Roth Realty Ltd.
Quick Links
-
HomeHome
-
About UsAbout Us
-
Rental ServiceRental Service
-
Listing SearchListing Search
-
10 Advantages10 Advantages
-
ContactContact
Contact Us
-
243 Hurontario St,243 Hurontario St,
Collingwood, ON L9Y 2M1
Collingwood, ON L9Y 2M1 -
705 416 1499705 416 1499
-
riouxbakerteam@sothebysrealty.cariouxbakerteam@sothebysrealty.ca
© 2025 Rioux Baker Davies Team
-
The Blue MountainsThe Blue Mountains
-
Privacy PolicyPrivacy Policy







