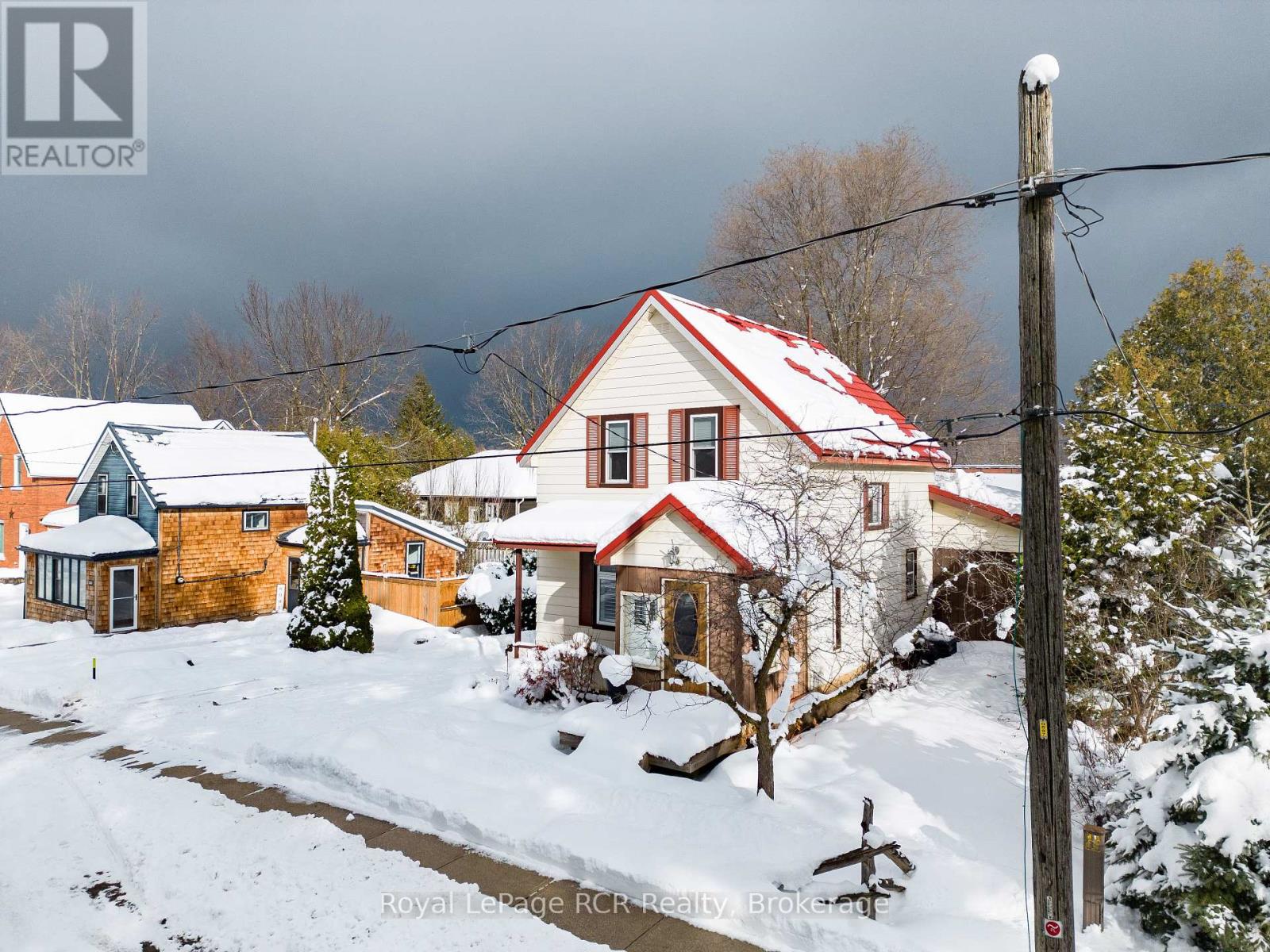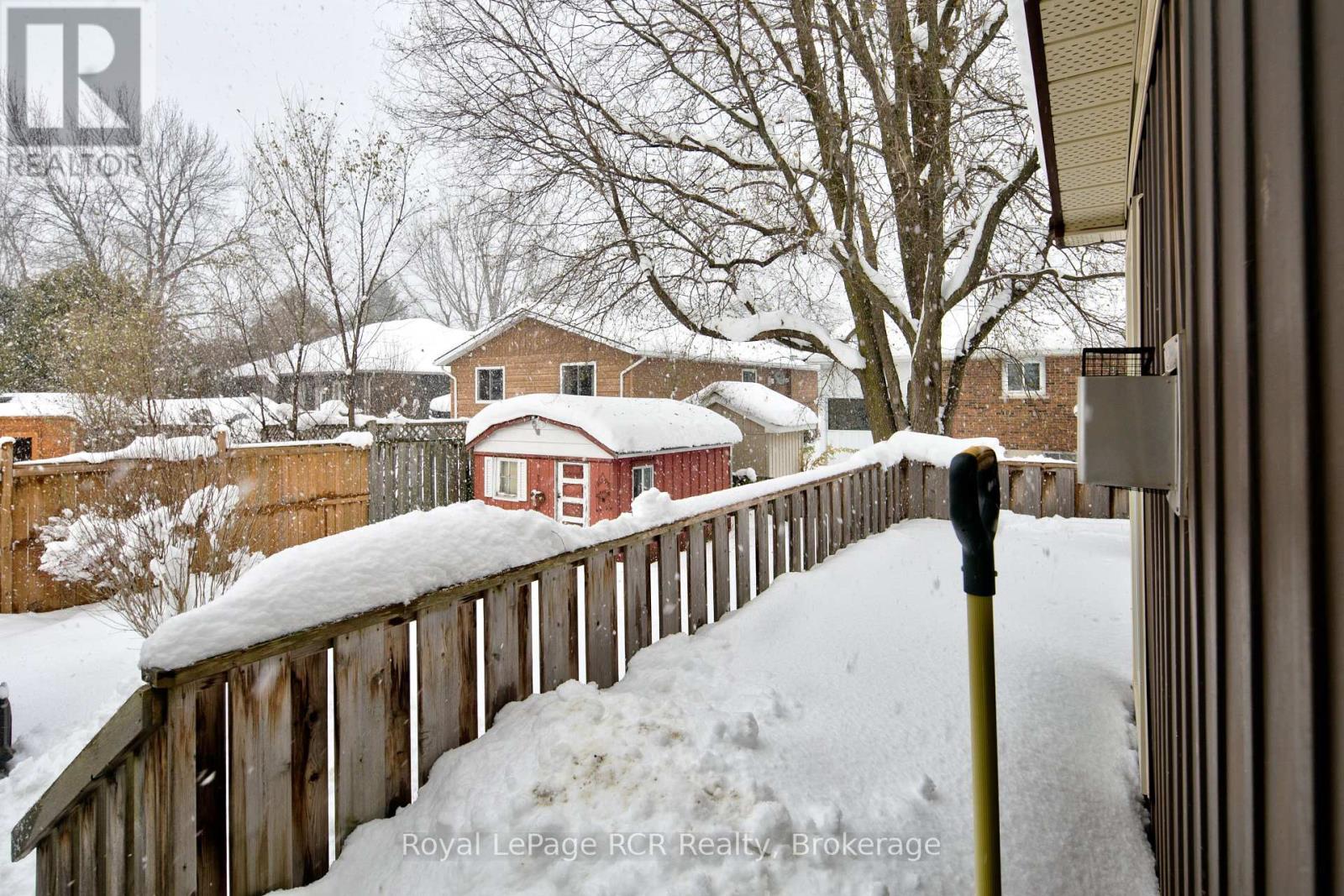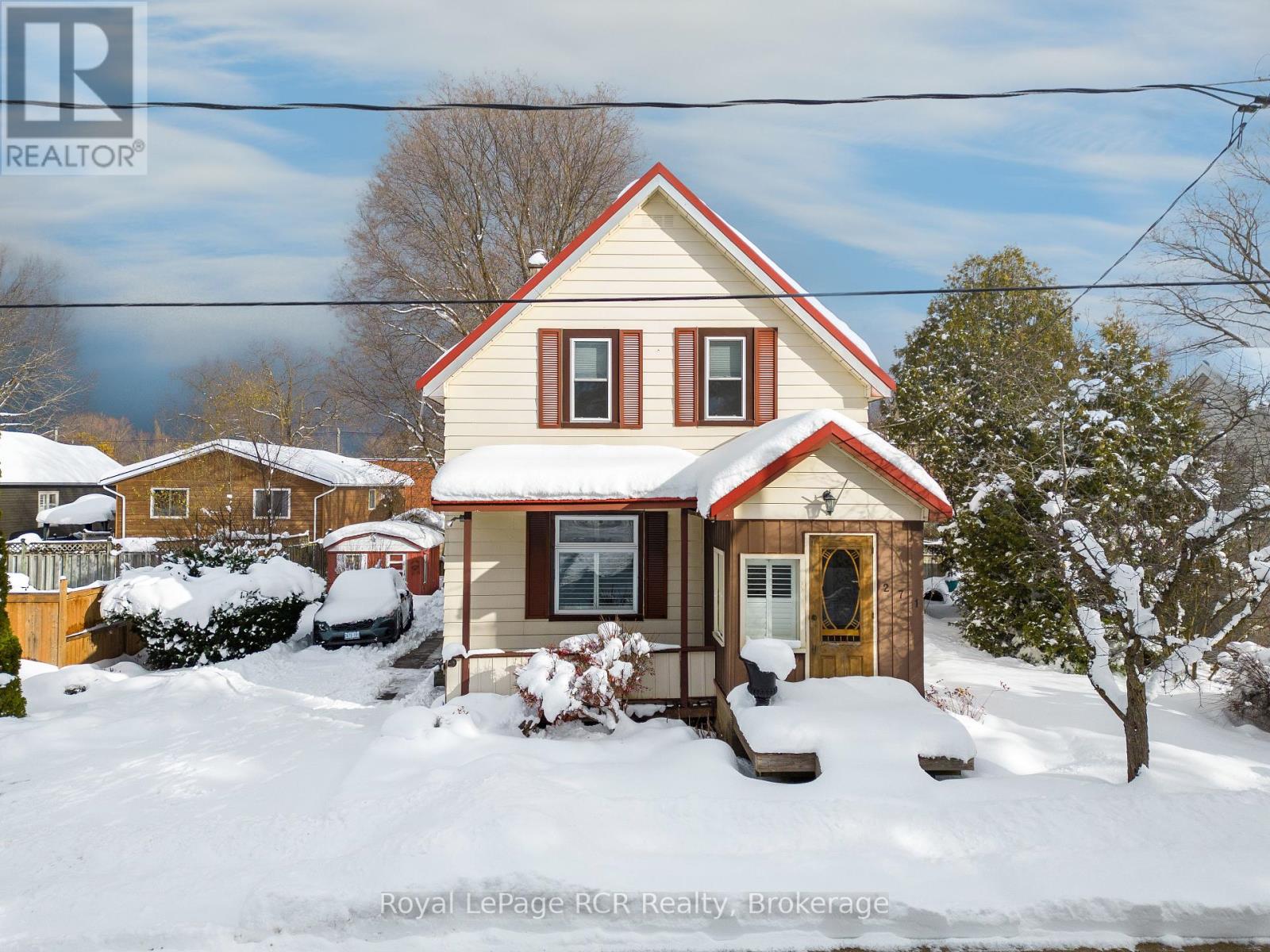LOADING
$549,900
Welcome to this beautifully updated 1.5-storey 3 Beds, 2 Baths family home, nestled on a peaceful, no-traffic street close to the water and harbour. Thoughtfully renovated and easy to maintain, this property offers comfort, style, and functionality in every detail. The main floor boasts a cozy family room with a gas fireplace framed by a brick mantel and hearth. Patio doors lead to a stunning 3-tiered wraparound deck (2018), perfect for outdoor entertaining or quiet relaxation. The updated kitchen (2022) features ample storage and modern finishes, while the adjacent bedroom doubles as an ideal office or den. The luxurious 3-piece bathroom includes heated tile floors and a beautifully tiled shower. Convenient main-floor laundry completes this level. Upstairs, you'll find two bright and inviting bedrooms along with a completely renovated 4-piece bathroom featuring a heated towel rack and floors. The unfinished basement provides excellent storage options, and the steel roof ensures durability and low maintenance. Additional updates include newer windows and a natural gas forced-air furnace for year-round comfort. Set on a serene street and close to local amenities, this home offers the perfect combination of tranquility and convenience. Don't miss the opportunity to make this move-in-ready gem your own! (id:54532)
Property Details
| MLS® Number | X11881568 |
| Property Type | Single Family |
| Community Name | Meaford |
| EquipmentType | Water Heater - Gas |
| Features | Flat Site |
| ParkingSpaceTotal | 3 |
| RentalEquipmentType | Water Heater - Gas |
| Structure | Deck |
Building
| BathroomTotal | 2 |
| BedroomsAboveGround | 3 |
| BedroomsTotal | 3 |
| Amenities | Fireplace(s) |
| BasementDevelopment | Unfinished |
| BasementType | Full (unfinished) |
| ConstructionStyleAttachment | Detached |
| CoolingType | Central Air Conditioning |
| ExteriorFinish | Aluminum Siding, Vinyl Siding |
| FireplacePresent | Yes |
| FireplaceTotal | 1 |
| FoundationType | Stone |
| HeatingFuel | Natural Gas |
| HeatingType | Forced Air |
| StoriesTotal | 2 |
| SizeInterior | 1099.9909 - 1499.9875 Sqft |
| Type | House |
| UtilityWater | Municipal Water |
Land
| Acreage | No |
| LandscapeFeatures | Landscaped |
| Sewer | Sanitary Sewer |
| SizeDepth | 73 Ft |
| SizeFrontage | 66 Ft |
| SizeIrregular | 66 X 73 Ft |
| SizeTotalText | 66 X 73 Ft|under 1/2 Acre |
| ZoningDescription | R3 |
Rooms
| Level | Type | Length | Width | Dimensions |
|---|---|---|---|---|
| Second Level | Bedroom 2 | 4.9 m | 2.95 m | 4.9 m x 2.95 m |
| Second Level | Bedroom 3 | 3.23 m | 3.35 m | 3.23 m x 3.35 m |
| Second Level | Bathroom | 2.9 m | 2.44 m | 2.9 m x 2.44 m |
| Main Level | Family Room | 4.93 m | 4.7 m | 4.93 m x 4.7 m |
| Main Level | Kitchen | 6.1 m | 2.87 m | 6.1 m x 2.87 m |
| Main Level | Bedroom | 4.01 m | 4.09 m | 4.01 m x 4.09 m |
| Main Level | Bathroom | 2.9 m | 2.44 m | 2.9 m x 2.44 m |
| Main Level | Laundry Room | 2.9 m | 2.44 m | 2.9 m x 2.44 m |
Utilities
| Cable | Installed |
| Sewer | Installed |
https://www.realtor.ca/real-estate/27712832/271-denmark-street-meaford-meaford
Interested?
Contact us for more information
Matt Hutten
Broker
No Favourites Found

Sotheby's International Realty Canada,
Brokerage
243 Hurontario St,
Collingwood, ON L9Y 2M1
Office: 705 416 1499
Rioux Baker Davies Team Contacts

Sherry Rioux Team Lead
-
705-443-2793705-443-2793
-
Email SherryEmail Sherry

Emma Baker Team Lead
-
705-444-3989705-444-3989
-
Email EmmaEmail Emma

Craig Davies Team Lead
-
289-685-8513289-685-8513
-
Email CraigEmail Craig

Jacki Binnie Sales Representative
-
705-441-1071705-441-1071
-
Email JackiEmail Jacki

Hollie Knight Sales Representative
-
705-994-2842705-994-2842
-
Email HollieEmail Hollie

Manar Vandervecht Real Estate Broker
-
647-267-6700647-267-6700
-
Email ManarEmail Manar

Michael Maish Sales Representative
-
706-606-5814706-606-5814
-
Email MichaelEmail Michael

Almira Haupt Finance Administrator
-
705-416-1499705-416-1499
-
Email AlmiraEmail Almira
Google Reviews






































No Favourites Found

The trademarks REALTOR®, REALTORS®, and the REALTOR® logo are controlled by The Canadian Real Estate Association (CREA) and identify real estate professionals who are members of CREA. The trademarks MLS®, Multiple Listing Service® and the associated logos are owned by The Canadian Real Estate Association (CREA) and identify the quality of services provided by real estate professionals who are members of CREA. The trademark DDF® is owned by The Canadian Real Estate Association (CREA) and identifies CREA's Data Distribution Facility (DDF®)
December 14 2024 01:14:49
Muskoka Haliburton Orillia – The Lakelands Association of REALTORS®
Royal LePage Rcr Realty
Quick Links
-
HomeHome
-
About UsAbout Us
-
Rental ServiceRental Service
-
Listing SearchListing Search
-
10 Advantages10 Advantages
-
ContactContact
Contact Us
-
243 Hurontario St,243 Hurontario St,
Collingwood, ON L9Y 2M1
Collingwood, ON L9Y 2M1 -
705 416 1499705 416 1499
-
riouxbakerteam@sothebysrealty.cariouxbakerteam@sothebysrealty.ca
© 2024 Rioux Baker Davies Team
-
The Blue MountainsThe Blue Mountains
-
Privacy PolicyPrivacy Policy




































