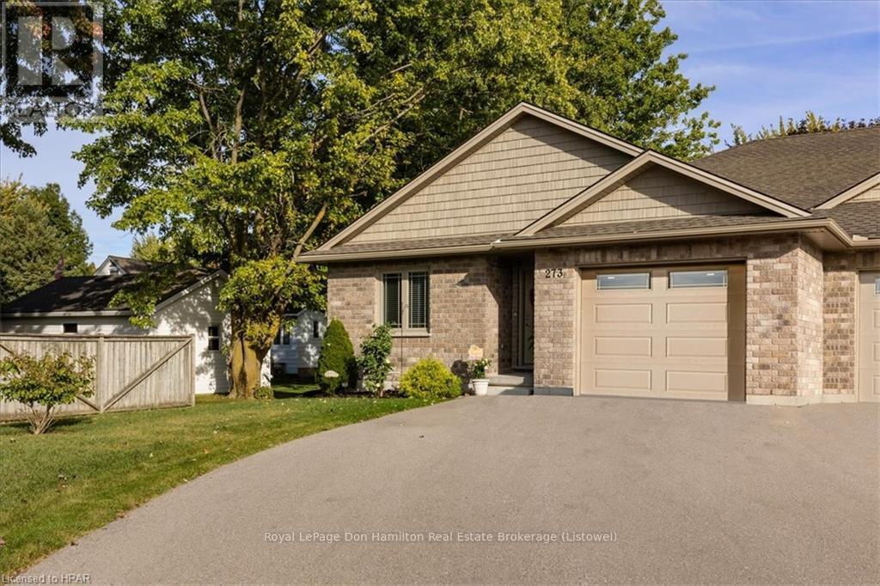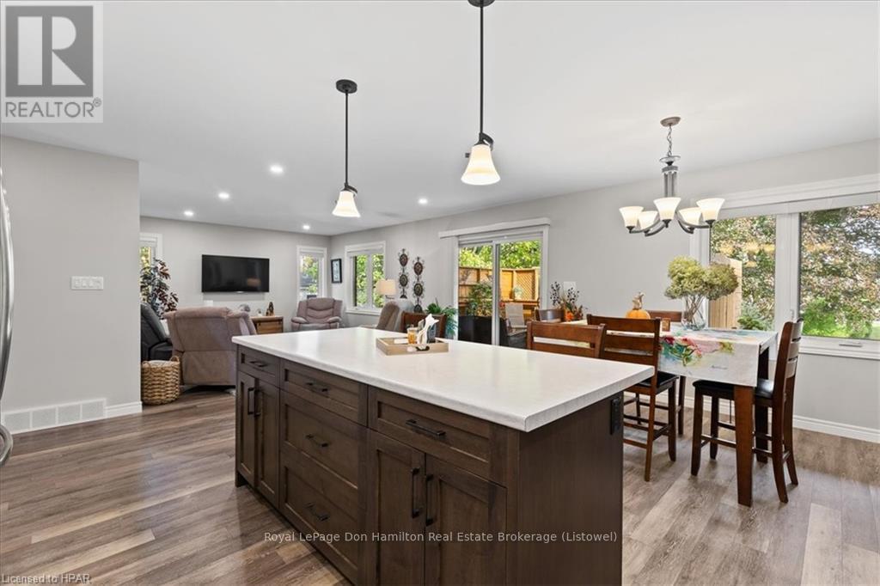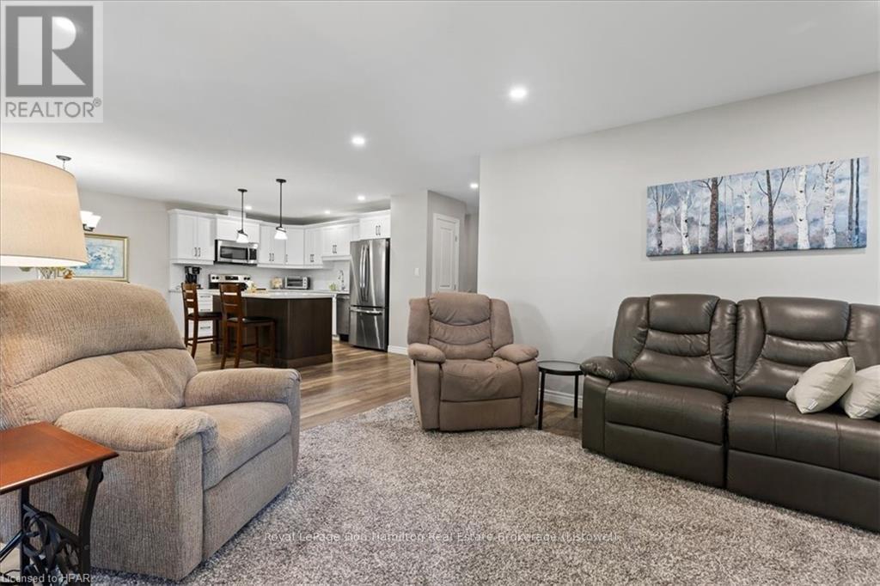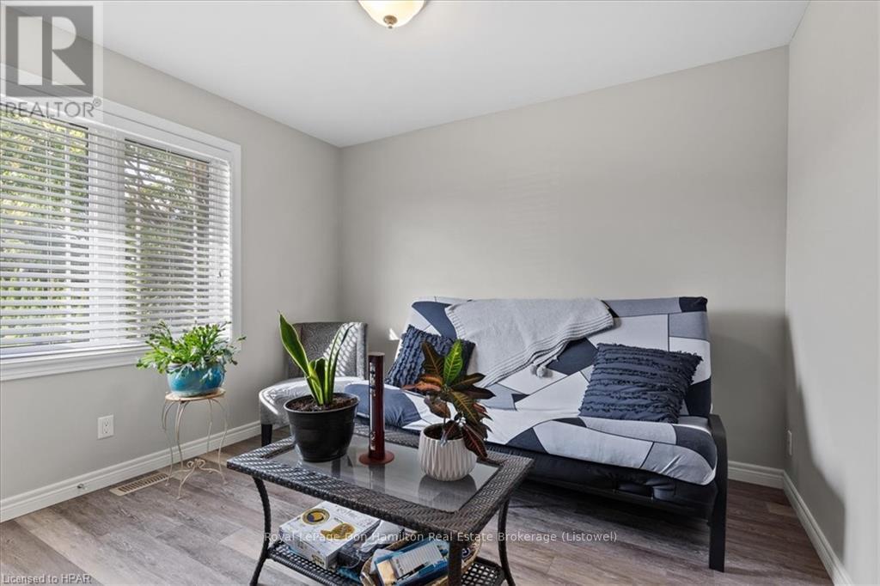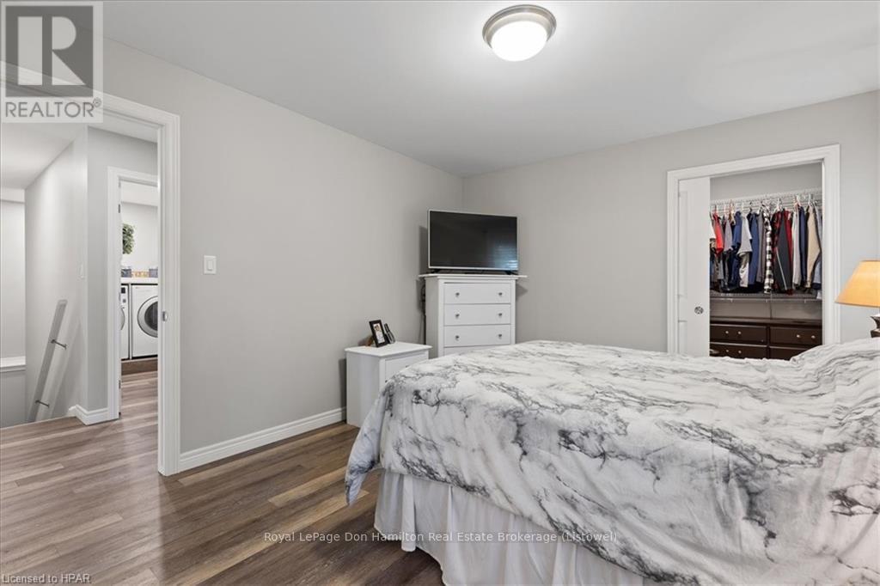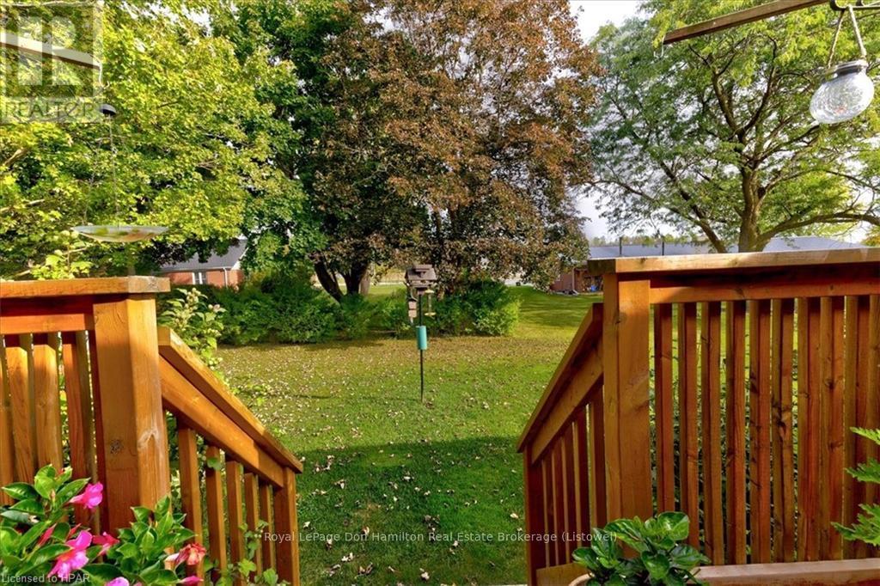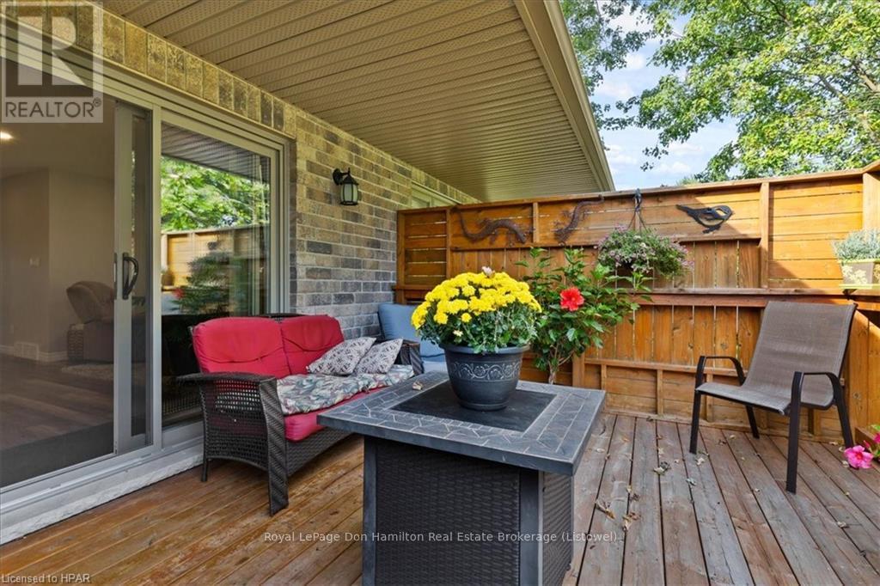LOADING
$609,900
Welcome to this beautifully designed, modern home! The main floor features an open-concept layout, seamlessly connecting the kitchen, dining, and living areas, perfect for both entertaining and everyday life. This home offers two spacious bedrooms, including a master suite with a walk-in closet and ensuite bath, as well as a convenient main-floor laundry room. Patio doors lead from the dining area to a stunning private backyard deck, ideal for relaxing or outdoor dining. The one-car garage adds extra convenience. \r\nThe unfinished basement presents a world of potential, offering a blank canvas for your personal touch. Whether you're dreaming of additional living space, or a home gym, the possibilities are endless. Additionally, there is already a bathroom in place, providing extra convenience. This home is not just a place to live but a place to grow and create lasting memories. Don't miss the opportunity to make this property your new home! (id:54532)
Property Details
| MLS® Number | X10780284 |
| Property Type | Single Family |
| Community Name | Elma |
| Features | Sump Pump |
| ParkingSpaceTotal | 3 |
Building
| BathroomTotal | 2 |
| BedroomsAboveGround | 2 |
| BedroomsTotal | 2 |
| Appliances | Water Heater, Water Softener, Dishwasher, Dryer, Microwave, Refrigerator, Stove, Washer, Window Coverings |
| ArchitecturalStyle | Bungalow |
| BasementFeatures | Separate Entrance, Walk Out |
| BasementType | N/a |
| ConstructionStyleAttachment | Semi-detached |
| CoolingType | Central Air Conditioning |
| ExteriorFinish | Brick |
| FoundationType | Poured Concrete |
| HalfBathTotal | 1 |
| HeatingFuel | Natural Gas |
| HeatingType | Forced Air |
| StoriesTotal | 1 |
| Type | House |
| UtilityWater | Municipal Water |
Parking
| Attached Garage |
Land
| Acreage | No |
| Sewer | Sanitary Sewer |
| SizeTotalText | Under 1/2 Acre |
| ZoningDescription | R5-11 |
Rooms
| Level | Type | Length | Width | Dimensions |
|---|---|---|---|---|
| Basement | Other | 9.3 m | 11.66 m | 9.3 m x 11.66 m |
| Main Level | Kitchen | 3.68 m | 2.59 m | 3.68 m x 2.59 m |
| Main Level | Dining Room | 3.78 m | 3.25 m | 3.78 m x 3.25 m |
| Main Level | Living Room | 5.74 m | 4.08 m | 5.74 m x 4.08 m |
| Main Level | Primary Bedroom | 3.58 m | 4.06 m | 3.58 m x 4.06 m |
| Main Level | Bathroom | 1.5 m | 1.8 m | 1.5 m x 1.8 m |
| Main Level | Bedroom | 2.84 m | 3.35 m | 2.84 m x 3.35 m |
| Main Level | Bathroom | 3.53 m | 1.65 m | 3.53 m x 1.65 m |
| Main Level | Laundry Room | 0.3 m | 0.3 m | 0.3 m x 0.3 m |
https://www.realtor.ca/real-estate/27498326/273-mccourt-place-north-perth-elma-elma
Interested?
Contact us for more information
Abe Thiessen
Salesperson
No Favourites Found

Sotheby's International Realty Canada,
Brokerage
243 Hurontario St,
Collingwood, ON L9Y 2M1
Office: 705 416 1499
Rioux Baker Davies Team Contacts

Sherry Rioux Team Lead
-
705-443-2793705-443-2793
-
Email SherryEmail Sherry

Emma Baker Team Lead
-
705-444-3989705-444-3989
-
Email EmmaEmail Emma

Craig Davies Team Lead
-
289-685-8513289-685-8513
-
Email CraigEmail Craig

Jacki Binnie Sales Representative
-
705-441-1071705-441-1071
-
Email JackiEmail Jacki

Hollie Knight Sales Representative
-
705-994-2842705-994-2842
-
Email HollieEmail Hollie

Manar Vandervecht Real Estate Broker
-
647-267-6700647-267-6700
-
Email ManarEmail Manar

Michael Maish Sales Representative
-
706-606-5814706-606-5814
-
Email MichaelEmail Michael

Almira Haupt Finance Administrator
-
705-416-1499705-416-1499
-
Email AlmiraEmail Almira
Google Reviews






































No Favourites Found

The trademarks REALTOR®, REALTORS®, and the REALTOR® logo are controlled by The Canadian Real Estate Association (CREA) and identify real estate professionals who are members of CREA. The trademarks MLS®, Multiple Listing Service® and the associated logos are owned by The Canadian Real Estate Association (CREA) and identify the quality of services provided by real estate professionals who are members of CREA. The trademark DDF® is owned by The Canadian Real Estate Association (CREA) and identifies CREA's Data Distribution Facility (DDF®)
December 11 2024 04:56:07
Muskoka Haliburton Orillia – The Lakelands Association of REALTORS®
Royal LePage Don Hamilton Real Estate
Quick Links
-
HomeHome
-
About UsAbout Us
-
Rental ServiceRental Service
-
Listing SearchListing Search
-
10 Advantages10 Advantages
-
ContactContact
Contact Us
-
243 Hurontario St,243 Hurontario St,
Collingwood, ON L9Y 2M1
Collingwood, ON L9Y 2M1 -
705 416 1499705 416 1499
-
riouxbakerteam@sothebysrealty.cariouxbakerteam@sothebysrealty.ca
© 2024 Rioux Baker Davies Team
-
The Blue MountainsThe Blue Mountains
-
Privacy PolicyPrivacy Policy


