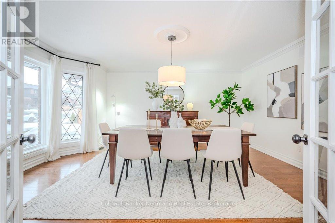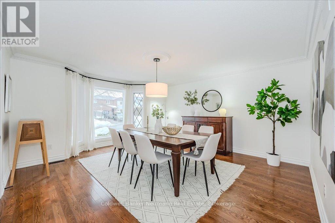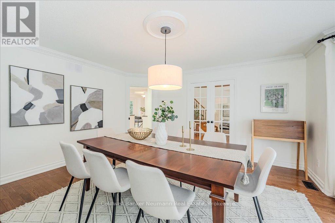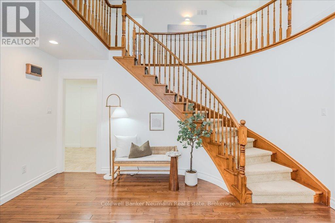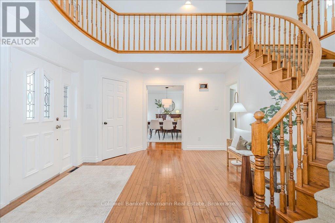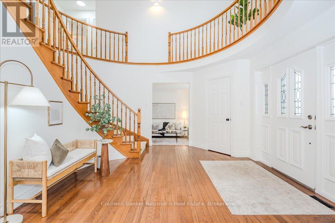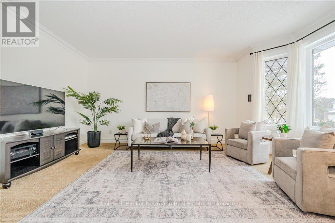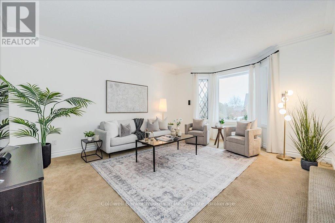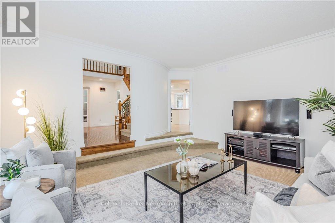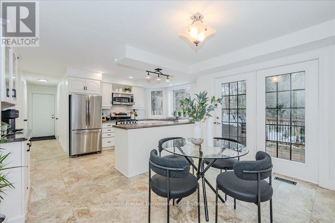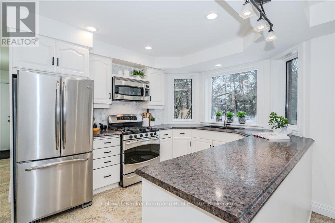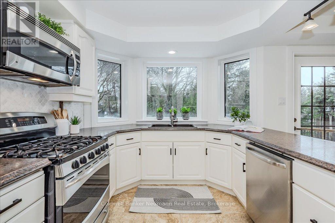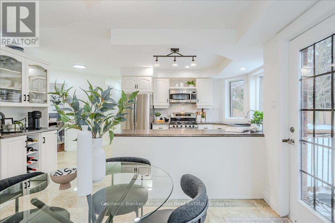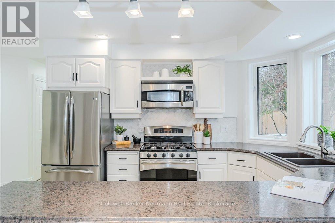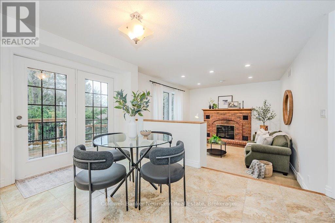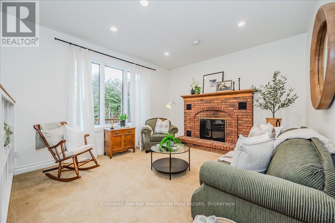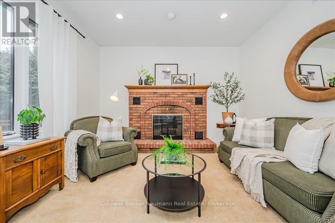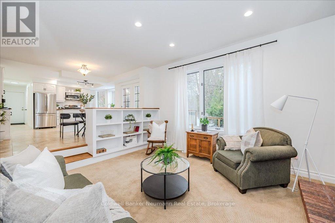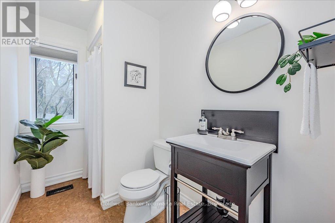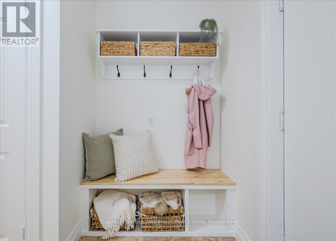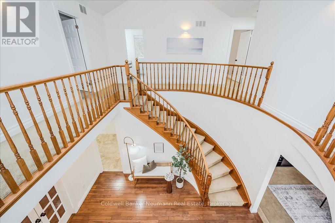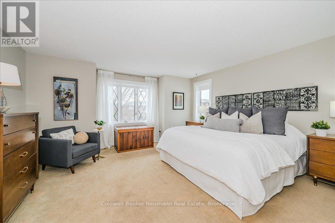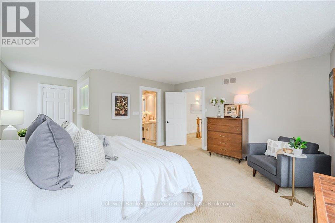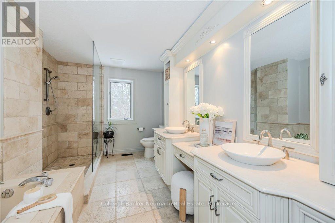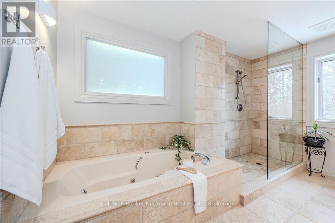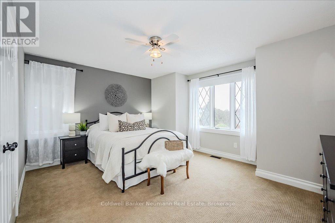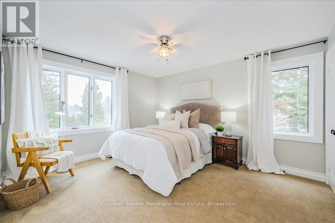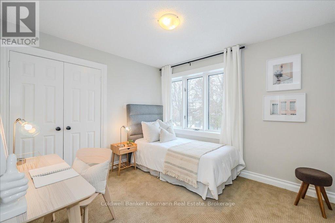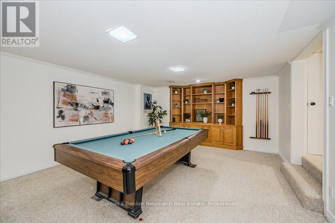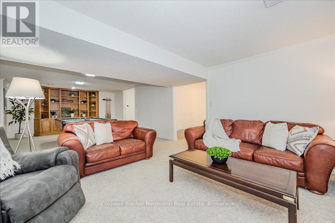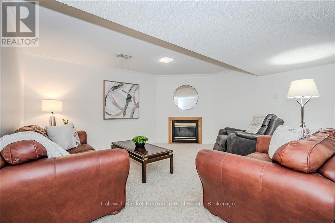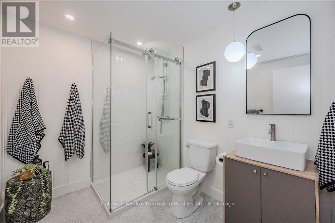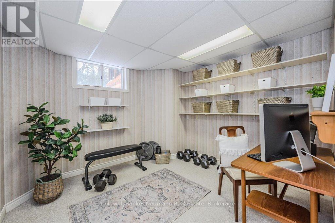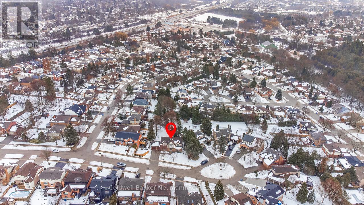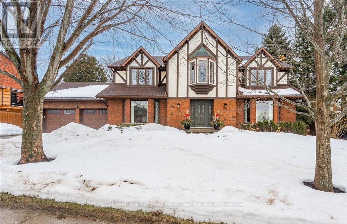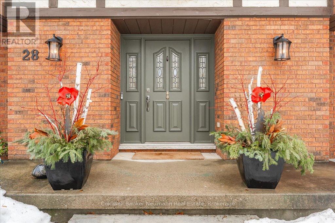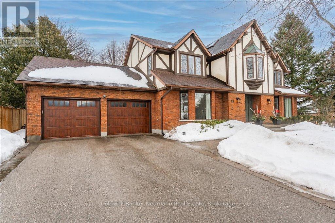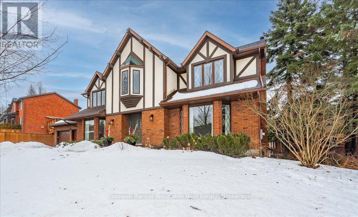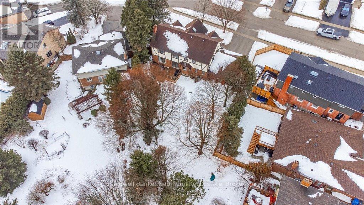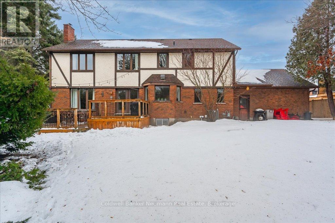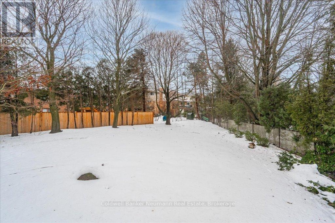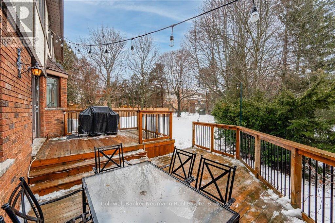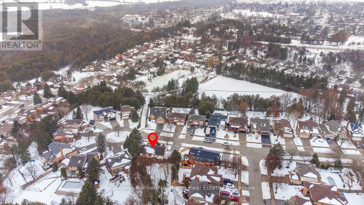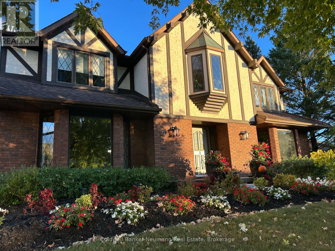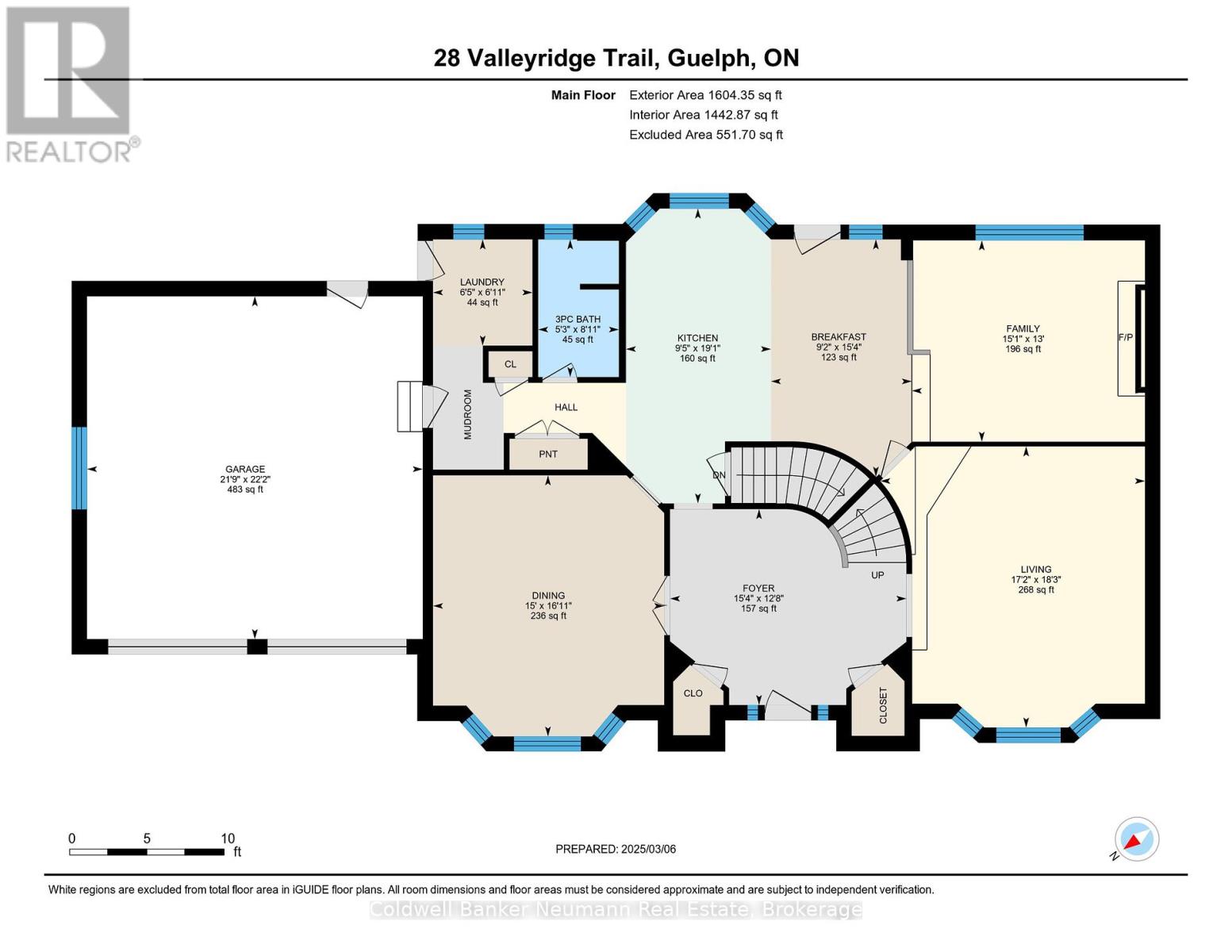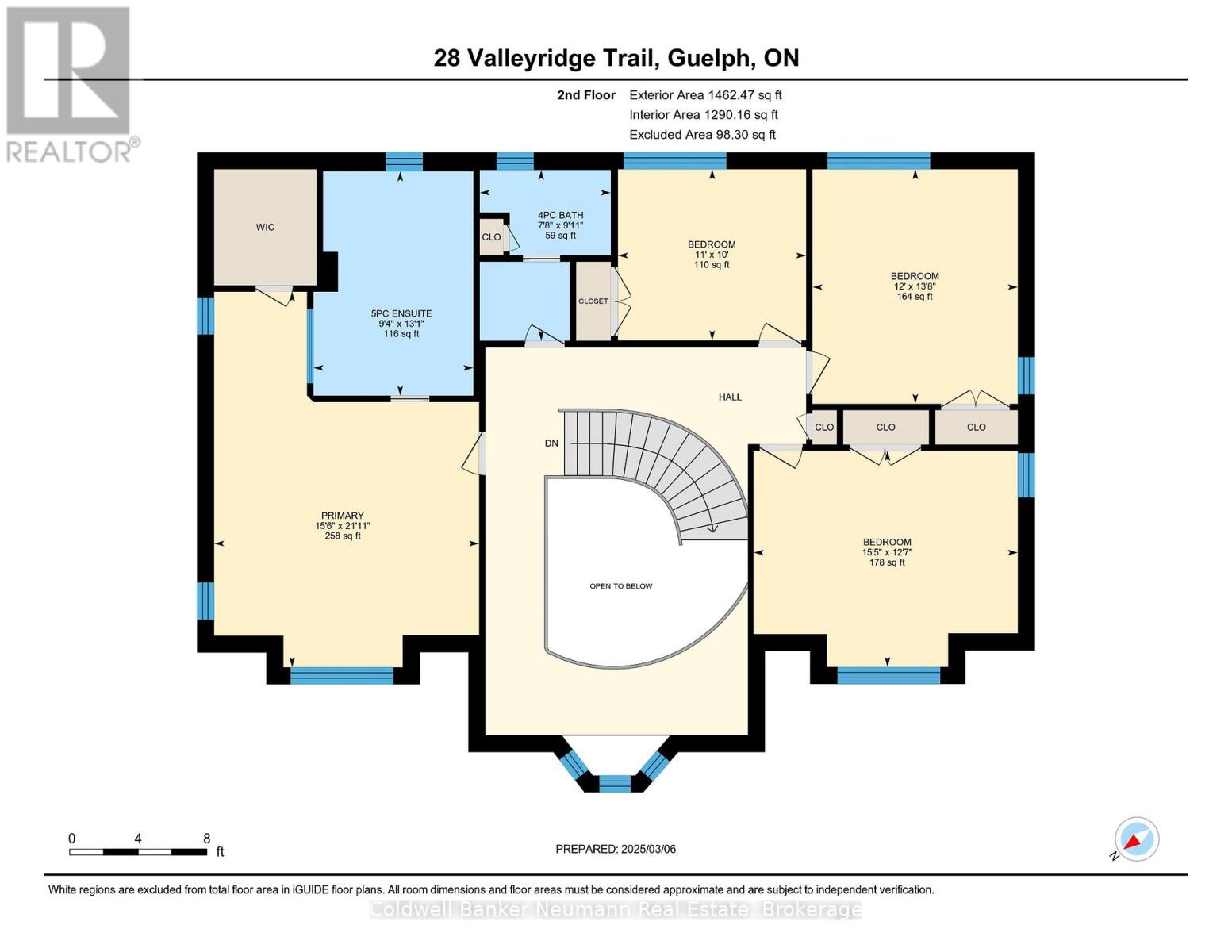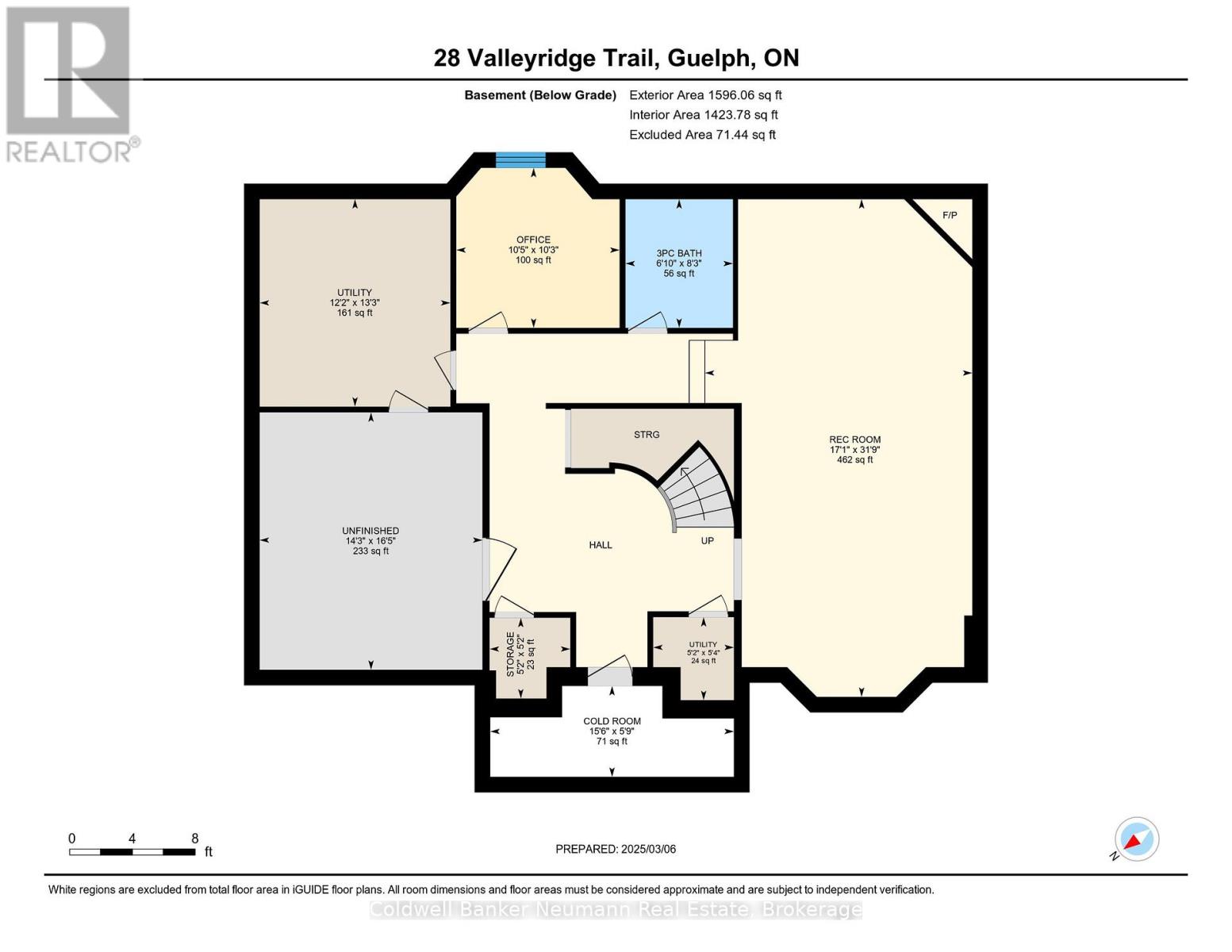$1,449,900
Located in the desirable Kortright Hills in Guelph's south end, 28 Valleyridge Trail is a stunning Tudor-inspired home offering over 3,000 sq ft of spacious living. This two-story is ideal for family living and entertaining, with a versatile layout that suits all needs. The grand foyer, with high ceilings and abundance of natural light, creates an inviting atmosphere. The open-concept design flows between the formal dining room, sunken living room, and cozy family room with a fireplace. The updated kitchen features refinished cabinets, new hardware, and a new backsplash, with easy access to a large new deck and pool-ready backyard, perfect for entertaining year-round. The main floor also includes a fully updated 3-piece bathroom, a mudroom with built-in storage, and a bright laundry area. Upstairs, the spacious primary bedroom offers a walk-in closet and a luxurious 5-piece ensuite with a glass shower and jacuzzi tub. Three additional large bedrooms provide flexibility for kids, guests, or a home office, with a bright and functional 3-piece bathroom. The home is freshly painted throughout, including the finished basement, which features a newly renovated, beautiful, 3-piece bathroom. The large rec room with a gas fireplace offers plenty of space for relaxation, and the basement also includes extensive storage and room for a gym, office, or extra bedroom. Additional features include central air, a water softener, and newer garage doors. The nearly fully fenced lot with mature trees is perfect for children and pets. The double-car garage and driveway accommodate up to six vehicles, and the quiet cul-de-sac location provides privacy and peace. With trails and green space just across the street, and close proximity to groceries, YMCA, shopping, restaurants, and the 401, the airport, and the GoStation, this home offers the perfect combination of convenience and comfort. The impressive curb appeal and meticulous landscaping complete this exceptional property. Shows A++. (id:54532)
Property Details
| MLS® Number | X12003785 |
| Property Type | Single Family |
| Community Name | Kortright Hills |
| Amenities Near By | Park, Public Transit |
| Community Features | Community Centre |
| Equipment Type | Water Heater |
| Features | Cul-de-sac, Conservation/green Belt |
| Parking Space Total | 6 |
| Rental Equipment Type | Water Heater |
| Structure | Porch, Deck |
Building
| Bathroom Total | 4 |
| Bedrooms Above Ground | 4 |
| Bedrooms Total | 4 |
| Age | 31 To 50 Years |
| Amenities | Fireplace(s) |
| Appliances | Garage Door Opener Remote(s), Water Heater, Water Softener, Central Vacuum, Dishwasher, Dryer, Garage Door Opener, Hood Fan, Stove, Washer, Refrigerator |
| Basement Development | Finished |
| Basement Type | Full (finished) |
| Construction Style Attachment | Detached |
| Cooling Type | Central Air Conditioning |
| Exterior Finish | Brick, Stucco |
| Fireplace Present | Yes |
| Fireplace Total | 2 |
| Foundation Type | Concrete |
| Heating Fuel | Natural Gas |
| Heating Type | Forced Air |
| Stories Total | 2 |
| Size Interior | 3,000 - 3,500 Ft2 |
| Type | House |
| Utility Water | Municipal Water |
Parking
| Attached Garage | |
| Garage |
Land
| Acreage | No |
| Fence Type | Fenced Yard |
| Land Amenities | Park, Public Transit |
| Landscape Features | Landscaped |
| Sewer | Sanitary Sewer |
| Size Depth | 196 Ft |
| Size Frontage | 106 Ft |
| Size Irregular | 106 X 196 Ft ; Additional 36' Frontage Around The Bend |
| Size Total Text | 106 X 196 Ft ; Additional 36' Frontage Around The Bend |
| Zoning Description | R1b |
Rooms
| Level | Type | Length | Width | Dimensions |
|---|---|---|---|---|
| Second Level | Bedroom 4 | 3.04 m | 3.35 m | 3.04 m x 3.35 m |
| Second Level | Primary Bedroom | 6.68 m | 4.71 m | 6.68 m x 4.71 m |
| Second Level | Bedroom 2 | 3.84 m | 4.7 m | 3.84 m x 4.7 m |
| Second Level | Bedroom 3 | 4.17 m | 3.65 m | 4.17 m x 3.65 m |
| Basement | Office | 3.11 m | 3.18 m | 3.11 m x 3.18 m |
| Basement | Cold Room | 1.77 m | 4.74 m | 1.77 m x 4.74 m |
| Basement | Recreational, Games Room | 9.68 m | 5.2 m | 9.68 m x 5.2 m |
| Basement | Other | 1.57 m | 1.57 m | 1.57 m x 1.57 m |
| Basement | Other | 5 m | 4.33 m | 5 m x 4.33 m |
| Ground Level | Living Room | 5.55 m | 5.23 m | 5.55 m x 5.23 m |
| Ground Level | Dining Room | 5.16 m | 4.57 m | 5.16 m x 4.57 m |
| Ground Level | Family Room | 3.98 m | 4.6 m | 3.98 m x 4.6 m |
| Ground Level | Foyer | 3.87 m | 4.67 m | 3.87 m x 4.67 m |
| Ground Level | Kitchen | 5.82 m | 2.86 m | 5.82 m x 2.86 m |
| Ground Level | Laundry Room | 2.1 m | 1.96 m | 2.1 m x 1.96 m |
| Ground Level | Eating Area | 4.68 m | 2.78 m | 4.68 m x 2.78 m |
Contact Us
Contact us for more information
No Favourites Found

Sotheby's International Realty Canada,
Brokerage
243 Hurontario St,
Collingwood, ON L9Y 2M1
Office: 705 416 1499
Rioux Baker Davies Team Contacts

Sherry Rioux Team Lead
-
705-443-2793705-443-2793
-
Email SherryEmail Sherry

Emma Baker Team Lead
-
705-444-3989705-444-3989
-
Email EmmaEmail Emma

Craig Davies Team Lead
-
289-685-8513289-685-8513
-
Email CraigEmail Craig

Jacki Binnie Sales Representative
-
705-441-1071705-441-1071
-
Email JackiEmail Jacki

Hollie Knight Sales Representative
-
705-994-2842705-994-2842
-
Email HollieEmail Hollie

Manar Vandervecht Real Estate Broker
-
647-267-6700647-267-6700
-
Email ManarEmail Manar

Michael Maish Sales Representative
-
706-606-5814706-606-5814
-
Email MichaelEmail Michael

Almira Haupt Finance Administrator
-
705-416-1499705-416-1499
-
Email AlmiraEmail Almira
Google Reviews









































No Favourites Found

The trademarks REALTOR®, REALTORS®, and the REALTOR® logo are controlled by The Canadian Real Estate Association (CREA) and identify real estate professionals who are members of CREA. The trademarks MLS®, Multiple Listing Service® and the associated logos are owned by The Canadian Real Estate Association (CREA) and identify the quality of services provided by real estate professionals who are members of CREA. The trademark DDF® is owned by The Canadian Real Estate Association (CREA) and identifies CREA's Data Distribution Facility (DDF®)
April 13 2025 11:37:45
The Lakelands Association of REALTORS®
Coldwell Banker Neumann Real Estate
Quick Links
-
HomeHome
-
About UsAbout Us
-
Rental ServiceRental Service
-
Listing SearchListing Search
-
10 Advantages10 Advantages
-
ContactContact
Contact Us
-
243 Hurontario St,243 Hurontario St,
Collingwood, ON L9Y 2M1
Collingwood, ON L9Y 2M1 -
705 416 1499705 416 1499
-
riouxbakerteam@sothebysrealty.cariouxbakerteam@sothebysrealty.ca
© 2025 Rioux Baker Davies Team
-
The Blue MountainsThe Blue Mountains
-
Privacy PolicyPrivacy Policy
