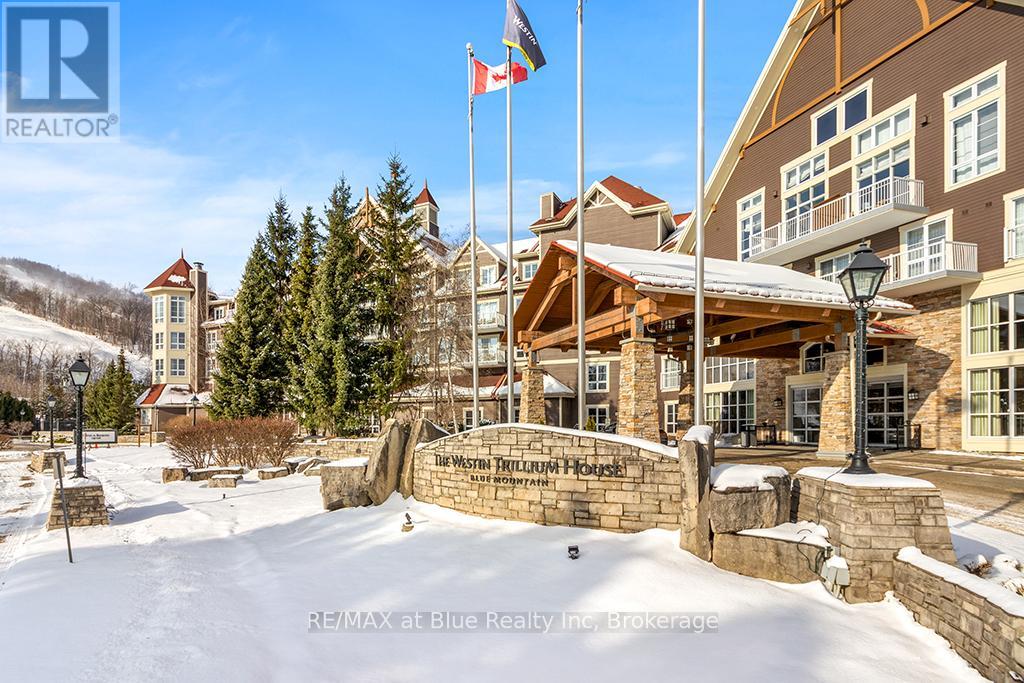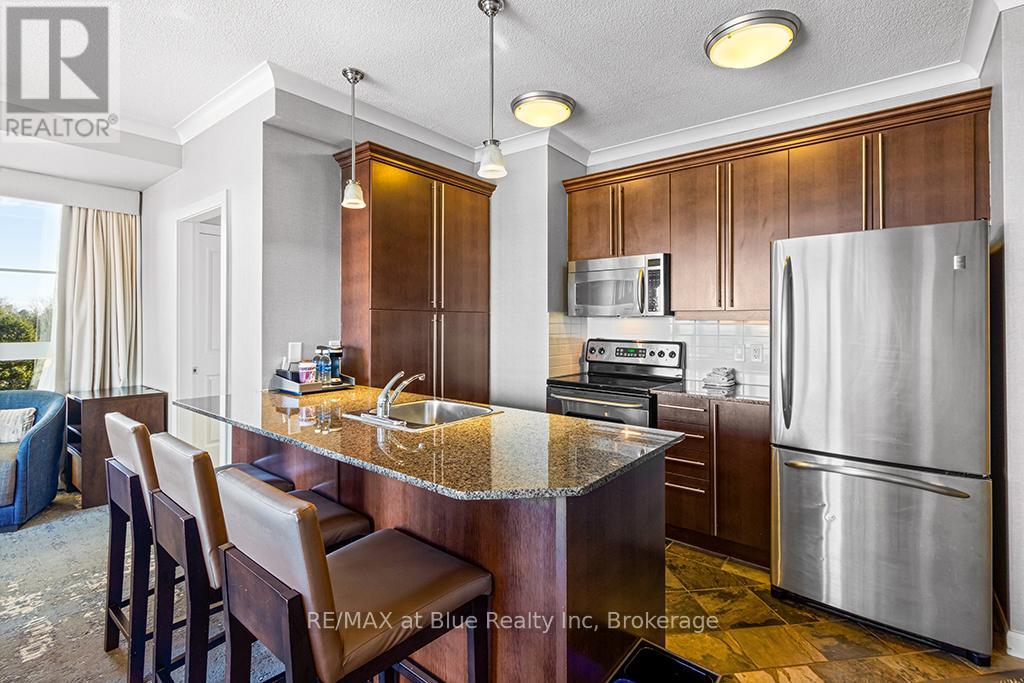$959,000Maintenance, Heat, Electricity, Water, Cable TV, Common Area Maintenance, Insurance, Parking
$2,473.64 Monthly
Maintenance, Heat, Electricity, Water, Cable TV, Common Area Maintenance, Insurance, Parking
$2,473.64 MonthlySEPERATELY DEEDED 2 BEDROOM SUITE PLUS BACHELOR SUITE - This 3 bedroom lock/off suite in the Westin with a fabulous view of the millpond and Village is actually 2 suites that make up 1 gorgeous suite with 3 bedrooms, 2 pull-out sofas, 3 baths, full kitchen and kitchenette. It can sleep 10. This is one of the most luxurious suites in the entire building. Owning in the Westin includes valet parking, room service, fitness center, year round outdoor heated swimming pool, hot tub, sauna and underground parking. There is also an optional revenue generating rental program to help offset the operating costs of ownership but still allowing for liberal owner usage. 2% Village Association entry fee is applicable. HST is applicable but may be deferred by obtaining an HST number and enrolling the suite into the Rental Pool Management program. (id:54532)
Property Details
| MLS® Number | X11892308 |
| Property Type | Single Family |
| Community Name | Blue Mountain Resort Area |
| Community Features | Pet Restrictions |
| Features | Balcony, Laundry- Coin Operated |
| Parking Space Total | 2 |
Building
| Bathroom Total | 3 |
| Bedrooms Above Ground | 3 |
| Bedrooms Total | 3 |
| Amenities | Storage - Locker |
| Cooling Type | Central Air Conditioning |
| Exterior Finish | Wood, Concrete |
| Fireplace Present | Yes |
| Heating Fuel | Natural Gas |
| Heating Type | Forced Air |
| Size Interior | 1,400 - 1,599 Ft2 |
| Type | Apartment |
Parking
| Underground |
Land
| Acreage | No |
| Zoning Description | Bmvc |
Rooms
| Level | Type | Length | Width | Dimensions |
|---|---|---|---|---|
| Main Level | Living Room | 5 m | 5.3 m | 5 m x 5.3 m |
| Main Level | Bedroom | 4.08 m | 3.35 m | 4.08 m x 3.35 m |
| Main Level | Kitchen | 30.4 m | 2.43 m | 30.4 m x 2.43 m |
| Main Level | Bedroom 2 | 3.81 m | 3.07 m | 3.81 m x 3.07 m |
| Main Level | Other | 7.06 m | 5.3 m | 7.06 m x 5.3 m |
Contact Us
Contact us for more information
No Favourites Found

Sotheby's International Realty Canada,
Brokerage
243 Hurontario St,
Collingwood, ON L9Y 2M1
Office: 705 416 1499
Rioux Baker Davies Team Contacts

Sherry Rioux Team Lead
-
705-443-2793705-443-2793
-
Email SherryEmail Sherry

Emma Baker Team Lead
-
705-444-3989705-444-3989
-
Email EmmaEmail Emma

Craig Davies Team Lead
-
289-685-8513289-685-8513
-
Email CraigEmail Craig

Jacki Binnie Sales Representative
-
705-441-1071705-441-1071
-
Email JackiEmail Jacki

Hollie Knight Sales Representative
-
705-994-2842705-994-2842
-
Email HollieEmail Hollie

Manar Vandervecht Real Estate Broker
-
647-267-6700647-267-6700
-
Email ManarEmail Manar

Michael Maish Sales Representative
-
706-606-5814706-606-5814
-
Email MichaelEmail Michael

Almira Haupt Finance Administrator
-
705-416-1499705-416-1499
-
Email AlmiraEmail Almira
Google Reviews






































No Favourites Found

The trademarks REALTOR®, REALTORS®, and the REALTOR® logo are controlled by The Canadian Real Estate Association (CREA) and identify real estate professionals who are members of CREA. The trademarks MLS®, Multiple Listing Service® and the associated logos are owned by The Canadian Real Estate Association (CREA) and identify the quality of services provided by real estate professionals who are members of CREA. The trademark DDF® is owned by The Canadian Real Estate Association (CREA) and identifies CREA's Data Distribution Facility (DDF®)
December 16 2024 07:28:48
The Lakelands Association of REALTORS®
RE/MAX At Blue Realty Inc
Quick Links
-
HomeHome
-
About UsAbout Us
-
Rental ServiceRental Service
-
Listing SearchListing Search
-
10 Advantages10 Advantages
-
ContactContact
Contact Us
-
243 Hurontario St,243 Hurontario St,
Collingwood, ON L9Y 2M1
Collingwood, ON L9Y 2M1 -
705 416 1499705 416 1499
-
riouxbakerteam@sothebysrealty.cariouxbakerteam@sothebysrealty.ca
© 2025 Rioux Baker Davies Team
-
The Blue MountainsThe Blue Mountains
-
Privacy PolicyPrivacy Policy











































