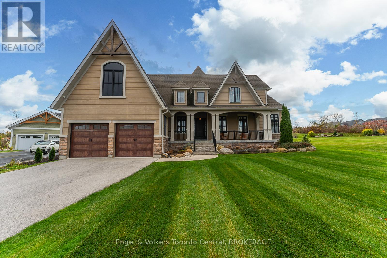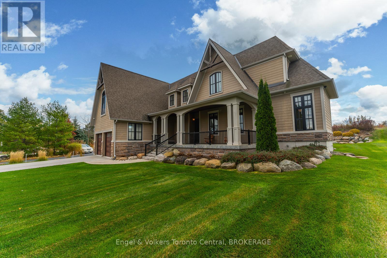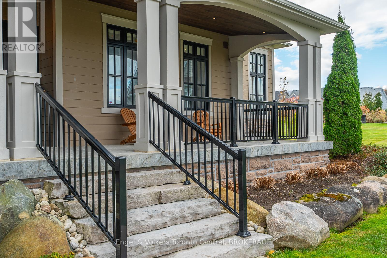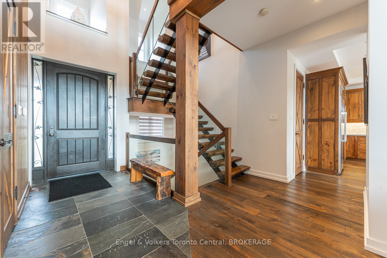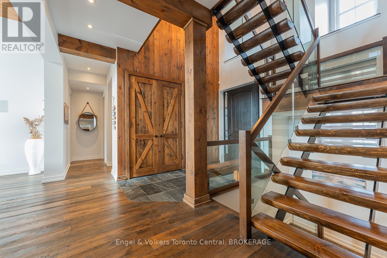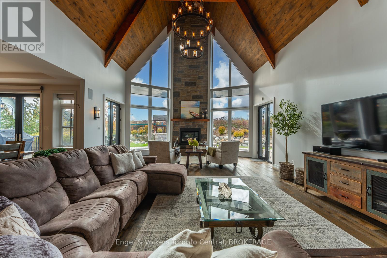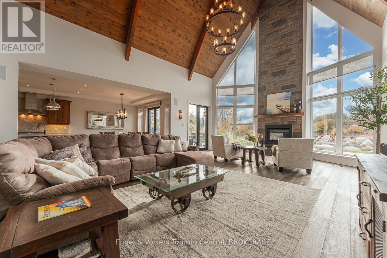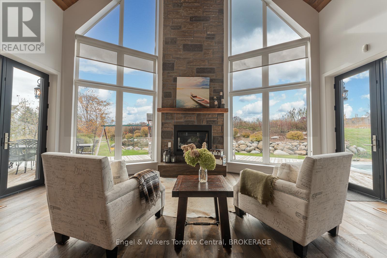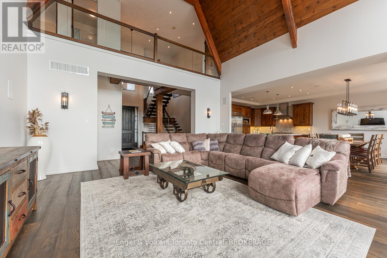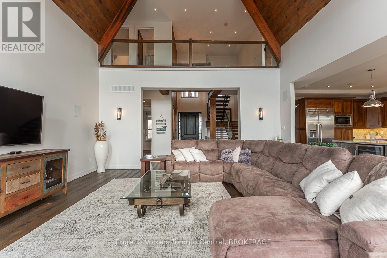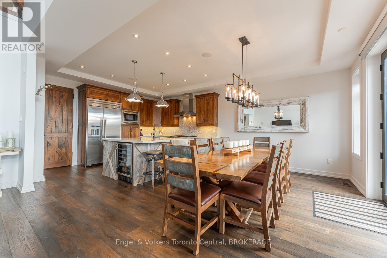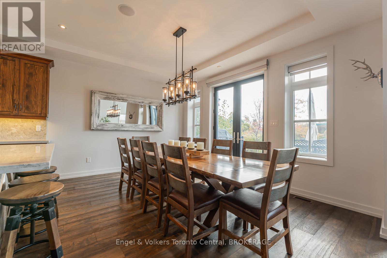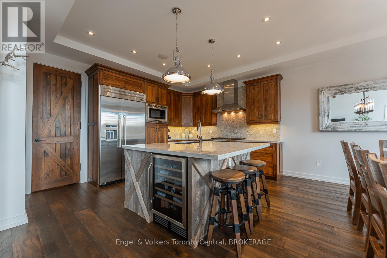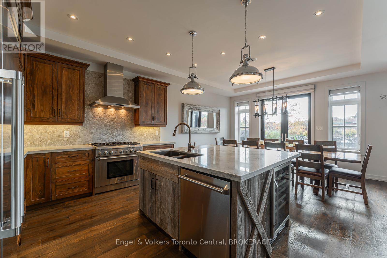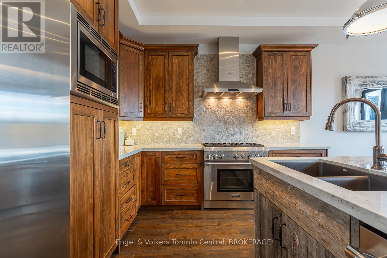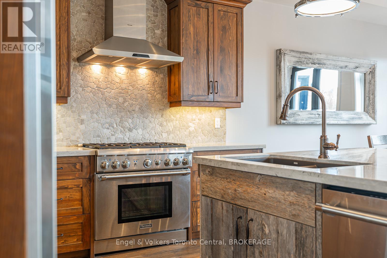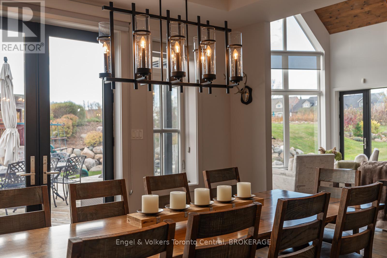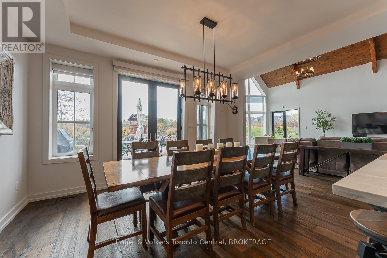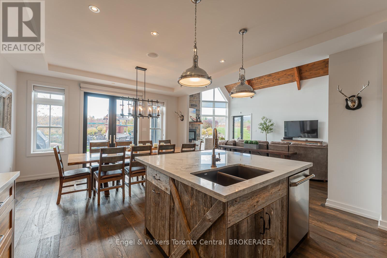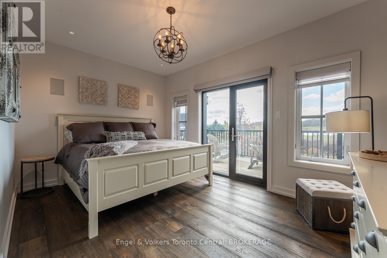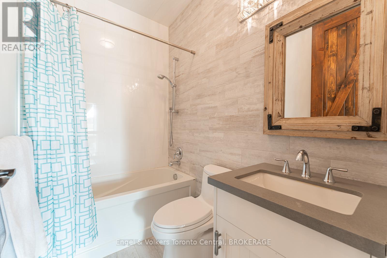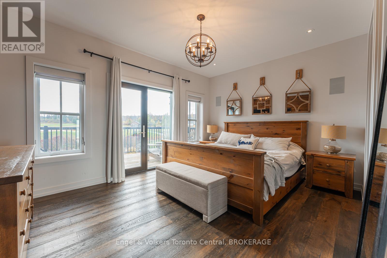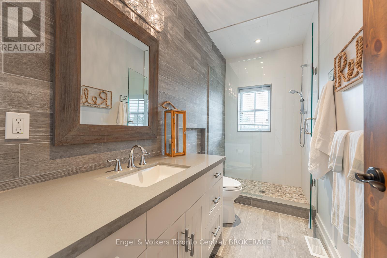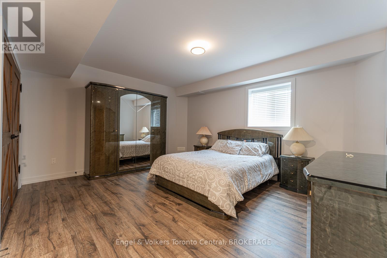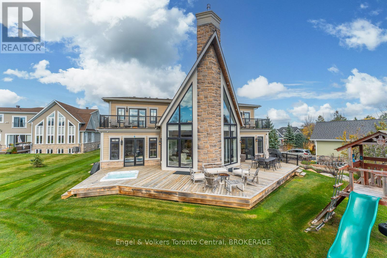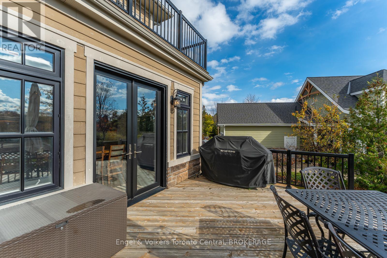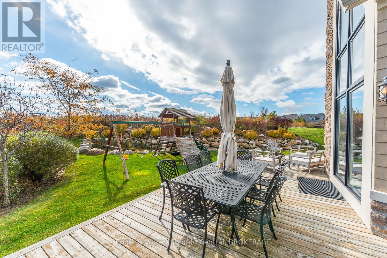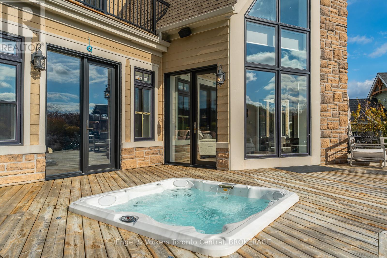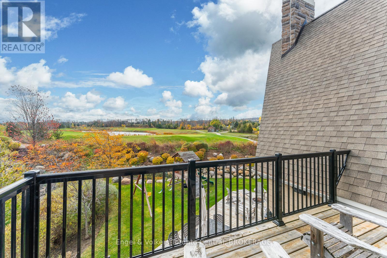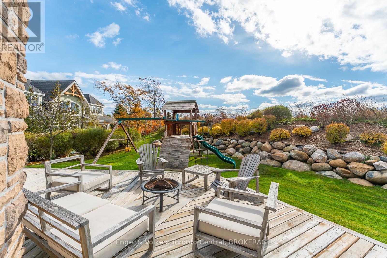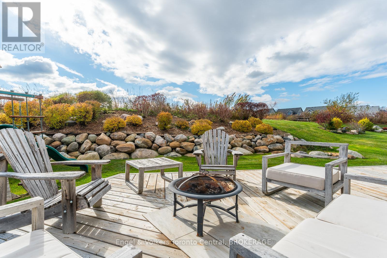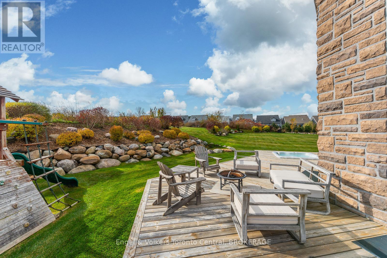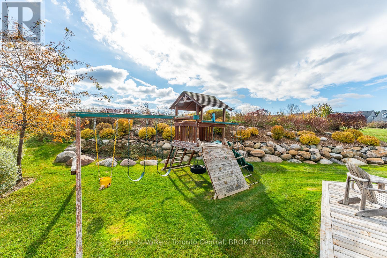$2,990,000
This custom-designed Lora Bay home in The Blue Mountains seamlessly combines contemporary chalet style with eco-conscious materials, like precast concrete and recycled steel, ensuring a low carbon footprint and long-lasting durability. The great room features vaulted ceilings, wood beams, and panoramic golf course views. A modern concrete fireplace adds elegance, and the chef's dream kitchen boasts granite counters, high-end appliances, and a wine fridge. The main floor offers a primary bedroom with a spa-like ensuite, walk-in closet, and a hot tub on the deck. Upstairs, three bedrooms and ensuites provide ample space, and the lower level includes a rec room, two bedrooms, a bathroom, and storage. Outside, an expansive back deck with a hot tub and beautiful landscaping invites relaxation and outdoor enjoyment. (id:54532)
Property Details
| MLS® Number | X11889585 |
| Property Type | Single Family |
| Community Name | Blue Mountains |
| Amenities Near By | Beach, Hospital, Marina, Ski Area |
| Parking Space Total | 6 |
Building
| Bathroom Total | 6 |
| Bedrooms Above Ground | 5 |
| Bedrooms Below Ground | 2 |
| Bedrooms Total | 7 |
| Basement Development | Partially Finished |
| Basement Type | Full (partially Finished) |
| Construction Style Attachment | Detached |
| Cooling Type | Central Air Conditioning |
| Fireplace Present | Yes |
| Foundation Type | Concrete |
| Half Bath Total | 1 |
| Heating Fuel | Natural Gas |
| Heating Type | Forced Air |
| Stories Total | 2 |
| Size Interior | 5,000 - 100,000 Ft2 |
| Type | House |
| Utility Water | Municipal Water |
Parking
| Attached Garage |
Land
| Acreage | No |
| Land Amenities | Beach, Hospital, Marina, Ski Area |
| Sewer | Sanitary Sewer |
| Size Depth | 269 Ft |
| Size Frontage | 112 Ft |
| Size Irregular | 112 X 269 Ft |
| Size Total Text | 112 X 269 Ft|1/2 - 1.99 Acres |
| Surface Water | Lake/pond |
| Zoning Description | 269.00 |
Rooms
| Level | Type | Length | Width | Dimensions |
|---|---|---|---|---|
| Second Level | Bedroom 3 | 4.95 m | 3.66 m | 4.95 m x 3.66 m |
| Second Level | Bedroom 4 | 3.53 m | 4.65 m | 3.53 m x 4.65 m |
| Second Level | Bedroom 5 | 4.72 m | 1.12 m | 4.72 m x 1.12 m |
| Lower Level | Bedroom | 5.72 m | 4.8 m | 5.72 m x 4.8 m |
| Lower Level | Bedroom | 3.48 m | 6.73 m | 3.48 m x 6.73 m |
| Main Level | Primary Bedroom | 5.74 m | 4.72 m | 5.74 m x 4.72 m |
| Main Level | Bedroom 2 | 3.96 m | 2.95 m | 3.96 m x 2.95 m |
| Main Level | Dining Room | 3.45 m | 472 m | 3.45 m x 472 m |
| Main Level | Foyer | 3.15 m | 1.75 m | 3.15 m x 1.75 m |
| Main Level | Kitchen | 3.45 m | 4.72 m | 3.45 m x 4.72 m |
| Main Level | Living Room | 8.97 m | 6.1 m | 8.97 m x 6.1 m |
| Main Level | Laundry Room | 2.26 m | 3 m | 2.26 m x 3 m |
https://www.realtor.ca/real-estate/27730635/280-sunset-boulevard-blue-mountains-blue-mountains
Contact Us
Contact us for more information
Max Hahne
Broker
www.georgianbaylife.com/
www.facebook.com/maxhahne
ca.linkedin.com/in/maxhahne
www.instagram.com/maxmhahne/
No Favourites Found

Sotheby's International Realty Canada,
Brokerage
243 Hurontario St,
Collingwood, ON L9Y 2M1
Office: 705 416 1499
Rioux Baker Davies Team Contacts

Sherry Rioux Team Lead
-
705-443-2793705-443-2793
-
Email SherryEmail Sherry

Emma Baker Team Lead
-
705-444-3989705-444-3989
-
Email EmmaEmail Emma

Craig Davies Team Lead
-
289-685-8513289-685-8513
-
Email CraigEmail Craig

Jacki Binnie Sales Representative
-
705-441-1071705-441-1071
-
Email JackiEmail Jacki

Hollie Knight Sales Representative
-
705-994-2842705-994-2842
-
Email HollieEmail Hollie

Manar Vandervecht Real Estate Broker
-
647-267-6700647-267-6700
-
Email ManarEmail Manar

Michael Maish Sales Representative
-
706-606-5814706-606-5814
-
Email MichaelEmail Michael

Almira Haupt Finance Administrator
-
705-416-1499705-416-1499
-
Email AlmiraEmail Almira
Google Reviews









































No Favourites Found

The trademarks REALTOR®, REALTORS®, and the REALTOR® logo are controlled by The Canadian Real Estate Association (CREA) and identify real estate professionals who are members of CREA. The trademarks MLS®, Multiple Listing Service® and the associated logos are owned by The Canadian Real Estate Association (CREA) and identify the quality of services provided by real estate professionals who are members of CREA. The trademark DDF® is owned by The Canadian Real Estate Association (CREA) and identifies CREA's Data Distribution Facility (DDF®)
March 25 2025 03:00:21
The Lakelands Association of REALTORS®
Engel & Volkers Toronto Central
Quick Links
-
HomeHome
-
About UsAbout Us
-
Rental ServiceRental Service
-
Listing SearchListing Search
-
10 Advantages10 Advantages
-
ContactContact
Contact Us
-
243 Hurontario St,243 Hurontario St,
Collingwood, ON L9Y 2M1
Collingwood, ON L9Y 2M1 -
705 416 1499705 416 1499
-
riouxbakerteam@sothebysrealty.cariouxbakerteam@sothebysrealty.ca
© 2025 Rioux Baker Davies Team
-
The Blue MountainsThe Blue Mountains
-
Privacy PolicyPrivacy Policy
