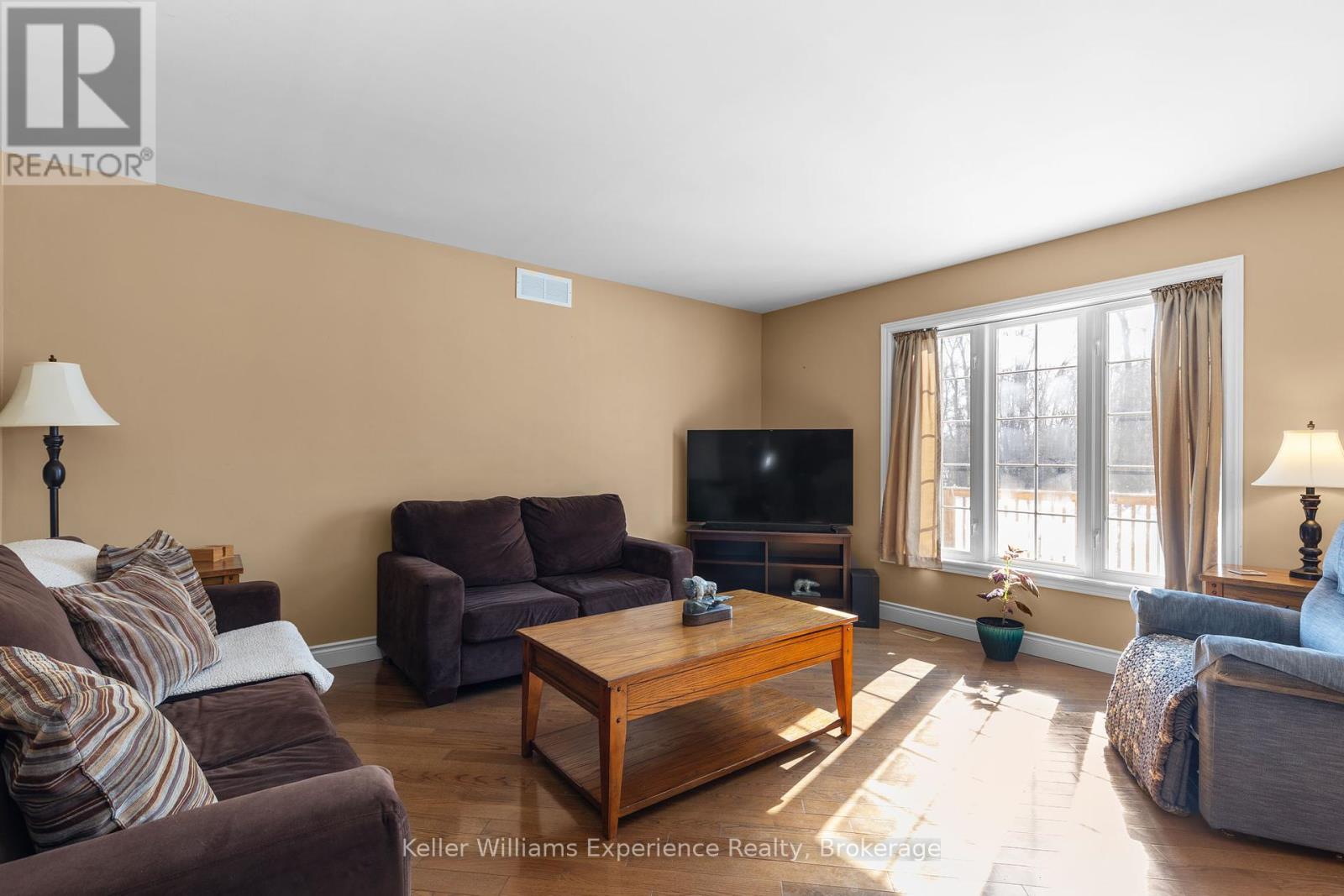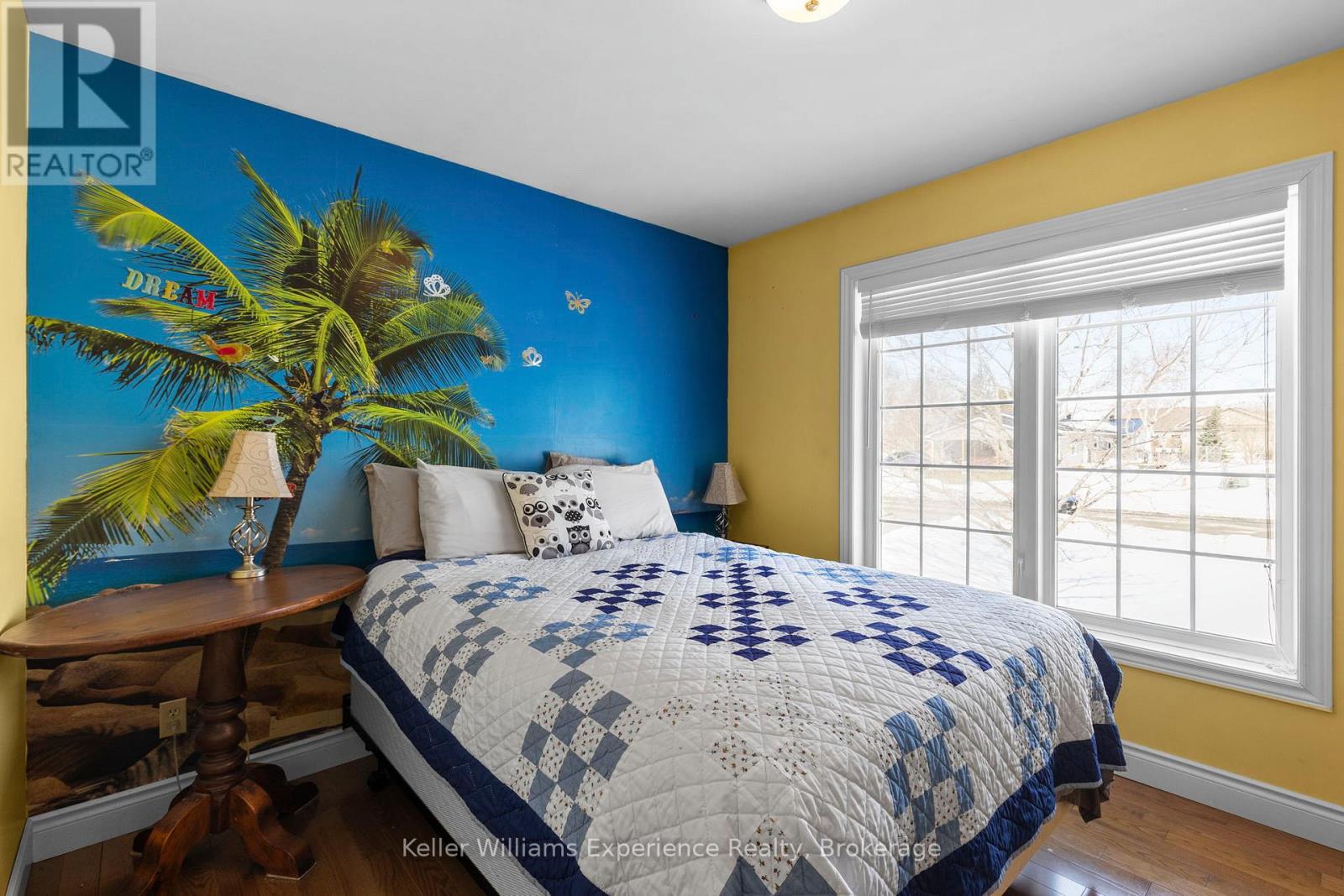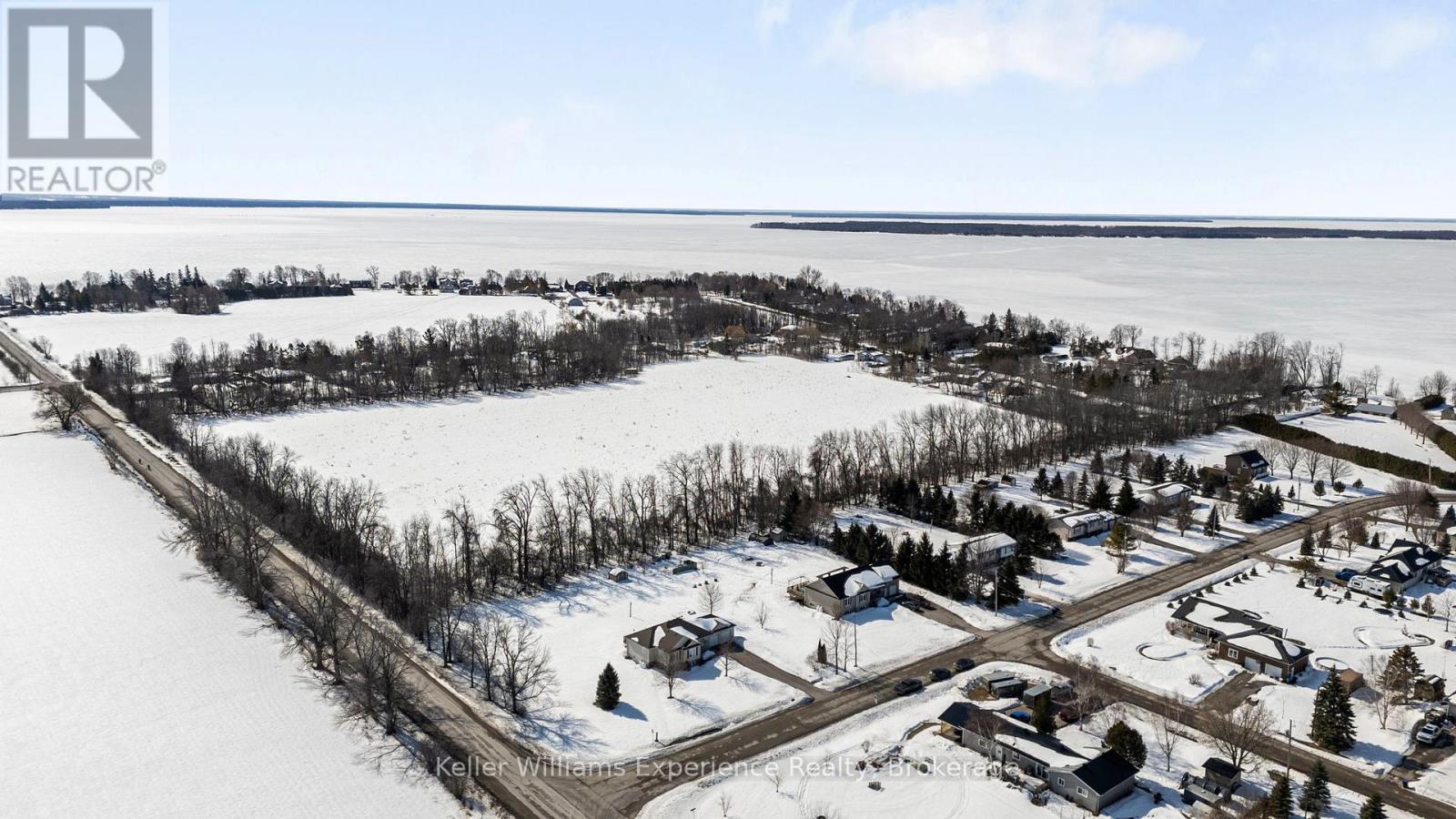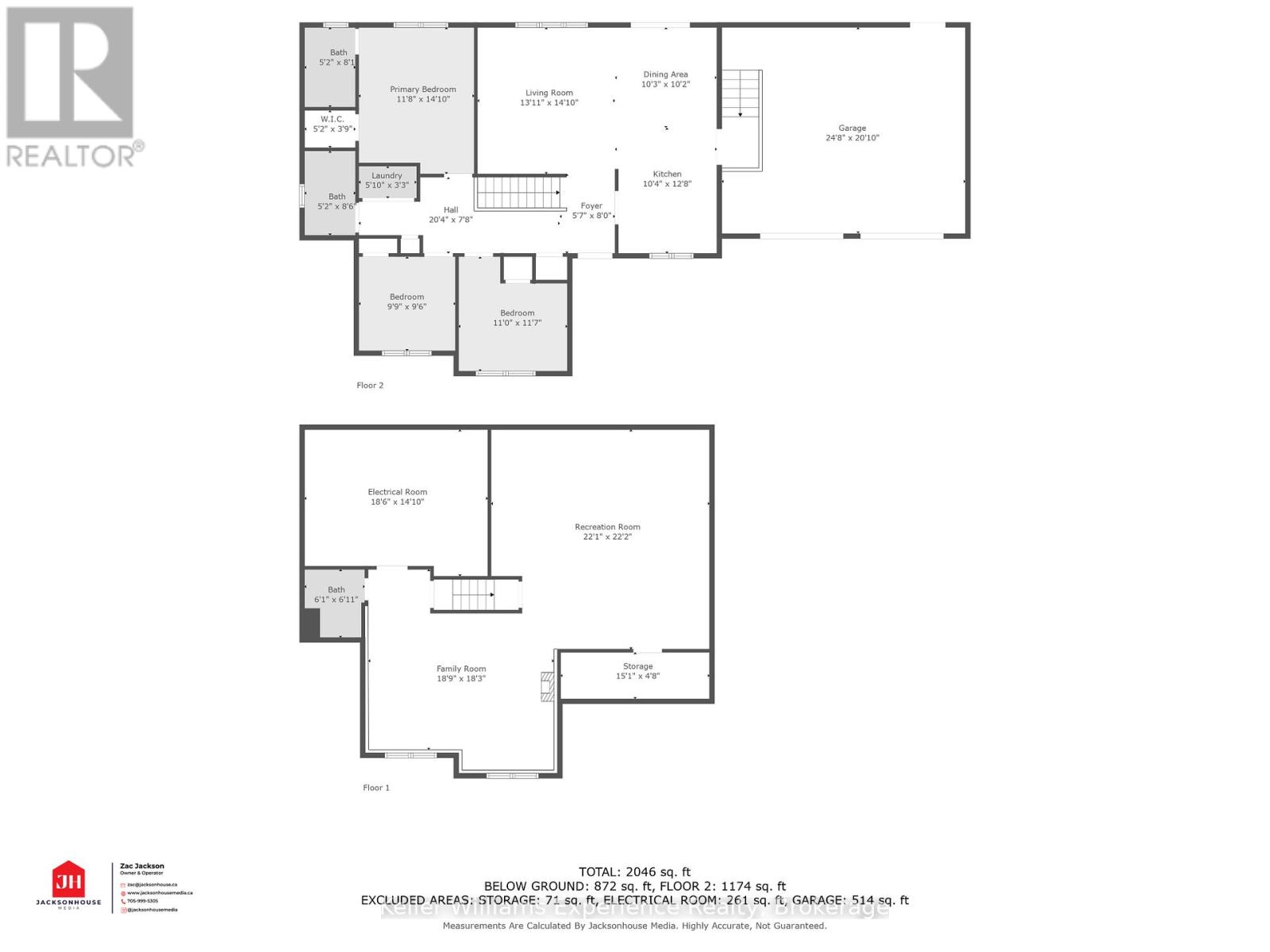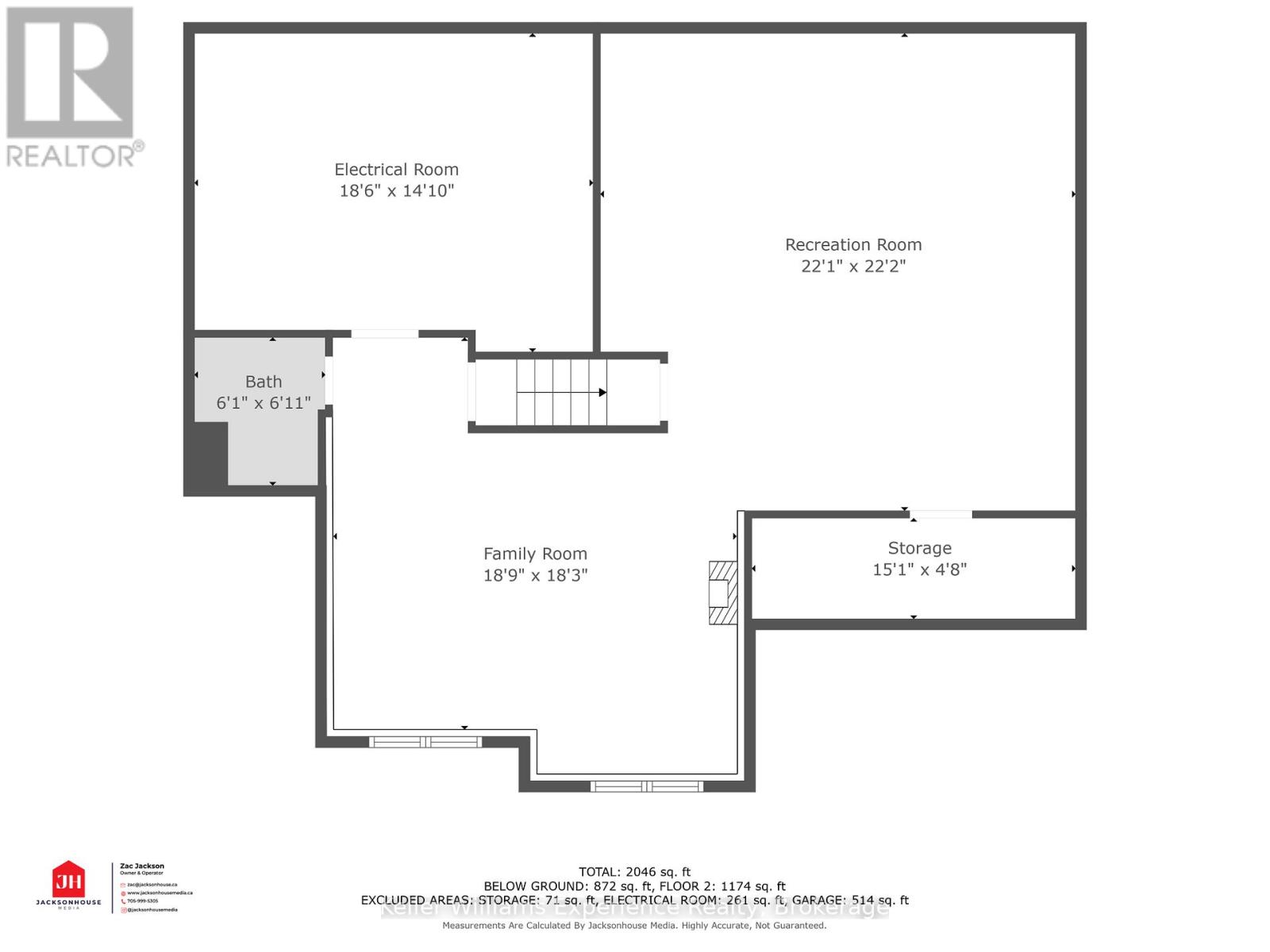$749,900
LOCATION! LOCATION! With over 2,000 sq. ft. of finished space in this Waterfront Community, this 3 bed & 3 bath home is waiting for you! Nearly an acre of stunning and beautifully maintained property in Brechin, this raised bungalow is the perfect home for those seeking a serene country lifestyle, with the added convenience of being just steps away from the shores of Lake Simcoe. Great layout is thoughtfully designed for both comfort and modern living. The spacious primary bedroom boasts peaceful views of the backyard and its own private ensuite bathroom for added luxury and privacy. The open-concept living, dining, and kitchen areas create an ideal space for entertaining guests and enjoying quality family time. Natural light floods the space, making it warm and inviting. The fully finished basement is a true gem, featuring a large family room with a gym area, perfect for family fun or staying active in the comfort of your own home. Whether you're looking to raise a family or enjoy the peace and tranquility of country living, this home offers everything you need. From outdoor activities and breathtaking lake views to the perfect blend of privacy and community, you'll love calling this place home. Don't miss out on this incredible opportunity to live the dream! (id:54532)
Property Details
| MLS® Number | S12021113 |
| Property Type | Single Family |
| Community Name | Rural Ramara |
| Amenities Near By | Schools |
| Community Features | School Bus |
| Features | Flat Site, Wheelchair Access, Sump Pump |
| Parking Space Total | 10 |
| Structure | Porch, Deck, Shed |
Building
| Bathroom Total | 3 |
| Bedrooms Above Ground | 3 |
| Bedrooms Total | 3 |
| Age | 16 To 30 Years |
| Appliances | Garage Door Opener Remote(s), Dryer, Hood Fan, Stove, Washer, Refrigerator |
| Architectural Style | Raised Bungalow |
| Basement Development | Finished |
| Basement Type | N/a (finished) |
| Construction Style Attachment | Detached |
| Construction Style Other | Seasonal |
| Cooling Type | Central Air Conditioning |
| Exterior Finish | Vinyl Siding, Brick |
| Fire Protection | Smoke Detectors |
| Foundation Type | Block |
| Heating Fuel | Propane |
| Heating Type | Forced Air |
| Stories Total | 1 |
| Size Interior | 2,000 - 2,500 Ft2 |
| Type | House |
| Utility Water | Municipal Water |
Parking
| Attached Garage | |
| Garage |
Land
| Acreage | No |
| Land Amenities | Schools |
| Sewer | Septic System |
| Size Depth | 234 Ft ,6 In |
| Size Frontage | 181 Ft ,8 In |
| Size Irregular | 181.7 X 234.5 Ft |
| Size Total Text | 181.7 X 234.5 Ft|1/2 - 1.99 Acres |
| Surface Water | Lake/pond |
| Zoning Description | Sr |
Rooms
| Level | Type | Length | Width | Dimensions |
|---|---|---|---|---|
| Lower Level | Family Room | 5.8 m | 5.6 m | 5.8 m x 5.6 m |
| Lower Level | Recreational, Games Room | 6.74 m | 6.8 m | 6.74 m x 6.8 m |
| Main Level | Living Room | 3.04 m | 4.3 m | 3.04 m x 4.3 m |
| Main Level | Kitchen | 3.17 m | 3.9 m | 3.17 m x 3.9 m |
| Main Level | Dining Room | 3.14 m | 3.11 m | 3.14 m x 3.11 m |
| Main Level | Bedroom | 3.6 m | 4.3 m | 3.6 m x 4.3 m |
| Main Level | Bedroom 2 | 3.01 m | 2.93 m | 3.01 m x 2.93 m |
| Main Level | Bedroom 3 | 3.4 m | 3.6 m | 3.4 m x 3.6 m |
Utilities
| Cable | Installed |
https://www.realtor.ca/real-estate/28029207/2837-suntrac-drive-ramara-rural-ramara
Contact Us
Contact us for more information
Sarah J. Stevens
Salesperson
Alisa Herriman
Salesperson
www.facebook.com/profile.php?id=61558728133513
www.instagram.com/alisaherriman/
No Favourites Found

Sotheby's International Realty Canada,
Brokerage
243 Hurontario St,
Collingwood, ON L9Y 2M1
Office: 705 416 1499
Rioux Baker Davies Team Contacts

Sherry Rioux Team Lead
-
705-443-2793705-443-2793
-
Email SherryEmail Sherry

Emma Baker Team Lead
-
705-444-3989705-444-3989
-
Email EmmaEmail Emma

Craig Davies Team Lead
-
289-685-8513289-685-8513
-
Email CraigEmail Craig

Jacki Binnie Sales Representative
-
705-441-1071705-441-1071
-
Email JackiEmail Jacki

Hollie Knight Sales Representative
-
705-994-2842705-994-2842
-
Email HollieEmail Hollie

Manar Vandervecht Real Estate Broker
-
647-267-6700647-267-6700
-
Email ManarEmail Manar

Michael Maish Sales Representative
-
706-606-5814706-606-5814
-
Email MichaelEmail Michael

Almira Haupt Finance Administrator
-
705-416-1499705-416-1499
-
Email AlmiraEmail Almira
Google Reviews









































No Favourites Found

The trademarks REALTOR®, REALTORS®, and the REALTOR® logo are controlled by The Canadian Real Estate Association (CREA) and identify real estate professionals who are members of CREA. The trademarks MLS®, Multiple Listing Service® and the associated logos are owned by The Canadian Real Estate Association (CREA) and identify the quality of services provided by real estate professionals who are members of CREA. The trademark DDF® is owned by The Canadian Real Estate Association (CREA) and identifies CREA's Data Distribution Facility (DDF®)
March 25 2025 01:30:43
The Lakelands Association of REALTORS®
Keller Williams Experience Realty
Quick Links
-
HomeHome
-
About UsAbout Us
-
Rental ServiceRental Service
-
Listing SearchListing Search
-
10 Advantages10 Advantages
-
ContactContact
Contact Us
-
243 Hurontario St,243 Hurontario St,
Collingwood, ON L9Y 2M1
Collingwood, ON L9Y 2M1 -
705 416 1499705 416 1499
-
riouxbakerteam@sothebysrealty.cariouxbakerteam@sothebysrealty.ca
© 2025 Rioux Baker Davies Team
-
The Blue MountainsThe Blue Mountains
-
Privacy PolicyPrivacy Policy




