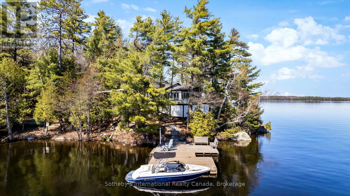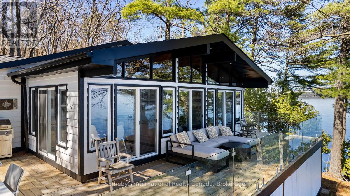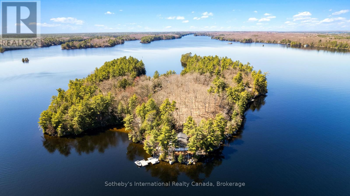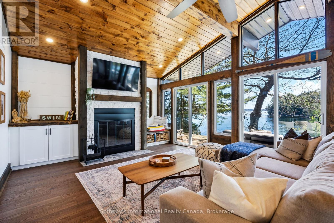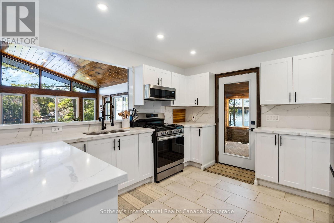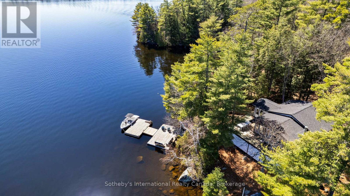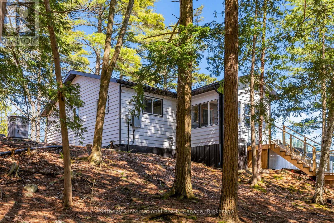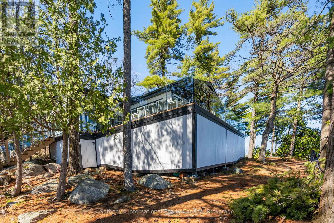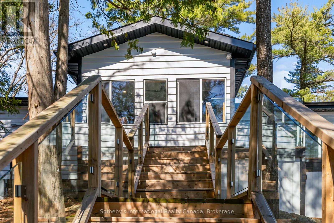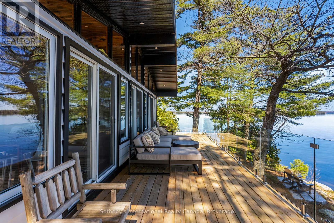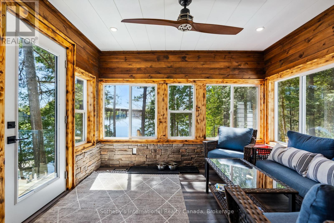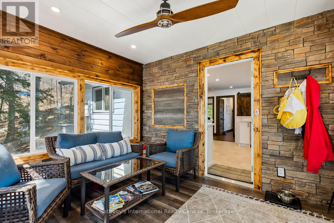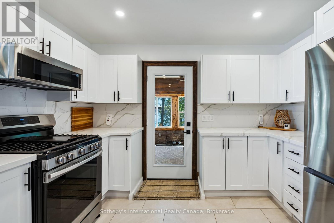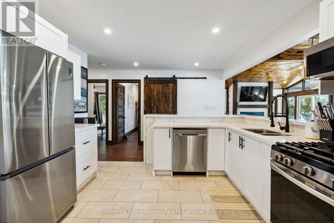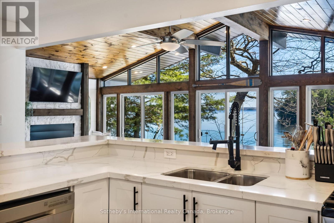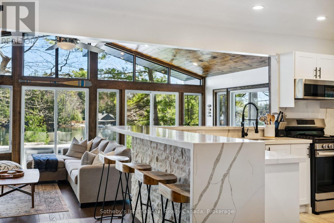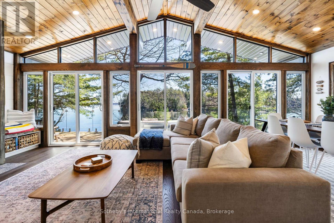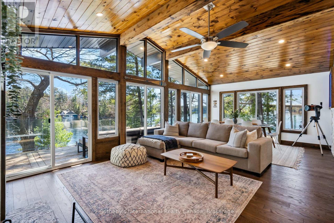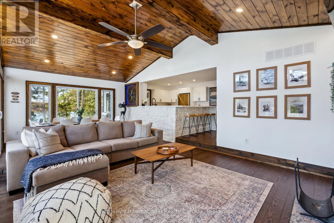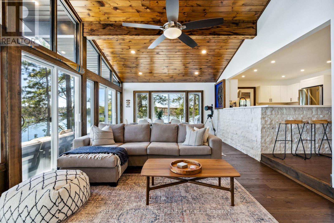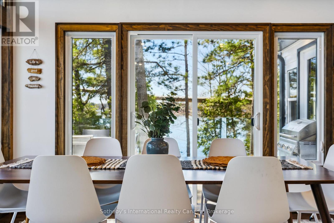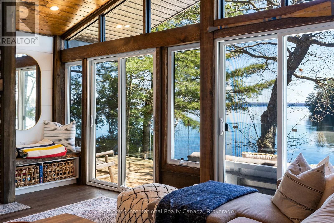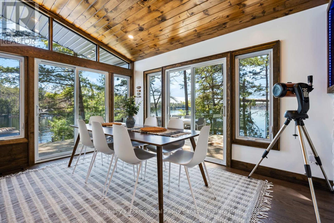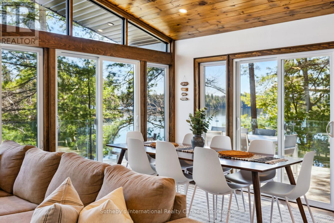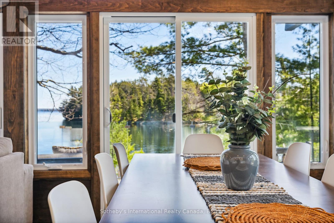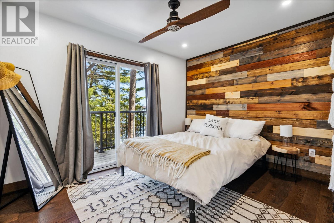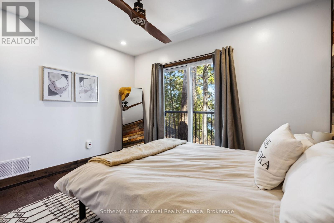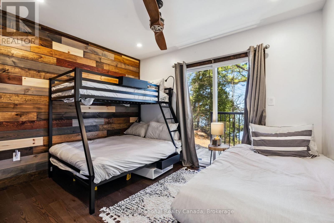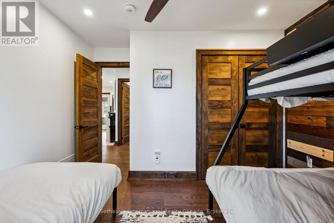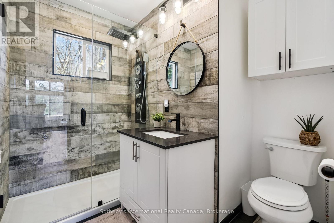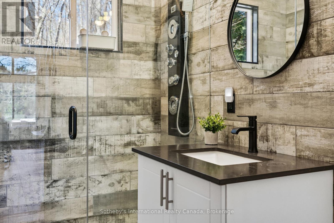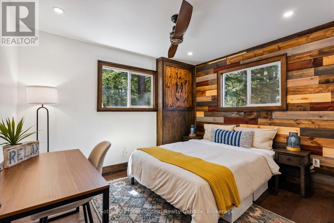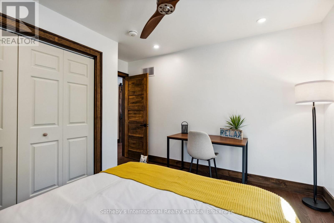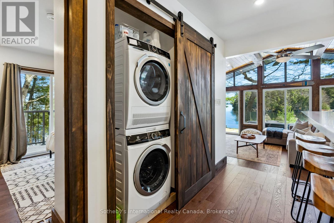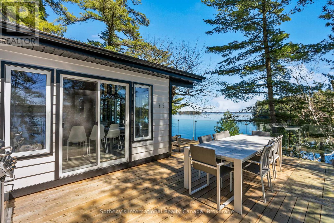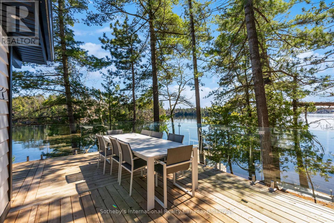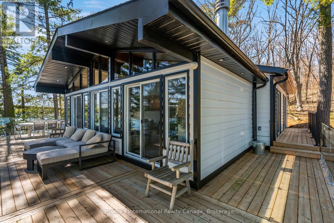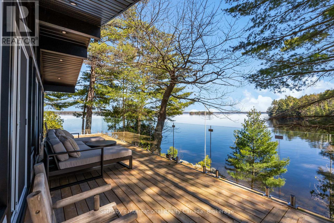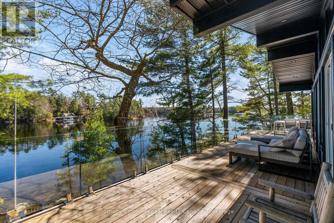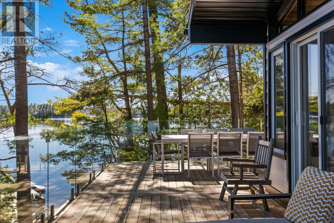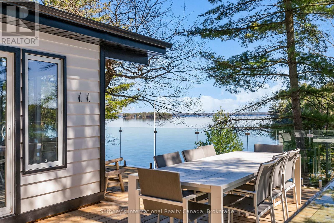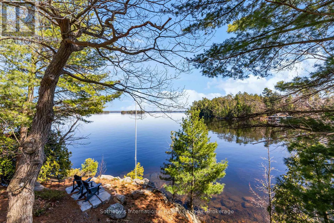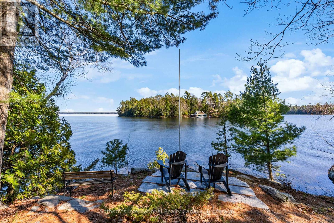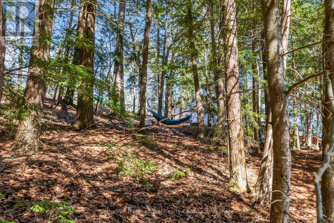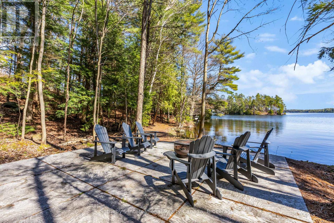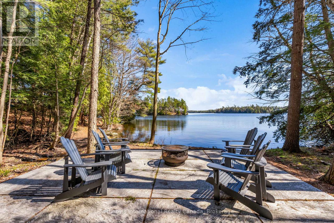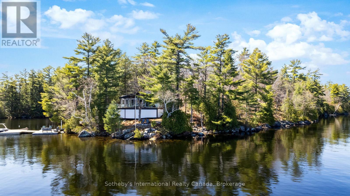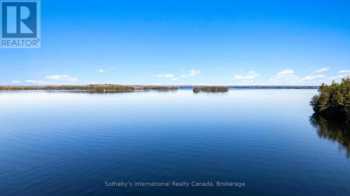$2,395,000
Discover the enchantment of Beachgrove Island, also known as Beechgrove Island, where time slows and every moment becomes a cherished memory. Nestled along the tranquil shores of Lake Muskoka, this historic island retreat offers an exclusive opportunity to embrace nature's beauty in a truly private sanctuary. Spanning 2.07 acres with an impressive 698 feet of pristine waterfrontage, this peninsula-shaped shoreline ensures unmatched seclusion. Towering pines and rugged landscapes frame the breathtaking scenery, setting the stage for an unforgettable Muskoka escape. Step inside a charming 3-bedroom, 1-bathroom cottage, where warmth and character fill every space. The panoramic lake views steal the spotlight, showcased from the expansive deck with sleek glass railings. A cozy Muskoka room invites you to unwind, offering the perfect vantage point to soak in the serenity. The bright and airy chef's kitchen is thoughtfully designed with modern amenities and ample storage, ideal for effortless entertaining. Gather in the inviting dining area or relax in the spacious living room, where every detail is designed for comfort and connection. Outside, experience the best of lakeside living, enjoy alfresco meals on the deck, unwind by the crackling fire pit, or set out on endless water adventures from your private dock. Stroll along the rugged shoreline beneath whispering pines and discover your own secluded cove, a peaceful retreat where lasting memories are made. From sun-drenched afternoons to starlit evenings, Beachgrove Island offers a way of life that is both magical and timeless. And don't forget to watch for the iconic Muskoka steamships gliding past, adding a touch of nostalgia to your private paradise. (id:54532)
Property Details
| MLS® Number | X12030072 |
| Property Type | Single Family |
| Community Name | Muskoka (S) |
| Amenities Near By | Marina |
| Easement | Unknown |
| Equipment Type | Propane Tank |
| Features | Wooded Area, Sloping, Dry, Level |
| Rental Equipment Type | Propane Tank |
| Structure | Deck, Dock |
| View Type | View Of Water, Lake View, Direct Water View |
| Water Front Type | Island |
Building
| Bathroom Total | 1 |
| Bedrooms Above Ground | 3 |
| Bedrooms Total | 3 |
| Age | 31 To 50 Years |
| Amenities | Fireplace(s) |
| Appliances | Water Treatment, Water Heater - Tankless, Dishwasher, Dryer, Furniture, Water Heater, Microwave, Stove, Washer, Refrigerator |
| Architectural Style | Bungalow |
| Construction Style Attachment | Detached |
| Construction Style Other | Seasonal |
| Exterior Finish | Shingles, Wood |
| Fireplace Present | Yes |
| Fireplace Total | 1 |
| Heating Fuel | Propane |
| Heating Type | Forced Air |
| Stories Total | 1 |
| Size Interior | 1,100 - 1,500 Ft2 |
| Type | House |
| Utility Water | Lake/river Water Intake |
Parking
| No Garage |
Land
| Access Type | Water Access, Private Docking |
| Acreage | Yes |
| Land Amenities | Marina |
| Sewer | Septic System |
| Size Frontage | 698 Ft ,7 In |
| Size Irregular | 698.6 Ft |
| Size Total Text | 698.6 Ft|2 - 4.99 Acres |
| Zoning Description | Rw-6 |
Rooms
| Level | Type | Length | Width | Dimensions |
|---|---|---|---|---|
| Main Level | Sunroom | 2.9 m | 3.45 m | 2.9 m x 3.45 m |
| Main Level | Kitchen | 3.84 m | 3.45 m | 3.84 m x 3.45 m |
| Main Level | Living Room | 5.44 m | 4.09 m | 5.44 m x 4.09 m |
| Main Level | Dining Room | 2.31 m | 4.09 m | 2.31 m x 4.09 m |
| Main Level | Primary Bedroom | 3.71 m | 3.53 m | 3.71 m x 3.53 m |
| Main Level | Bathroom | 2.24 m | 2.46 m | 2.24 m x 2.46 m |
| Main Level | Bedroom | 3.51 m | 3.51 m | 3.51 m x 3.51 m |
| Main Level | Bedroom | 3.51 m | 3.53 m | 3.51 m x 3.53 m |
Contact Us
Contact us for more information
No Favourites Found

Sotheby's International Realty Canada,
Brokerage
243 Hurontario St,
Collingwood, ON L9Y 2M1
Office: 705 416 1499
Rioux Baker Davies Team Contacts

Sherry Rioux Team Lead
-
705-443-2793705-443-2793
-
Email SherryEmail Sherry

Emma Baker Team Lead
-
705-444-3989705-444-3989
-
Email EmmaEmail Emma

Craig Davies Team Lead
-
289-685-8513289-685-8513
-
Email CraigEmail Craig

Jacki Binnie Sales Representative
-
705-441-1071705-441-1071
-
Email JackiEmail Jacki

Hollie Knight Sales Representative
-
705-994-2842705-994-2842
-
Email HollieEmail Hollie

Manar Vandervecht Real Estate Broker
-
647-267-6700647-267-6700
-
Email ManarEmail Manar

Michael Maish Sales Representative
-
706-606-5814706-606-5814
-
Email MichaelEmail Michael

Almira Haupt Finance Administrator
-
705-416-1499705-416-1499
-
Email AlmiraEmail Almira
Google Reviews









































No Favourites Found

The trademarks REALTOR®, REALTORS®, and the REALTOR® logo are controlled by The Canadian Real Estate Association (CREA) and identify real estate professionals who are members of CREA. The trademarks MLS®, Multiple Listing Service® and the associated logos are owned by The Canadian Real Estate Association (CREA) and identify the quality of services provided by real estate professionals who are members of CREA. The trademark DDF® is owned by The Canadian Real Estate Association (CREA) and identifies CREA's Data Distribution Facility (DDF®)
April 23 2025 09:29:40
The Lakelands Association of REALTORS®
Sotheby's International Realty Canada
Quick Links
-
HomeHome
-
About UsAbout Us
-
Rental ServiceRental Service
-
Listing SearchListing Search
-
10 Advantages10 Advantages
-
ContactContact
Contact Us
-
243 Hurontario St,243 Hurontario St,
Collingwood, ON L9Y 2M1
Collingwood, ON L9Y 2M1 -
705 416 1499705 416 1499
-
riouxbakerteam@sothebysrealty.cariouxbakerteam@sothebysrealty.ca
© 2025 Rioux Baker Davies Team
-
The Blue MountainsThe Blue Mountains
-
Privacy PolicyPrivacy Policy
