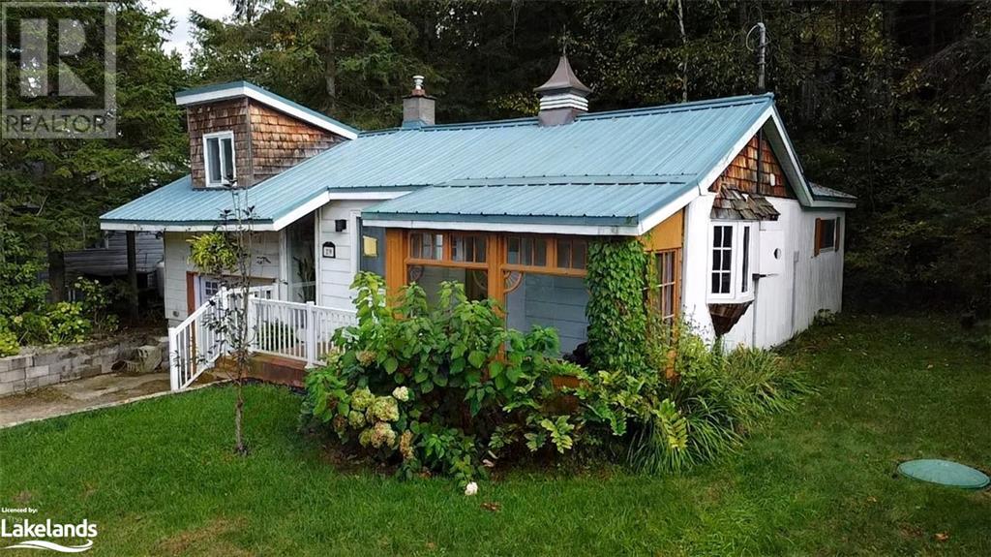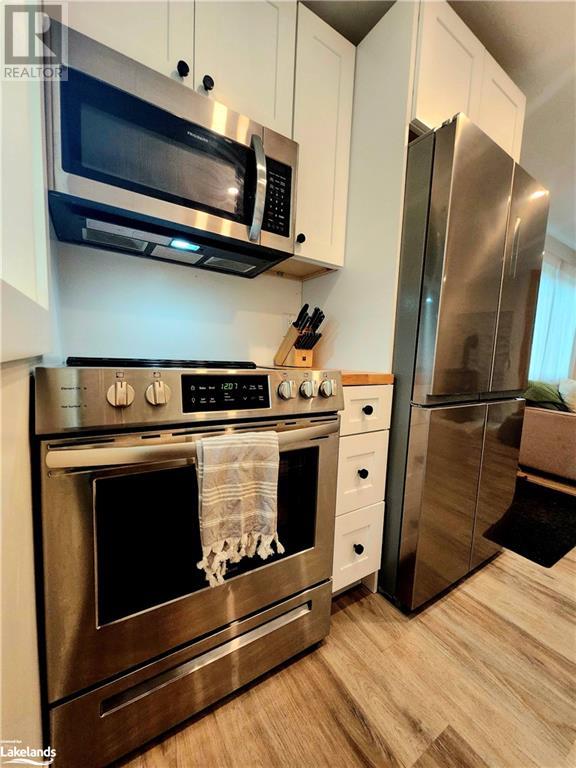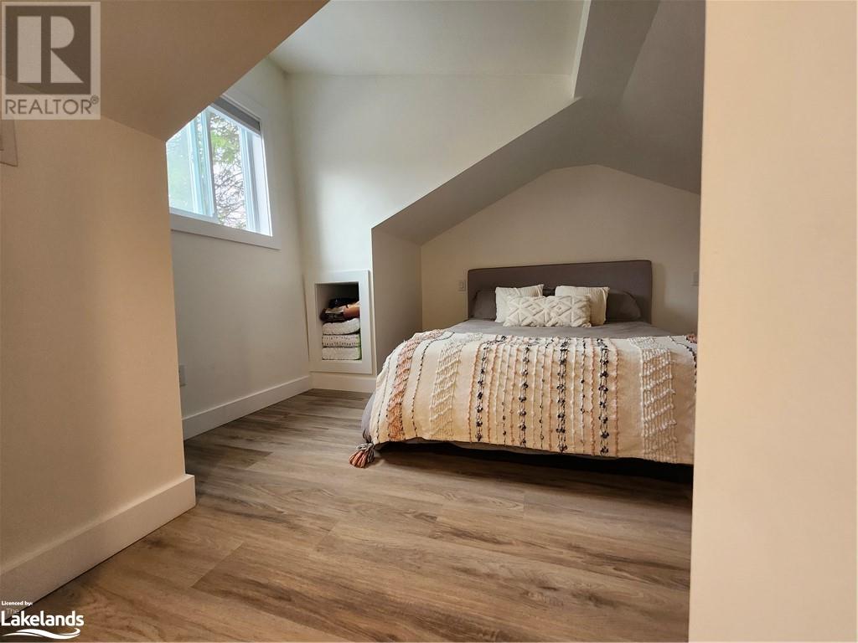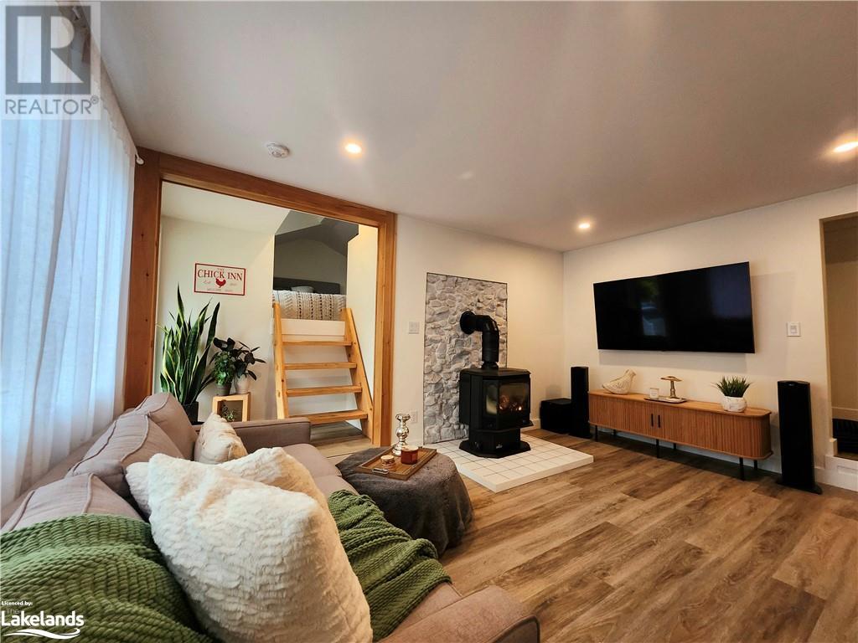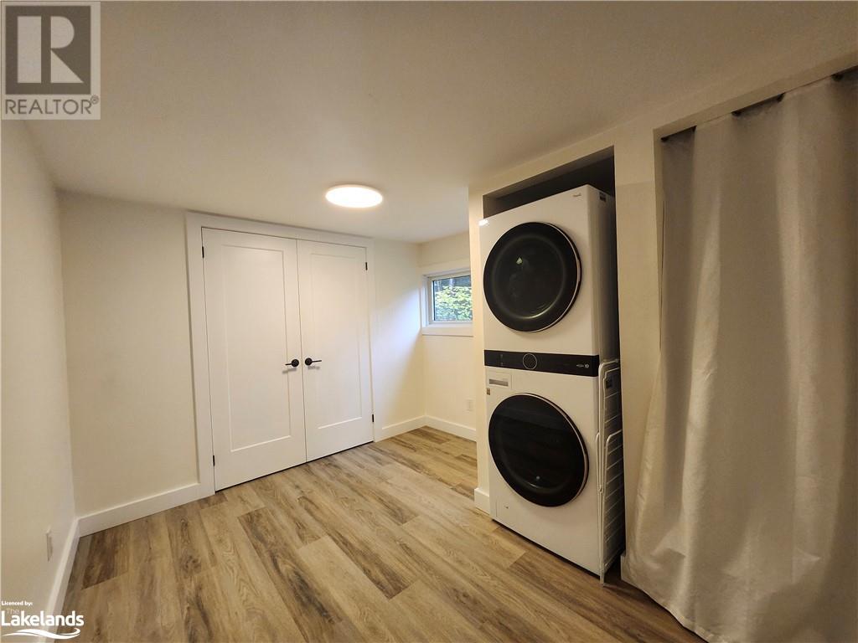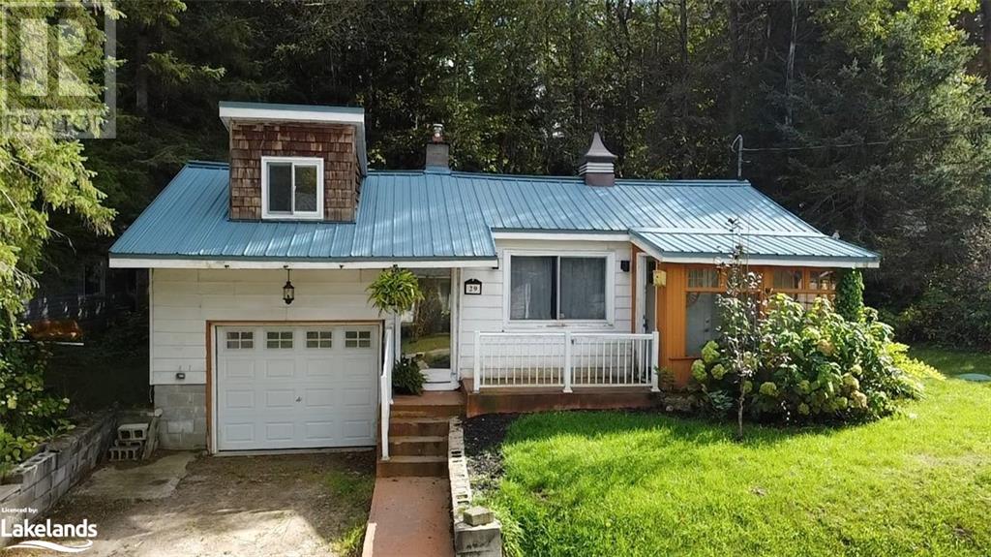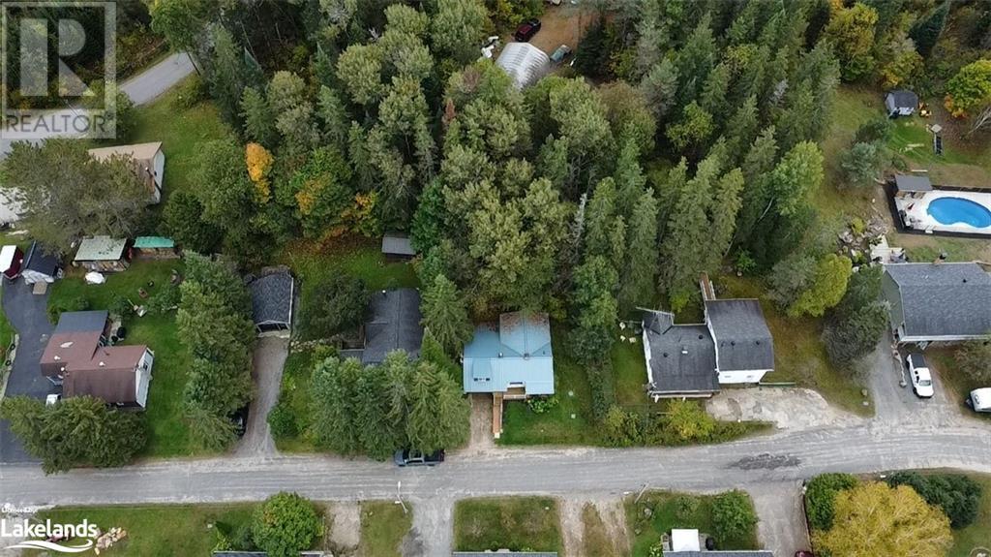LOADING
$369,900
Welcome home to 29 Richmond St. This move-in ready bungaloft has been completely renovated, featuring luxury vinyl flooring throughout. The cozy living room centers around a beautiful propane fireplace, which easily heats the home and keeps utility costs down. This charming property is located in the heart of Emsdale, just a few minutes walk to the incredible new Community Centre, library, park and playground. With an attached garage and easy access to Highway 11, this 2 bedroom 1 bathroom home is a 20 minute commute to Huntsville. Don't miss the opportunity to make this bright and welcoming home your own. (id:54532)
Property Details
| MLS® Number | 40658155 |
| Property Type | Single Family |
| AmenitiesNearBy | Park |
| CommunityFeatures | Community Centre, School Bus |
| Features | Country Residential |
| ParkingSpaceTotal | 2 |
| StorageType | Holding Tank |
Building
| BathroomTotal | 1 |
| BedroomsAboveGround | 2 |
| BedroomsTotal | 2 |
| Appliances | Dryer, Refrigerator, Stove, Washer, Microwave Built-in |
| ArchitecturalStyle | Bungalow |
| BasementDevelopment | Unfinished |
| BasementType | Crawl Space (unfinished) |
| ConstructedDate | 1950 |
| ConstructionStyleAttachment | Detached |
| CoolingType | None |
| ExteriorFinish | Aluminum Siding, Vinyl Siding, See Remarks |
| FireProtection | Smoke Detectors |
| FireplaceFuel | Propane |
| FireplacePresent | Yes |
| FireplaceTotal | 1 |
| FireplaceType | Other - See Remarks |
| HeatingFuel | Propane |
| StoriesTotal | 1 |
| SizeInterior | 724 Sqft |
| Type | House |
| UtilityWater | Drilled Well, Shared Well |
Parking
| Attached Garage |
Land
| AccessType | Road Access, Highway Access |
| Acreage | No |
| LandAmenities | Park |
| Sewer | Holding Tank |
| SizeDepth | 119 Ft |
| SizeFrontage | 66 Ft |
| SizeTotalText | Under 1/2 Acre |
| ZoningDescription | R1 |
Rooms
| Level | Type | Length | Width | Dimensions |
|---|---|---|---|---|
| Second Level | Bedroom | 11'6'' x 11'9'' | ||
| Main Level | Kitchen | 9'0'' x 8'0'' | ||
| Main Level | 3pc Bathroom | 7'6'' x 6'10'' | ||
| Main Level | Other | 11'0'' x 9'6'' | ||
| Main Level | Primary Bedroom | 11'0'' x 9'6'' | ||
| Main Level | Living Room | 12'0'' x 15'6'' |
Utilities
| Electricity | Available |
https://www.realtor.ca/real-estate/27506634/29-richmond-street-emsdale
Interested?
Contact us for more information
Angela Walsh
Salesperson
No Favourites Found

Sotheby's International Realty Canada, Brokerage
243 Hurontario St,
Collingwood, ON L9Y 2M1
Rioux Baker Team Contacts
Click name for contact details.
[vc_toggle title="Sherry Rioux*" style="round_outline" color="black" custom_font_container="tag:h3|font_size:18|text_align:left|color:black"]
Direct: 705-443-2793
EMAIL SHERRY[/vc_toggle]
[vc_toggle title="Emma Baker*" style="round_outline" color="black" custom_font_container="tag:h4|text_align:left"] Direct: 705-444-3989
EMAIL EMMA[/vc_toggle]
[vc_toggle title="Jacki Binnie**" style="round_outline" color="black" custom_font_container="tag:h4|text_align:left"]
Direct: 705-441-1071
EMAIL JACKI[/vc_toggle]
[vc_toggle title="Craig Davies**" style="round_outline" color="black" custom_font_container="tag:h4|text_align:left"]
Direct: 289-685-8513
EMAIL CRAIG[/vc_toggle]
[vc_toggle title="Hollie Knight**" style="round_outline" color="black" custom_font_container="tag:h4|text_align:left"]
Direct: 705-994-2842
EMAIL HOLLIE[/vc_toggle]
[vc_toggle title="Almira Haupt***" style="round_outline" color="black" custom_font_container="tag:h4|text_align:left"]
Direct: 705-416-1499 ext. 25
EMAIL ALMIRA[/vc_toggle]
No Favourites Found
[vc_toggle title="Ask a Question" style="round_outline" color="#5E88A1" custom_font_container="tag:h4|text_align:left"] [
][/vc_toggle]

The trademarks REALTOR®, REALTORS®, and the REALTOR® logo are controlled by The Canadian Real Estate Association (CREA) and identify real estate professionals who are members of CREA. The trademarks MLS®, Multiple Listing Service® and the associated logos are owned by The Canadian Real Estate Association (CREA) and identify the quality of services provided by real estate professionals who are members of CREA. The trademark DDF® is owned by The Canadian Real Estate Association (CREA) and identifies CREA's Data Distribution Facility (DDF®)
October 04 2024 08:50:54
Muskoka Haliburton Orillia – The Lakelands Association of REALTORS®
Royal LePage Lakes Of Muskoka Realty, Brokerage, Burks Falls

