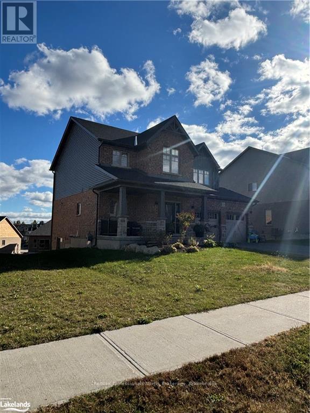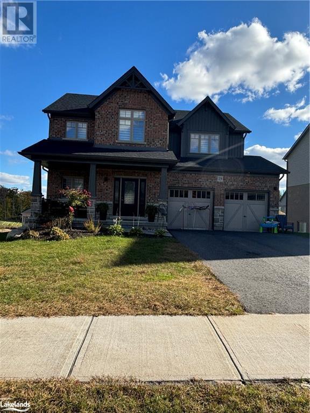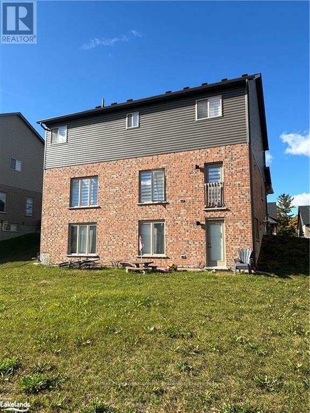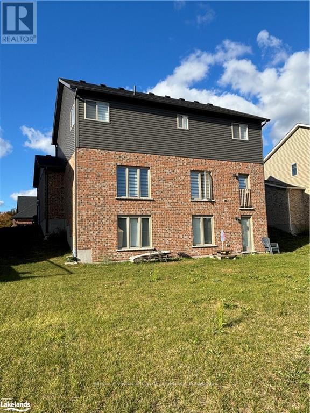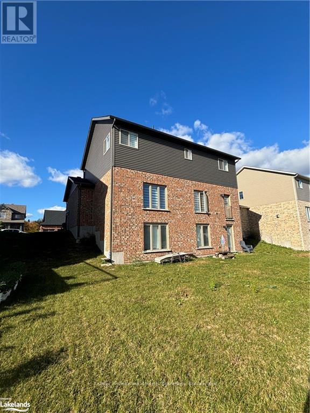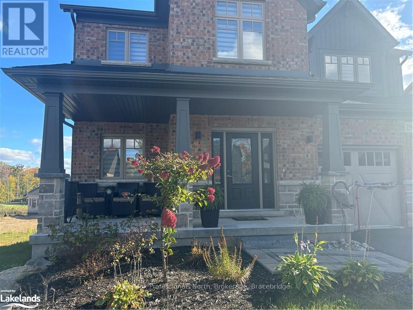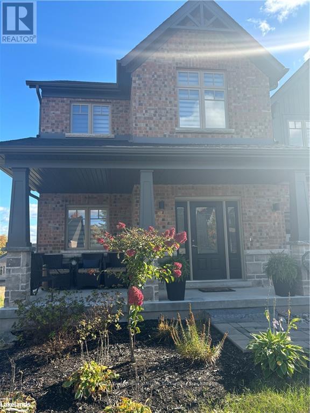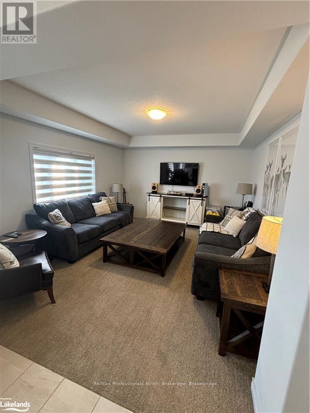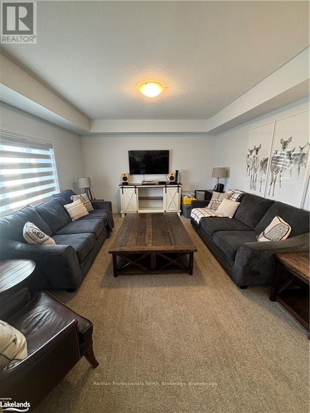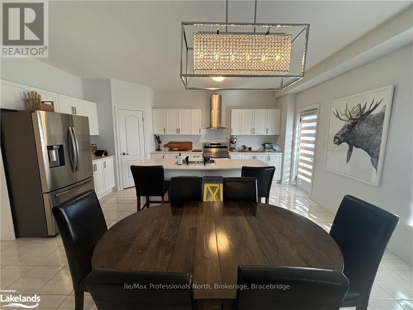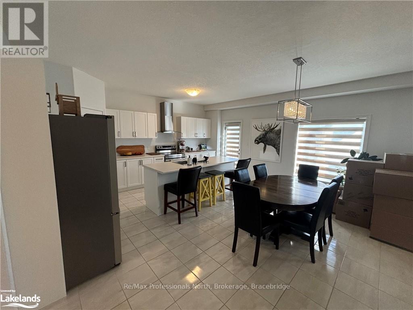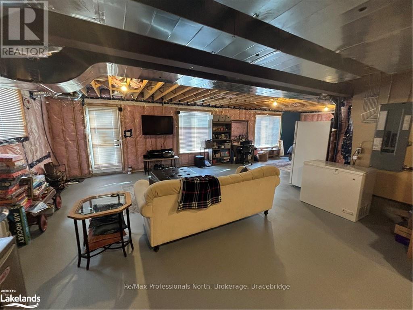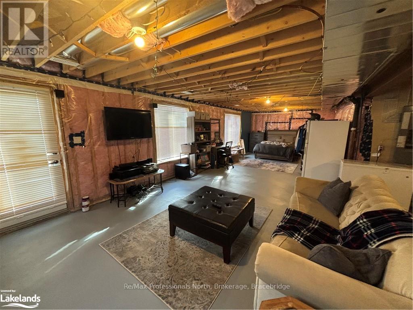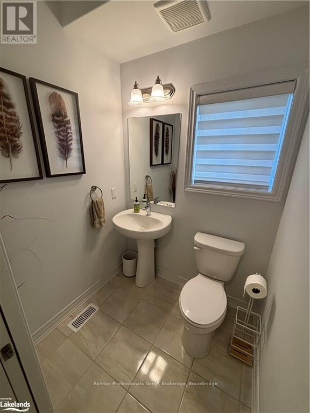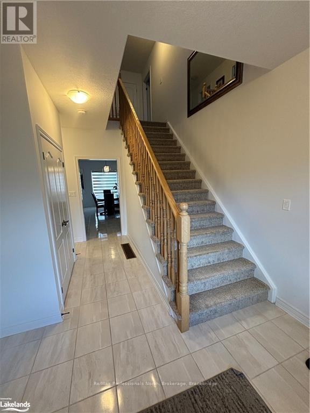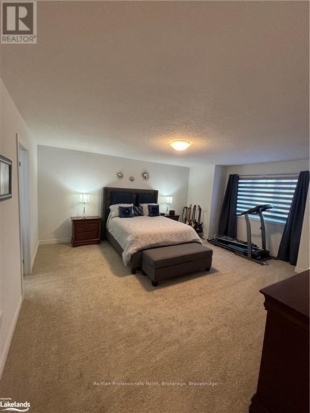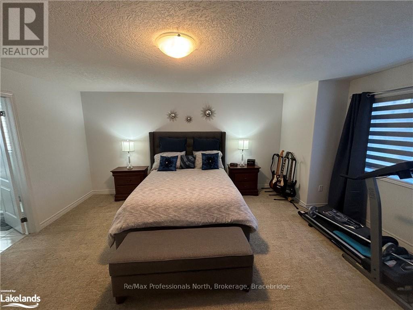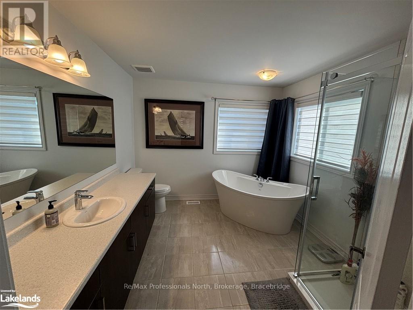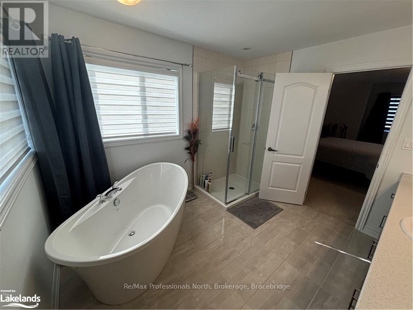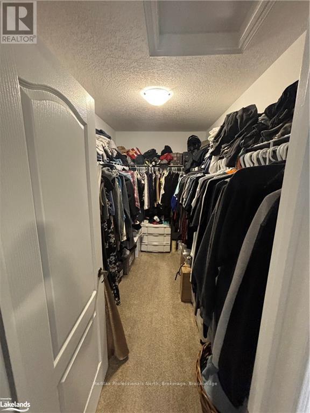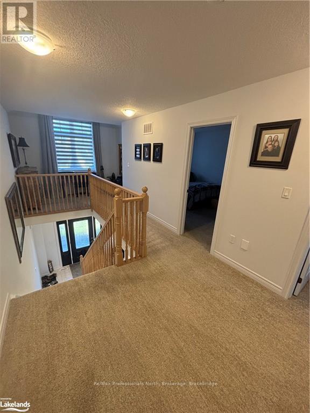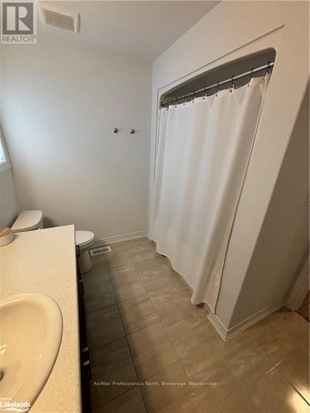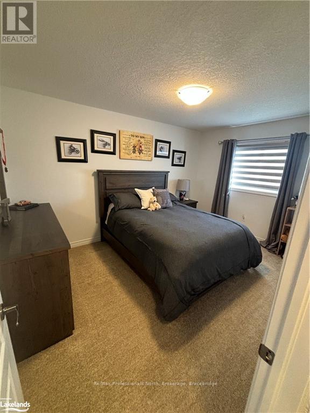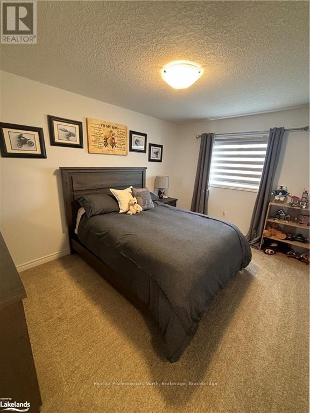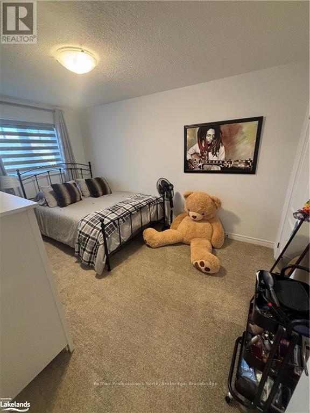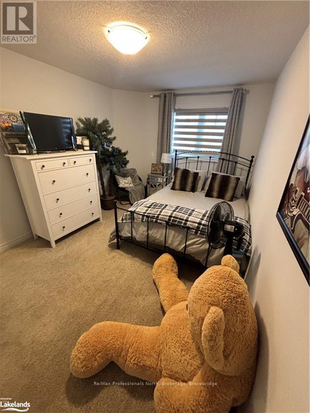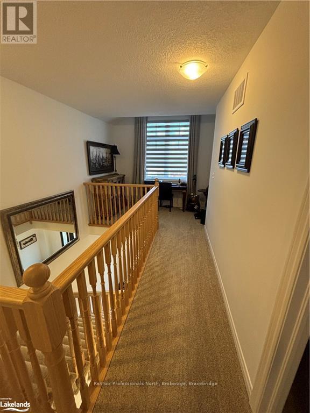LOADING
$3,500 Monthly
Welcome to 29 Woodstream Drive, available for lease! This is a charming 3-Bedroom Home in Coveted Woodstream Subdivision.\r\nDiscover this beautiful two-storey home built by award-winning Devonleigh Homes in the highly sought-after Woodstream subdivision. Nestled on a spacious 60-foot lot, this property offers both luxury and practicality with 3 bedrooms, a walkout basement, and an abundance of natural light throughout.The walkout basement provides extra storage space and offers potential for future living space customization. Enjoy the convenience of ample parking, making it perfect for families and guests.Just steps away from a community sports court, the home is ideal for active families looking to stay close to recreational activities while enjoying the peaceful charm of this quiet neighbourhood. Please contact today for your viewing! November 1st occupancy available! (id:54532)
Property Details
| MLS® Number | X10437533 |
| Property Type | Single Family |
| Community Name | Chaffey |
| AmenitiesNearBy | Hospital |
| ParkingSpaceTotal | 3 |
Building
| BathroomTotal | 2 |
| BedroomsAboveGround | 3 |
| BedroomsTotal | 3 |
| Appliances | Dishwasher, Dryer, Refrigerator, Stove, Washer |
| BasementDevelopment | Unfinished |
| BasementType | Full (unfinished) |
| ConstructionStyleAttachment | Detached |
| ExteriorFinish | Brick, Vinyl Siding |
| FoundationType | Poured Concrete |
| HalfBathTotal | 1 |
| Type | House |
| UtilityWater | Municipal Water |
Parking
| Attached Garage |
Land
| Acreage | No |
| LandAmenities | Hospital |
| Sewer | Sanitary Sewer |
| SizeDepth | 119 Ft ,11 In |
| SizeFrontage | 59 Ft ,2 In |
| SizeIrregular | 59.24 X 119.94 Ft |
| SizeTotalText | 59.24 X 119.94 Ft|under 1/2 Acre |
| ZoningDescription | Ur |
Rooms
| Level | Type | Length | Width | Dimensions |
|---|---|---|---|---|
| Second Level | Primary Bedroom | 4.93 m | 4.72 m | 4.93 m x 4.72 m |
| Second Level | Bathroom | 3 m | 2 m | 3 m x 2 m |
| Second Level | Loft | 3.17 m | 1.83 m | 3.17 m x 1.83 m |
| Second Level | Bedroom | 3.05 m | 4.19 m | 3.05 m x 4.19 m |
| Second Level | Bedroom | 3.05 m | 4.19 m | 3.05 m x 4.19 m |
| Second Level | Bathroom | 3 m | 2 m | 3 m x 2 m |
| Main Level | Bathroom | 2 m | 1 m | 2 m x 1 m |
| Main Level | Kitchen | 2.49 m | 5.41 m | 2.49 m x 5.41 m |
| Main Level | Pantry | 1 m | 1 m | 1 m x 1 m |
| Main Level | Eating Area | 3.28 m | 5.41 m | 3.28 m x 5.41 m |
| Main Level | Great Room | 4.8 m | 4.17 m | 4.8 m x 4.17 m |
https://www.realtor.ca/real-estate/27512967/29-woodstream-drive-huntsville-chaffey-chaffey
Interested?
Contact us for more information
Sarah Lock
Salesperson
No Favourites Found

Sotheby's International Realty Canada,
Brokerage
243 Hurontario St,
Collingwood, ON L9Y 2M1
Office: 705 416 1499
Rioux Baker Davies Team Contacts

Sherry Rioux Team Lead
-
705-443-2793705-443-2793
-
Email SherryEmail Sherry

Emma Baker Team Lead
-
705-444-3989705-444-3989
-
Email EmmaEmail Emma

Craig Davies Team Lead
-
289-685-8513289-685-8513
-
Email CraigEmail Craig

Jacki Binnie Sales Representative
-
705-441-1071705-441-1071
-
Email JackiEmail Jacki

Hollie Knight Sales Representative
-
705-994-2842705-994-2842
-
Email HollieEmail Hollie

Manar Vandervecht Real Estate Broker
-
647-267-6700647-267-6700
-
Email ManarEmail Manar

Michael Maish Sales Representative
-
706-606-5814706-606-5814
-
Email MichaelEmail Michael

Almira Haupt Finance Administrator
-
705-416-1499705-416-1499
-
Email AlmiraEmail Almira
Google Reviews






































No Favourites Found

The trademarks REALTOR®, REALTORS®, and the REALTOR® logo are controlled by The Canadian Real Estate Association (CREA) and identify real estate professionals who are members of CREA. The trademarks MLS®, Multiple Listing Service® and the associated logos are owned by The Canadian Real Estate Association (CREA) and identify the quality of services provided by real estate professionals who are members of CREA. The trademark DDF® is owned by The Canadian Real Estate Association (CREA) and identifies CREA's Data Distribution Facility (DDF®)
December 19 2024 03:27:06
Muskoka Haliburton Orillia – The Lakelands Association of REALTORS®
RE/MAX Professionals North
Quick Links
-
HomeHome
-
About UsAbout Us
-
Rental ServiceRental Service
-
Listing SearchListing Search
-
10 Advantages10 Advantages
-
ContactContact
Contact Us
-
243 Hurontario St,243 Hurontario St,
Collingwood, ON L9Y 2M1
Collingwood, ON L9Y 2M1 -
705 416 1499705 416 1499
-
riouxbakerteam@sothebysrealty.cariouxbakerteam@sothebysrealty.ca
© 2024 Rioux Baker Davies Team
-
The Blue MountainsThe Blue Mountains
-
Privacy PolicyPrivacy Policy
