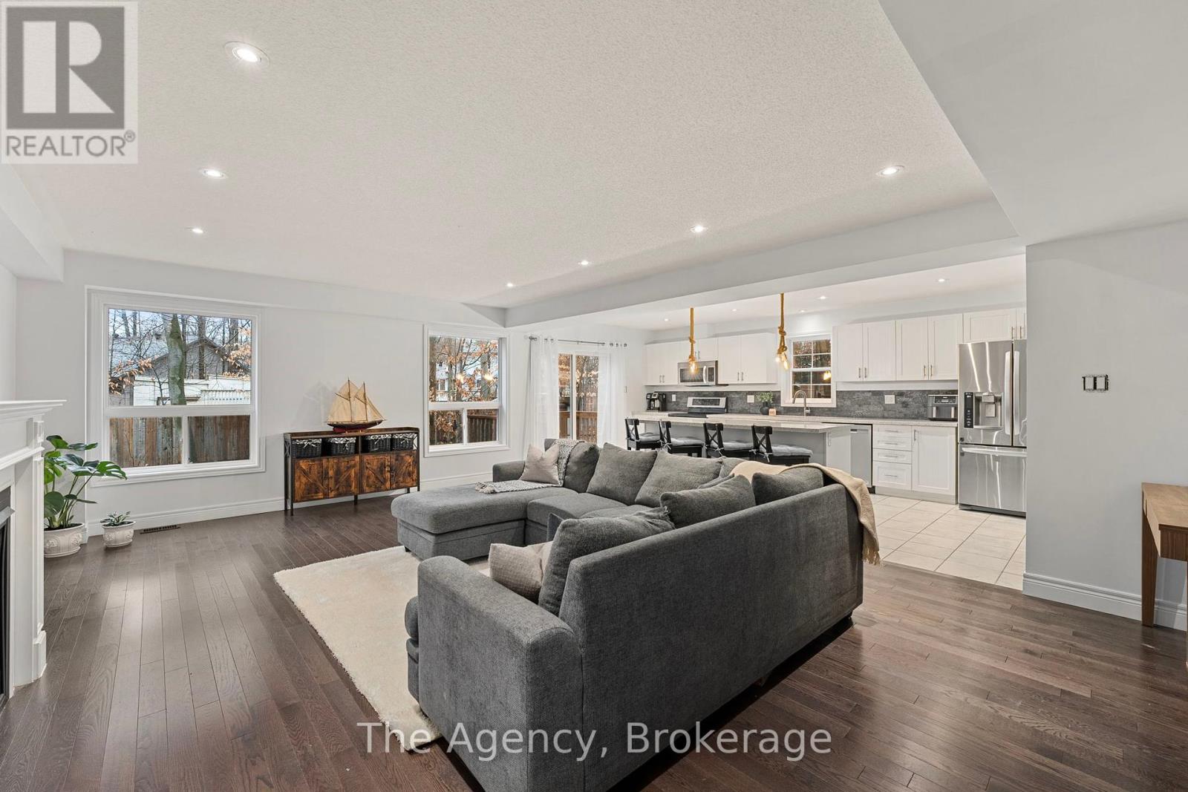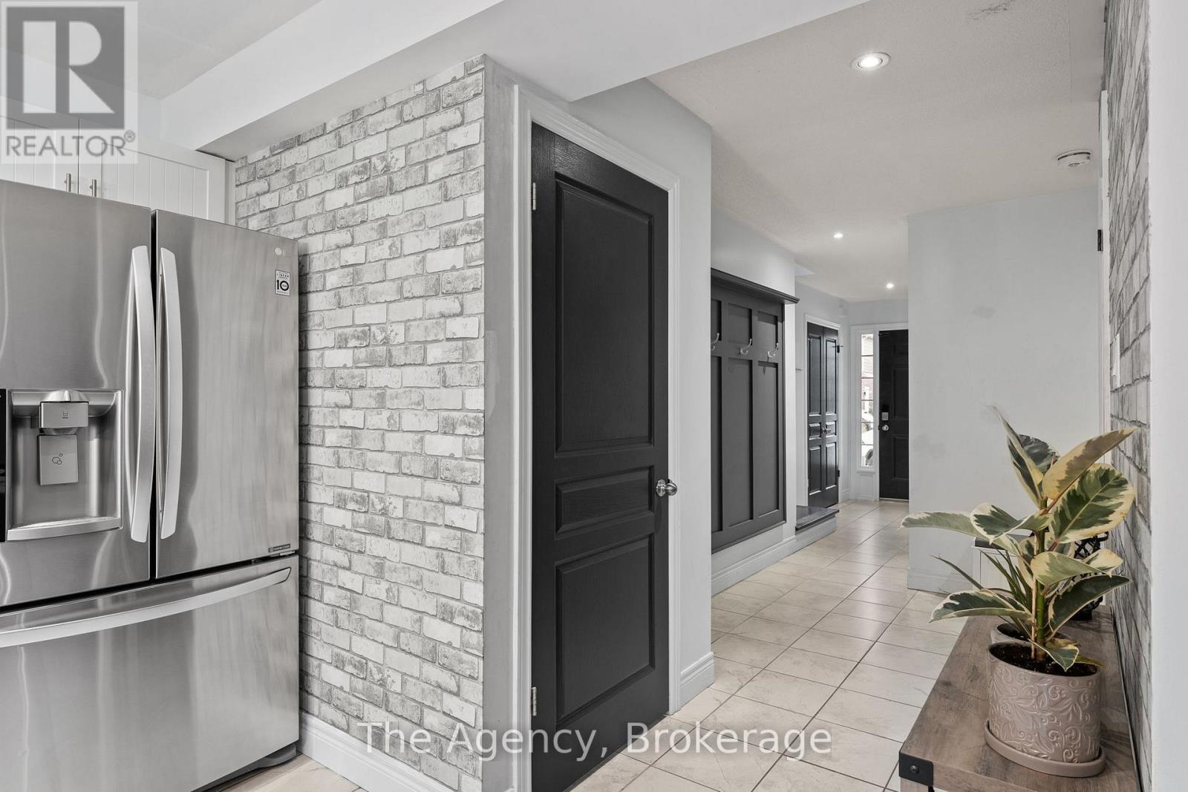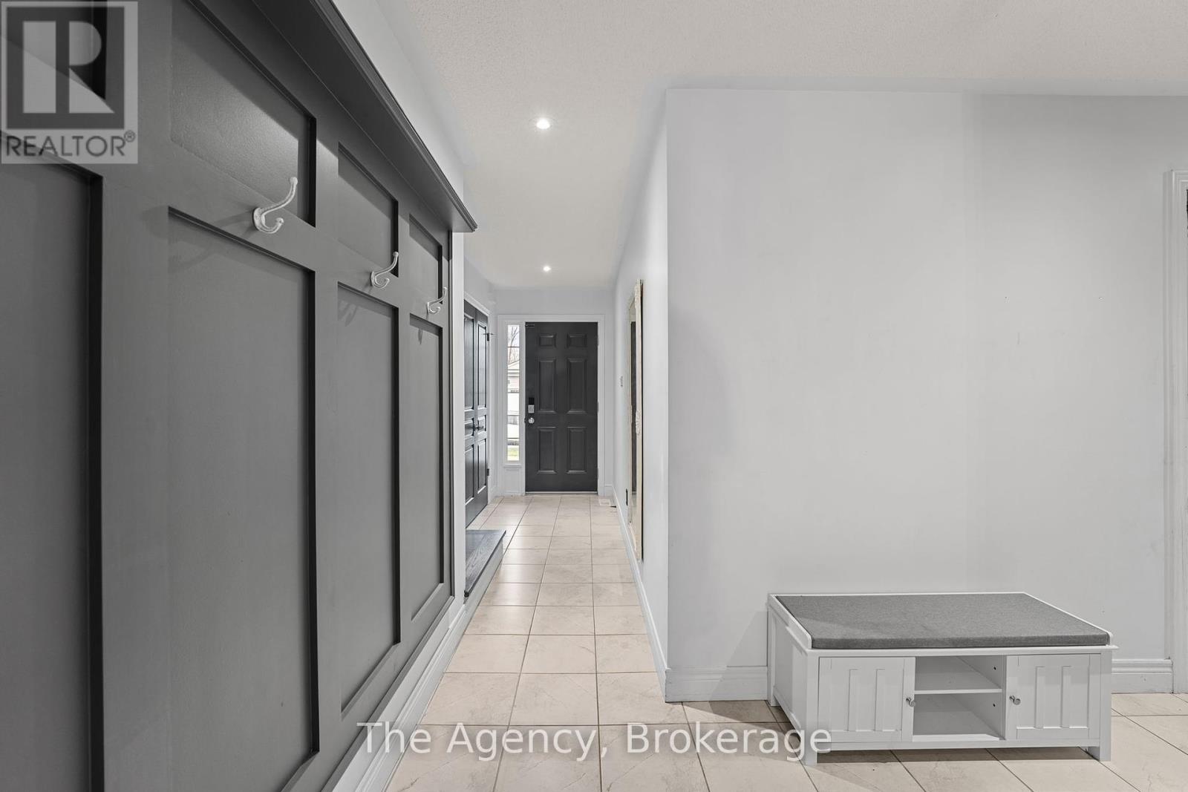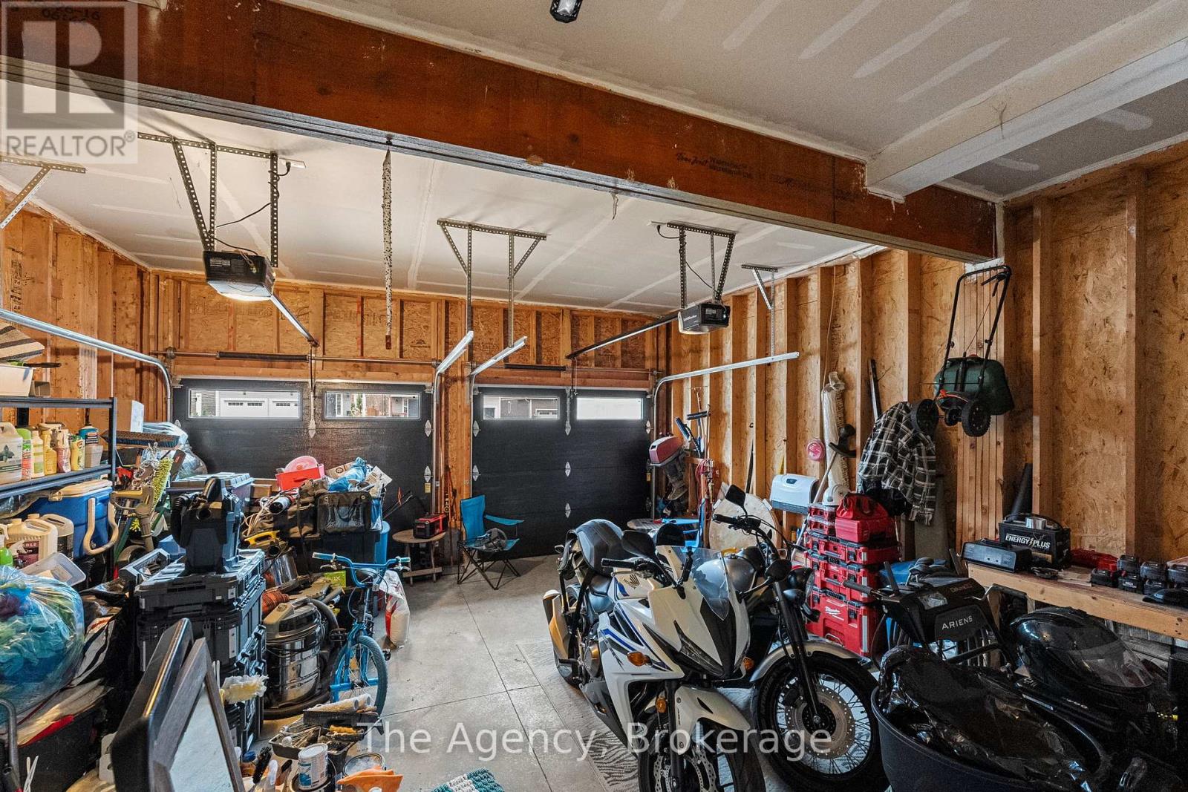$779,900
New Year, New Home? Welcome to 290 Pine Street! This beautiful 4-bedroom, 3-bathroom residence offers the perfect blend of comfort, style, and location. Nestled in a highly desirable neighbourhood, this home boasts custom finishings throughout, modern amenities and an open concept design providing ample space for both relaxation and entertaining. For outdoor enthusiasts, nearby trails provide the perfect escape for morning jogs or evening strolls. Families will appreciate the proximity to a reputable school, ensuring convenience for daily commutes. Experience the perfect blend of luxury and convenience in a neighbourhood that offers both tranquility and accessibility. Don't miss a chance to create lifelong memories in this incredible home. Schedule your private showing today! (id:54532)
Open House
This property has open houses!
2:00 pm
Ends at:4:00 pm
2:00 pm
Ends at:4:00 pm
Property Details
| MLS® Number | X11915610 |
| Property Type | Single Family |
| Community Name | Wood (Gravenhurst) |
| Amenities Near By | Beach, Park, Schools |
| Equipment Type | Water Heater - Gas |
| Features | Cul-de-sac, Flat Site, Lighting |
| Parking Space Total | 6 |
| Rental Equipment Type | Water Heater - Gas |
| Structure | Deck, Porch |
Building
| Bathroom Total | 3 |
| Bedrooms Above Ground | 4 |
| Bedrooms Total | 4 |
| Appliances | Dryer, Microwave, Refrigerator, Stove, Washer, Window Coverings |
| Basement Development | Unfinished |
| Basement Type | N/a (unfinished) |
| Construction Style Attachment | Detached |
| Cooling Type | Wall Unit |
| Exterior Finish | Vinyl Siding |
| Foundation Type | Poured Concrete |
| Heating Fuel | Natural Gas |
| Heating Type | Forced Air |
| Stories Total | 2 |
| Type | House |
| Utility Water | Municipal Water |
Parking
| Attached Garage |
Land
| Acreage | No |
| Fence Type | Fenced Yard |
| Land Amenities | Beach, Park, Schools |
| Sewer | Sanitary Sewer |
| Size Depth | 122 Ft ,9 In |
| Size Frontage | 36 Ft |
| Size Irregular | 36.07 X 122.78 Ft |
| Size Total Text | 36.07 X 122.78 Ft |
Contact Us
Contact us for more information
Jenna Dyer
Salesperson
Laura Panchyshyn
Salesperson
No Favourites Found

Sotheby's International Realty Canada,
Brokerage
243 Hurontario St,
Collingwood, ON L9Y 2M1
Office: 705 416 1499
Rioux Baker Davies Team Contacts

Sherry Rioux Team Lead
-
705-443-2793705-443-2793
-
Email SherryEmail Sherry

Emma Baker Team Lead
-
705-444-3989705-444-3989
-
Email EmmaEmail Emma

Craig Davies Team Lead
-
289-685-8513289-685-8513
-
Email CraigEmail Craig

Jacki Binnie Sales Representative
-
705-441-1071705-441-1071
-
Email JackiEmail Jacki

Hollie Knight Sales Representative
-
705-994-2842705-994-2842
-
Email HollieEmail Hollie

Manar Vandervecht Real Estate Broker
-
647-267-6700647-267-6700
-
Email ManarEmail Manar

Michael Maish Sales Representative
-
706-606-5814706-606-5814
-
Email MichaelEmail Michael

Almira Haupt Finance Administrator
-
705-416-1499705-416-1499
-
Email AlmiraEmail Almira
Google Reviews






































No Favourites Found

The trademarks REALTOR®, REALTORS®, and the REALTOR® logo are controlled by The Canadian Real Estate Association (CREA) and identify real estate professionals who are members of CREA. The trademarks MLS®, Multiple Listing Service® and the associated logos are owned by The Canadian Real Estate Association (CREA) and identify the quality of services provided by real estate professionals who are members of CREA. The trademark DDF® is owned by The Canadian Real Estate Association (CREA) and identifies CREA's Data Distribution Facility (DDF®)
January 22 2025 02:58:16
The Lakelands Association of REALTORS®
The Agency
Quick Links
-
HomeHome
-
About UsAbout Us
-
Rental ServiceRental Service
-
Listing SearchListing Search
-
10 Advantages10 Advantages
-
ContactContact
Contact Us
-
243 Hurontario St,243 Hurontario St,
Collingwood, ON L9Y 2M1
Collingwood, ON L9Y 2M1 -
705 416 1499705 416 1499
-
riouxbakerteam@sothebysrealty.cariouxbakerteam@sothebysrealty.ca
© 2025 Rioux Baker Davies Team
-
The Blue MountainsThe Blue Mountains
-
Privacy PolicyPrivacy Policy











































