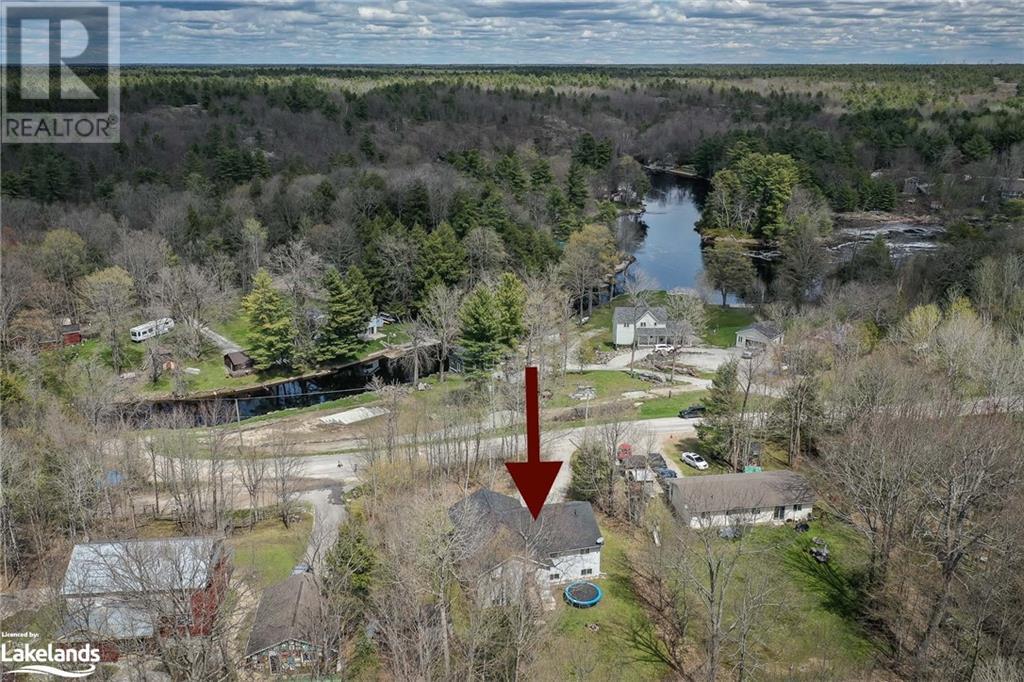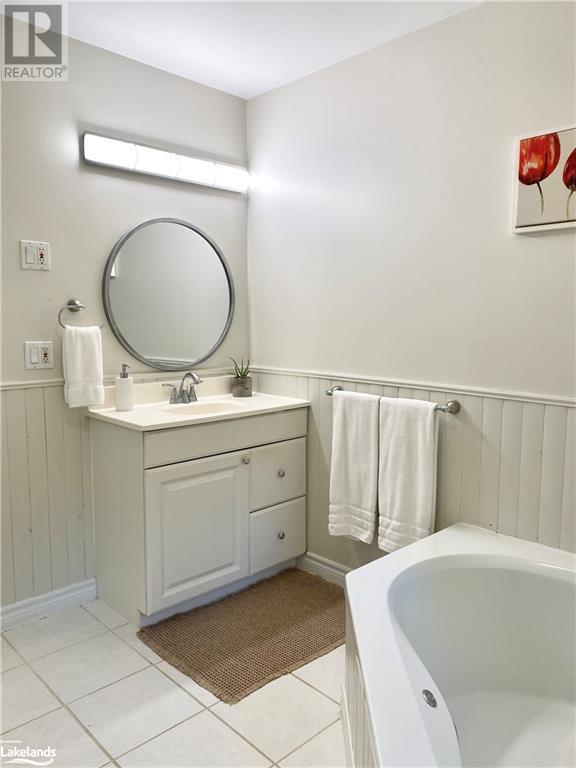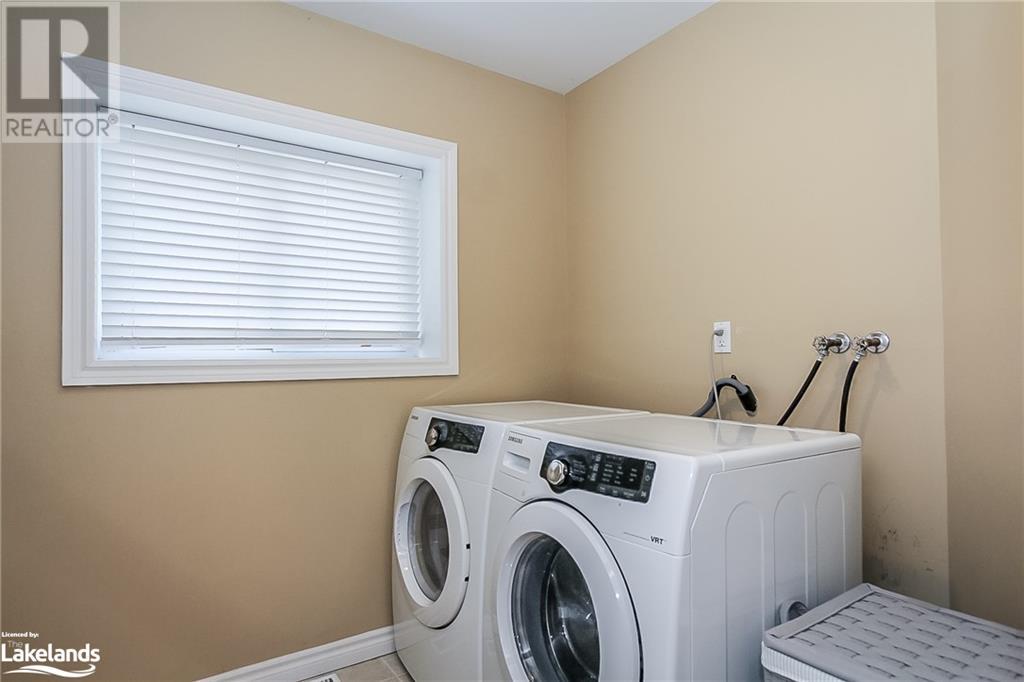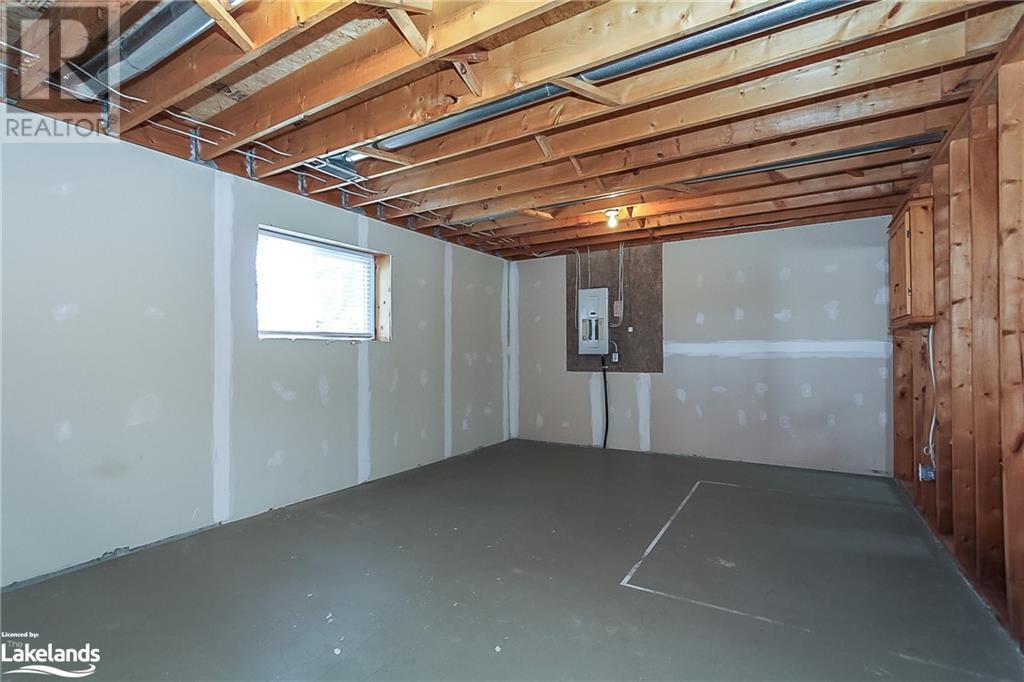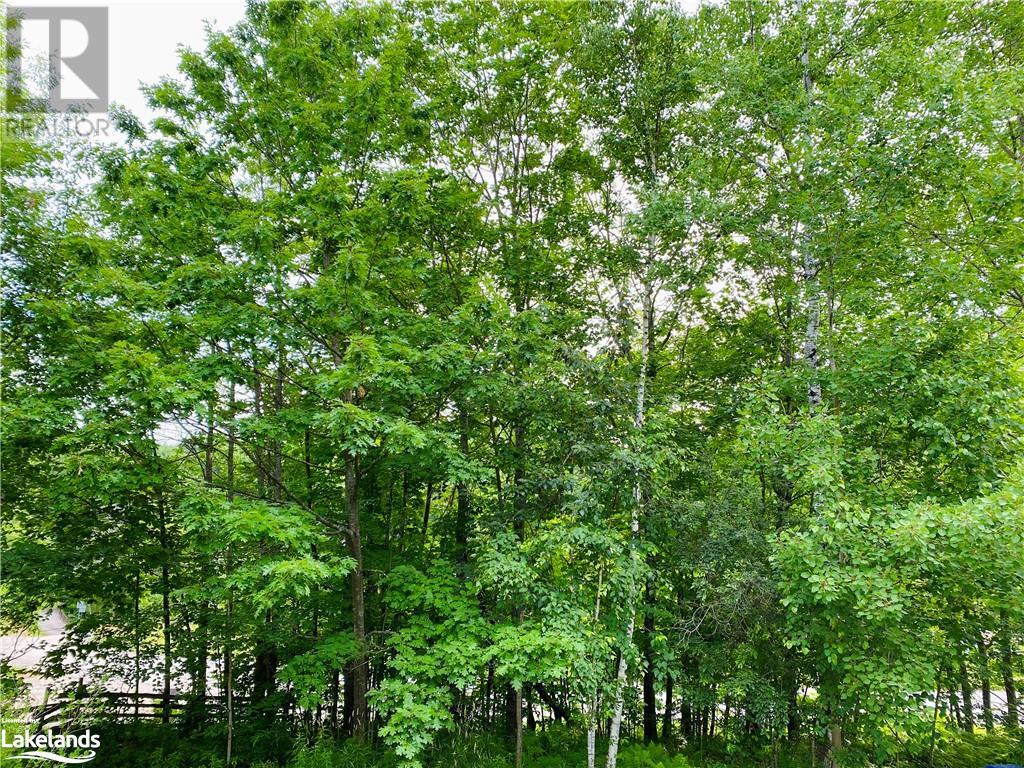LOADING
$779,900
Discover this charming 3 bedroom, 3 bathroom custom built bungalow with over 1700 sq ft of living space. It features a large rural treed lot across from the Trent Severn Waterway. This home includes a spacious primary suite with walk-in closet and whirlpool tub and a cozy propane fireplace in an open concept living area with walk out to covered front verandah. In addition to the main floor it also offers a 1600 sq ft partially finished walk out basement space. Insulated concrete form foundation from the foundation to the rafters makes the home energy efficient, quiet and resilient. Easy access to highway 11 and just minutes away from the many amenities Washago has to offer such as restaurants, grocery stores, beach, boat launches, a beautiful park and dog park. Don't miss out, schedule a viewing today! (id:54532)
Property Details
| MLS® Number | 40617560 |
| Property Type | Single Family |
| Amenities Near By | Beach, Park |
| Community Features | Quiet Area |
| Features | Country Residential, Sump Pump |
| Parking Space Total | 5 |
Building
| Bathroom Total | 3 |
| Bedrooms Above Ground | 3 |
| Bedrooms Total | 3 |
| Appliances | Central Vacuum - Roughed In, Dishwasher, Refrigerator, Stove, Water Softener, Washer, Window Coverings |
| Architectural Style | Raised Bungalow |
| Basement Development | Partially Finished |
| Basement Type | Full (partially Finished) |
| Construction Style Attachment | Detached |
| Cooling Type | None |
| Exterior Finish | Vinyl Siding |
| Foundation Type | Insulated Concrete Forms |
| Half Bath Total | 1 |
| Heating Fuel | Propane |
| Heating Type | Forced Air |
| Stories Total | 1 |
| Size Interior | 1770 Sqft |
| Type | House |
| Utility Water | Drilled Well |
Land
| Acreage | No |
| Land Amenities | Beach, Park |
| Sewer | Septic System |
| Size Depth | 250 Ft |
| Size Frontage | 98 Ft |
| Size Irregular | 0.55 |
| Size Total | 0.55 Ac|1/2 - 1.99 Acres |
| Size Total Text | 0.55 Ac|1/2 - 1.99 Acres |
| Zoning Description | Rr |
Rooms
| Level | Type | Length | Width | Dimensions |
|---|---|---|---|---|
| Basement | Foyer | 15'6'' x 11'0'' | ||
| Main Level | 3pc Bathroom | Measurements not available | ||
| Main Level | 2pc Bathroom | Measurements not available | ||
| Main Level | Bedroom | 9'10'' x 10'0'' | ||
| Main Level | Bedroom | 11'10'' x 10'0'' | ||
| Main Level | Full Bathroom | 8'0'' x 9'4'' | ||
| Main Level | Primary Bedroom | 11'4'' x 11'10'' | ||
| Main Level | Living Room | 22'5'' x 18'0'' | ||
| Main Level | Dining Room | 7'3'' x 9'5'' | ||
| Main Level | Kitchen | 15'0'' x 14'9'' |
https://www.realtor.ca/real-estate/27162116/2994-wasdell-falls-road-severn
Interested?
Contact us for more information
Sarah Hornby
Salesperson
(705) 762-3133
No Favourites Found

Sotheby's International Realty Canada, Brokerage
243 Hurontario St,
Collingwood, ON L9Y 2M1
Rioux Baker Team Contacts
Click name for contact details.
Sherry Rioux*
Direct: 705-443-2793
EMAIL SHERRY
Emma Baker*
Direct: 705-444-3989
EMAIL EMMA
Jacki Binnie**
Direct: 705-441-1071
EMAIL JACKI
Craig Davies**
Direct: 289-685-8513
EMAIL CRAIG
Hollie Knight**
Direct: 705-994-2842
EMAIL HOLLIE
Almira Haupt***
Direct: 705-416-1499 ext. 25
EMAIL ALMIRA
Lori York**
Direct: 705 606-6442
EMAIL LORI
*Broker **Sales Representative ***Admin
No Favourites Found
Ask a Question
[
]

The trademarks REALTOR®, REALTORS®, and the REALTOR® logo are controlled by The Canadian Real Estate Association (CREA) and identify real estate professionals who are members of CREA. The trademarks MLS®, Multiple Listing Service® and the associated logos are owned by The Canadian Real Estate Association (CREA) and identify the quality of services provided by real estate professionals who are members of CREA. The trademark DDF® is owned by The Canadian Real Estate Association (CREA) and identifies CREA's Data Distribution Facility (DDF®)
July 14 2024 03:51:06
Muskoka Haliburton Orillia – The Lakelands Association of REALTORS®
Forest Hill Real Estate Inc., Brokerage, Bala


