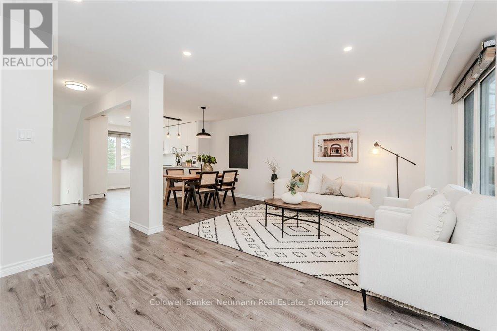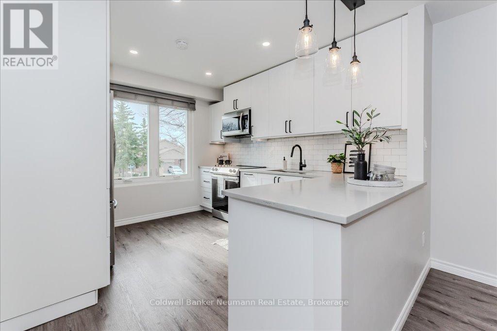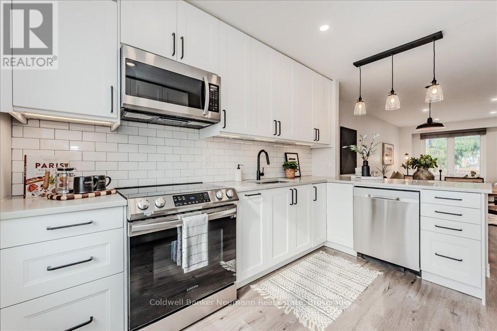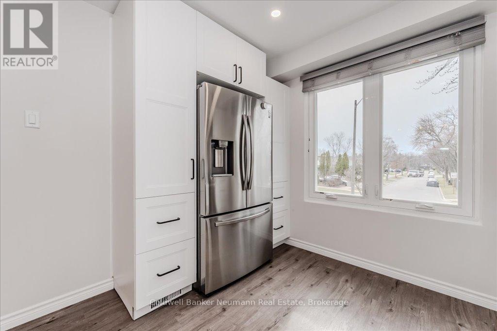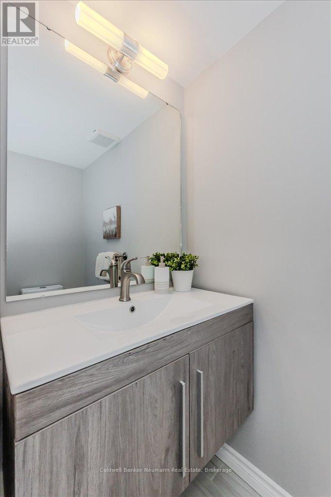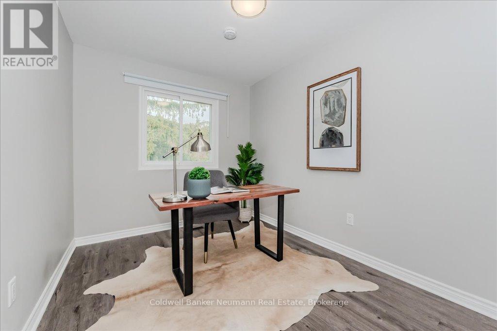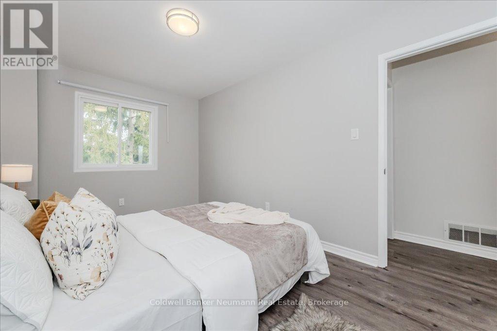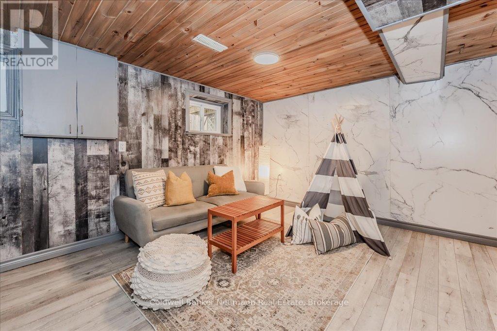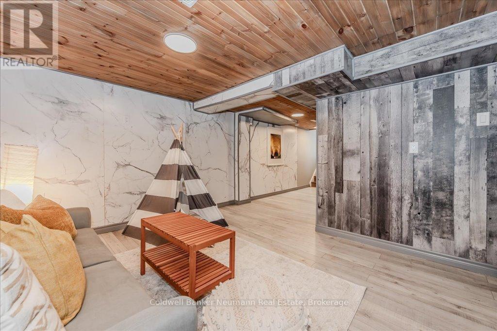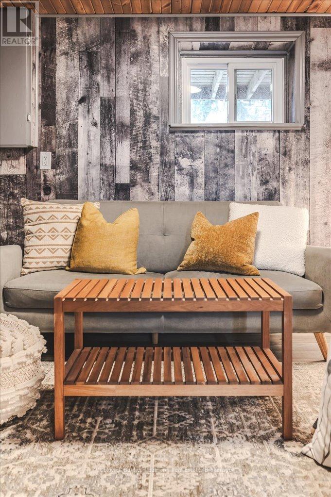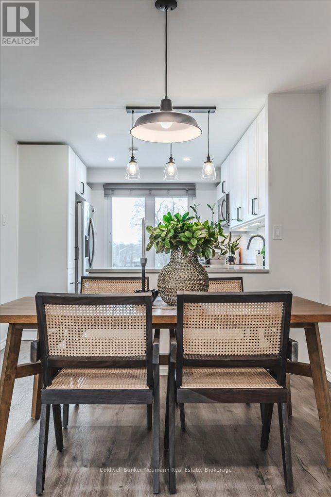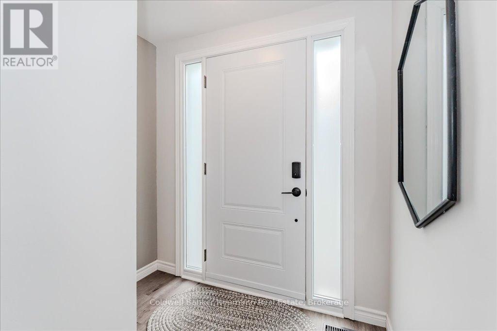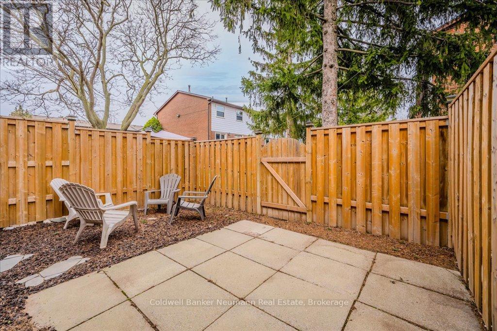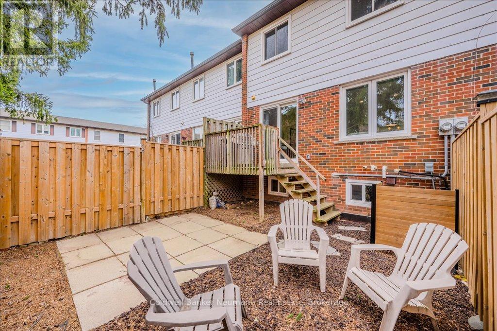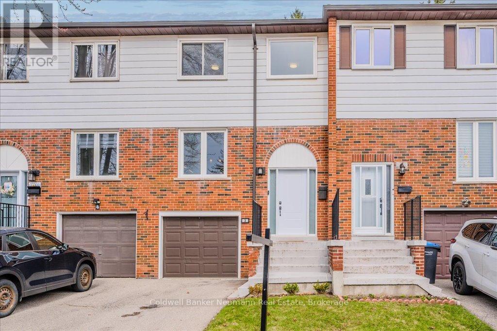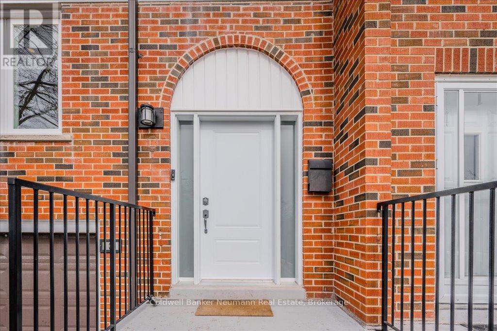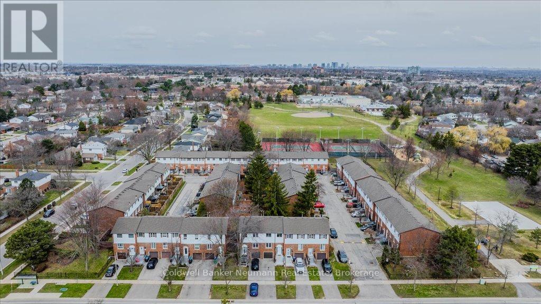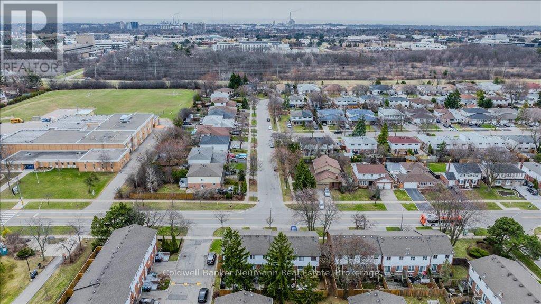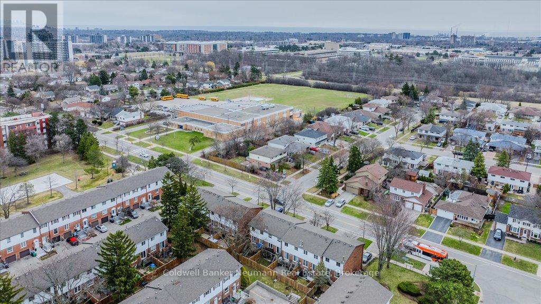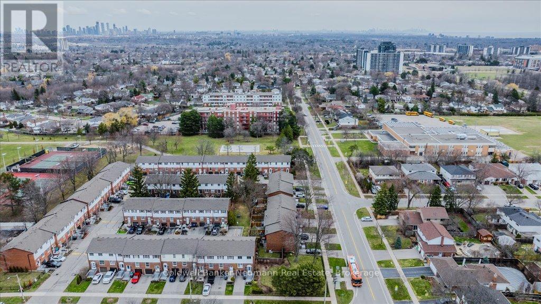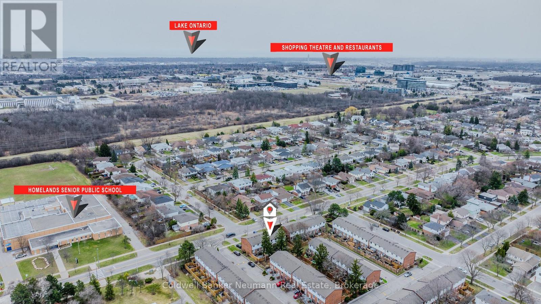$785,000Maintenance, Water, Parking, Common Area Maintenance, Insurance
$628 Monthly
Maintenance, Water, Parking, Common Area Maintenance, Insurance
$628 MonthlyWelcome to 3-2445 Homelands Dr., a beautifully renovated townhome nestled in Mississaugas highly sought-after Sheridan neighbourhood. This bright and spacious multi-level home offers over 1,400 sq. ft. of modern living space, featuring a private, fenced backyard that backs onto mature trees, providing more privacy than most units in the complex. Step inside to a welcoming entry-level space with direct garage access and a finished lower level, perfect for a home office, playroom, or secondary lounge. The main living area boasts a stylish, updated kitchen with sleek finishes, newer appliances, and an adjoining dining area that flows seamlessly into a sun-filled living room. A convenient powder room completes this level, making it ideal for both everyday living and entertaining guests.Upstairs, you'll find three generously sized bedrooms with ample closet space, along with a beautifully renovated 4-piece bathroom. Recent updates include newer appliances (2022 & 2023), electrical upgrades (2021), and a fully renovated interior, offering modern comfort and peace of mind.This home is part of a well-maintained, professionally managed complex that provides a comfortable and convenient lifestyle in a mature, tree-lined community. Enjoy your private backyard or explore nearby parks such as Thornlodge Park and Sheridan Park. With top-rated schools, Sheridan Centre shopping, public transit, and the University of Toronto Mississauga campus all just minutes away, this location truly has it all.Whether you're a first-time buyer, downsizer, or investor, this turnkey home offers exceptional value in one of Mississaugas most established and family-friendly communities. Don't miss the opportunity to see it in person! (id:54532)
Open House
This property has open houses!
4:00 pm
Ends at:6:00 pm
11:00 am
Ends at:1:00 pm
11:00 am
Ends at:1:00 pm
Property Details
| MLS® Number | W12076558 |
| Property Type | Single Family |
| Community Name | Sheridan |
| Amenities Near By | Park, Public Transit, Schools |
| Community Features | Pet Restrictions, School Bus |
| Equipment Type | Water Heater |
| Features | Conservation/green Belt, Carpet Free |
| Parking Space Total | 3 |
| Rental Equipment Type | Water Heater |
| Structure | Deck, Porch |
Building
| Bathroom Total | 2 |
| Bedrooms Above Ground | 3 |
| Bedrooms Total | 3 |
| Age | 51 To 99 Years |
| Amenities | Visitor Parking |
| Appliances | Garage Door Opener Remote(s), Water Heater, Dishwasher, Dryer, Garage Door Opener, Microwave, Stove, Washer, Window Coverings, Refrigerator |
| Basement Development | Finished |
| Basement Type | Full (finished) |
| Cooling Type | Central Air Conditioning |
| Exterior Finish | Aluminum Siding, Brick |
| Half Bath Total | 1 |
| Heating Fuel | Natural Gas |
| Heating Type | Forced Air |
| Stories Total | 2 |
| Size Interior | 1,200 - 1,399 Ft2 |
| Type | Row / Townhouse |
Parking
| Garage |
Land
| Acreage | No |
| Land Amenities | Park, Public Transit, Schools |
| Zoning Description | Rm5-3 |
Rooms
| Level | Type | Length | Width | Dimensions |
|---|---|---|---|---|
| Second Level | Bathroom | 1.52 m | 2.18 m | 1.52 m x 2.18 m |
| Second Level | Bedroom | 2.72 m | 4.34 m | 2.72 m x 4.34 m |
| Second Level | Bedroom | 2.57 m | 3.23 m | 2.57 m x 3.23 m |
| Second Level | Primary Bedroom | 3.15 m | 4.67 m | 3.15 m x 4.67 m |
| Basement | Family Room | 3.81 m | 7.32 m | 3.81 m x 7.32 m |
| Basement | Utility Room | 1.57 m | 3.23 m | 1.57 m x 3.23 m |
| Main Level | Bathroom | 0.99 m | 1.85 m | 0.99 m x 1.85 m |
| Main Level | Dining Room | 4.29 m | 2.41 m | 4.29 m x 2.41 m |
| Main Level | Kitchen | 3.18 m | 3.53 m | 3.18 m x 3.53 m |
| Main Level | Living Room | 5.41 m | 3.66 m | 5.41 m x 3.66 m |
https://www.realtor.ca/real-estate/28153732/3-2445-homelands-drive-mississauga-sheridan-sheridan
Contact Us
Contact us for more information
Ethan Lewis
Salesperson
No Favourites Found

Sotheby's International Realty Canada,
Brokerage
243 Hurontario St,
Collingwood, ON L9Y 2M1
Office: 705 416 1499
Rioux Baker Davies Team Contacts

Sherry Rioux Team Lead
-
705-443-2793705-443-2793
-
Email SherryEmail Sherry

Emma Baker Team Lead
-
705-444-3989705-444-3989
-
Email EmmaEmail Emma

Craig Davies Team Lead
-
289-685-8513289-685-8513
-
Email CraigEmail Craig

Jacki Binnie Sales Representative
-
705-441-1071705-441-1071
-
Email JackiEmail Jacki

Hollie Knight Sales Representative
-
705-994-2842705-994-2842
-
Email HollieEmail Hollie

Manar Vandervecht Real Estate Broker
-
647-267-6700647-267-6700
-
Email ManarEmail Manar

Michael Maish Sales Representative
-
706-606-5814706-606-5814
-
Email MichaelEmail Michael

Almira Haupt Finance Administrator
-
705-416-1499705-416-1499
-
Email AlmiraEmail Almira
Google Reviews









































No Favourites Found

The trademarks REALTOR®, REALTORS®, and the REALTOR® logo are controlled by The Canadian Real Estate Association (CREA) and identify real estate professionals who are members of CREA. The trademarks MLS®, Multiple Listing Service® and the associated logos are owned by The Canadian Real Estate Association (CREA) and identify the quality of services provided by real estate professionals who are members of CREA. The trademark DDF® is owned by The Canadian Real Estate Association (CREA) and identifies CREA's Data Distribution Facility (DDF®)
April 21 2025 08:27:56
The Lakelands Association of REALTORS®
Coldwell Banker Neumann Real Estate
Quick Links
-
HomeHome
-
About UsAbout Us
-
Rental ServiceRental Service
-
Listing SearchListing Search
-
10 Advantages10 Advantages
-
ContactContact
Contact Us
-
243 Hurontario St,243 Hurontario St,
Collingwood, ON L9Y 2M1
Collingwood, ON L9Y 2M1 -
705 416 1499705 416 1499
-
riouxbakerteam@sothebysrealty.cariouxbakerteam@sothebysrealty.ca
© 2025 Rioux Baker Davies Team
-
The Blue MountainsThe Blue Mountains
-
Privacy PolicyPrivacy Policy

