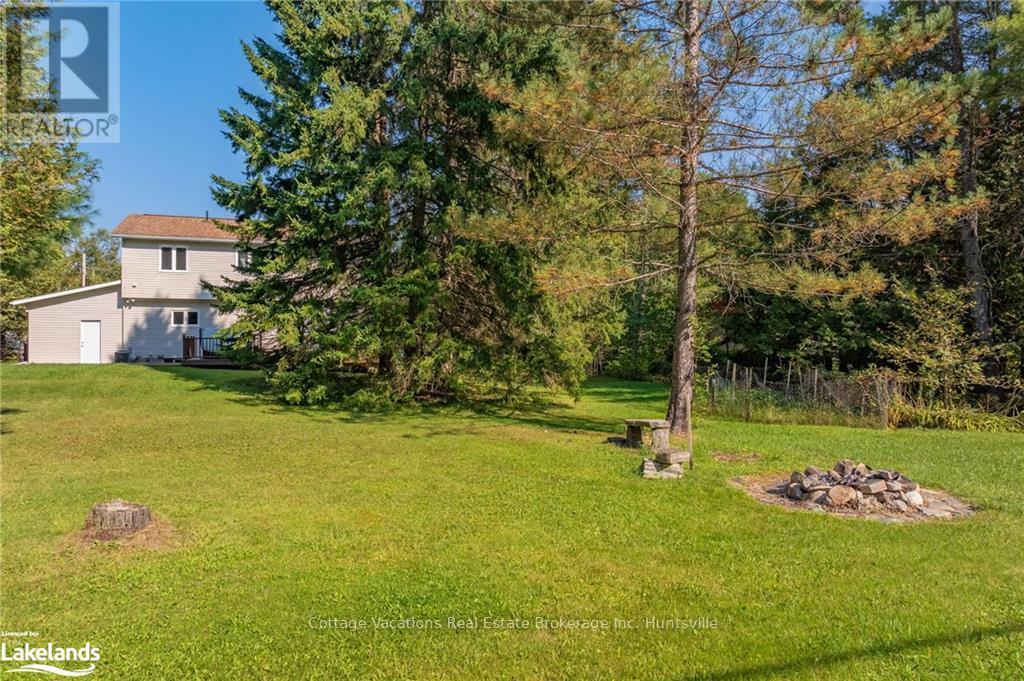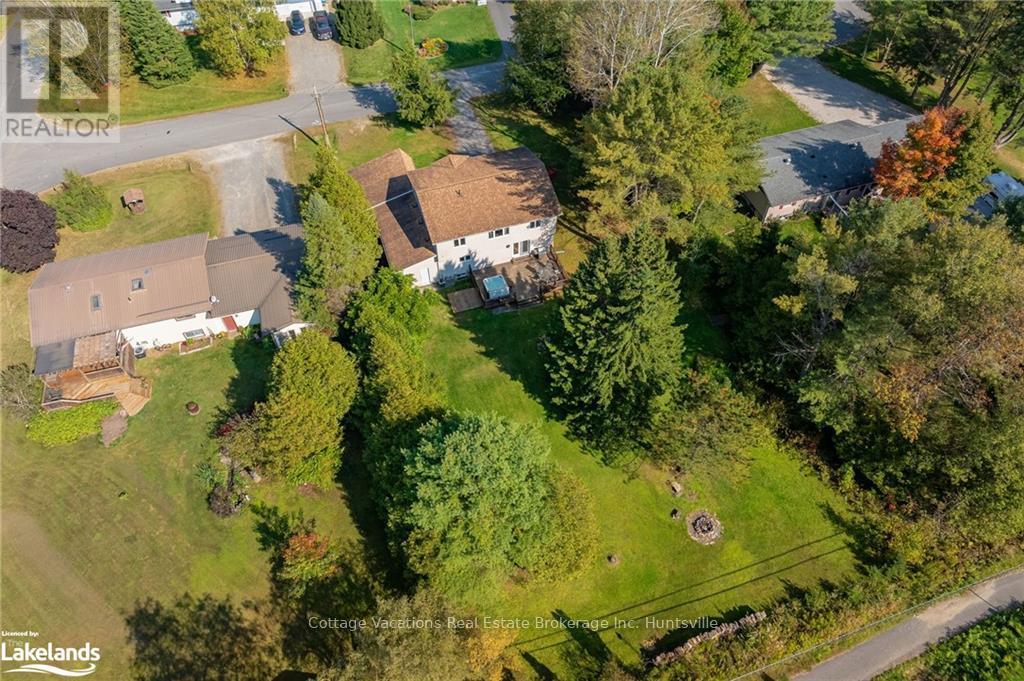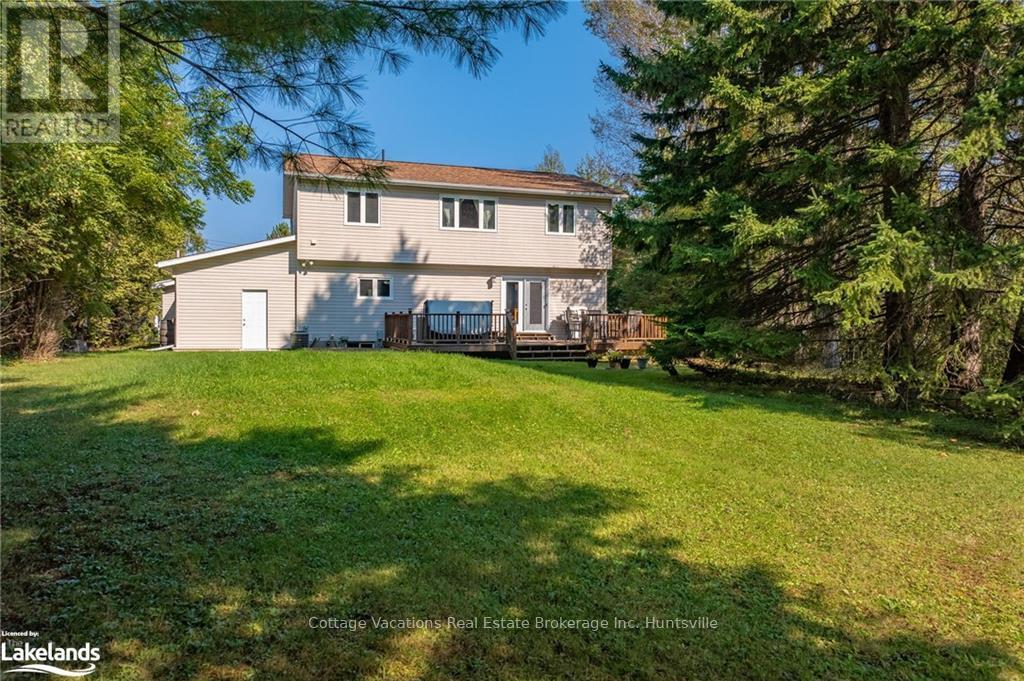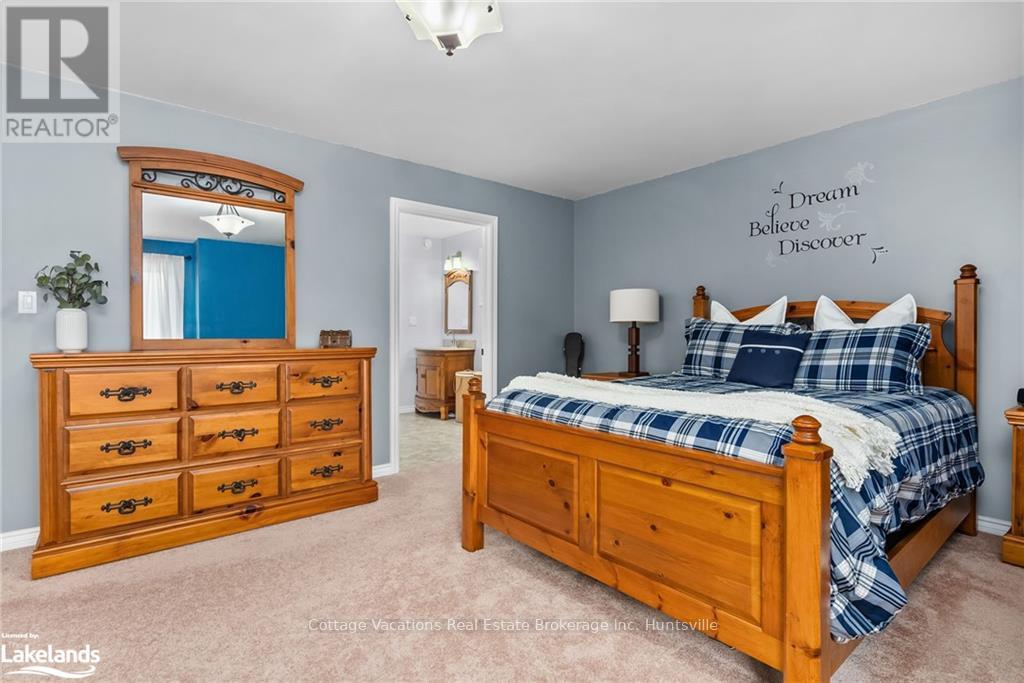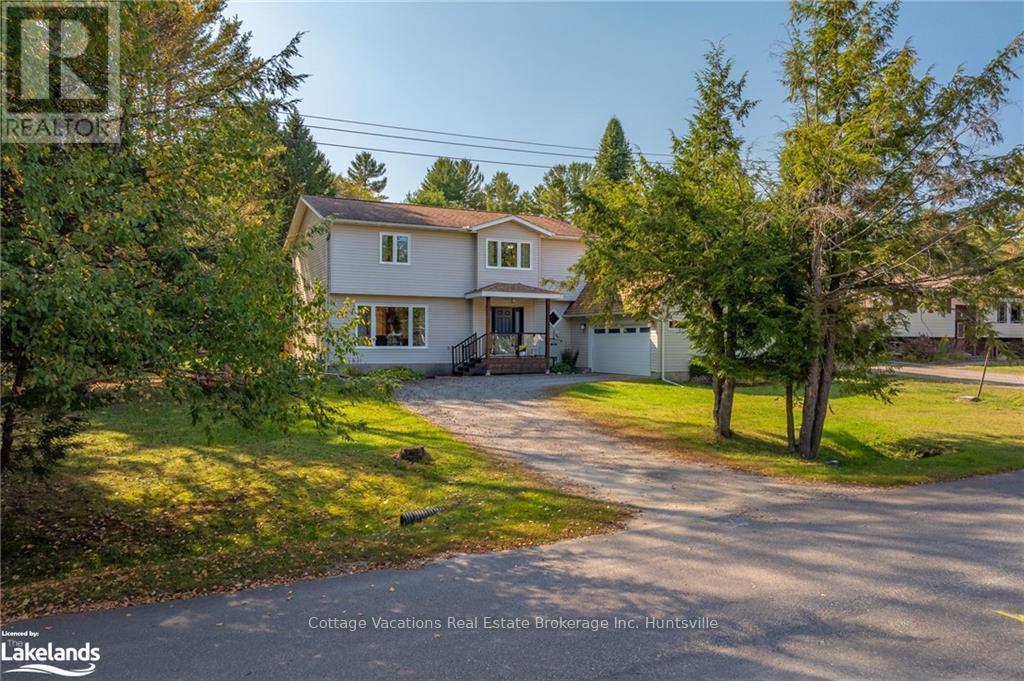LOADING
$965,000
Welcome to this one of a kind 3-bedroom, 3.5-bathroom residence nestled in a tranquil cul-de-sac just minutes from downtown Bracebridge. Renovated in 2011, this home offers an inviting open concept main floor with a spacious kitchen adorned with granite countertops. Enjoy seamless entertaining as you transition from the living space into the dining area and onto the backyard deck, surrounded by mature trees and lush greenery. The upper level of this home features a generous primary suite with a walk-in closet and 5-piece ensuite. Two additional generous sized bedrooms, a 4-piece bathroom, laundry room, and a versatile multi-use space complete this level. The finished lower level boasts a large rec room, a 3-piece bathroom, and a bonus room - the perfect additional space. Additional highlights include a whole-home standby Generac generator and an attached 2-car garage with an extra 1.5 bay for storage. Ideally situated, enjoy easy access to downtown Bracebridge, scenic walking trails right from your backyard, and the nearby Gostick Park. Don't miss your chance to call this exceptional property home! (id:54532)
Property Details
| MLS® Number | X10436983 |
| Property Type | Single Family |
| Community Name | Macaulay |
| Features | Sump Pump |
| ParkingSpaceTotal | 6 |
| Structure | Deck |
Building
| BathroomTotal | 4 |
| BedroomsAboveGround | 3 |
| BedroomsTotal | 3 |
| Appliances | Hot Tub, Water Heater, Dishwasher, Dryer, Garage Door Opener, Microwave, Refrigerator, Stove, Washer |
| BasementDevelopment | Finished |
| BasementType | Full (finished) |
| ConstructionStyleAttachment | Detached |
| CoolingType | Central Air Conditioning |
| ExteriorFinish | Vinyl Siding |
| FoundationType | Block |
| HalfBathTotal | 1 |
| HeatingFuel | Natural Gas |
| HeatingType | Forced Air |
| StoriesTotal | 2 |
| Type | House |
| UtilityWater | Municipal Water |
Parking
| Attached Garage |
Land
| Acreage | No |
| Sewer | Septic System |
| SizeFrontage | 115 M |
| SizeIrregular | 115 X 210 Acre |
| SizeTotalText | 115 X 210 Acre|under 1/2 Acre |
| ZoningDescription | R1-12 |
Rooms
| Level | Type | Length | Width | Dimensions |
|---|---|---|---|---|
| Second Level | Bedroom | 3.73 m | 3.61 m | 3.73 m x 3.61 m |
| Second Level | Bathroom | 2.34 m | 1.52 m | 2.34 m x 1.52 m |
| Second Level | Bedroom | 4.22 m | 3.12 m | 4.22 m x 3.12 m |
| Second Level | Primary Bedroom | 5.31 m | 4.47 m | 5.31 m x 4.47 m |
| Second Level | Other | 3.96 m | 2.49 m | 3.96 m x 2.49 m |
| Second Level | Laundry Room | 3.96 m | 3.45 m | 3.96 m x 3.45 m |
| Second Level | Den | 3.33 m | 5.11 m | 3.33 m x 5.11 m |
| Basement | Recreational, Games Room | 8.2 m | 5.49 m | 8.2 m x 5.49 m |
| Basement | Bathroom | 2.46 m | 3.71 m | 2.46 m x 3.71 m |
| Basement | Utility Room | 1.22 m | 0.91 m | 1.22 m x 0.91 m |
| Basement | Other | 4.65 m | 2.87 m | 4.65 m x 2.87 m |
| Basement | Utility Room | 2.26 m | 1.52 m | 2.26 m x 1.52 m |
| Basement | Other | 4.93 m | 4.04 m | 4.93 m x 4.04 m |
| Main Level | Foyer | 2.59 m | 2.06 m | 2.59 m x 2.06 m |
| Main Level | Bathroom | 2.21 m | 1.45 m | 2.21 m x 1.45 m |
| Main Level | Kitchen | 5.21 m | 4.62 m | 5.21 m x 4.62 m |
| Main Level | Dining Room | 5.89 m | 3.2 m | 5.89 m x 3.2 m |
| Main Level | Living Room | 5.89 m | 5.18 m | 5.89 m x 5.18 m |
https://www.realtor.ca/real-estate/27464498/3-cormack-crescent-bracebridge-macaulay-macaulay
Interested?
Contact us for more information
Brittany Evans
Salesperson
No Favourites Found

Sotheby's International Realty Canada,
Brokerage
243 Hurontario St,
Collingwood, ON L9Y 2M1
Office: 705 416 1499
Rioux Baker Davies Team Contacts

Sherry Rioux Team Lead
-
705-443-2793705-443-2793
-
Email SherryEmail Sherry

Emma Baker Team Lead
-
705-444-3989705-444-3989
-
Email EmmaEmail Emma

Craig Davies Team Lead
-
289-685-8513289-685-8513
-
Email CraigEmail Craig

Jacki Binnie Sales Representative
-
705-441-1071705-441-1071
-
Email JackiEmail Jacki

Hollie Knight Sales Representative
-
705-994-2842705-994-2842
-
Email HollieEmail Hollie

Manar Vandervecht Sales Representative
-
647-267-6700647-267-6700
-
Email ManarEmail Manar

Michael Maish Sales Representative
-
706-606-5814706-606-5814
-
Email MichaelEmail Michael

Almira Haupt Finance Administrator
-
705-416-1499705-416-1499
-
Email AlmiraEmail Almira
Google Reviews

































No Favourites Found

The trademarks REALTOR®, REALTORS®, and the REALTOR® logo are controlled by The Canadian Real Estate Association (CREA) and identify real estate professionals who are members of CREA. The trademarks MLS®, Multiple Listing Service® and the associated logos are owned by The Canadian Real Estate Association (CREA) and identify the quality of services provided by real estate professionals who are members of CREA. The trademark DDF® is owned by The Canadian Real Estate Association (CREA) and identifies CREA's Data Distribution Facility (DDF®)
December 03 2024 10:01:59
Muskoka Haliburton Orillia – The Lakelands Association of REALTORS®
Cottage Vacations Real Estate Brokerage Inc.
Quick Links
-
HomeHome
-
About UsAbout Us
-
Rental ServiceRental Service
-
Listing SearchListing Search
-
10 Advantages10 Advantages
-
ContactContact
Contact Us
-
243 Hurontario St,243 Hurontario St,
Collingwood, ON L9Y 2M1
Collingwood, ON L9Y 2M1 -
705 416 1499705 416 1499
-
riouxbakerteam@sothebysrealty.cariouxbakerteam@sothebysrealty.ca
© 2024 Rioux Baker Davies Team
-
The Blue MountainsThe Blue Mountains
-
Privacy PolicyPrivacy Policy














