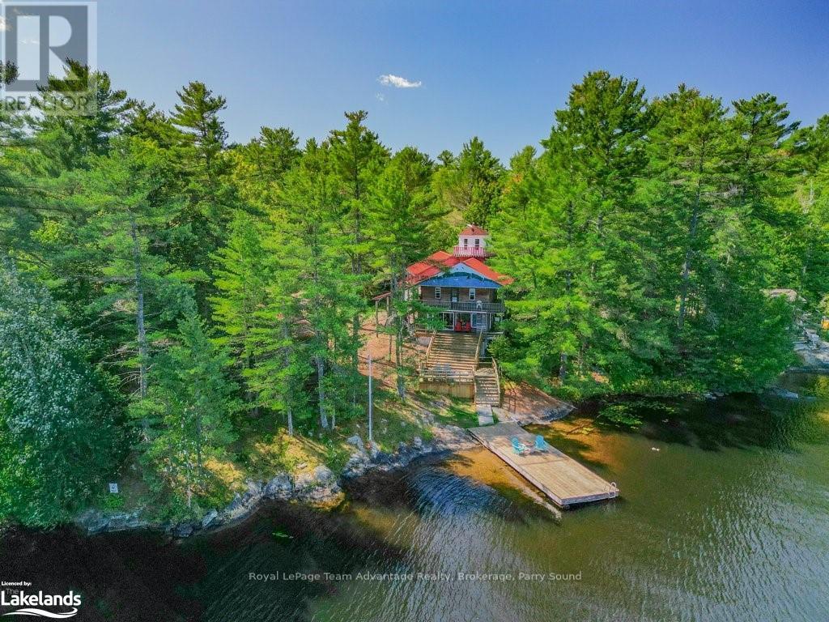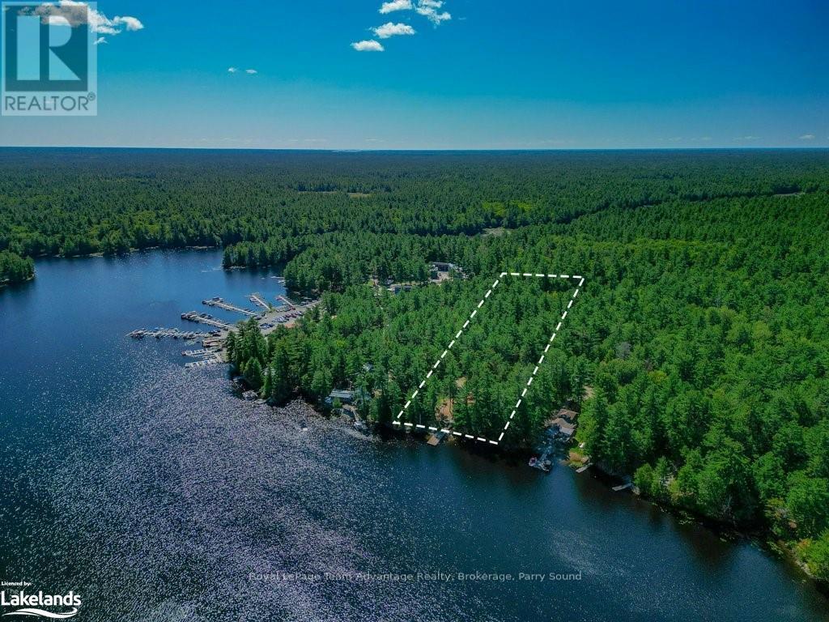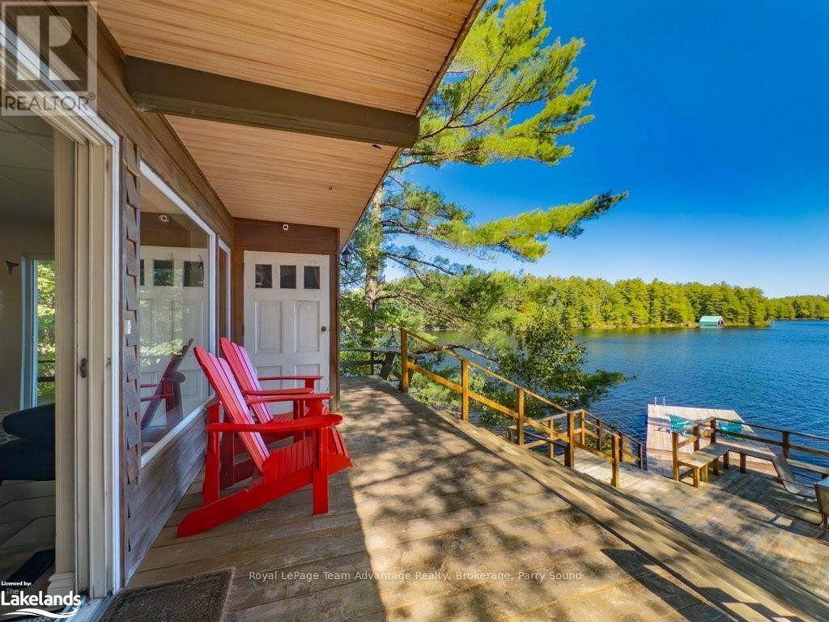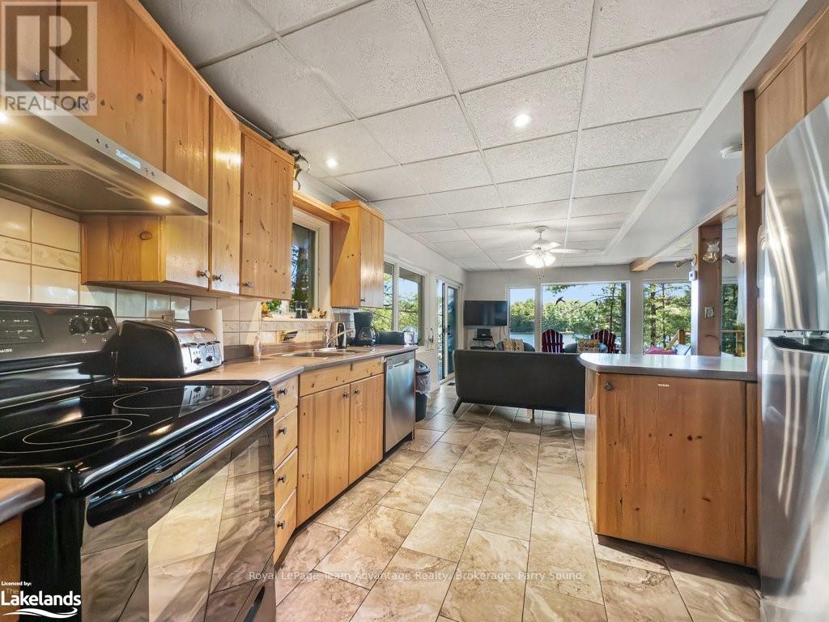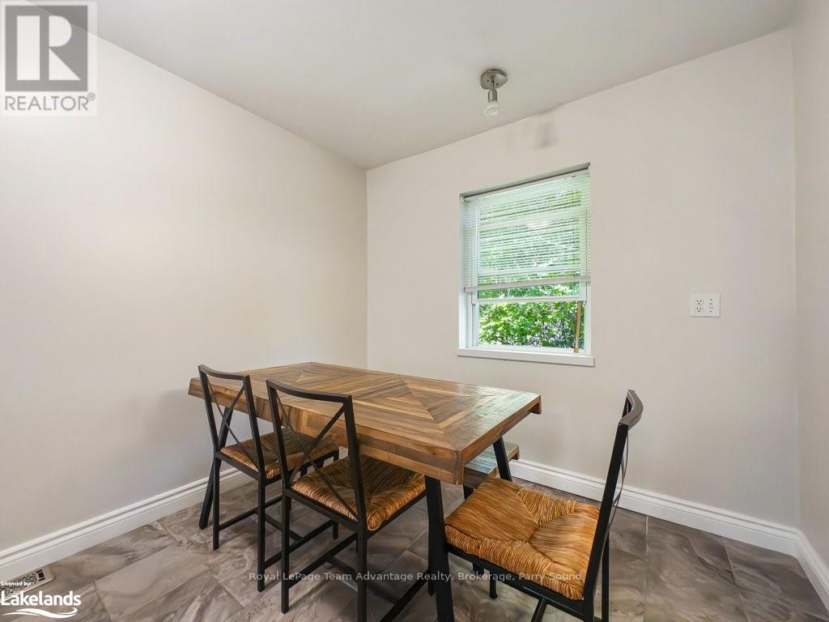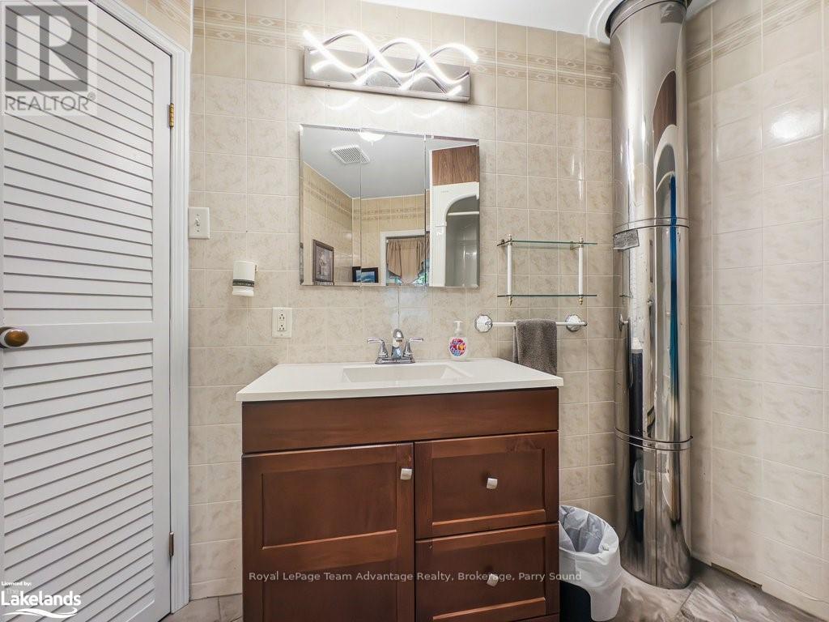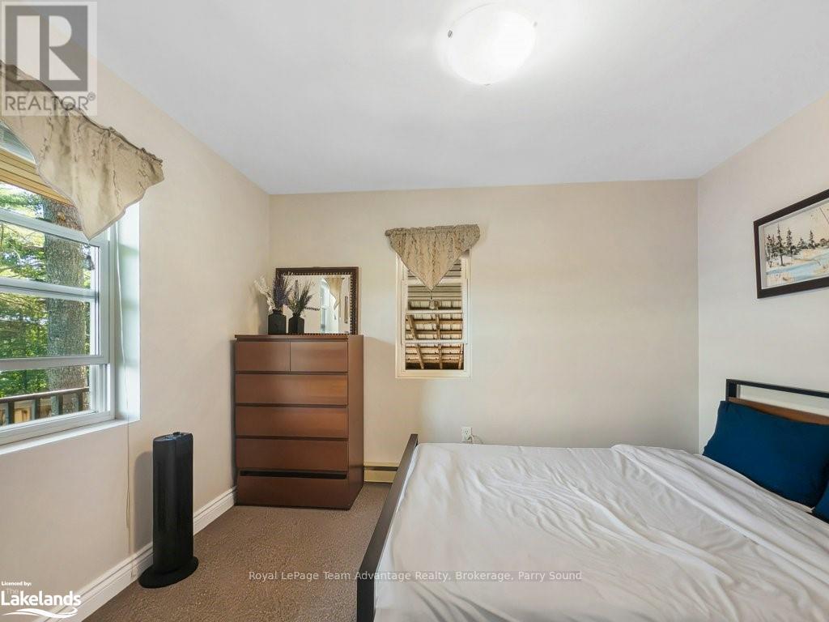LOADING
$1,199,000
Discover year-round living on Harris Lake in Wallbridge, Unorganized Township. This spacious five-bedroom, 2.5-bathroom home is fully furnished and move-in ready, making it ideal for personal use or as a rental property. The attached double garage provides secure parking, while the oversized shed offers extra storage or could be converted into a great entertainment space.\r\nThe property is perfect for outdoor living, featuring a volleyball court, ample parking, multiple decks with stunning lake views, and a large dock for easy water access. Harris Lake is a haven for fishing, boating, and exploring, with nearby crown land and access to the Magnetawan River system. Whether you're seeking a permanent home, a seasonal retreat, or an investment opportunity, this property delivers a unique blend of comfort and outdoor adventure in a serene setting. check out the virtual walk-through and multimedia tools. (id:54532)
Property Details
| MLS® Number | X10435805 |
| Property Type | Single Family |
| EquipmentType | Propane Tank |
| Features | Wooded Area, Level |
| ParkingSpaceTotal | 6 |
| RentalEquipmentType | Propane Tank |
| Structure | Deck, Dock |
| ViewType | View Of Water |
| WaterFrontType | Waterfront |
Building
| BathroomTotal | 3 |
| BedroomsAboveGround | 5 |
| BedroomsTotal | 5 |
| Appliances | Water Heater, Dishwasher, Dryer, Refrigerator, Stove, Washer, Window Coverings |
| BasementDevelopment | Unfinished |
| BasementFeatures | Separate Entrance |
| BasementType | N/a (unfinished) |
| ConstructionStyleAttachment | Detached |
| ExteriorFinish | Wood |
| FireProtection | Smoke Detectors |
| FoundationType | Concrete, Block |
| HalfBathTotal | 1 |
| StoriesTotal | 2 |
| Type | House |
Parking
| Attached Garage |
Land
| Acreage | No |
| Sewer | Septic System |
| SizeFrontage | 188 M |
| SizeIrregular | 188 Acre |
| SizeTotalText | 188 Acre|1/2 - 1.99 Acres |
| ZoningDescription | Wf |
Rooms
| Level | Type | Length | Width | Dimensions |
|---|---|---|---|---|
| Second Level | Bedroom | 2.79 m | 2.84 m | 2.79 m x 2.84 m |
| Second Level | Bedroom | 3.38 m | 2.77 m | 3.38 m x 2.77 m |
| Second Level | Bedroom | 3.43 m | 2.74 m | 3.43 m x 2.74 m |
| Second Level | Bedroom | 2.82 m | 3.48 m | 2.82 m x 3.48 m |
| Second Level | Bathroom | 2.39 m | 1.27 m | 2.39 m x 1.27 m |
| Second Level | Bathroom | 2.62 m | 2.39 m | 2.62 m x 2.39 m |
| Second Level | Living Room | 4.39 m | 4.09 m | 4.39 m x 4.09 m |
| Second Level | Dining Room | 2.49 m | 2.72 m | 2.49 m x 2.72 m |
| Second Level | Primary Bedroom | 2.79 m | 4.42 m | 2.79 m x 4.42 m |
| Main Level | Foyer | 3.4 m | 3.12 m | 3.4 m x 3.12 m |
| Main Level | Living Room | 3.4 m | 4.83 m | 3.4 m x 4.83 m |
| Main Level | Dining Room | 3.45 m | 5.87 m | 3.45 m x 5.87 m |
| Main Level | Kitchen | 3.4 m | 3.58 m | 3.4 m x 3.58 m |
| Main Level | Bathroom | 2.49 m | 2.59 m | 2.49 m x 2.59 m |
| Main Level | Other | 6.96 m | 7.01 m | 6.96 m x 7.01 m |
Utilities
| Wireless | Available |
https://www.realtor.ca/real-estate/27358041/3-harris-lake-road-parry-sound-unorganized-centre-part
Interested?
Contact us for more information
Nicole Boyd
Broker
No Favourites Found

Sotheby's International Realty Canada,
Brokerage
243 Hurontario St,
Collingwood, ON L9Y 2M1
Office: 705 416 1499
Rioux Baker Davies Team Contacts

Sherry Rioux Team Lead
-
705-443-2793705-443-2793
-
Email SherryEmail Sherry

Emma Baker Team Lead
-
705-444-3989705-444-3989
-
Email EmmaEmail Emma

Craig Davies Team Lead
-
289-685-8513289-685-8513
-
Email CraigEmail Craig

Jacki Binnie Sales Representative
-
705-441-1071705-441-1071
-
Email JackiEmail Jacki

Hollie Knight Sales Representative
-
705-994-2842705-994-2842
-
Email HollieEmail Hollie

Manar Vandervecht Real Estate Broker
-
647-267-6700647-267-6700
-
Email ManarEmail Manar

Michael Maish Sales Representative
-
706-606-5814706-606-5814
-
Email MichaelEmail Michael

Almira Haupt Finance Administrator
-
705-416-1499705-416-1499
-
Email AlmiraEmail Almira
Google Reviews






































No Favourites Found

The trademarks REALTOR®, REALTORS®, and the REALTOR® logo are controlled by The Canadian Real Estate Association (CREA) and identify real estate professionals who are members of CREA. The trademarks MLS®, Multiple Listing Service® and the associated logos are owned by The Canadian Real Estate Association (CREA) and identify the quality of services provided by real estate professionals who are members of CREA. The trademark DDF® is owned by The Canadian Real Estate Association (CREA) and identifies CREA's Data Distribution Facility (DDF®)
December 11 2024 04:51:48
Muskoka Haliburton Orillia – The Lakelands Association of REALTORS®
Royal LePage Team Advantage Realty
Quick Links
-
HomeHome
-
About UsAbout Us
-
Rental ServiceRental Service
-
Listing SearchListing Search
-
10 Advantages10 Advantages
-
ContactContact
Contact Us
-
243 Hurontario St,243 Hurontario St,
Collingwood, ON L9Y 2M1
Collingwood, ON L9Y 2M1 -
705 416 1499705 416 1499
-
riouxbakerteam@sothebysrealty.cariouxbakerteam@sothebysrealty.ca
© 2024 Rioux Baker Davies Team
-
The Blue MountainsThe Blue Mountains
-
Privacy PolicyPrivacy Policy
