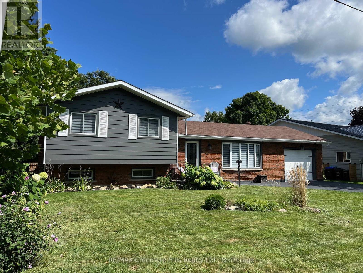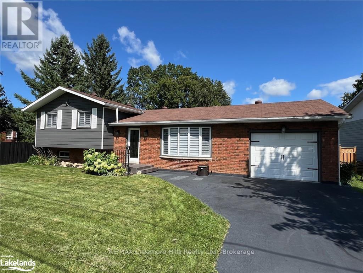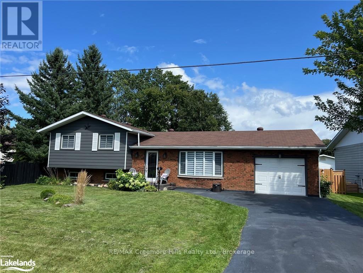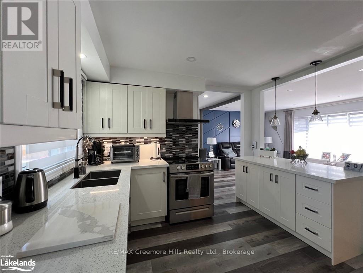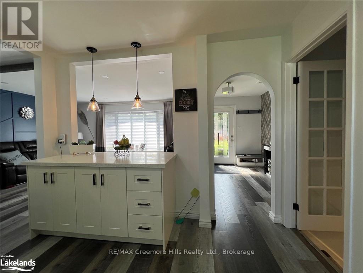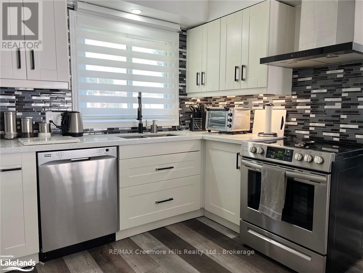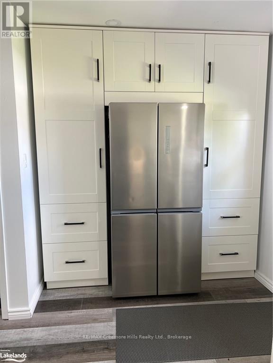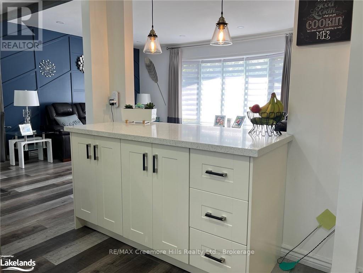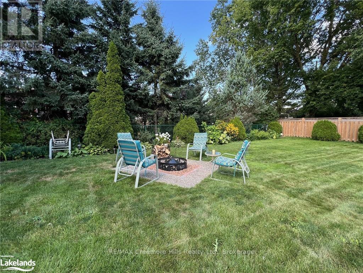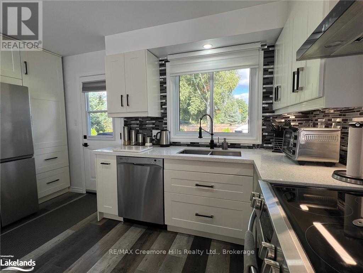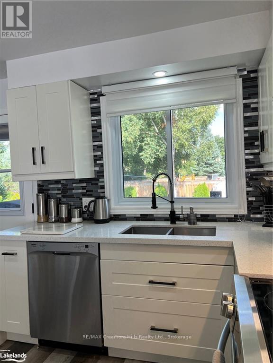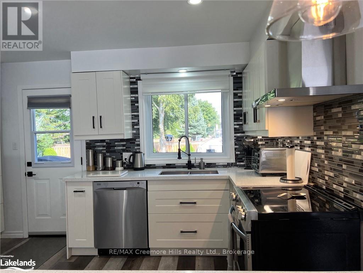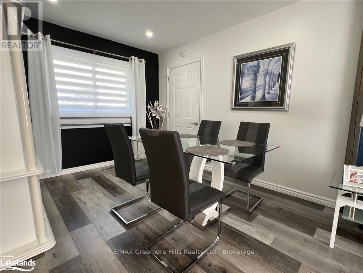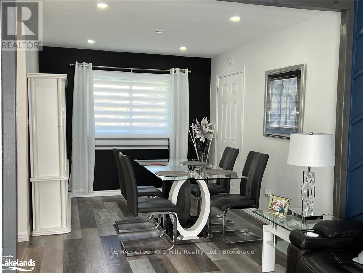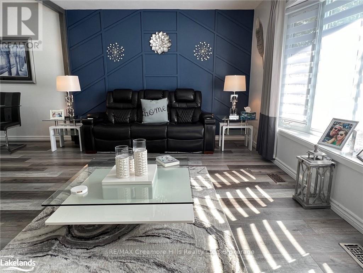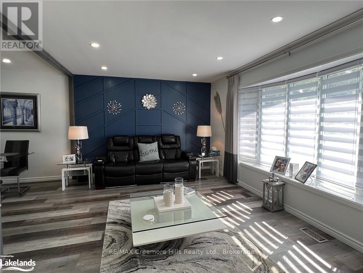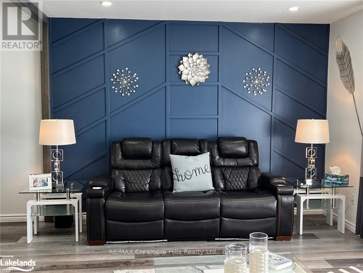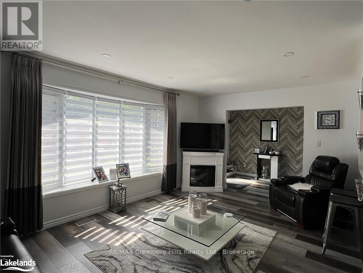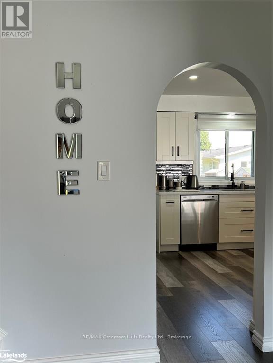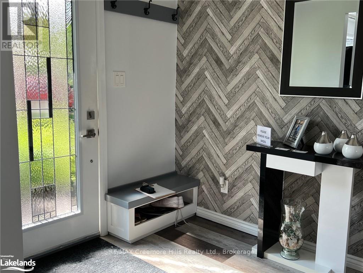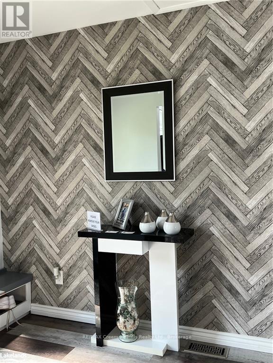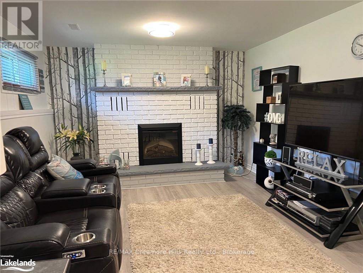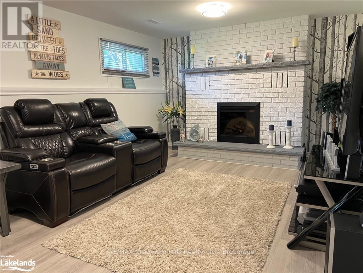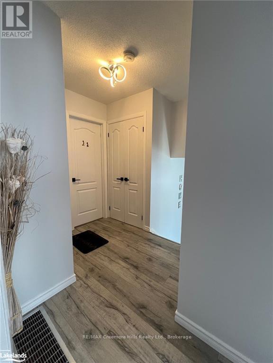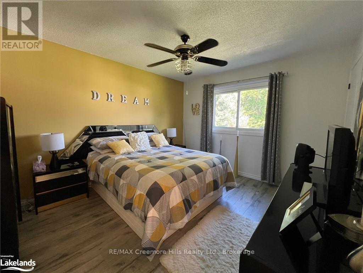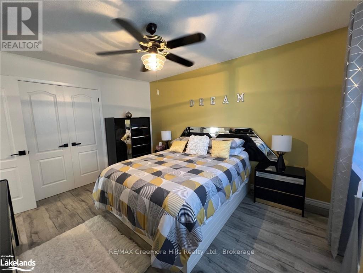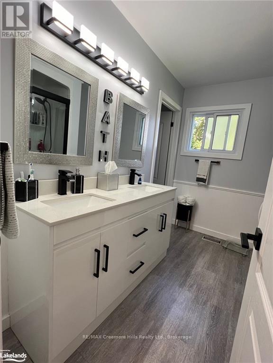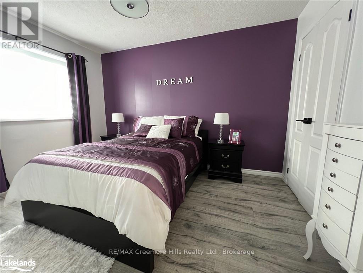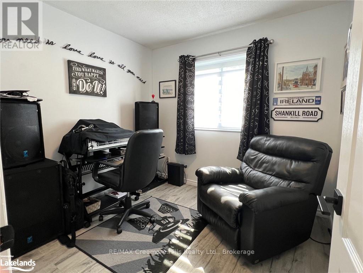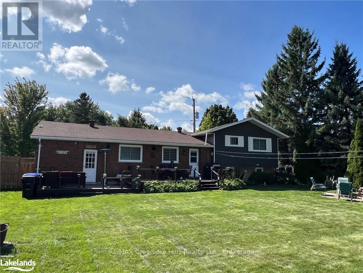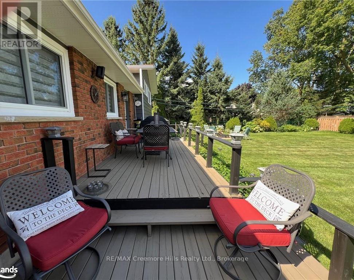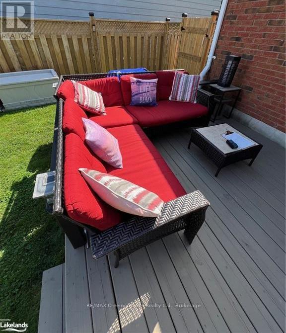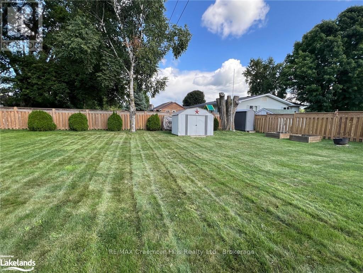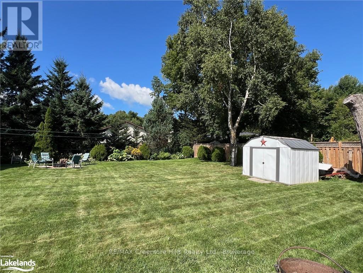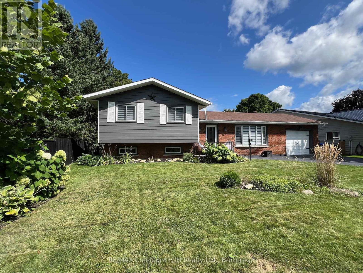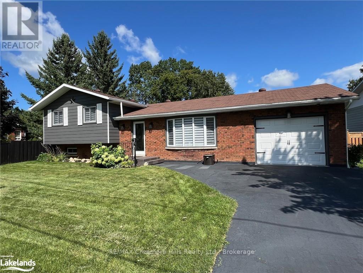$792,900
Charming and spacious bungalow located in the picturesque Village of Creemore, Ontario. This immaculate home boasts a contemporary design and is ready for you to move in. The kitchen features stainless steel appliances, quartz countertops, a central island, and a walkout to the deck. It offers three bedrooms, a living room with a bay window, and a separate dining room. The lower-level family room is equipped with a cozy fireplace. You'll also find an attached garage with interior access and a paved driveway. Enjoy comfortable living with forced air gas heating and central air conditioning. Spend your summer days in the expansive, fully fenced backyard measuring 75 ft by 125 ft. Within walking distance to schools, shops, and restaurants, including the Michelin Star establishment The Pine. Creemore is nestled in the heart of year-round recreational activities, just a short drive to Blue Mountain, Collingwood, Wasaga Beach, and an easy commute to Barrie and the Greater Toronto Area (id:54532)
Property Details
| MLS® Number | S10437898 |
| Property Type | Single Family |
| Community Name | Creemore |
| Equipment Type | Water Heater |
| Features | Level, Sump Pump |
| Parking Space Total | 4 |
| Rental Equipment Type | Water Heater |
| Structure | Deck |
Building
| Bathroom Total | 1 |
| Bedrooms Above Ground | 3 |
| Bedrooms Total | 3 |
| Amenities | Fireplace(s) |
| Appliances | Water Heater, Water Softener, Dishwasher, Dryer, Hood Fan, Stove, Washer, Window Coverings, Refrigerator |
| Architectural Style | Raised Bungalow |
| Basement Development | Partially Finished |
| Basement Type | Partial (partially Finished) |
| Construction Style Attachment | Detached |
| Cooling Type | Central Air Conditioning |
| Exterior Finish | Brick |
| Fireplace Present | Yes |
| Fireplace Total | 1 |
| Foundation Type | Block |
| Heating Fuel | Natural Gas |
| Heating Type | Forced Air |
| Stories Total | 1 |
| Size Interior | 1,100 - 1,500 Ft2 |
| Type | House |
| Utility Water | Municipal Water |
Parking
| Attached Garage | |
| Garage | |
| Inside Entry |
Land
| Acreage | No |
| Fence Type | Fenced Yard |
| Sewer | Sanitary Sewer |
| Size Depth | 125 Ft |
| Size Frontage | 75 Ft |
| Size Irregular | 75 X 125 Ft |
| Size Total Text | 75 X 125 Ft|under 1/2 Acre |
| Zoning Description | Rs2 |
Rooms
| Level | Type | Length | Width | Dimensions |
|---|---|---|---|---|
| Second Level | Primary Bedroom | 3.38 m | 3.94 m | 3.38 m x 3.94 m |
| Second Level | Bedroom | 2.64 m | 2.82 m | 2.64 m x 2.82 m |
| Second Level | Bedroom | 2.74 m | 3.76 m | 2.74 m x 3.76 m |
| Basement | Family Room | 3.45 m | 5.44 m | 3.45 m x 5.44 m |
| Main Level | Foyer | 3.45 m | 1.93 m | 3.45 m x 1.93 m |
| Main Level | Kitchen | 3.68 m | 3.38 m | 3.68 m x 3.38 m |
| Main Level | Dining Room | 2.92 m | 3.4 m | 2.92 m x 3.4 m |
| Main Level | Living Room | 5.31 m | 3.45 m | 5.31 m x 3.45 m |
https://www.realtor.ca/real-estate/27320455/3-jardine-crescent-clearview-creemore-creemore
Contact Us
Contact us for more information
Austin Boake
Broker of Record
www.creemorehillsrealty.com/
www.facebook.com/#!/AustinBoake
www.twitter.com/austinboake
www.linkedin.com/profile/edit?trk=hb_tab_pro_top
No Favourites Found

Sotheby's International Realty Canada,
Brokerage
243 Hurontario St,
Collingwood, ON L9Y 2M1
Office: 705 416 1499
Rioux Baker Davies Team Contacts

Sherry Rioux Team Lead
-
705-443-2793705-443-2793
-
Email SherryEmail Sherry

Emma Baker Team Lead
-
705-444-3989705-444-3989
-
Email EmmaEmail Emma

Craig Davies Team Lead
-
289-685-8513289-685-8513
-
Email CraigEmail Craig

Jacki Binnie Sales Representative
-
705-441-1071705-441-1071
-
Email JackiEmail Jacki

Hollie Knight Sales Representative
-
705-994-2842705-994-2842
-
Email HollieEmail Hollie

Manar Vandervecht Real Estate Broker
-
647-267-6700647-267-6700
-
Email ManarEmail Manar

Michael Maish Sales Representative
-
706-606-5814706-606-5814
-
Email MichaelEmail Michael

Almira Haupt Finance Administrator
-
705-416-1499705-416-1499
-
Email AlmiraEmail Almira
Google Reviews









































No Favourites Found

The trademarks REALTOR®, REALTORS®, and the REALTOR® logo are controlled by The Canadian Real Estate Association (CREA) and identify real estate professionals who are members of CREA. The trademarks MLS®, Multiple Listing Service® and the associated logos are owned by The Canadian Real Estate Association (CREA) and identify the quality of services provided by real estate professionals who are members of CREA. The trademark DDF® is owned by The Canadian Real Estate Association (CREA) and identifies CREA's Data Distribution Facility (DDF®)
April 11 2025 05:25:54
The Lakelands Association of REALTORS®
RE/MAX Creemore Hills Realty Ltd
Quick Links
-
HomeHome
-
About UsAbout Us
-
Rental ServiceRental Service
-
Listing SearchListing Search
-
10 Advantages10 Advantages
-
ContactContact
Contact Us
-
243 Hurontario St,243 Hurontario St,
Collingwood, ON L9Y 2M1
Collingwood, ON L9Y 2M1 -
705 416 1499705 416 1499
-
riouxbakerteam@sothebysrealty.cariouxbakerteam@sothebysrealty.ca
© 2025 Rioux Baker Davies Team
-
The Blue MountainsThe Blue Mountains
-
Privacy PolicyPrivacy Policy
