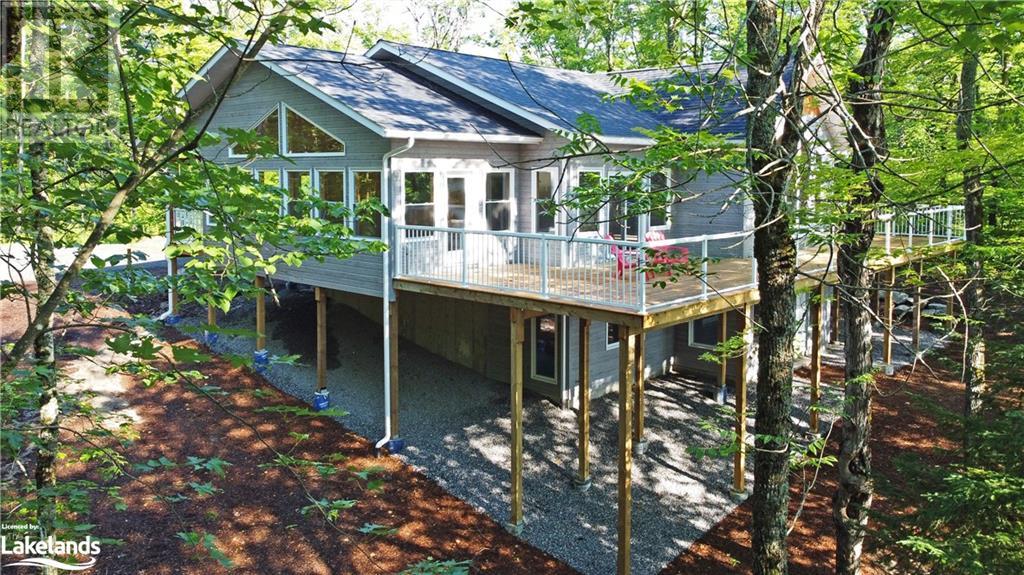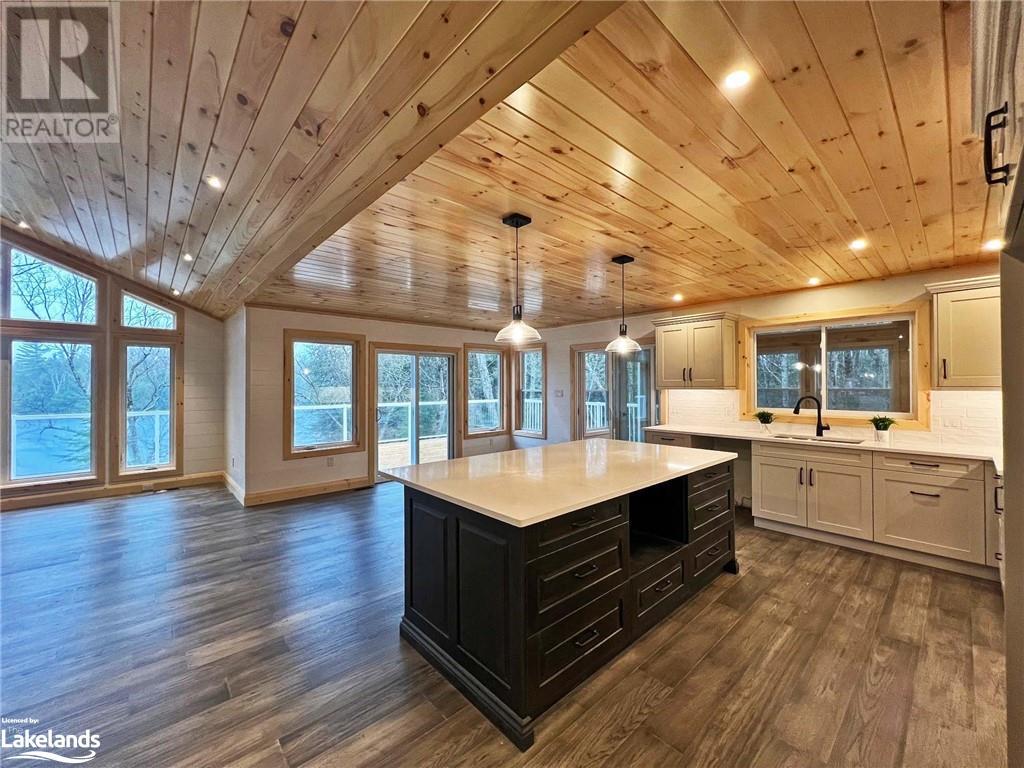LOADING
$1,749,000
423 ft of WATERFRONT on LARGE DESIRABLE WHITESTONE LAKE! 4.9 ACRES of PRIVACY! PROTECTED COVE + CAUSEWAY to your own private POINT OF LAND! Custom Built 4 Season Cottage/Lake House for the Discriminating Buyer! 3765 sq ft of luxury boasts full finished Walkout Lower Level! 5 bedrooms, 3 baths, Bright Open Concept Design, Wall of windows wrapped in nature, Commanding Great room boasts pine ceilings, LED pot lighting throughout, Stunning floor to ceiling custom wood burning fireplace, Engineered hardwood throughout main level, Dream Chef's kitchen with huge island, Quartz counters, Abundance of custom cabinetry, (rough in for gas or electric stove), Extend your days to enjoy the 3 season Pine Muskoka room with walk out to expansive deck, Designed for entertaining & lake gazing, Primary bedroom enhanced with luxurious ensuite bath & walk out to deck, Finished walkout lower level boasts Recreation room, Wet bar with custom cabinetry, Guest rooms, 3rd bath, Family room features Custom Stone fireplace (propane gas), Walkout to lakeside, Upgraded with tiled in-floor heating in main floor foyer, laundry and main floor baths, Hand crafted custom pine trim throughout, Pine doors, Appointed with hi-efficiency propane furnace, Drilled well, Naturalists will love the surrounding forested acreage, Wildlife, Private Cove offers protected waters for your boat, Fabulous canoe & kayak excursions, Miles of Boating & Fishing Enjoyment, 65.2 km of shoreline to explore, Near by Village of Dunchurch offers amenities, Liquor store, Nurses station, Community Center, Boat launch, Excellent highway access to Parry Sound & Hwy 400, Make this ONE of a KIND PROPERTY YOURS! ONLY 2.5 HOURS to GTA, PRIVACY ABOUNDS! Located on a private road, Kept open year round with shared costs, HST is included in the purchase price. (id:54532)
Property Details
| MLS® Number | 40652928 |
| Property Type | Single Family |
| AmenitiesNearBy | Marina |
| EquipmentType | Propane Tank |
| Features | Wet Bar, Country Residential |
| ParkingSpaceTotal | 12 |
| RentalEquipmentType | Propane Tank |
| ViewType | View Of Water |
| WaterFrontType | Waterfront |
Building
| BathroomTotal | 3 |
| BedroomsAboveGround | 3 |
| BedroomsBelowGround | 2 |
| BedroomsTotal | 5 |
| Appliances | Wet Bar, Hood Fan |
| ArchitecturalStyle | Bungalow |
| BasementDevelopment | Finished |
| BasementType | Full (finished) |
| ConstructionStyleAttachment | Detached |
| CoolingType | None |
| ExteriorFinish | See Remarks, Hardboard |
| FireProtection | Smoke Detectors |
| FireplaceFuel | Propane,wood |
| FireplacePresent | Yes |
| FireplaceTotal | 2 |
| FireplaceType | Other - See Remarks,other - See Remarks |
| FoundationType | Poured Concrete |
| HeatingFuel | Propane |
| HeatingType | Forced Air |
| StoriesTotal | 1 |
| SizeInterior | 3765 Sqft |
| Type | House |
| UtilityWater | Drilled Well |
Land
| AccessType | Road Access |
| Acreage | Yes |
| LandAmenities | Marina |
| SizeFrontage | 423 Ft |
| SizeIrregular | 4.9 |
| SizeTotal | 4.9 Ac|5 - 9.99 Acres |
| SizeTotalText | 4.9 Ac|5 - 9.99 Acres |
| SurfaceWater | Lake |
| ZoningDescription | Wf-1 |
Rooms
| Level | Type | Length | Width | Dimensions |
|---|---|---|---|---|
| Lower Level | Cold Room | 10'3'' x 5'0'' | ||
| Lower Level | 4pc Bathroom | 5'0'' x 7'0'' | ||
| Lower Level | Bedroom | 17'5'' x 12'11'' | ||
| Lower Level | Bedroom | 17'5'' x 13'0'' | ||
| Lower Level | Recreation Room | 22'9'' x 14'10'' | ||
| Lower Level | Family Room | 23'2'' x 17'4'' | ||
| Main Level | Foyer | 9'0'' x 8'3'' | ||
| Main Level | Laundry Room | 9'4'' x 7'3'' | ||
| Main Level | 4pc Bathroom | 8'3'' x 7'3'' | ||
| Main Level | Bedroom | 11'2'' x 11'1'' | ||
| Main Level | Bedroom | 12'0'' x 10'1'' | ||
| Main Level | Other | 5'5'' x 4'6'' | ||
| Main Level | Full Bathroom | 10'1'' x 5'6'' | ||
| Main Level | Primary Bedroom | 13'8'' x 13'8'' | ||
| Main Level | Dining Room | 13'9'' x 10'9'' | ||
| Main Level | Kitchen | 13'9'' x 10'9'' | ||
| Main Level | Living Room | 19'4'' x 17'1'' |
Utilities
| Electricity | Available |
https://www.realtor.ca/real-estate/27469145/3-rowntree-lane-whitestone
Interested?
Contact us for more information
Holly Cascanette
Broker
Kevin Whetham
Broker
No Favourites Found

Sotheby's International Realty Canada, Brokerage
243 Hurontario St,
Collingwood, ON L9Y 2M1
Rioux Baker Team Contacts
Click name for contact details.
[vc_toggle title="Sherry Rioux*" style="round_outline" color="black" custom_font_container="tag:h3|font_size:18|text_align:left|color:black"]
Direct: 705-443-2793
EMAIL SHERRY[/vc_toggle]
[vc_toggle title="Emma Baker*" style="round_outline" color="black" custom_font_container="tag:h4|text_align:left"] Direct: 705-444-3989
EMAIL EMMA[/vc_toggle]
[vc_toggle title="Jacki Binnie**" style="round_outline" color="black" custom_font_container="tag:h4|text_align:left"]
Direct: 705-441-1071
EMAIL JACKI[/vc_toggle]
[vc_toggle title="Craig Davies**" style="round_outline" color="black" custom_font_container="tag:h4|text_align:left"]
Direct: 289-685-8513
EMAIL CRAIG[/vc_toggle]
[vc_toggle title="Hollie Knight**" style="round_outline" color="black" custom_font_container="tag:h4|text_align:left"]
Direct: 705-994-2842
EMAIL HOLLIE[/vc_toggle]
[vc_toggle title="Almira Haupt***" style="round_outline" color="black" custom_font_container="tag:h4|text_align:left"]
Direct: 705-416-1499 ext. 25
EMAIL ALMIRA[/vc_toggle]
No Favourites Found
[vc_toggle title="Ask a Question" style="round_outline" color="#5E88A1" custom_font_container="tag:h4|text_align:left"] [
][/vc_toggle]

The trademarks REALTOR®, REALTORS®, and the REALTOR® logo are controlled by The Canadian Real Estate Association (CREA) and identify real estate professionals who are members of CREA. The trademarks MLS®, Multiple Listing Service® and the associated logos are owned by The Canadian Real Estate Association (CREA) and identify the quality of services provided by real estate professionals who are members of CREA. The trademark DDF® is owned by The Canadian Real Estate Association (CREA) and identifies CREA's Data Distribution Facility (DDF®)
November 14 2024 09:31:11
Muskoka Haliburton Orillia – The Lakelands Association of REALTORS®
RE/MAX Parry Sound Muskoka Realty Ltd., Brokerage, Parry Sound

















































