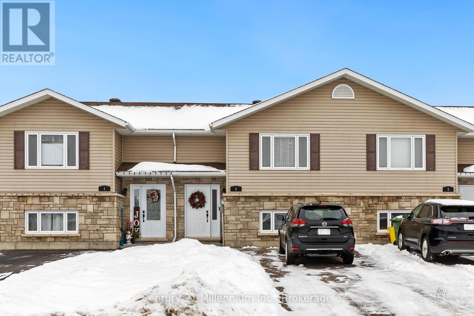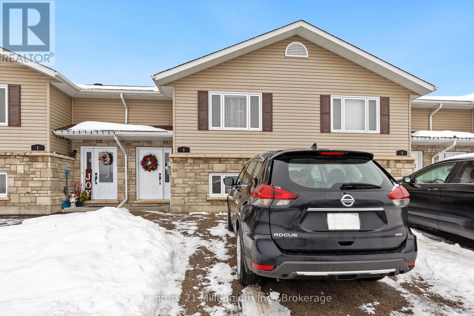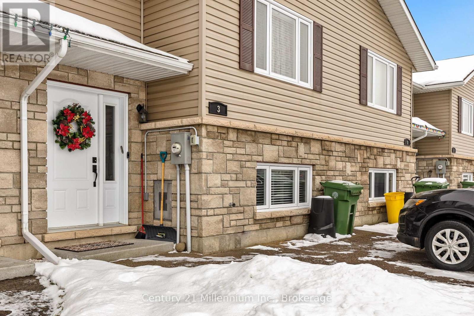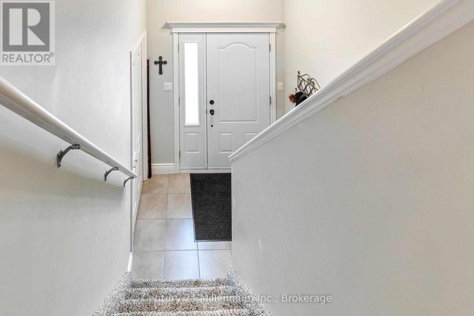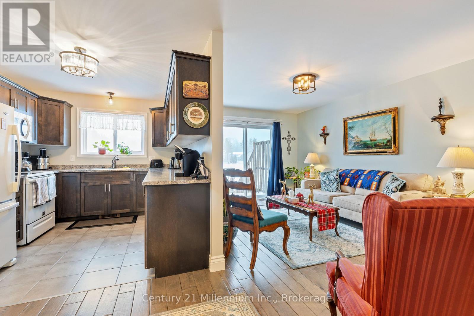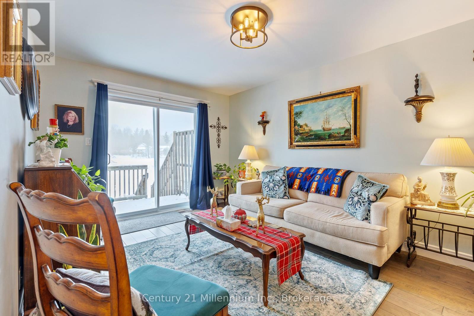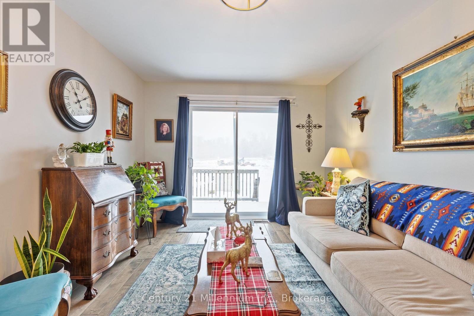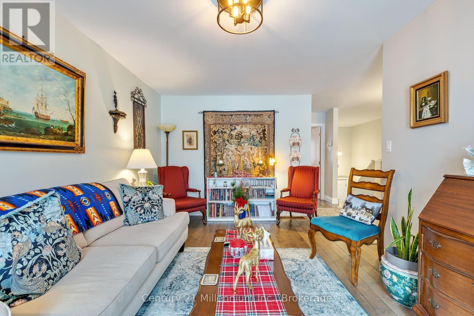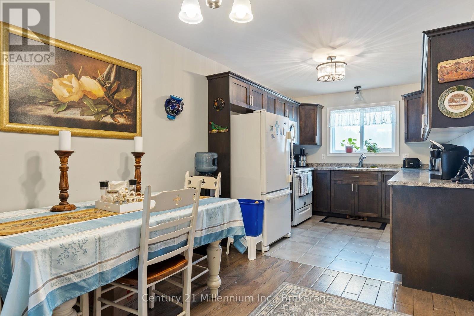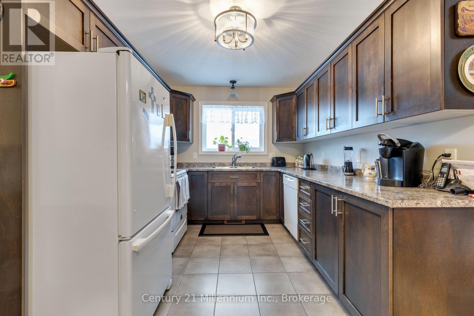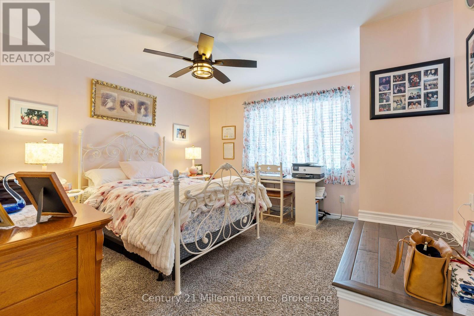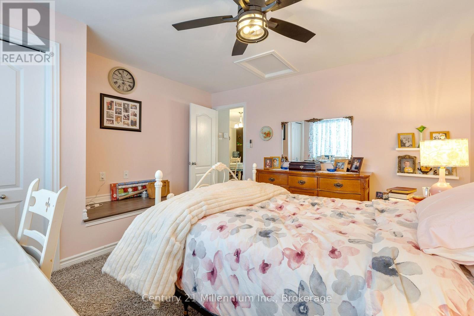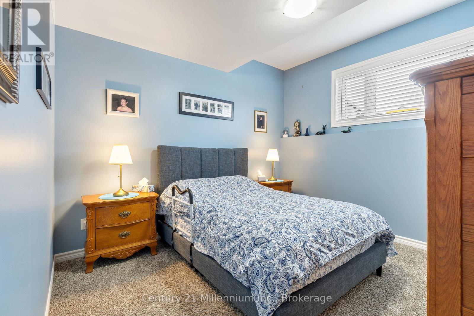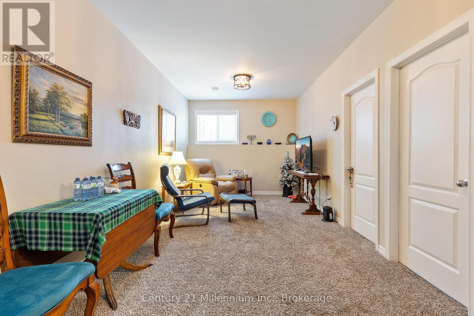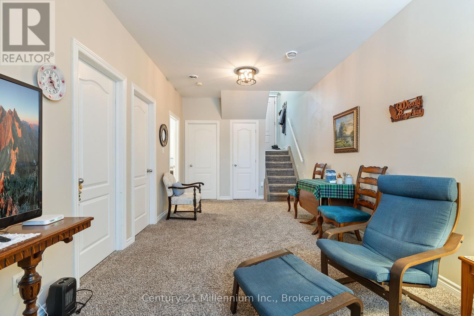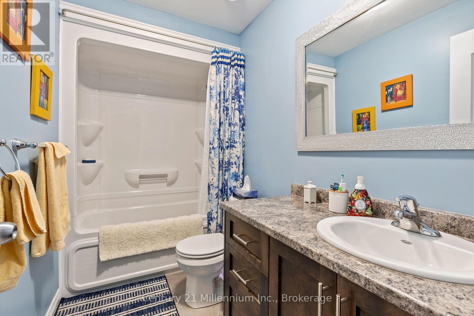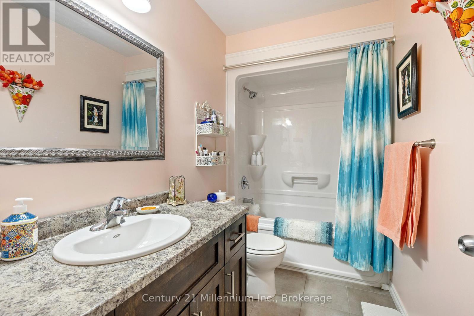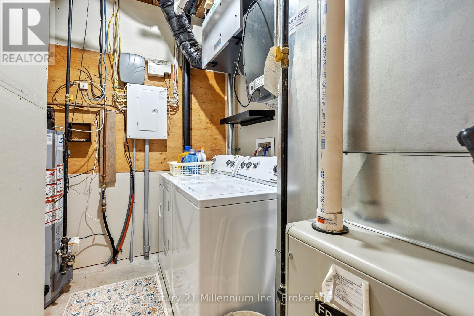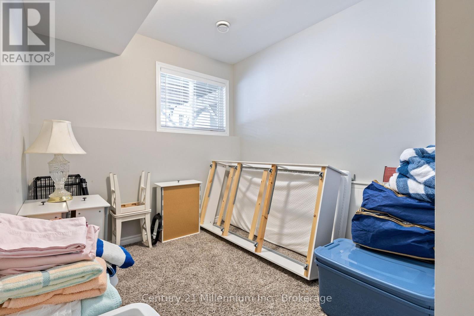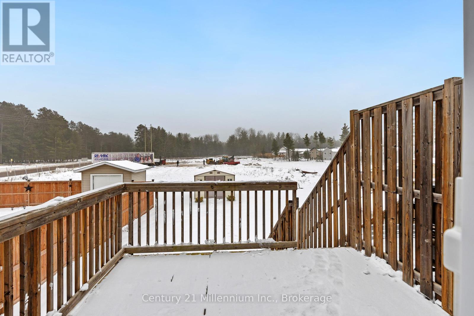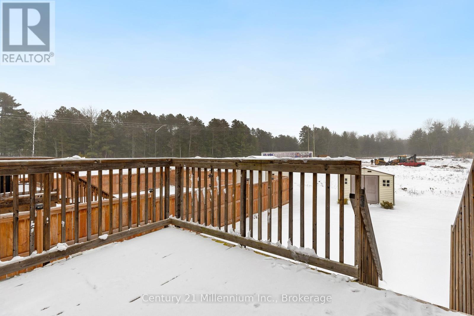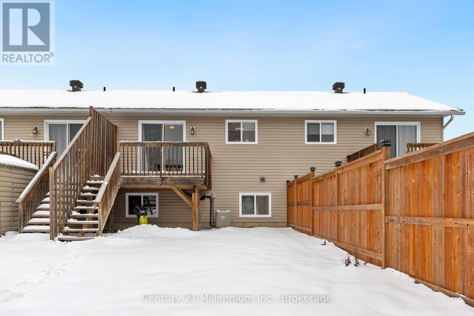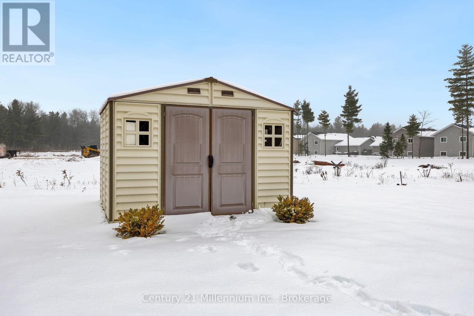$419,900
Turnkey & affordable, this freehold townhome is perfect for retirees, first time home buyers and investors! Cozy layout offers an open concept main level with primary bedroom and 4-piece bath. Sliding doors off of living room to deck with a 10 x 10 shed for outdoor equipment and extra storage. Lower level includes a second living space, 2 more generously sized bedrooms and a second 4-piece bathroom. Walking distance to Jack Pine Park, Boston Pizza, Petawawa Market Mall and more. Make home ownership easy with low maintenance living! (id:54532)
Property Details
| MLS® Number | X11896977 |
| Property Type | Single Family |
| Community Name | 520 - Petawawa |
| Amenities Near By | Park |
| Features | Irregular Lot Size, Flat Site |
| Parking Space Total | 2 |
Building
| Bathroom Total | 2 |
| Bedrooms Above Ground | 1 |
| Bedrooms Below Ground | 2 |
| Bedrooms Total | 3 |
| Appliances | Water Heater, Blinds, Dishwasher, Dryer, Refrigerator, Stove, Washer, Window Coverings |
| Architectural Style | Raised Bungalow |
| Basement Development | Finished |
| Basement Type | Full (finished) |
| Construction Style Attachment | Attached |
| Cooling Type | Central Air Conditioning |
| Exterior Finish | Stone, Vinyl Siding |
| Foundation Type | Poured Concrete |
| Heating Fuel | Natural Gas |
| Heating Type | Forced Air |
| Stories Total | 1 |
| Type | Row / Townhouse |
| Utility Water | Municipal Water |
Land
| Acreage | No |
| Land Amenities | Park |
| Sewer | Sanitary Sewer |
| Size Depth | 130 Ft |
| Size Frontage | 20 Ft ,11 In |
| Size Irregular | 20.96 X 130.06 Ft ; 125.90 Ftx20.96ftx130.06ftx21.38 |
| Size Total Text | 20.96 X 130.06 Ft ; 125.90 Ftx20.96ftx130.06ftx21.38|under 1/2 Acre |
Rooms
| Level | Type | Length | Width | Dimensions |
|---|---|---|---|---|
| Lower Level | Recreational, Games Room | 6.7 m | 3.17 m | 6.7 m x 3.17 m |
| Lower Level | Bedroom 2 | 2.79 m | 2.74 m | 2.79 m x 2.74 m |
| Lower Level | Bedroom 3 | 3.09 m | 3.04 m | 3.09 m x 3.04 m |
| Lower Level | Bathroom | 2.74 m | 1.65 m | 2.74 m x 1.65 m |
| Main Level | Foyer | 1.98 m | 1.32 m | 1.98 m x 1.32 m |
| Main Level | Dining Room | 3.09 m | 3.04 m | 3.09 m x 3.04 m |
| Main Level | Kitchen | 3.04 m | 2.74 m | 3.04 m x 2.74 m |
| Main Level | Living Room | 4.95 m | 3.22 m | 4.95 m x 3.22 m |
| Main Level | Primary Bedroom | 3.96 m | 3.96 m | 3.96 m x 3.96 m |
| Main Level | Bathroom | 2.92 m | 1.52 m | 2.92 m x 1.52 m |
https://www.realtor.ca/real-estate/27746802/3-william-thomas-drive-petawawa-520-petawawa
Contact Us
Contact us for more information
No Favourites Found

Sotheby's International Realty Canada,
Brokerage
243 Hurontario St,
Collingwood, ON L9Y 2M1
Office: 705 416 1499
Rioux Baker Davies Team Contacts

Sherry Rioux Team Lead
-
705-443-2793705-443-2793
-
Email SherryEmail Sherry

Emma Baker Team Lead
-
705-444-3989705-444-3989
-
Email EmmaEmail Emma

Craig Davies Team Lead
-
289-685-8513289-685-8513
-
Email CraigEmail Craig

Jacki Binnie Sales Representative
-
705-441-1071705-441-1071
-
Email JackiEmail Jacki

Hollie Knight Sales Representative
-
705-994-2842705-994-2842
-
Email HollieEmail Hollie

Manar Vandervecht Real Estate Broker
-
647-267-6700647-267-6700
-
Email ManarEmail Manar

Michael Maish Sales Representative
-
706-606-5814706-606-5814
-
Email MichaelEmail Michael

Almira Haupt Finance Administrator
-
705-416-1499705-416-1499
-
Email AlmiraEmail Almira
Google Reviews


































No Favourites Found

The trademarks REALTOR®, REALTORS®, and the REALTOR® logo are controlled by The Canadian Real Estate Association (CREA) and identify real estate professionals who are members of CREA. The trademarks MLS®, Multiple Listing Service® and the associated logos are owned by The Canadian Real Estate Association (CREA) and identify the quality of services provided by real estate professionals who are members of CREA. The trademark DDF® is owned by The Canadian Real Estate Association (CREA) and identifies CREA's Data Distribution Facility (DDF®)
December 23 2024 04:58:33
The Lakelands Association of REALTORS®
Century 21 Millennium Inc.
Quick Links
-
HomeHome
-
About UsAbout Us
-
Rental ServiceRental Service
-
Listing SearchListing Search
-
10 Advantages10 Advantages
-
ContactContact
Contact Us
-
243 Hurontario St,243 Hurontario St,
Collingwood, ON L9Y 2M1
Collingwood, ON L9Y 2M1 -
705 416 1499705 416 1499
-
riouxbakerteam@sothebysrealty.cariouxbakerteam@sothebysrealty.ca
© 2025 Rioux Baker Davies Team
-
The Blue MountainsThe Blue Mountains
-
Privacy PolicyPrivacy Policy
