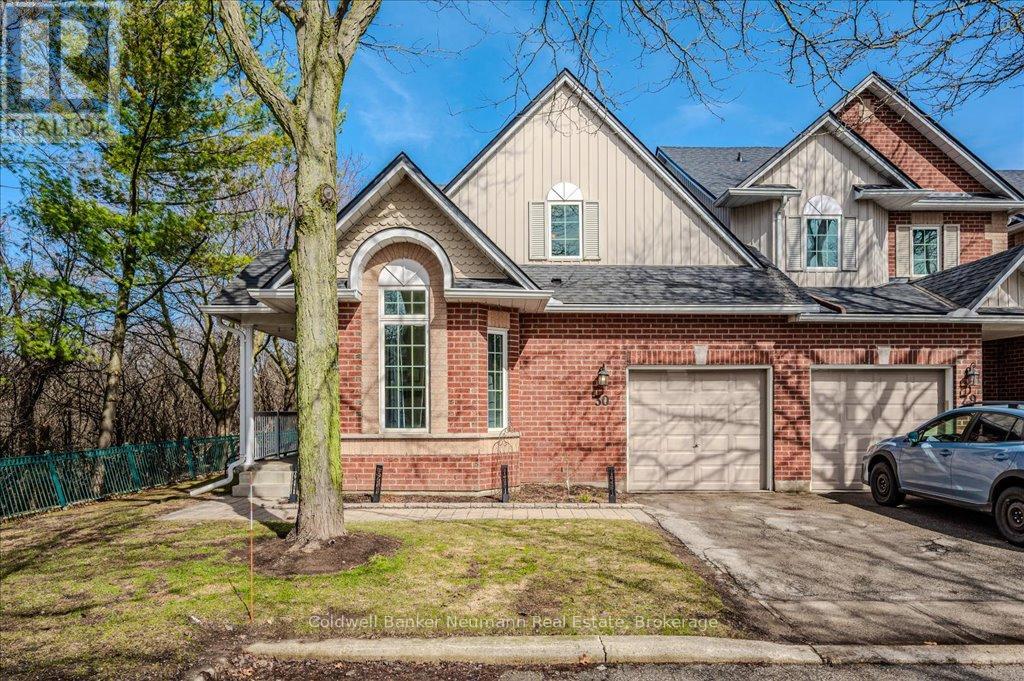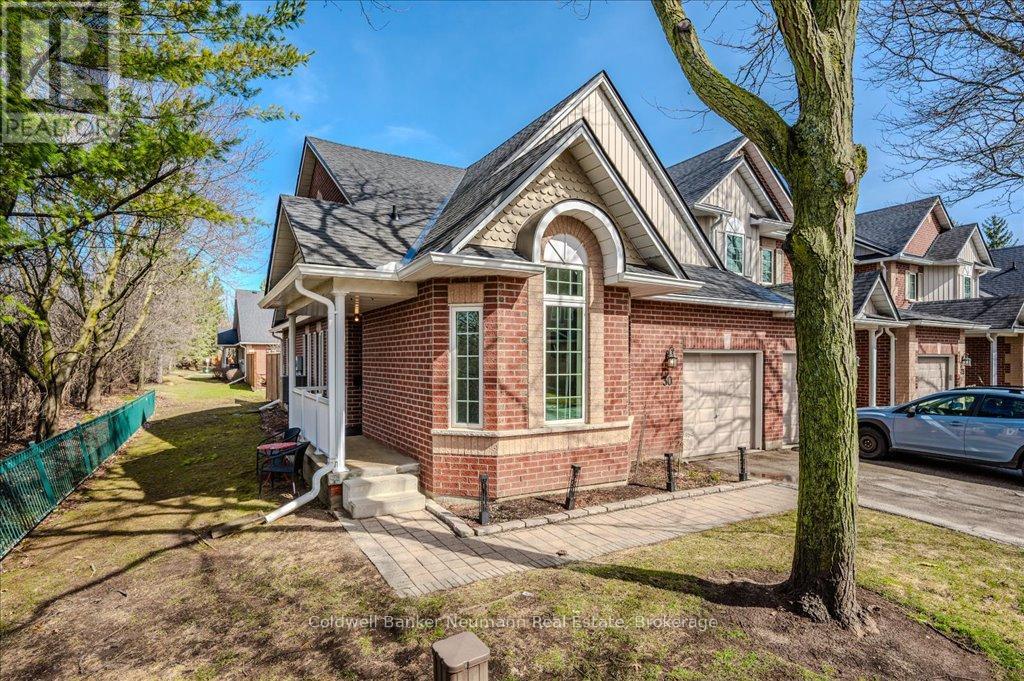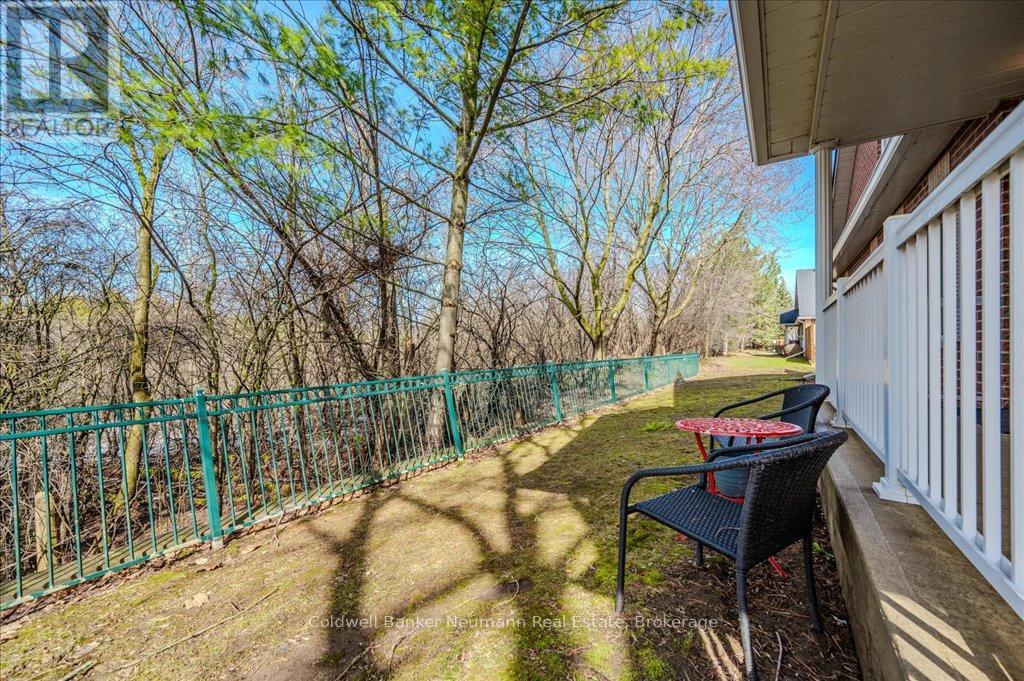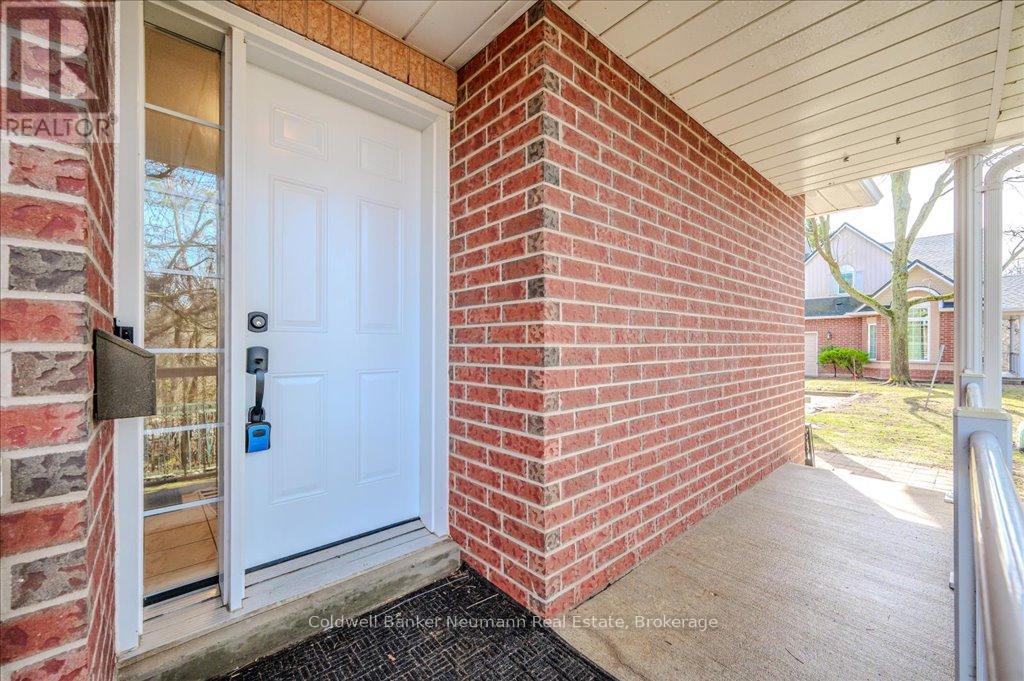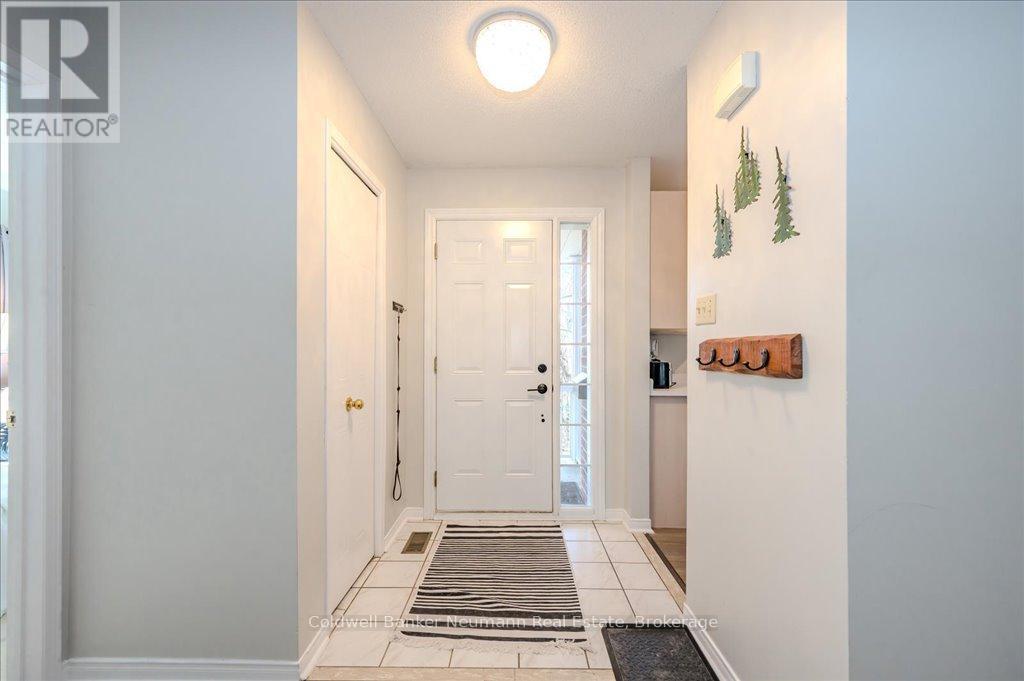$775,000Maintenance, Common Area Maintenance, Insurance
$497 Monthly
Maintenance, Common Area Maintenance, Insurance
$497 MonthlyA Hidden Gem. Tucked away in the heart of family-friendly Kortright Hills, this beautifully updated 3-bedroom end-unit bungaloft blends functionality, style, and a peaceful setting just minutes from top-rated schools, parks, shopping, and dining. Soaring ceilings and expansive windows fill the main level with natural light, while the open-concept layout offers an ideal space for everyday living and entertaining. Double glass doors lead to a newly landscaped (2024) private patio and garden, where mature trees provide a tranquil, natural backdrop.The main-floor primary suite is a true retreat, complete with an en-suite bathroom and walk-in closet. Main floor offers an option to add laundry for convenient one-level living. Upstairs, a cozy loft bedroom and full bathroom, offers great flexibility for guests or a home office.The fully finished basement expands your living space with a dedicated laundry area, rough-in for a 3-piece bathroom, spacious rec room and an exercise room too. With recent updates to all major systems and appliances, this home is truly move-in ready. This townhome is a rare find as it's an end unit and sits directly beside lush green space. Homes like this rarely come to market especially with such a private setting in a sought-after location. Check the listing supplements for a full list of updates, and book your showing today! (id:54532)
Property Details
| MLS® Number | X12085537 |
| Property Type | Single Family |
| Community Name | Kortright Hills |
| Amenities Near By | Park, Public Transit, Schools |
| Community Features | Pet Restrictions |
| Equipment Type | Water Heater |
| Features | Wooded Area, Conservation/green Belt, In Suite Laundry |
| Parking Space Total | 2 |
| Rental Equipment Type | Water Heater |
Building
| Bathroom Total | 3 |
| Bedrooms Above Ground | 3 |
| Bedrooms Total | 3 |
| Appliances | Water Softener, Central Vacuum, Dishwasher, Dryer, Microwave, Stove, Washer, Refrigerator |
| Basement Development | Finished |
| Basement Type | Full (finished) |
| Cooling Type | Central Air Conditioning |
| Exterior Finish | Brick |
| Heating Fuel | Natural Gas |
| Heating Type | Forced Air |
| Stories Total | 2 |
| Size Interior | 1,600 - 1,799 Ft2 |
| Type | Row / Townhouse |
Parking
| Attached Garage | |
| Garage |
Land
| Acreage | No |
| Land Amenities | Park, Public Transit, Schools |
Rooms
| Level | Type | Length | Width | Dimensions |
|---|---|---|---|---|
| Second Level | Bedroom | 4.71 m | 4.79 m | 4.71 m x 4.79 m |
| Second Level | Bathroom | 2.93 m | 2.01 m | 2.93 m x 2.01 m |
| Basement | Laundry Room | 2.03 m | 4.55 m | 2.03 m x 4.55 m |
| Basement | Utility Room | 2.17 m | 2.83 m | 2.17 m x 2.83 m |
| Basement | Recreational, Games Room | 6.26 m | 7.57 m | 6.26 m x 7.57 m |
| Basement | Exercise Room | 3.65 m | 4.49 m | 3.65 m x 4.49 m |
| Main Level | Primary Bedroom | 2.07 m | 6.32 m | 2.07 m x 6.32 m |
| Main Level | Bathroom | 2.02 m | 2.93 m | 2.02 m x 2.93 m |
| Main Level | Living Room | 3.98 m | 3.59 m | 3.98 m x 3.59 m |
| Main Level | Dining Room | 3.98 m | 2.71 m | 3.98 m x 2.71 m |
| Main Level | Kitchen | 2.42 m | 4.22 m | 2.42 m x 4.22 m |
| Main Level | Bathroom | 1.64 m | 2.96 m | 1.64 m x 2.96 m |
| Main Level | Bedroom | 2.95 m | 3.07 m | 2.95 m x 3.07 m |
Contact Us
Contact us for more information
No Favourites Found

Sotheby's International Realty Canada,
Brokerage
243 Hurontario St,
Collingwood, ON L9Y 2M1
Office: 705 416 1499
Rioux Baker Davies Team Contacts

Sherry Rioux Team Lead
-
705-443-2793705-443-2793
-
Email SherryEmail Sherry

Emma Baker Team Lead
-
705-444-3989705-444-3989
-
Email EmmaEmail Emma

Craig Davies Team Lead
-
289-685-8513289-685-8513
-
Email CraigEmail Craig

Jacki Binnie Sales Representative
-
705-441-1071705-441-1071
-
Email JackiEmail Jacki

Hollie Knight Sales Representative
-
705-994-2842705-994-2842
-
Email HollieEmail Hollie

Manar Vandervecht Real Estate Broker
-
647-267-6700647-267-6700
-
Email ManarEmail Manar

Michael Maish Sales Representative
-
706-606-5814706-606-5814
-
Email MichaelEmail Michael

Almira Haupt Finance Administrator
-
705-416-1499705-416-1499
-
Email AlmiraEmail Almira
Google Reviews









































No Favourites Found

The trademarks REALTOR®, REALTORS®, and the REALTOR® logo are controlled by The Canadian Real Estate Association (CREA) and identify real estate professionals who are members of CREA. The trademarks MLS®, Multiple Listing Service® and the associated logos are owned by The Canadian Real Estate Association (CREA) and identify the quality of services provided by real estate professionals who are members of CREA. The trademark DDF® is owned by The Canadian Real Estate Association (CREA) and identifies CREA's Data Distribution Facility (DDF®)
April 16 2025 01:26:48
The Lakelands Association of REALTORS®
Coldwell Banker Neumann Real Estate
Quick Links
-
HomeHome
-
About UsAbout Us
-
Rental ServiceRental Service
-
Listing SearchListing Search
-
10 Advantages10 Advantages
-
ContactContact
Contact Us
-
243 Hurontario St,243 Hurontario St,
Collingwood, ON L9Y 2M1
Collingwood, ON L9Y 2M1 -
705 416 1499705 416 1499
-
riouxbakerteam@sothebysrealty.cariouxbakerteam@sothebysrealty.ca
© 2025 Rioux Baker Davies Team
-
The Blue MountainsThe Blue Mountains
-
Privacy PolicyPrivacy Policy
