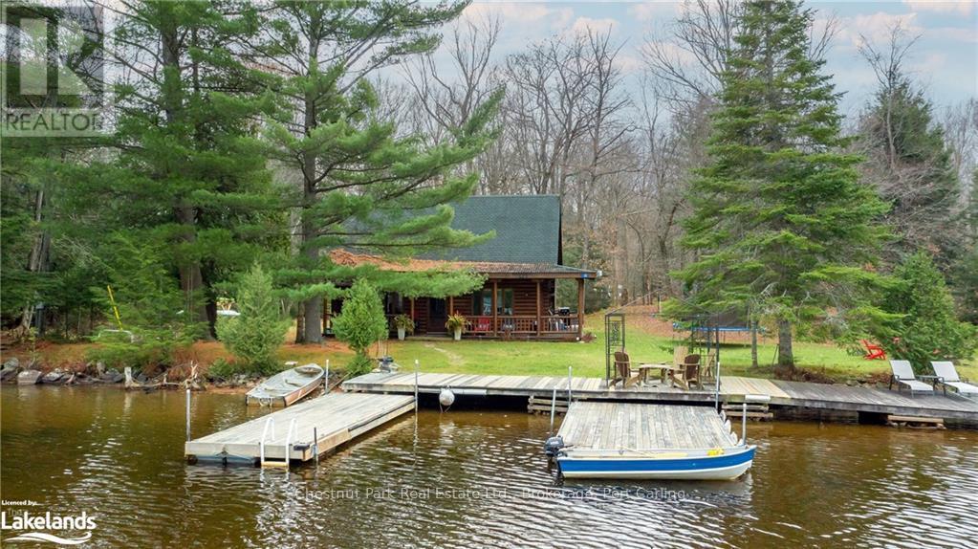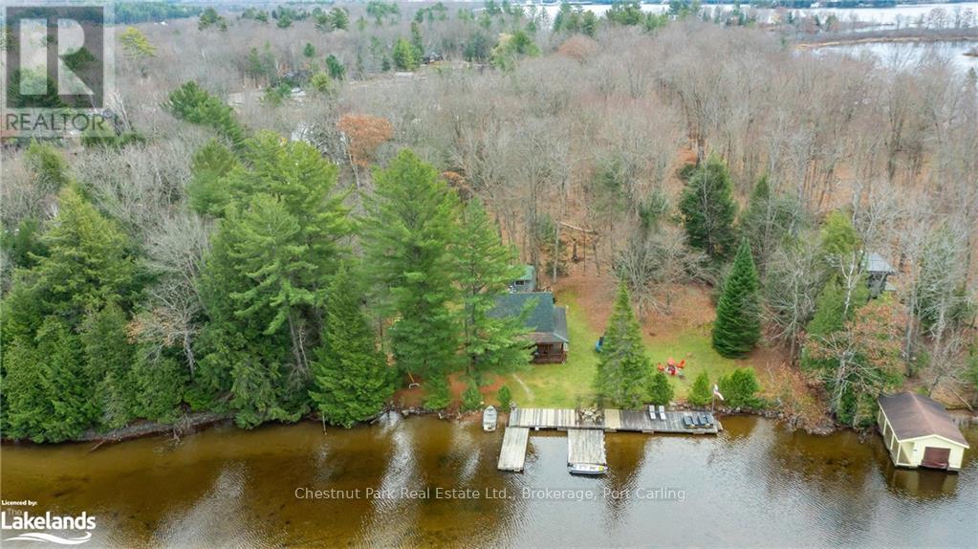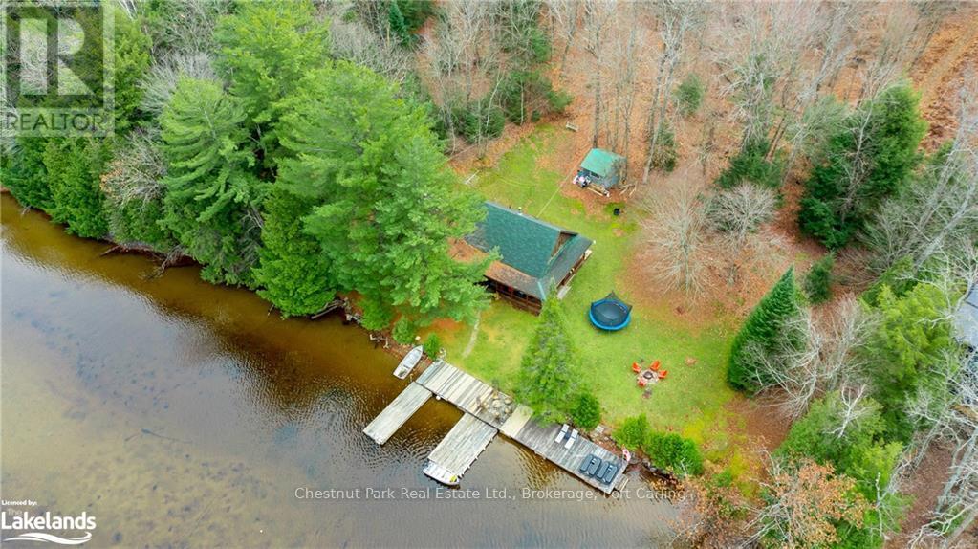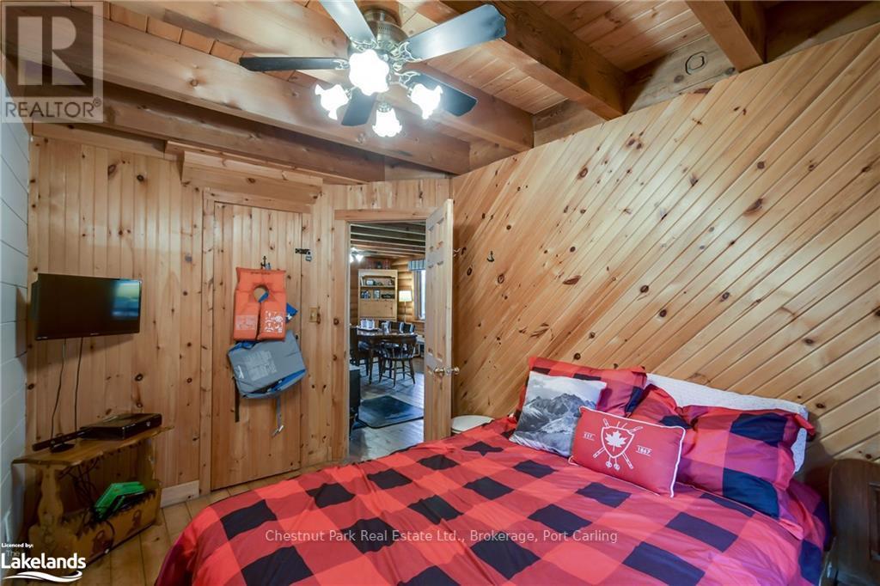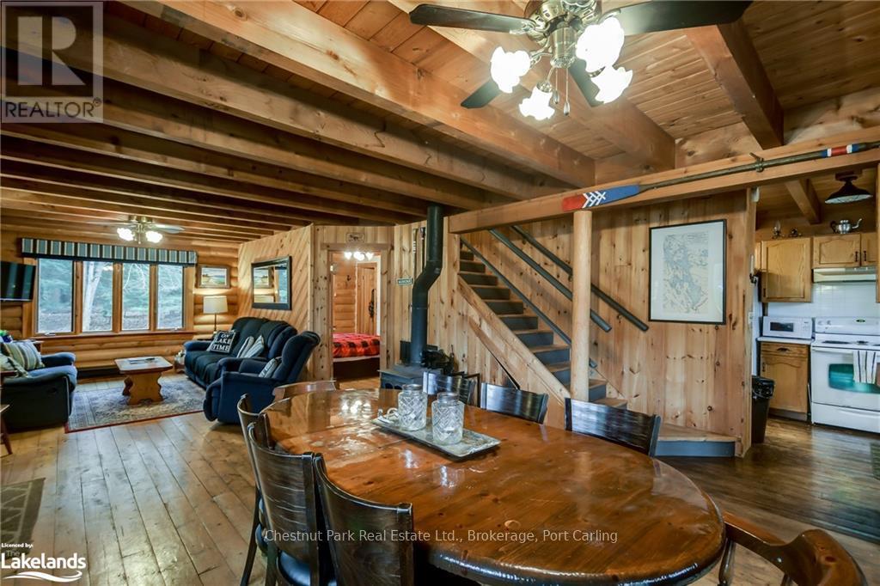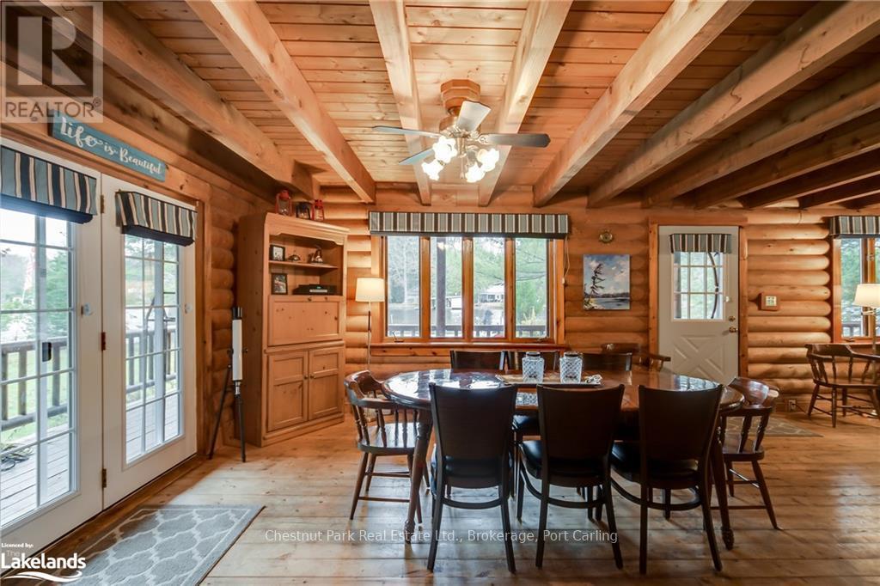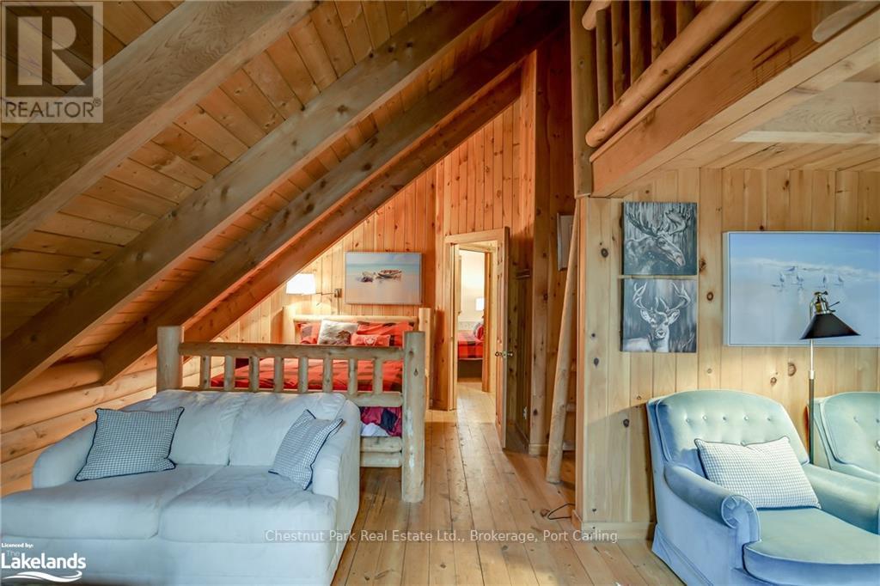$1,185,000
Waterfront escape at the very end of the Muskoka River with views to Lake Muskoka from the dock! This 4 bed, 2 bath log cabin with loft is nestled on a 0.6 acre level lot. Set on an island (boat access only) with 16 other residences, this tight-knit community is like no other. This four season property provides the perfect blend of privacy, serenity and convenience. Park your car in the designated parking at the George Road landing and cross the river to get to the property in one of two ways; boat directly to the dock (2 minute boat ride), or dock at the community island landing directly across from the mainland and walk 3 minutes to the property along the island's centre path. This turn-key cottage comes fully furnished, complete with a stocked kitchen, numerous water toys and a lawn tractor. Bring your personal effects and quickly settle in with modern conveniences, including a dishwasher, washer, dryer and the internet. Soak in the beautiful surroundings and sunsets from the wrap-around porch or relax on the deck by the water. Fish, swim, paddle and boat for miles on Lakes Muskoka, Rosseau and Joe. Worth noting this property has proven rental income too! If you’re looking for a piece of Muskoka paradise and want to be a stones throw from Bracebridge, look no further. (id:54532)
Property Details
| MLS® Number | X10439680 |
| Property Type | Single Family |
| Community Name | Monck (Bracebridge) |
| Amenities Near By | Hospital |
| Features | Wooded Area, Flat Site |
| Structure | Deck, Dock |
| View Type | View Of Water |
| Water Front Type | Waterfront |
Building
| Bathroom Total | 2 |
| Bedrooms Above Ground | 4 |
| Bedrooms Total | 4 |
| Appliances | Water Treatment, Water Heater, Dishwasher, Dryer, Furniture, Microwave, Refrigerator, Stove, Washer, Window Coverings |
| Architectural Style | Log House/cabin |
| Construction Style Attachment | Detached |
| Exterior Finish | Log |
| Fireplace Present | Yes |
| Fireplace Total | 1 |
| Foundation Type | Block |
| Heating Fuel | Wood |
| Heating Type | Baseboard Heaters |
| Type | House |
Land
| Access Type | Water Access |
| Acreage | No |
| Land Amenities | Hospital |
| Sewer | Septic System |
| Size Frontage | 220 M |
| Size Irregular | 220 X 130.15 Acre |
| Size Total Text | 220 X 130.15 Acre|1/2 - 1.99 Acres |
| Zoning Description | Sr1 |
Rooms
| Level | Type | Length | Width | Dimensions |
|---|---|---|---|---|
| Second Level | Bedroom | 2.59 m | 3.02 m | 2.59 m x 3.02 m |
| Second Level | Bathroom | 2.44 m | 2.31 m | 2.44 m x 2.31 m |
| Second Level | Other | 1.91 m | 3.53 m | 1.91 m x 3.53 m |
| Second Level | Primary Bedroom | 5.56 m | 6.45 m | 5.56 m x 6.45 m |
| Second Level | Loft | 4.11 m | 2.44 m | 4.11 m x 2.44 m |
| Second Level | Bedroom | 3.81 m | 2.82 m | 3.81 m x 2.82 m |
| Main Level | Living Room | 5.54 m | 4.19 m | 5.54 m x 4.19 m |
| Main Level | Dining Room | 3.91 m | 4.19 m | 3.91 m x 4.19 m |
| Main Level | Kitchen | 2.79 m | 3.51 m | 2.79 m x 3.51 m |
| Main Level | Laundry Room | 2.74 m | 2.34 m | 2.74 m x 2.34 m |
| Main Level | Bathroom | 2.21 m | 1.6 m | 2.21 m x 1.6 m |
| Main Level | Bedroom | 3.81 m | 2.49 m | 3.81 m x 2.49 m |
Utilities
| Wireless | Available |
Contact Us
Contact us for more information
No Favourites Found

Sotheby's International Realty Canada,
Brokerage
243 Hurontario St,
Collingwood, ON L9Y 2M1
Office: 705 416 1499
Rioux Baker Davies Team Contacts

Sherry Rioux Team Lead
-
705-443-2793705-443-2793
-
Email SherryEmail Sherry

Emma Baker Team Lead
-
705-444-3989705-444-3989
-
Email EmmaEmail Emma

Craig Davies Team Lead
-
289-685-8513289-685-8513
-
Email CraigEmail Craig

Jacki Binnie Sales Representative
-
705-441-1071705-441-1071
-
Email JackiEmail Jacki

Hollie Knight Sales Representative
-
705-994-2842705-994-2842
-
Email HollieEmail Hollie

Manar Vandervecht Real Estate Broker
-
647-267-6700647-267-6700
-
Email ManarEmail Manar

Michael Maish Sales Representative
-
706-606-5814706-606-5814
-
Email MichaelEmail Michael

Almira Haupt Finance Administrator
-
705-416-1499705-416-1499
-
Email AlmiraEmail Almira
Google Reviews

































No Favourites Found

The trademarks REALTOR®, REALTORS®, and the REALTOR® logo are controlled by The Canadian Real Estate Association (CREA) and identify real estate professionals who are members of CREA. The trademarks MLS®, Multiple Listing Service® and the associated logos are owned by The Canadian Real Estate Association (CREA) and identify the quality of services provided by real estate professionals who are members of CREA. The trademark DDF® is owned by The Canadian Real Estate Association (CREA) and identifies CREA's Data Distribution Facility (DDF®)
January 14 2025 04:30:20
The Lakelands Association of REALTORS®
Chestnut Park Real Estate
Quick Links
-
HomeHome
-
About UsAbout Us
-
Rental ServiceRental Service
-
Listing SearchListing Search
-
10 Advantages10 Advantages
-
ContactContact
Contact Us
-
243 Hurontario St,243 Hurontario St,
Collingwood, ON L9Y 2M1
Collingwood, ON L9Y 2M1 -
705 416 1499705 416 1499
-
riouxbakerteam@sothebysrealty.cariouxbakerteam@sothebysrealty.ca
© 2025 Rioux Baker Davies Team
-
The Blue MountainsThe Blue Mountains
-
Privacy PolicyPrivacy Policy
