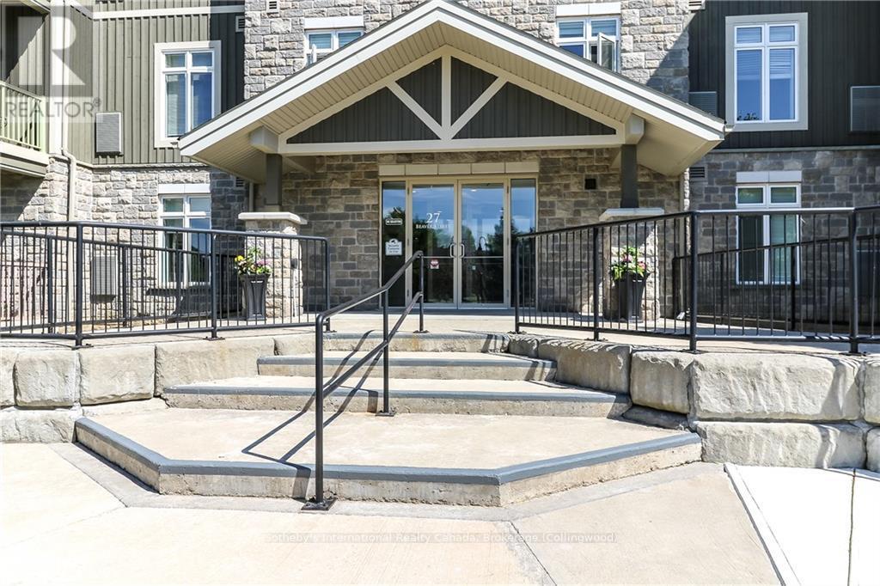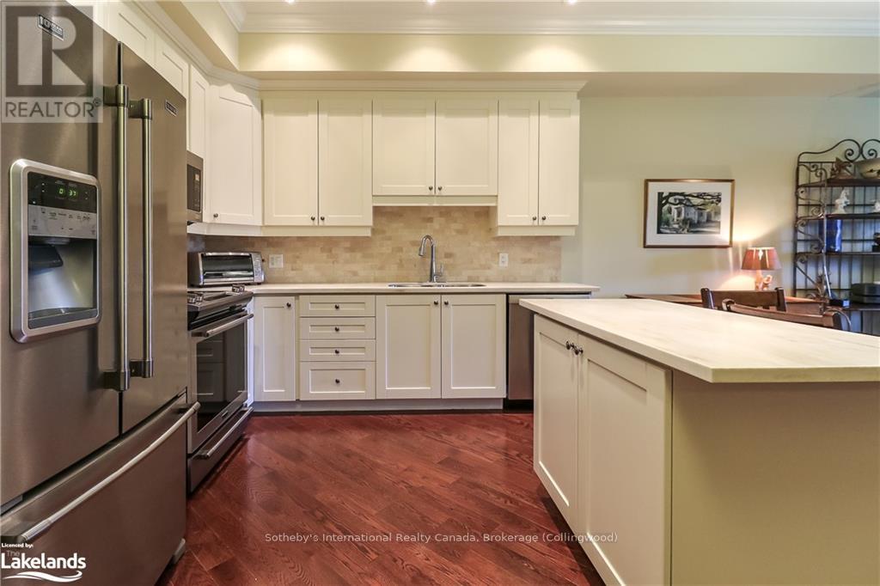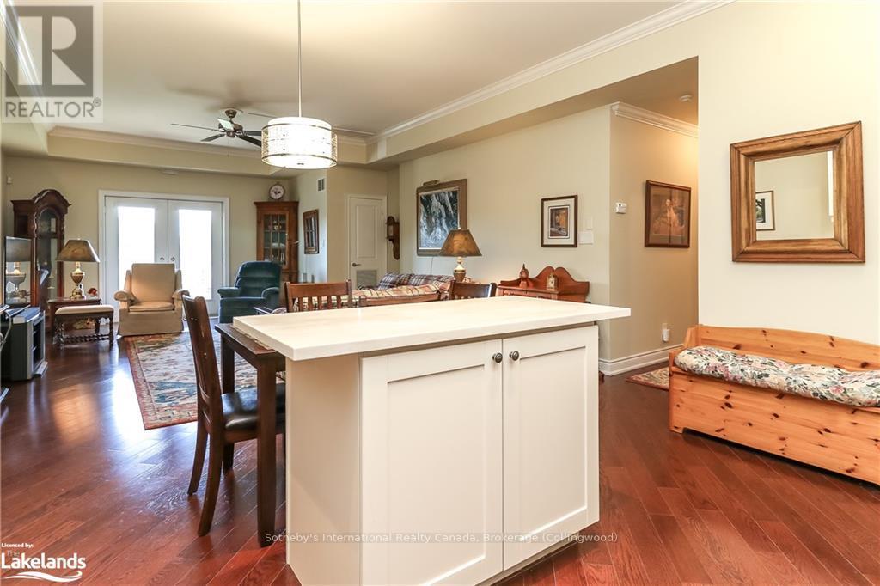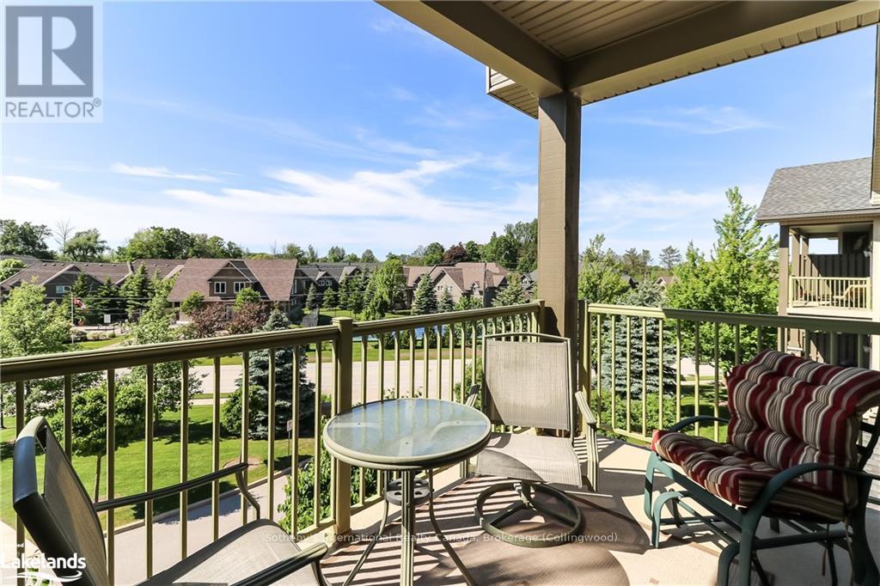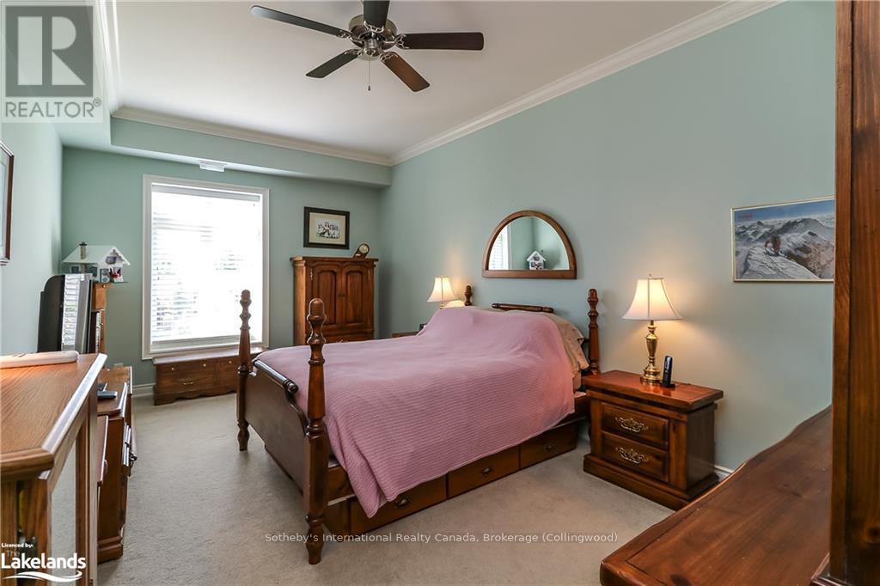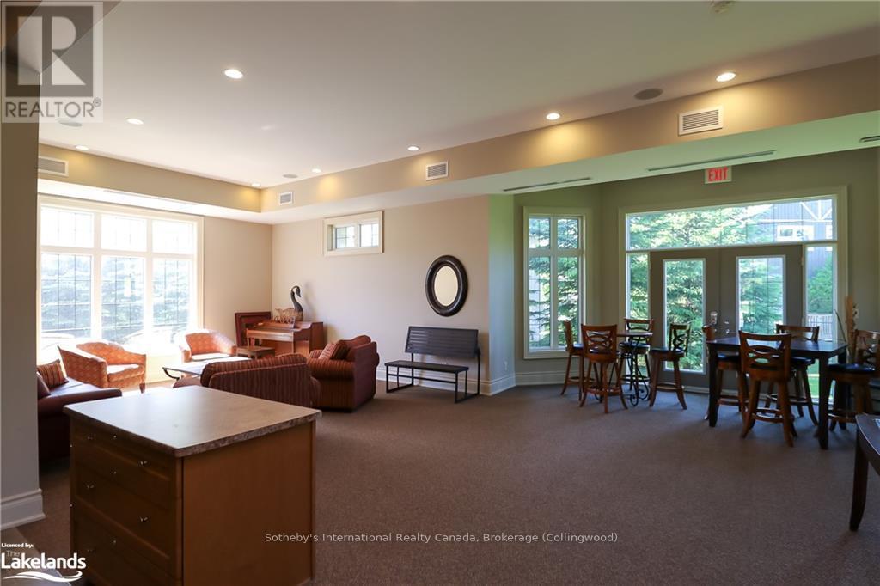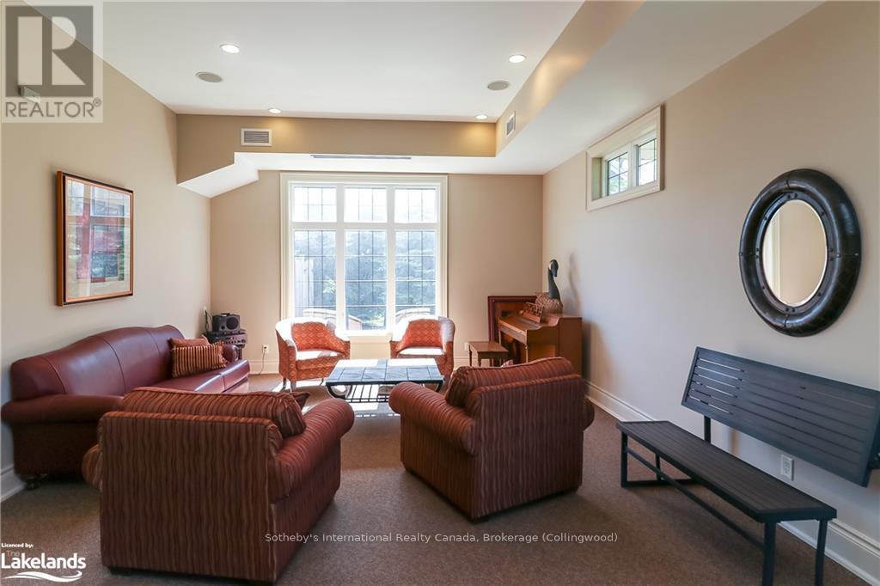$599,000Maintenance, Cable TV, Insurance, Common Area Maintenance, Parking
$875.11 Monthly
Maintenance, Cable TV, Insurance, Common Area Maintenance, Parking
$875.11 MonthlyPrime location, walking distance to downtown Thornbury, waterfront, trails & library! Welcome to 27 Beaver St., # 302 located on the top floor of a 3 storey building (elevator) which offers higher ceilings. This immaculate 1 level suite is spacious throughout. Featuring a beautifully updated kitchen with functional centre island. Offering stainless steel Maytag fridge, microwave, stove and Bosch dishwasher. Double sink and new solid surface countertops (2023). The living room is a great space to gather after a day at the golf course. Enjoy evenings on the patio whilst watching the sunset. Primary bdrm. has walk-in closet & 5 piece ensuite incl. whirlpool tub. Guest bdrm ideal for guests or as a home office. LG Washer/dryer located in storage rm. Pull down blinds & Shutters as well. The community clubhouse located across the street features pickleball/ tennis courts, outdoor pool, library, gym, pool table and kitchen! Parking spot w/locker ideally located in underground garage. This property is a must see. Book your private viewing to see what living in Thornbury has to offer! (id:54532)
Property Details
| MLS® Number | X10439114 |
| Property Type | Single Family |
| Community Name | Thornbury |
| Amenities Near By | Ski Area, Park |
| Community Features | Pet Restrictions |
| Features | Balcony, In Suite Laundry |
| Parking Space Total | 1 |
| Pool Type | Inground Pool, Outdoor Pool |
| Structure | Tennis Court, Patio(s) |
Building
| Bathroom Total | 2 |
| Bedrooms Above Ground | 2 |
| Bedrooms Total | 2 |
| Amenities | Exercise Centre, Recreation Centre, Party Room, Visitor Parking, Storage - Locker |
| Appliances | Dishwasher, Dryer, Microwave, Refrigerator, Stove, Washer, Window Coverings |
| Cooling Type | Central Air Conditioning |
| Exterior Finish | Brick |
| Fire Protection | Security System, Smoke Detectors |
| Heating Fuel | Electric |
| Heating Type | Forced Air |
| Size Interior | 1,400 - 1,599 Ft2 |
| Type | Apartment |
| Utility Water | Municipal Water |
Parking
| Underground |
Land
| Access Type | Year-round Access |
| Acreage | No |
| Land Amenities | Ski Area, Park |
| Zoning Description | R3 |
Rooms
| Level | Type | Length | Width | Dimensions |
|---|---|---|---|---|
| Main Level | Kitchen | 2.82 m | 2.97 m | 2.82 m x 2.97 m |
| Main Level | Dining Room | 2.36 m | 4.95 m | 2.36 m x 4.95 m |
| Main Level | Living Room | 5.26 m | 5.13 m | 5.26 m x 5.13 m |
| Main Level | Bedroom | 4.72 m | 3.05 m | 4.72 m x 3.05 m |
| Main Level | Laundry Room | 2.97 m | 1.7 m | 2.97 m x 1.7 m |
| Main Level | Primary Bedroom | 7.21 m | 3.45 m | 7.21 m x 3.45 m |
Utilities
| Cable | Available |
| Telephone | Nearby |
Contact Us
Contact us for more information
Hollie Knight
Salesperson
No Favourites Found

Sotheby's International Realty Canada,
Brokerage
243 Hurontario St,
Collingwood, ON L9Y 2M1
Office: 705 416 1499
Rioux Baker Davies Team Contacts

Sherry Rioux Team Lead
-
705-443-2793705-443-2793
-
Email SherryEmail Sherry

Emma Baker Team Lead
-
705-444-3989705-444-3989
-
Email EmmaEmail Emma

Craig Davies Team Lead
-
289-685-8513289-685-8513
-
Email CraigEmail Craig

Jacki Binnie Sales Representative
-
705-441-1071705-441-1071
-
Email JackiEmail Jacki

Hollie Knight Sales Representative
-
705-994-2842705-994-2842
-
Email HollieEmail Hollie

Manar Vandervecht Real Estate Broker
-
647-267-6700647-267-6700
-
Email ManarEmail Manar

Michael Maish Sales Representative
-
706-606-5814706-606-5814
-
Email MichaelEmail Michael

Almira Haupt Finance Administrator
-
705-416-1499705-416-1499
-
Email AlmiraEmail Almira
Google Reviews






































No Favourites Found

The trademarks REALTOR®, REALTORS®, and the REALTOR® logo are controlled by The Canadian Real Estate Association (CREA) and identify real estate professionals who are members of CREA. The trademarks MLS®, Multiple Listing Service® and the associated logos are owned by The Canadian Real Estate Association (CREA) and identify the quality of services provided by real estate professionals who are members of CREA. The trademark DDF® is owned by The Canadian Real Estate Association (CREA) and identifies CREA's Data Distribution Facility (DDF®)
December 11 2024 05:27:38
The Lakelands Association of REALTORS®
Sotheby's International Realty Canada
Quick Links
-
HomeHome
-
About UsAbout Us
-
Rental ServiceRental Service
-
Listing SearchListing Search
-
10 Advantages10 Advantages
-
ContactContact
Contact Us
-
243 Hurontario St,243 Hurontario St,
Collingwood, ON L9Y 2M1
Collingwood, ON L9Y 2M1 -
705 416 1499705 416 1499
-
riouxbakerteam@sothebysrealty.cariouxbakerteam@sothebysrealty.ca
© 2025 Rioux Baker Davies Team
-
The Blue MountainsThe Blue Mountains
-
Privacy PolicyPrivacy Policy


