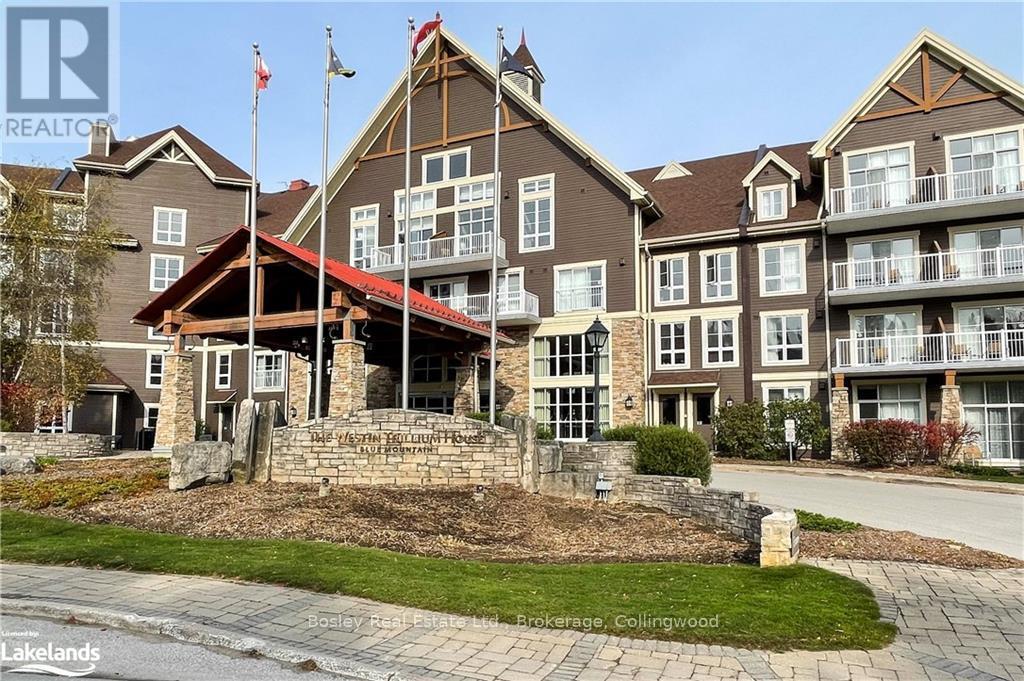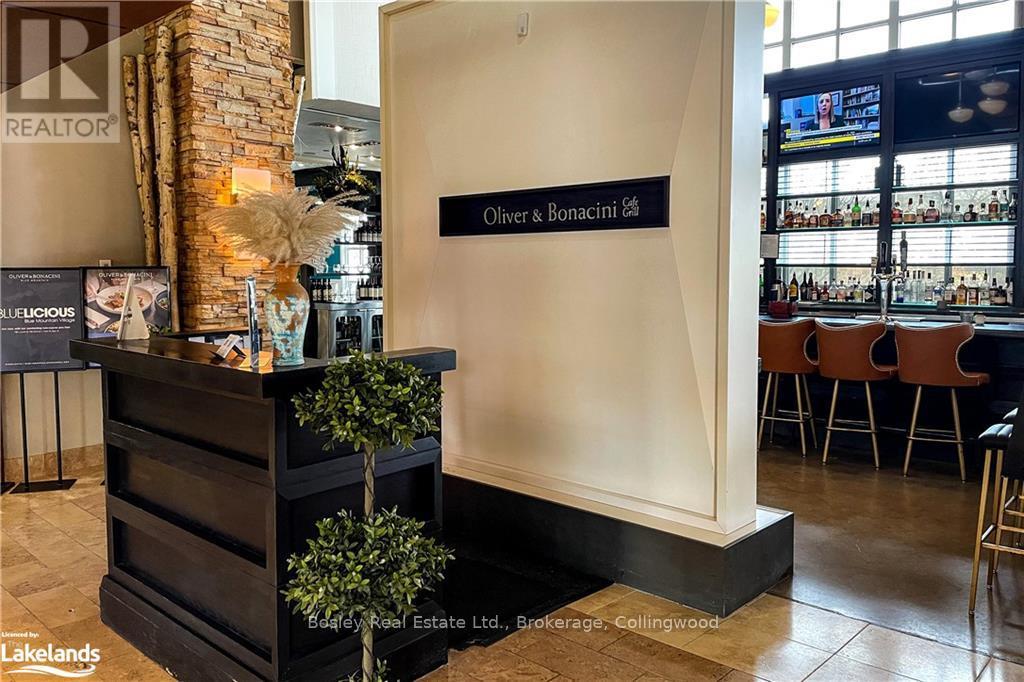$282,000Maintenance, Cable TV, Electricity, Heat, Insurance, Water, Parking
$582.56 Monthly
Maintenance, Cable TV, Electricity, Heat, Insurance, Water, Parking
$582.56 MonthlyBachelor Suite at The Westin Trillium House, Blue Mountain Village. Welcome to your perfect mountain retreat! Located in the heart of Blue Mountain Village, this beautifully updated bachelor suite at The Westin Trillium House offers the ultimate combination of luxury, convenience, and income potential. Recently renovated in October 2024 with $20,000 in bathroom upgrades, this suite\r\nfeatures a sleek and modern space with fresh finishes, including new carpet, wallpaper, and furnishings (updated in 2022).Enjoy views of the ski hills right from your suite—ideal for those who love skiing and outdoor adventures. With the flexibility to generate rental income when you're not using the property, this is an incredible opportunity to offset costs while still enjoying the best of Blue Mountain living.\r\n\r\nImagine skiing all day, then retreating to your cozy suite to relax in the hot tub and sauna. Dinner at Oliver & Bonacini downstairs, followed by a peaceful evening by the fireplace, completes your perfect day. Embrace winter months and the year-round beauty of Blue Mountain in this incredible location! If you’re seeking a personal getaway that also generates income, this suite offers it all. Don’t miss your chance to own a piece of Blue Mountain paradise! 2% Blue Mountain Village Association Entry Fee applies on purchase. Annual BMVA fees $1.00 per sq. ft. per year, payable quarterly. HST may be applicable or become an HST registrant to\r\ndefer costs. (id:54532)
Property Details
| MLS® Number | X10438410 |
| Property Type | Single Family |
| Community Name | Blue Mountain Resort Area |
| Community Features | Pet Restrictions |
| Features | Flat Site, Lighting, Laundry- Coin Operated, Sauna |
| Parking Space Total | 1 |
Building
| Bathroom Total | 1 |
| Bedrooms Above Ground | 1 |
| Bedrooms Total | 1 |
| Amenities | Exercise Centre, Sauna |
| Appliances | Furniture, Microwave, Refrigerator, Window Coverings |
| Construction Style Other | Seasonal |
| Cooling Type | Central Air Conditioning |
| Exterior Finish | Vinyl Siding, Brick |
| Foundation Type | Poured Concrete |
| Heating Type | Forced Air |
| Type | Apartment |
| Utility Water | Municipal Water |
Parking
| No Garage |
Land
| Acreage | No |
| Size Total Text | Under 1/2 Acre |
| Zoning Description | C3 |
Rooms
| Level | Type | Length | Width | Dimensions |
|---|---|---|---|---|
| Main Level | Living Room | 3.71 m | 2.67 m | 3.71 m x 2.67 m |
| Main Level | Kitchen | 0.56 m | 1.42 m | 0.56 m x 1.42 m |
| Main Level | Bedroom | 3.02 m | 2.87 m | 3.02 m x 2.87 m |
| Main Level | Dining Room | 0.69 m | 1.93 m | 0.69 m x 1.93 m |
| Main Level | Bathroom | 1.75 m | 2.39 m | 1.75 m x 2.39 m |
Utilities
| Wireless | Available |
Contact Us
Contact us for more information
Jenna Davis
Salesperson
www.youtube.com/embed/4V3qaSI2lk4
www.jennadavisrealestate.com/
www.facebook.com/profile.php?id=61556799009493&mibextid=LQQJ4d
No Favourites Found

Sotheby's International Realty Canada,
Brokerage
243 Hurontario St,
Collingwood, ON L9Y 2M1
Office: 705 416 1499
Rioux Baker Davies Team Contacts

Sherry Rioux Team Lead
-
705-443-2793705-443-2793
-
Email SherryEmail Sherry

Emma Baker Team Lead
-
705-444-3989705-444-3989
-
Email EmmaEmail Emma

Craig Davies Team Lead
-
289-685-8513289-685-8513
-
Email CraigEmail Craig

Jacki Binnie Sales Representative
-
705-441-1071705-441-1071
-
Email JackiEmail Jacki

Hollie Knight Sales Representative
-
705-994-2842705-994-2842
-
Email HollieEmail Hollie

Manar Vandervecht Real Estate Broker
-
647-267-6700647-267-6700
-
Email ManarEmail Manar

Michael Maish Sales Representative
-
706-606-5814706-606-5814
-
Email MichaelEmail Michael

Almira Haupt Finance Administrator
-
705-416-1499705-416-1499
-
Email AlmiraEmail Almira
Google Reviews


































No Favourites Found

The trademarks REALTOR®, REALTORS®, and the REALTOR® logo are controlled by The Canadian Real Estate Association (CREA) and identify real estate professionals who are members of CREA. The trademarks MLS®, Multiple Listing Service® and the associated logos are owned by The Canadian Real Estate Association (CREA) and identify the quality of services provided by real estate professionals who are members of CREA. The trademark DDF® is owned by The Canadian Real Estate Association (CREA) and identifies CREA's Data Distribution Facility (DDF®)
January 31 2025 04:59:27
The Lakelands Association of REALTORS®
Bosley Real Estate Ltd.
Quick Links
-
HomeHome
-
About UsAbout Us
-
Rental ServiceRental Service
-
Listing SearchListing Search
-
10 Advantages10 Advantages
-
ContactContact
Contact Us
-
243 Hurontario St,243 Hurontario St,
Collingwood, ON L9Y 2M1
Collingwood, ON L9Y 2M1 -
705 416 1499705 416 1499
-
riouxbakerteam@sothebysrealty.cariouxbakerteam@sothebysrealty.ca
© 2025 Rioux Baker Davies Team
-
The Blue MountainsThe Blue Mountains
-
Privacy PolicyPrivacy Policy
























