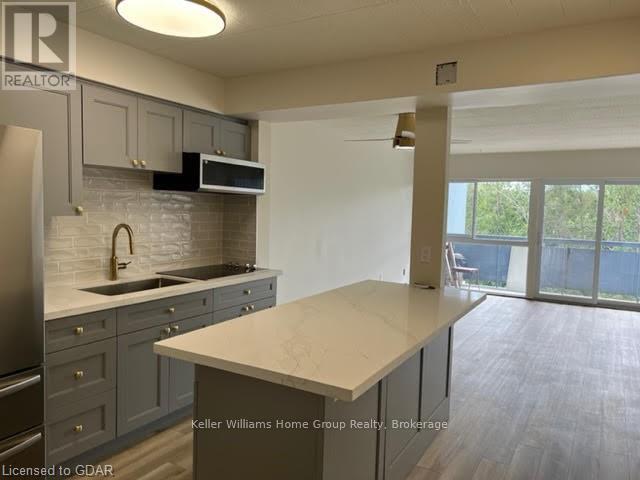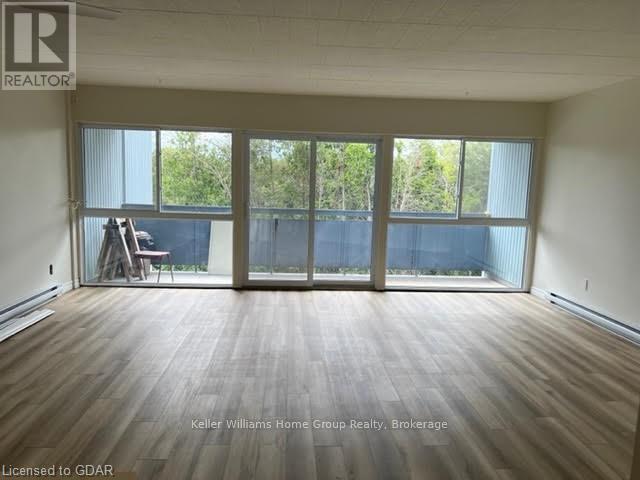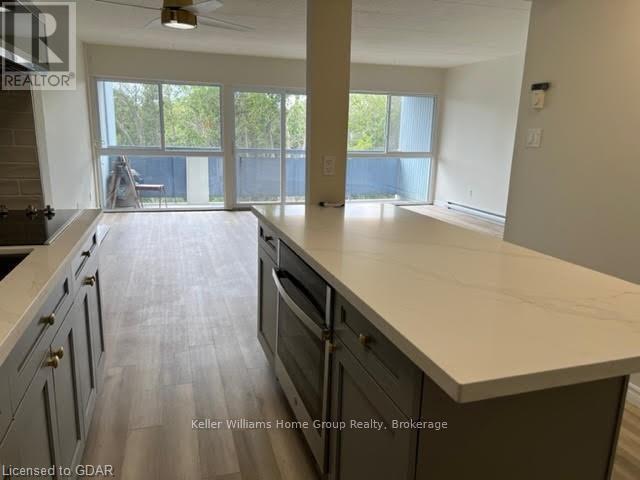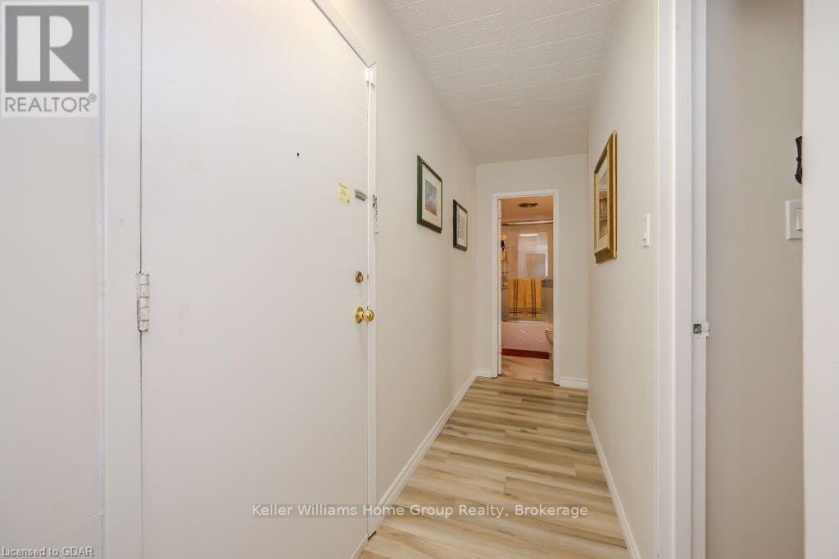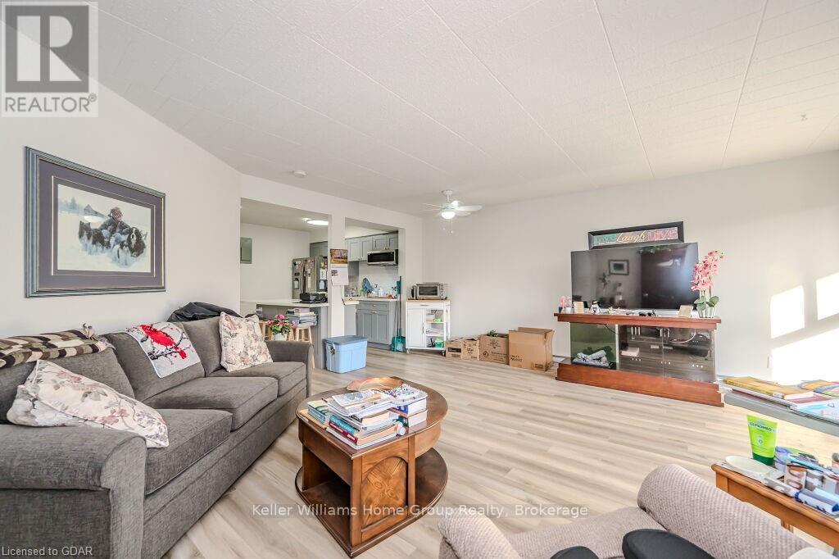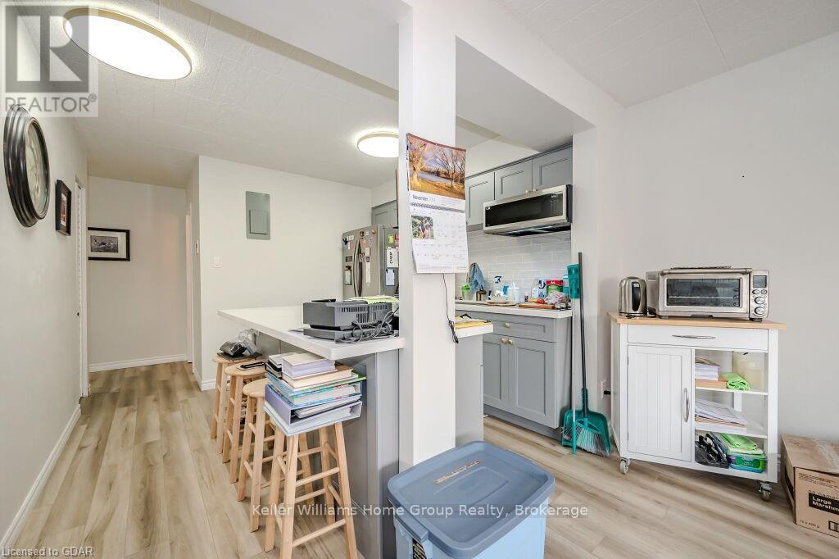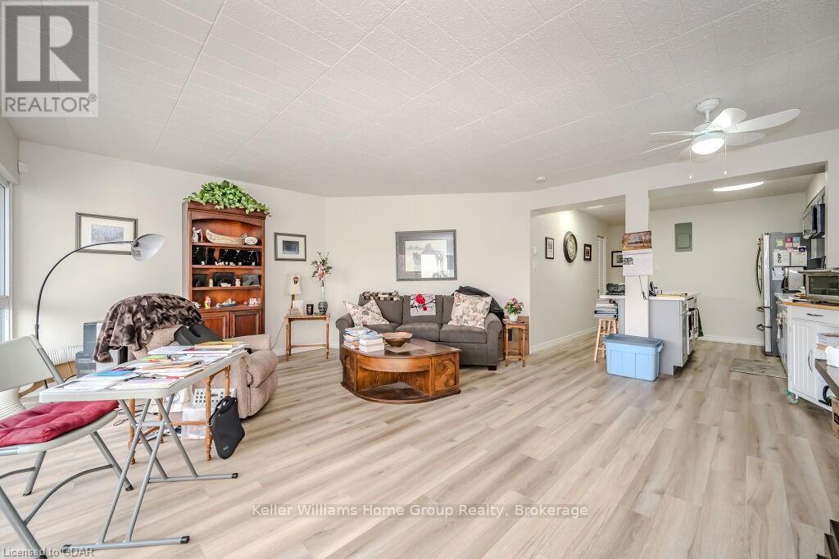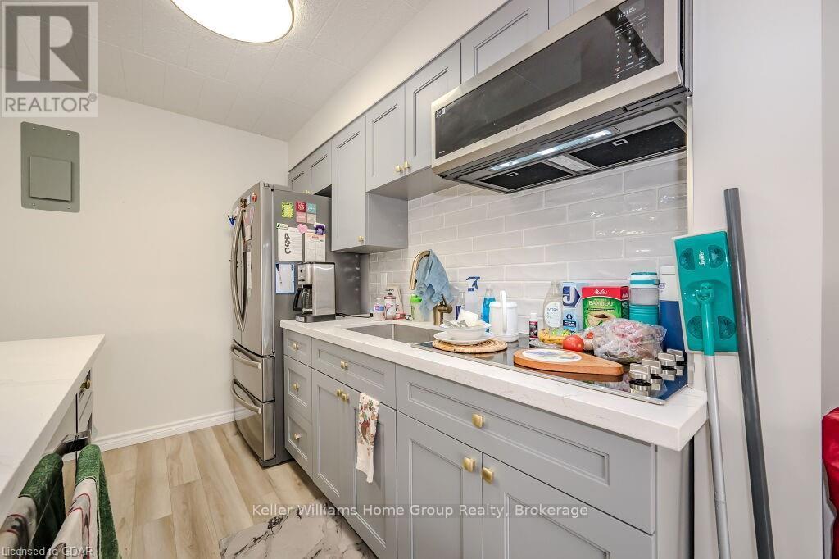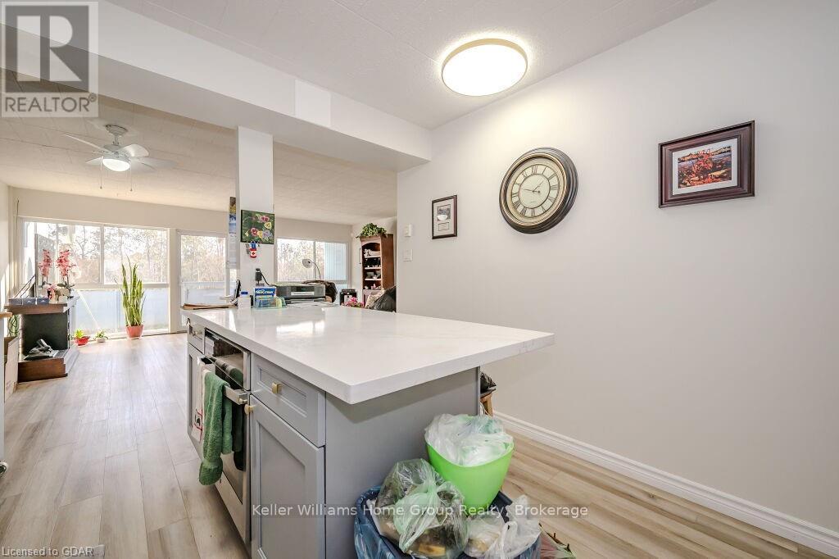LOADING
$2,650 MonthlyElectricity, Heat, Insurance, Common Area Maintenance, Water, ParkingMaintenance, Electricity, Heat, Insurance, Common Area Maintenance, Water, Parking
$638.05 Monthly
Maintenance, Electricity, Heat, Insurance, Common Area Maintenance, Water, Parking
$638.05 MonthlyBeautiful, fully updated 2 bedroom with a complete renovation. ++ALL INCLUSIVE RENT!++ New everything in 2022, including high end appliances and quartz countertops. 2 Bedroom with an large open concept Living room/ Dinning and Kitchen with panoramic views into Crane Park. Walking trails behind the property down to the Speed River. Quite area with no traffic noise. Main floor entry from the front of the building with a third level view from the Balcony. Laundry in the building and a portable air conditioner will be supplied by the landlord. Surface parking for one (#15) included with extra parking available for rent at $50 a month per extra spot. (775 sq ft plus a large balcony and storage locker). Heat, hydro and water are included in the rent, tenant pays internet/Tv. Quiet residential neighbourhood close to Stone Road mall, dinning, shopping, UoG and everything else! (id:54532)
Property Details
| MLS® Number | X11822694 |
| Property Type | Single Family |
| Community Name | College |
| AmenitiesNearBy | Hospital |
| CommunityFeatures | Pet Restrictions |
| EquipmentType | None |
| Features | Hillside, Lighting, Balcony, Level, Laundry- Coin Operated |
| ParkingSpaceTotal | 1 |
| RentalEquipmentType | None |
Building
| BathroomTotal | 1 |
| BedroomsAboveGround | 2 |
| BedroomsTotal | 2 |
| Amenities | Party Room, Visitor Parking, Separate Heating Controls, Storage - Locker |
| Appliances | Range, Microwave, Refrigerator, Stove |
| CoolingType | Window Air Conditioner, Ventilation System |
| ExteriorFinish | Brick |
| FireProtection | Controlled Entry, Smoke Detectors |
| FoundationType | Concrete |
| HeatingFuel | Electric |
| HeatingType | Baseboard Heaters |
| SizeInterior | 699.9943 - 798.9932 Sqft |
| Type | Apartment |
| UtilityWater | Municipal Water |
Land
| Acreage | No |
| LandAmenities | Hospital |
| ZoningDescription | R4 |
Rooms
| Level | Type | Length | Width | Dimensions |
|---|---|---|---|---|
| Main Level | Bedroom | 4.5 m | 3.25 m | 4.5 m x 3.25 m |
| Main Level | Bedroom | 3.05 m | 2.44 m | 3.05 m x 2.44 m |
| Main Level | Bathroom | 1 m | 2 m | 1 m x 2 m |
Utilities
| Cable | Available |
https://www.realtor.ca/real-estate/27678698/303-91-conroy-crescent-guelph-college-college
Interested?
Contact us for more information
Amelia Burke-Filewod
Broker
No Favourites Found

Sotheby's International Realty Canada,
Brokerage
243 Hurontario St,
Collingwood, ON L9Y 2M1
Office: 705 416 1499
Rioux Baker Davies Team Contacts

Sherry Rioux Team Lead
-
705-443-2793705-443-2793
-
Email SherryEmail Sherry

Emma Baker Team Lead
-
705-444-3989705-444-3989
-
Email EmmaEmail Emma

Craig Davies Team Lead
-
289-685-8513289-685-8513
-
Email CraigEmail Craig

Jacki Binnie Sales Representative
-
705-441-1071705-441-1071
-
Email JackiEmail Jacki

Hollie Knight Sales Representative
-
705-994-2842705-994-2842
-
Email HollieEmail Hollie

Manar Vandervecht Real Estate Broker
-
647-267-6700647-267-6700
-
Email ManarEmail Manar

Michael Maish Sales Representative
-
706-606-5814706-606-5814
-
Email MichaelEmail Michael

Almira Haupt Finance Administrator
-
705-416-1499705-416-1499
-
Email AlmiraEmail Almira
Google Reviews






































No Favourites Found

The trademarks REALTOR®, REALTORS®, and the REALTOR® logo are controlled by The Canadian Real Estate Association (CREA) and identify real estate professionals who are members of CREA. The trademarks MLS®, Multiple Listing Service® and the associated logos are owned by The Canadian Real Estate Association (CREA) and identify the quality of services provided by real estate professionals who are members of CREA. The trademark DDF® is owned by The Canadian Real Estate Association (CREA) and identifies CREA's Data Distribution Facility (DDF®)
December 13 2024 09:28:12
Muskoka Haliburton Orillia – The Lakelands Association of REALTORS®
Keller Williams Home Group Realty
Quick Links
-
HomeHome
-
About UsAbout Us
-
Rental ServiceRental Service
-
Listing SearchListing Search
-
10 Advantages10 Advantages
-
ContactContact
Contact Us
-
243 Hurontario St,243 Hurontario St,
Collingwood, ON L9Y 2M1
Collingwood, ON L9Y 2M1 -
705 416 1499705 416 1499
-
riouxbakerteam@sothebysrealty.cariouxbakerteam@sothebysrealty.ca
© 2024 Rioux Baker Davies Team
-
The Blue MountainsThe Blue Mountains
-
Privacy PolicyPrivacy Policy
