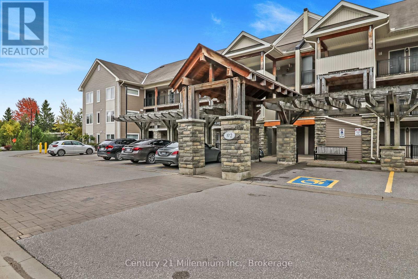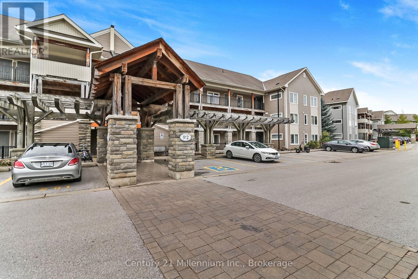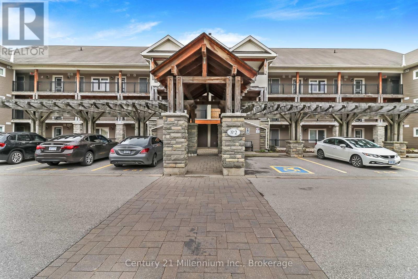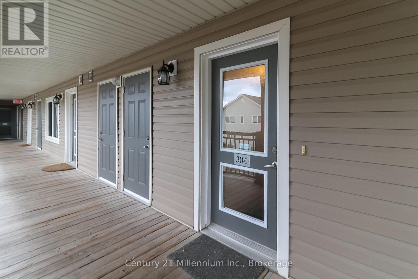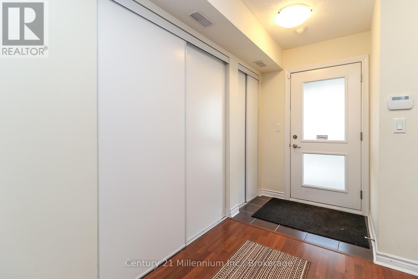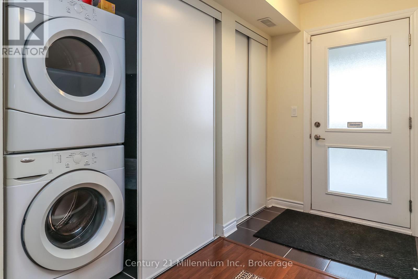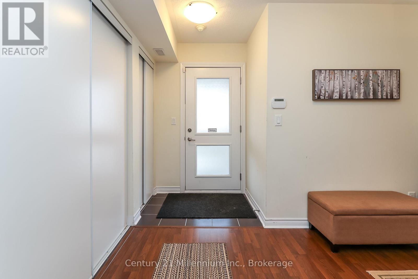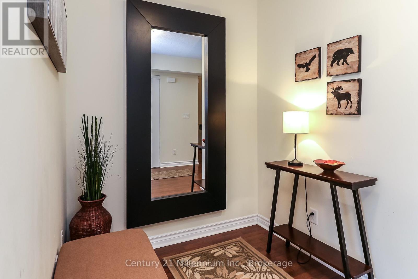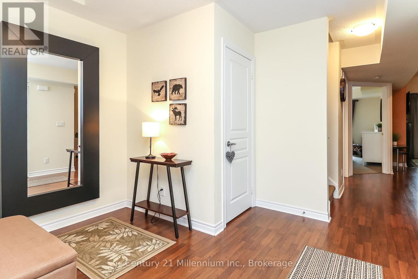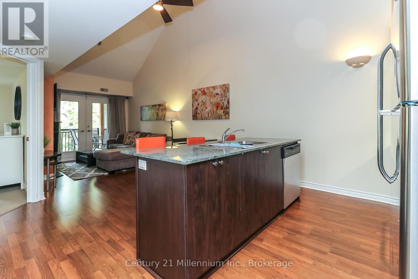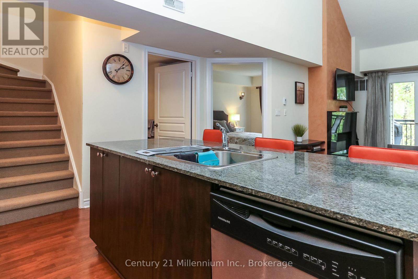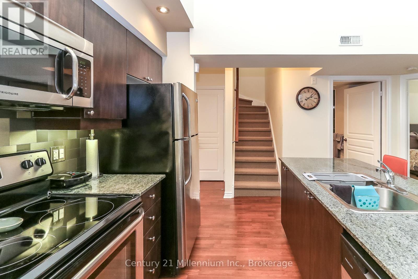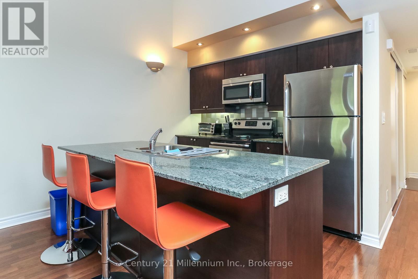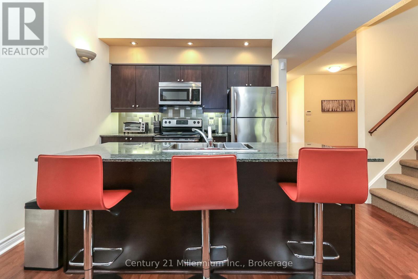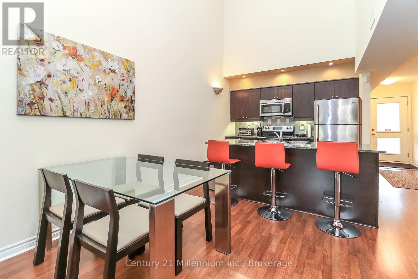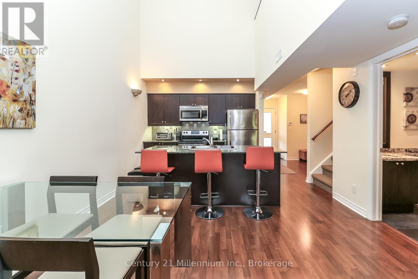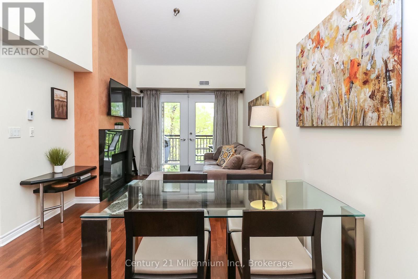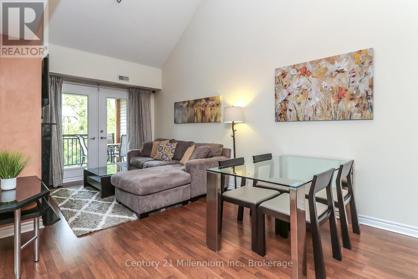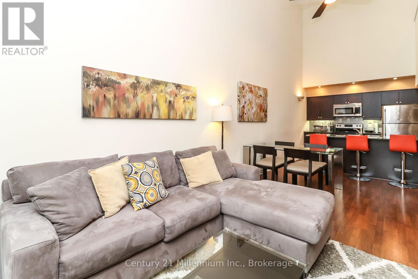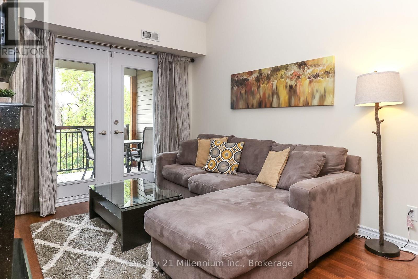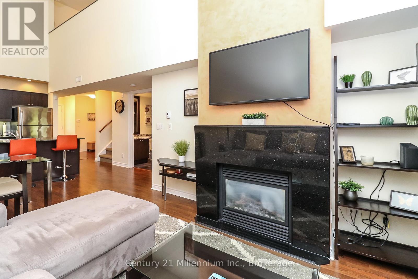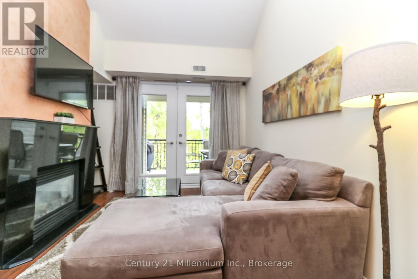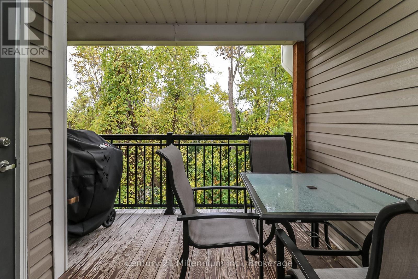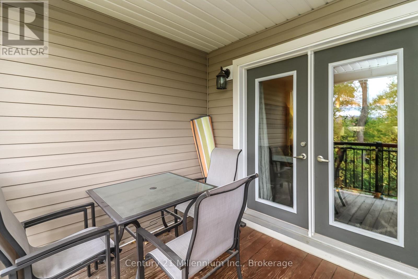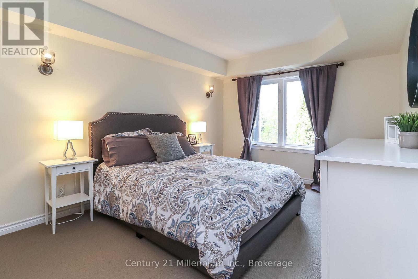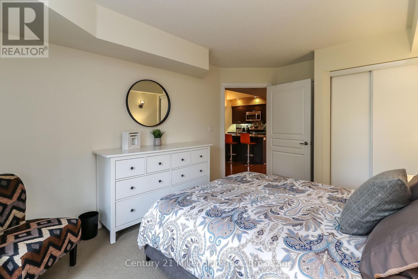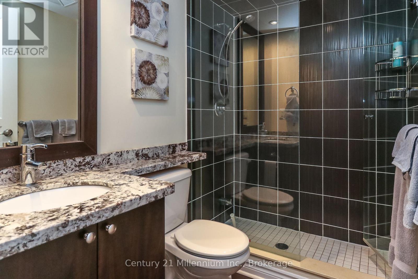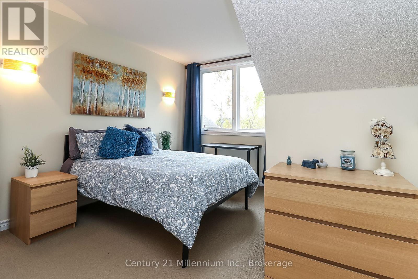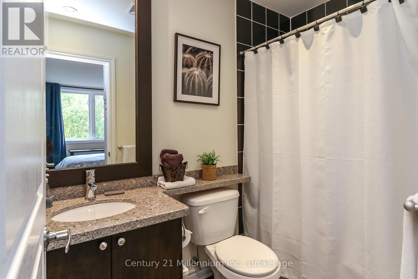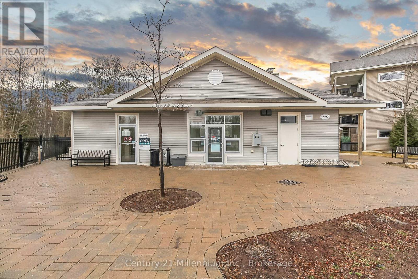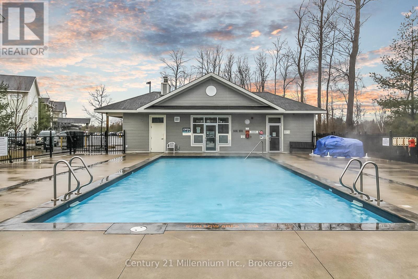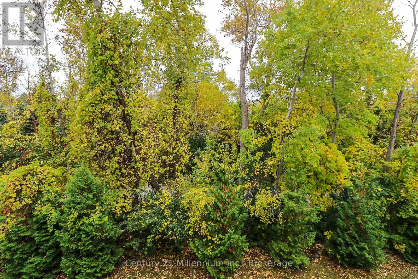$2,400 Monthly
Fully Furnished Seasonal Rental Available NOW! UTILITIES ARE INCLUDED in the rental rate for your convenience. Enjoy the ease of having a personal parking spot right by the building entrance. Take the elevator up to this stylish Loft condo in Wyldewood, where a storage locker adjacent to unit offers plenty of space for your sports equipment. The spacious foyer provides room for a small office nook, and main floor laundry adds extra convenience. The condo features two bedrooms: a main floor bedroom with a Queen bed and a Loft bedroom with a Double bed. The kitchen and bathrooms are adorned with elegant granite countertops. Relax by the gas fireplace and appreciate the soaring cathedral ceilings in the living area, creating a light and airy atmosphere. Step outside onto the covered south-west facing balcony to enjoy breathtaking views of the Escarpment and the surrounding trail/green space. Take full advantage of the outdoor heated swimming pool, open year-round a unique and fantastic amenity. Whether you're seeking a vacation retreat or a seasonal home, this space is the perfect choice. (id:54532)
Property Details
| MLS® Number | S12083225 |
| Property Type | Single Family |
| Community Name | Collingwood |
| Amenities Near By | Hospital, Marina, Public Transit, Ski Area |
| Community Features | Pet Restrictions |
| Features | Flat Site, Balcony, Dry, In Suite Laundry |
| Parking Space Total | 2 |
| Structure | Deck |
Building
| Bathroom Total | 2 |
| Bedrooms Above Ground | 2 |
| Bedrooms Total | 2 |
| Amenities | Exercise Centre, Visitor Parking, Fireplace(s), Storage - Locker |
| Construction Style Other | Seasonal |
| Cooling Type | Central Air Conditioning |
| Exterior Finish | Brick, Wood |
| Fire Protection | Smoke Detectors |
| Fireplace Present | Yes |
| Fireplace Total | 1 |
| Foundation Type | Block |
| Heating Fuel | Natural Gas |
| Heating Type | Forced Air |
| Size Interior | 1,000 - 1,199 Ft2 |
| Type | Apartment |
Parking
| No Garage |
Land
| Acreage | No |
| Land Amenities | Hospital, Marina, Public Transit, Ski Area |
| Landscape Features | Landscaped |
Rooms
| Level | Type | Length | Width | Dimensions |
|---|---|---|---|---|
| Second Level | Bedroom 2 | 4.26 m | 3.45 m | 4.26 m x 3.45 m |
| Main Level | Kitchen | 3.04 m | 2.92 m | 3.04 m x 2.92 m |
| Main Level | Other | 5.68 m | 3.04 m | 5.68 m x 3.04 m |
| Main Level | Primary Bedroom | 4.26 m | 3.14 m | 4.26 m x 3.14 m |
https://www.realtor.ca/real-estate/28168758/304-2-brandy-lane-drive-collingwood-collingwood
Contact Us
Contact us for more information
Sydney Syrota
Salesperson
No Favourites Found

Sotheby's International Realty Canada,
Brokerage
243 Hurontario St,
Collingwood, ON L9Y 2M1
Office: 705 416 1499
Rioux Baker Davies Team Contacts

Sherry Rioux Team Lead
-
705-443-2793705-443-2793
-
Email SherryEmail Sherry

Emma Baker Team Lead
-
705-444-3989705-444-3989
-
Email EmmaEmail Emma

Craig Davies Team Lead
-
289-685-8513289-685-8513
-
Email CraigEmail Craig

Jacki Binnie Sales Representative
-
705-441-1071705-441-1071
-
Email JackiEmail Jacki

Hollie Knight Sales Representative
-
705-994-2842705-994-2842
-
Email HollieEmail Hollie

Manar Vandervecht Real Estate Broker
-
647-267-6700647-267-6700
-
Email ManarEmail Manar

Michael Maish Sales Representative
-
706-606-5814706-606-5814
-
Email MichaelEmail Michael

Almira Haupt Finance Administrator
-
705-416-1499705-416-1499
-
Email AlmiraEmail Almira
Google Reviews









































No Favourites Found

The trademarks REALTOR®, REALTORS®, and the REALTOR® logo are controlled by The Canadian Real Estate Association (CREA) and identify real estate professionals who are members of CREA. The trademarks MLS®, Multiple Listing Service® and the associated logos are owned by The Canadian Real Estate Association (CREA) and identify the quality of services provided by real estate professionals who are members of CREA. The trademark DDF® is owned by The Canadian Real Estate Association (CREA) and identifies CREA's Data Distribution Facility (DDF®)
April 16 2025 01:54:50
The Lakelands Association of REALTORS®
Century 21 Millennium Inc.
Quick Links
-
HomeHome
-
About UsAbout Us
-
Rental ServiceRental Service
-
Listing SearchListing Search
-
10 Advantages10 Advantages
-
ContactContact
Contact Us
-
243 Hurontario St,243 Hurontario St,
Collingwood, ON L9Y 2M1
Collingwood, ON L9Y 2M1 -
705 416 1499705 416 1499
-
riouxbakerteam@sothebysrealty.cariouxbakerteam@sothebysrealty.ca
© 2025 Rioux Baker Davies Team
-
The Blue MountainsThe Blue Mountains
-
Privacy PolicyPrivacy Policy
