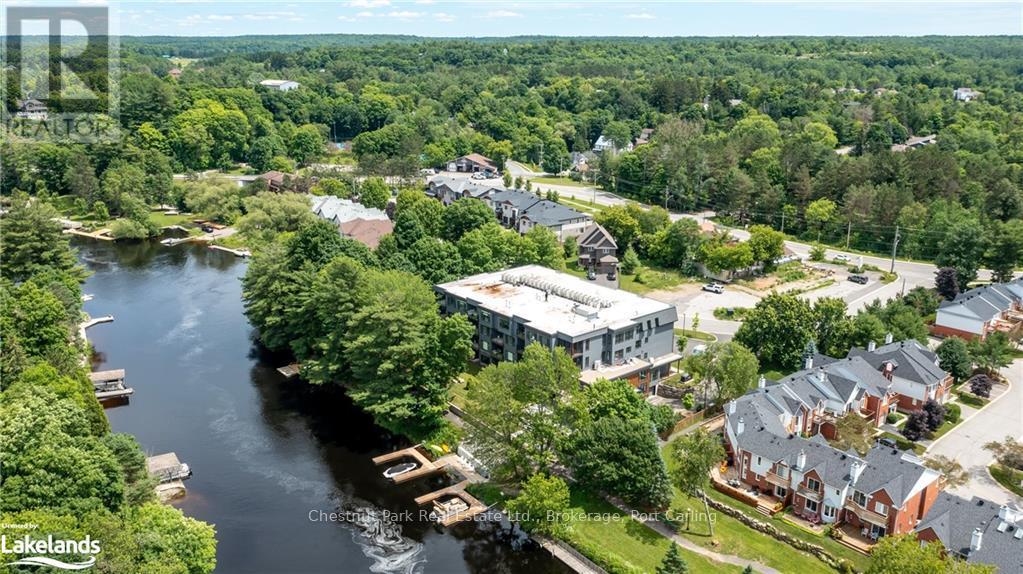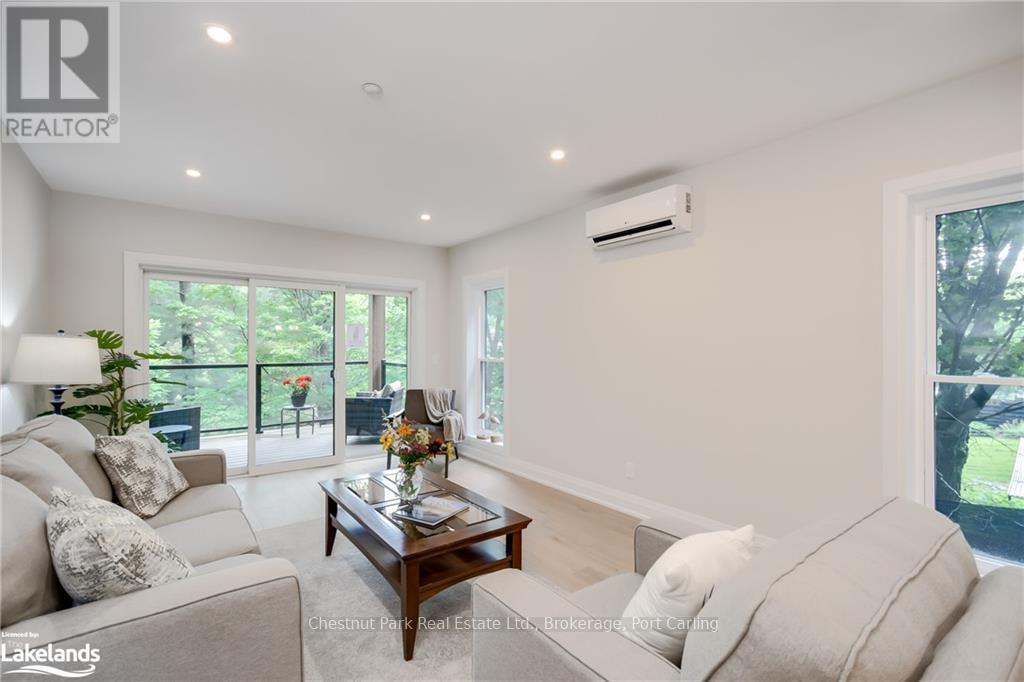$1,195,000Maintenance, Insurance, Common Area Maintenance, Water
$524.62 Monthly
Maintenance, Insurance, Common Area Maintenance, Water
$524.62 MonthlyBeautiful and spacious new condo at RiversEdge, the latest residence to grace the shores of the Muskoka River in Bracebridge, available now. This well-thought out two bedroom plus family room, 2.5 bathroom condo encompasses the entire end of the third floor, with 1682 square feet of living area, a fantastic view and supreme privacy. The condo is finished to the trim and ready for your paint and flooring choices (photos are of identical model suite.) Many luxurious finishes are included - quartz, hardwood and porcelain tile, plus appliances. Enjoy luxurious heated floors, ductless A/C and pot-lights throughout. RiversEdge is ready for occupancy this fall, and features a party room, car wash, gym, screened in Muskoka Room, river view patio, underground parking, storage and more! Come and see what luxury waterfront condo living in Muskoka could mean for you. (id:54532)
Property Details
| MLS® Number | X10439855 |
| Property Type | Single Family |
| Community Name | Macaulay |
| Community Features | Pet Restrictions |
| Easement | Unknown |
| Equipment Type | Water Heater - Tankless |
| Features | Flat Site, Lighting, Balcony |
| Parking Space Total | 1 |
| Rental Equipment Type | Water Heater - Tankless |
| Structure | Dock |
| View Type | River View |
| Water Front Type | Waterfront |
Building
| Bathroom Total | 2 |
| Bedrooms Above Ground | 2 |
| Bedrooms Total | 2 |
| Amenities | Exercise Centre, Car Wash, Recreation Centre, Party Room, Visitor Parking, Storage - Locker |
| Appliances | Water Heater - Tankless, Dishwasher, Dryer, Garage Door Opener, Microwave, Hood Fan, Stove, Washer, Refrigerator |
| Basement Development | Partially Finished |
| Basement Type | Full (partially Finished) |
| Construction Status | Insulation Upgraded |
| Exterior Finish | Wood, Stone |
| Fire Protection | Monitored Alarm, Smoke Detectors |
| Foundation Type | Concrete |
| Heating Type | Hot Water Radiator Heat |
| Size Interior | 1,600 - 1,799 Ft2 |
| Type | Apartment |
| Utility Water | Municipal Water |
Parking
| Underground | |
| Garage |
Land
| Acreage | Yes |
| Size Irregular | 220 |
| Size Total | 220.0000|1/2 - 1.99 Acres |
| Size Total Text | 220.0000|1/2 - 1.99 Acres |
| Zoning Description | R4-28 |
Rooms
| Level | Type | Length | Width | Dimensions |
|---|---|---|---|---|
| Main Level | Other | 3.81 m | 2.74 m | 3.81 m x 2.74 m |
| Main Level | Living Room | 3.66 m | 5.87 m | 3.66 m x 5.87 m |
| Main Level | Dining Room | 4.85 m | 2.95 m | 4.85 m x 2.95 m |
| Main Level | Kitchen | 4.8 m | 2.59 m | 4.8 m x 2.59 m |
| Main Level | Family Room | 4.27 m | 3.96 m | 4.27 m x 3.96 m |
| Main Level | Primary Bedroom | 4.27 m | 4.47 m | 4.27 m x 4.47 m |
| Main Level | Other | Measurements not available | ||
| Main Level | Bedroom | 3.35 m | 3.96 m | 3.35 m x 3.96 m |
| Main Level | Bathroom | Measurements not available |
Utilities
| Cable | Available |
https://www.realtor.ca/real-estate/27662004/304-200-anglo-street-bracebridge-macaulay-macaulay
Contact Us
Contact us for more information
Lesley-Anne Goodfellow
Salesperson
cottagesinmuskoka.com/
www.facebook.com/#!/CottagesInMuskoka
twitter.com/#!/GardinerTeam
ca.linkedin.com/in/lesleygirl23
No Favourites Found

Sotheby's International Realty Canada,
Brokerage
243 Hurontario St,
Collingwood, ON L9Y 2M1
Office: 705 416 1499
Rioux Baker Davies Team Contacts

Sherry Rioux Team Lead
-
705-443-2793705-443-2793
-
Email SherryEmail Sherry

Emma Baker Team Lead
-
705-444-3989705-444-3989
-
Email EmmaEmail Emma

Craig Davies Team Lead
-
289-685-8513289-685-8513
-
Email CraigEmail Craig

Jacki Binnie Sales Representative
-
705-441-1071705-441-1071
-
Email JackiEmail Jacki

Hollie Knight Sales Representative
-
705-994-2842705-994-2842
-
Email HollieEmail Hollie

Manar Vandervecht Real Estate Broker
-
647-267-6700647-267-6700
-
Email ManarEmail Manar

Michael Maish Sales Representative
-
706-606-5814706-606-5814
-
Email MichaelEmail Michael

Almira Haupt Finance Administrator
-
705-416-1499705-416-1499
-
Email AlmiraEmail Almira
Google Reviews









































No Favourites Found

The trademarks REALTOR®, REALTORS®, and the REALTOR® logo are controlled by The Canadian Real Estate Association (CREA) and identify real estate professionals who are members of CREA. The trademarks MLS®, Multiple Listing Service® and the associated logos are owned by The Canadian Real Estate Association (CREA) and identify the quality of services provided by real estate professionals who are members of CREA. The trademark DDF® is owned by The Canadian Real Estate Association (CREA) and identifies CREA's Data Distribution Facility (DDF®)
March 10 2025 08:31:18
The Lakelands Association of REALTORS®
Chestnut Park Real Estate
Quick Links
-
HomeHome
-
About UsAbout Us
-
Rental ServiceRental Service
-
Listing SearchListing Search
-
10 Advantages10 Advantages
-
ContactContact
Contact Us
-
243 Hurontario St,243 Hurontario St,
Collingwood, ON L9Y 2M1
Collingwood, ON L9Y 2M1 -
705 416 1499705 416 1499
-
riouxbakerteam@sothebysrealty.cariouxbakerteam@sothebysrealty.ca
© 2025 Rioux Baker Davies Team
-
The Blue MountainsThe Blue Mountains
-
Privacy PolicyPrivacy Policy

































