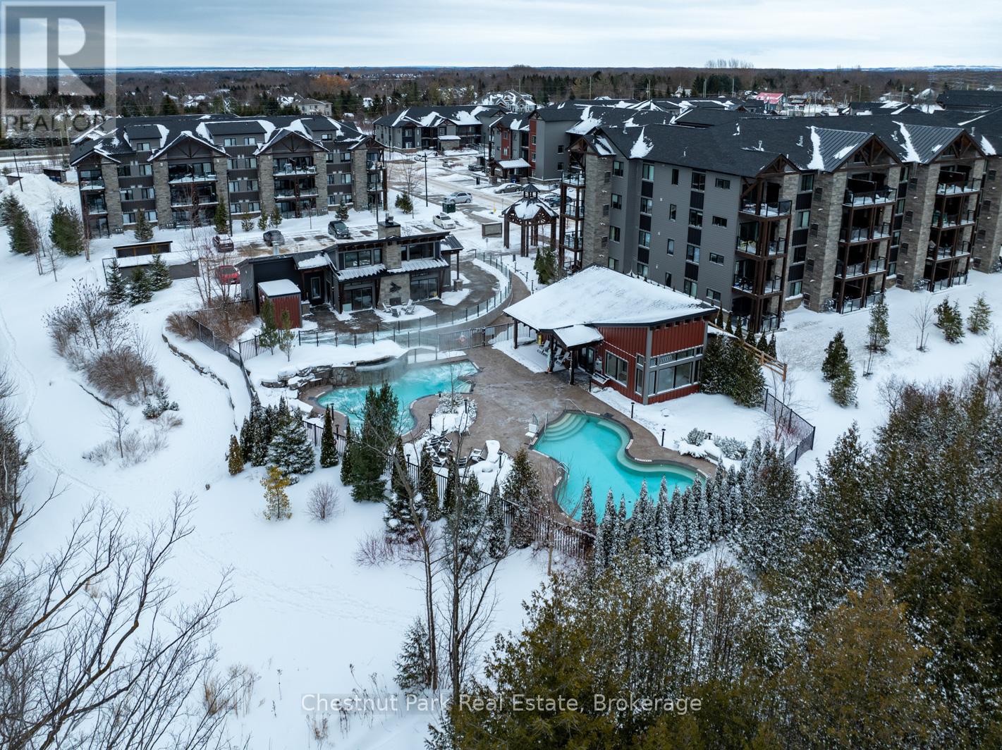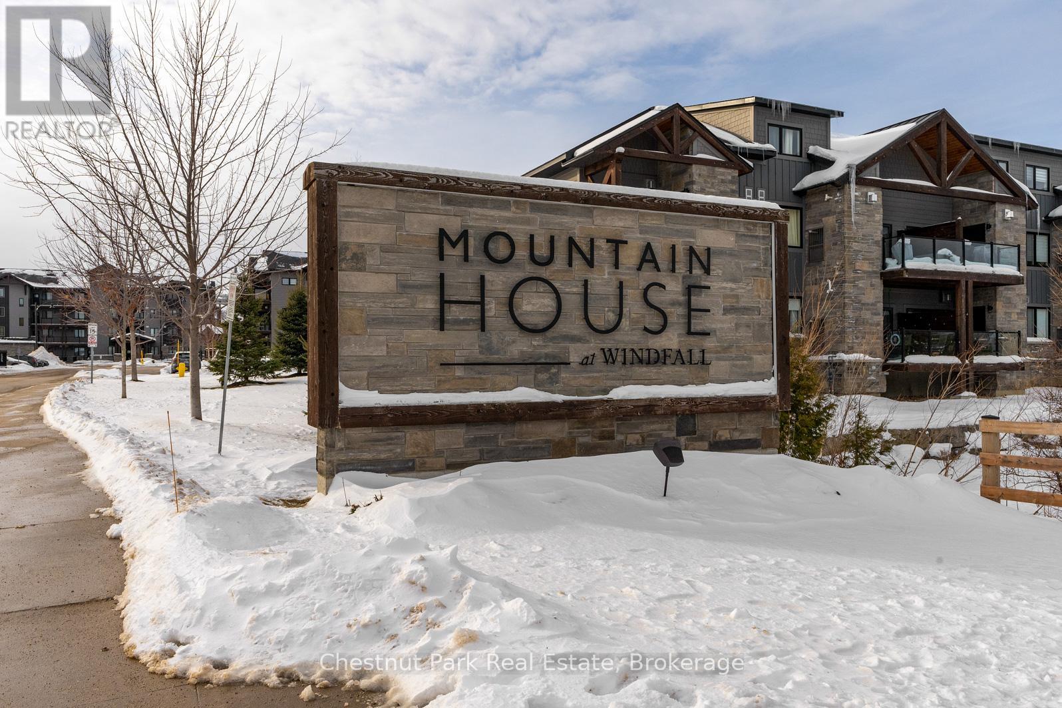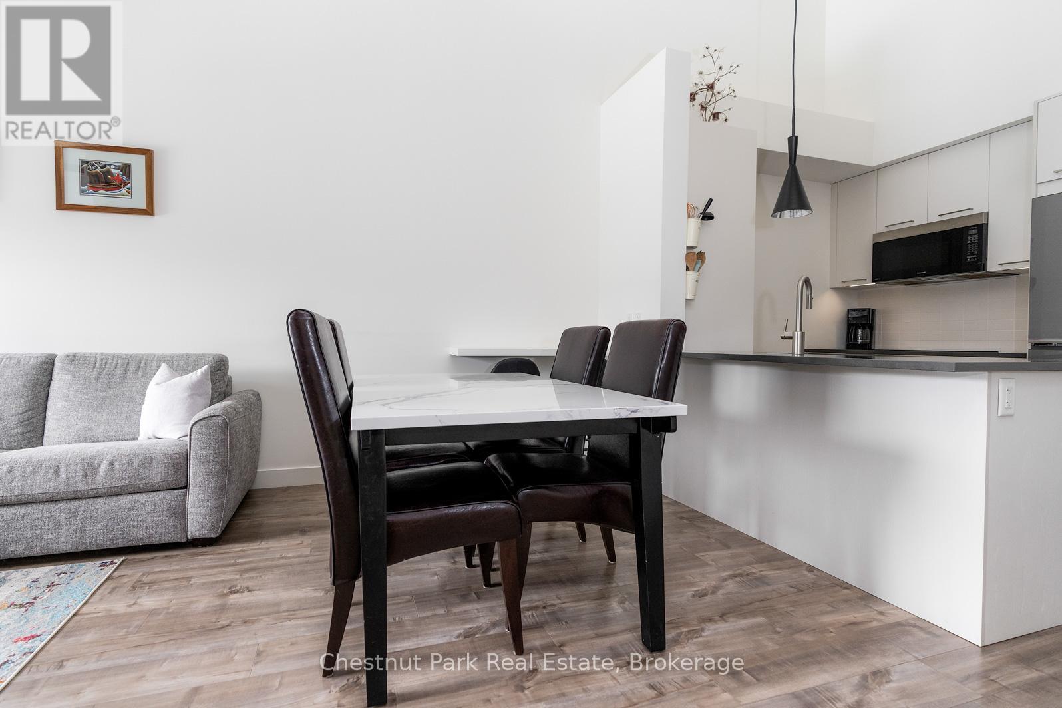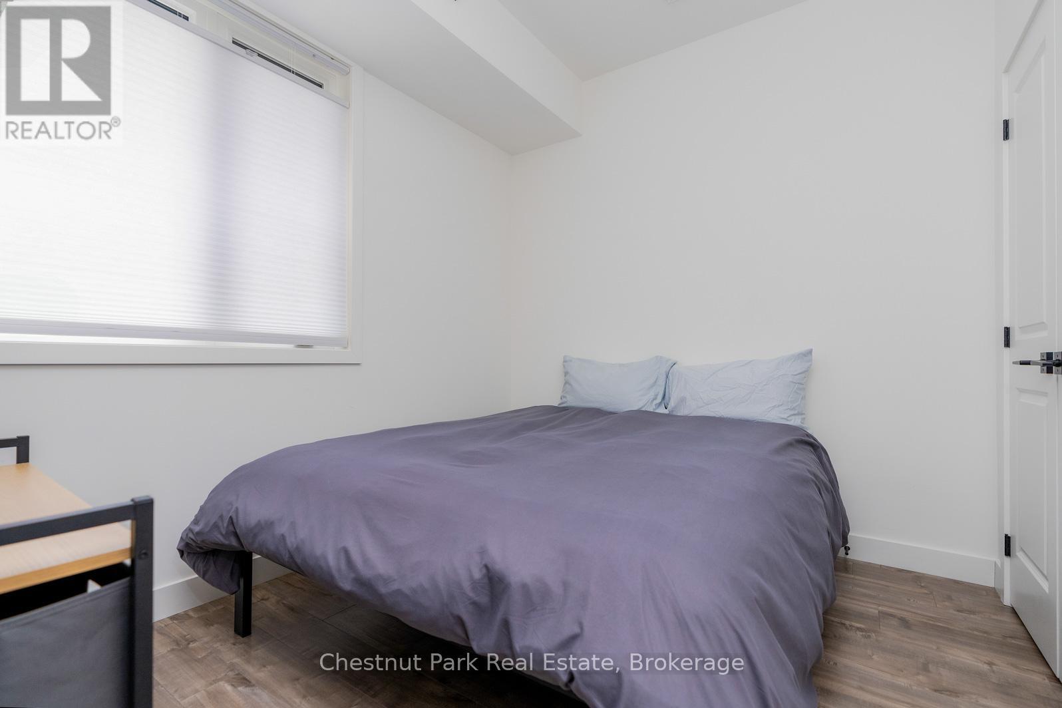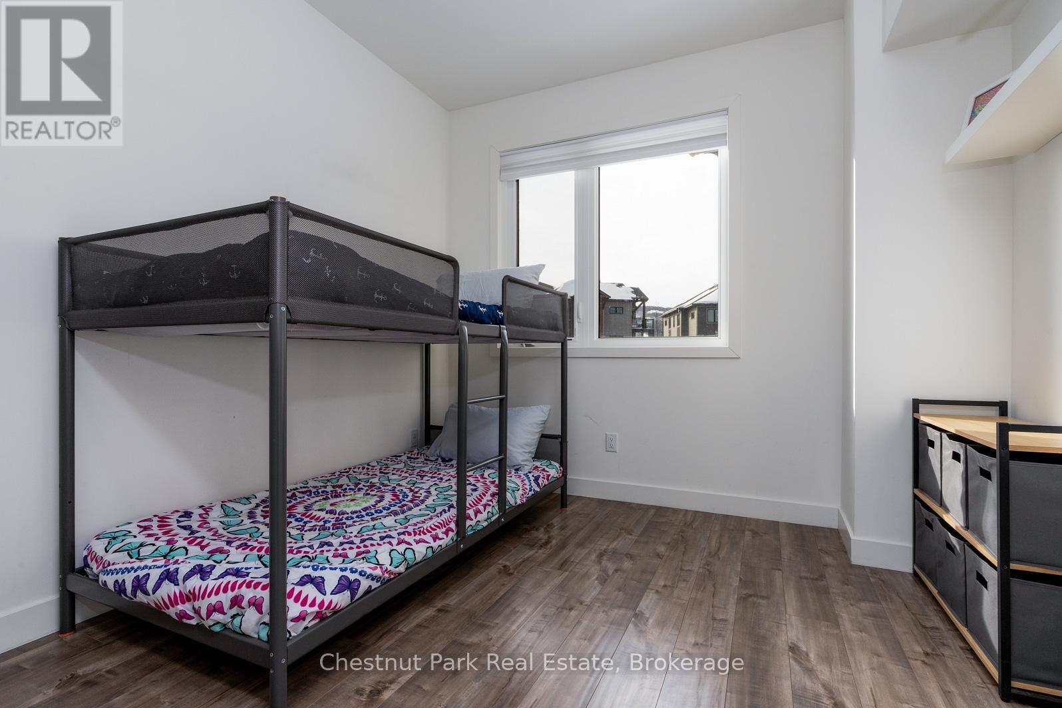$2,800 Monthly
Blue Mountain - annual rental offered fully furnished and equipped. Experience the best of Blue Mountain living in this beautifully furnished 3 bedroom, 2 bath condo in the sought-after Mountain House development. Enjoy your access to Zephyr Springs Nordic Spa onsite, featuring hot and cold pools, a sauna, a fitness and yoga room, and a cosy aprs-ski lodge with a fireplace. The main floor open-concept living space is designed for comfort, with a gas fireplace & private balcony. The upper level boasts a primary bedroom with ensuite bath. Outdoor enthusiasts will love the easy access to walking and biking trails, connecting directly to Blue Mountain Resort and The Village. Plus, you're just a short drive from premier golf courses, Georgian Bay waterfront, and all the amenities of Collingwood. This rental includes exclusive parking for one vehicle, with additional visitor parking available for guests. Utilities extra. Tenant application, liability insurance, and first & last months rent required prior to possession. This is your chance to live the Blue Mountain lifestyle all year round. (id:54532)
Property Details
| MLS® Number | X11955273 |
| Property Type | Single Family |
| Community Name | Blue Mountain Resort Area |
| Amenities Near By | Ski Area |
| Community Features | Pet Restrictions |
| Features | Balcony |
| Parking Space Total | 1 |
Building
| Bathroom Total | 2 |
| Bedrooms Above Ground | 3 |
| Bedrooms Total | 3 |
| Amenities | Exercise Centre, Party Room, Sauna, Visitor Parking, Fireplace(s) |
| Appliances | Hot Tub, Range |
| Cooling Type | Central Air Conditioning |
| Exterior Finish | Wood, Stone |
| Fireplace Present | Yes |
| Fireplace Total | 1 |
| Flooring Type | Tile |
| Foundation Type | Concrete |
| Heating Fuel | Natural Gas |
| Heating Type | Forced Air |
| Stories Total | 2 |
| Size Interior | 1,000 - 1,199 Ft2 |
| Type | Apartment |
Land
| Acreage | No |
| Land Amenities | Ski Area |
Rooms
| Level | Type | Length | Width | Dimensions |
|---|---|---|---|---|
| Second Level | Primary Bedroom | 3.016 m | 3.282 m | 3.016 m x 3.282 m |
| Second Level | Bathroom | 2.438 m | 1.531 m | 2.438 m x 1.531 m |
| Main Level | Foyer | 1.607 m | 2.708 m | 1.607 m x 2.708 m |
| Main Level | Kitchen | 2.458 m | 2.865 m | 2.458 m x 2.865 m |
| Main Level | Dining Room | 2.458 m | 2.252 m | 2.458 m x 2.252 m |
| Main Level | Living Room | 3.26 m | 3.015 m | 3.26 m x 3.015 m |
| Main Level | Bedroom 3 | 3 m | 2.954 m | 3 m x 2.954 m |
| Main Level | Laundry Room | 1.527 m | 1.4 m | 1.527 m x 1.4 m |
| Main Level | Bathroom | 2.446 m | 1.555 m | 2.446 m x 1.555 m |
Contact Us
Contact us for more information
Michelle Kingsbury
Salesperson
www.collingwoodforsale.com/
www.facebook.com/collingwoodforsale/
twitter.com/collingwoodsale
www.linkedin.com/in/michelle-kingsbury-433b75b7/
No Favourites Found

Sotheby's International Realty Canada,
Brokerage
243 Hurontario St,
Collingwood, ON L9Y 2M1
Office: 705 416 1499
Rioux Baker Davies Team Contacts

Sherry Rioux Team Lead
-
705-443-2793705-443-2793
-
Email SherryEmail Sherry

Emma Baker Team Lead
-
705-444-3989705-444-3989
-
Email EmmaEmail Emma

Craig Davies Team Lead
-
289-685-8513289-685-8513
-
Email CraigEmail Craig

Jacki Binnie Sales Representative
-
705-441-1071705-441-1071
-
Email JackiEmail Jacki

Hollie Knight Sales Representative
-
705-994-2842705-994-2842
-
Email HollieEmail Hollie

Manar Vandervecht Real Estate Broker
-
647-267-6700647-267-6700
-
Email ManarEmail Manar

Michael Maish Sales Representative
-
706-606-5814706-606-5814
-
Email MichaelEmail Michael

Almira Haupt Finance Administrator
-
705-416-1499705-416-1499
-
Email AlmiraEmail Almira
Google Reviews







































No Favourites Found

The trademarks REALTOR®, REALTORS®, and the REALTOR® logo are controlled by The Canadian Real Estate Association (CREA) and identify real estate professionals who are members of CREA. The trademarks MLS®, Multiple Listing Service® and the associated logos are owned by The Canadian Real Estate Association (CREA) and identify the quality of services provided by real estate professionals who are members of CREA. The trademark DDF® is owned by The Canadian Real Estate Association (CREA) and identifies CREA's Data Distribution Facility (DDF®)
February 04 2025 07:04:04
The Lakelands Association of REALTORS®
Chestnut Park Real Estate
Quick Links
-
HomeHome
-
About UsAbout Us
-
Rental ServiceRental Service
-
Listing SearchListing Search
-
10 Advantages10 Advantages
-
ContactContact
Contact Us
-
243 Hurontario St,243 Hurontario St,
Collingwood, ON L9Y 2M1
Collingwood, ON L9Y 2M1 -
705 416 1499705 416 1499
-
riouxbakerteam@sothebysrealty.cariouxbakerteam@sothebysrealty.ca
© 2025 Rioux Baker Davies Team
-
The Blue MountainsThe Blue Mountains
-
Privacy PolicyPrivacy Policy
