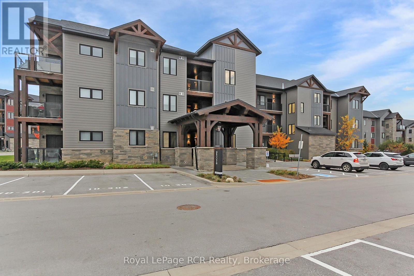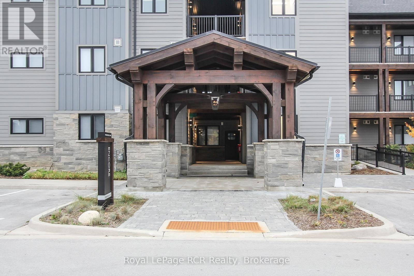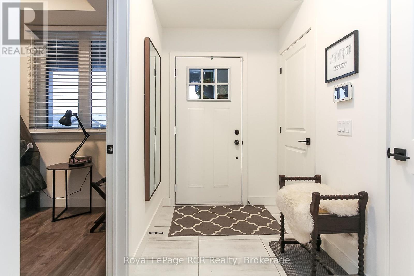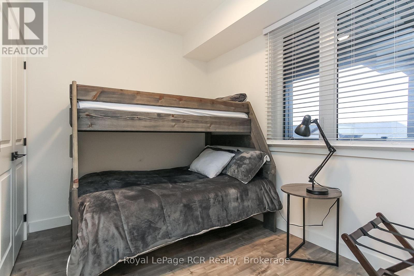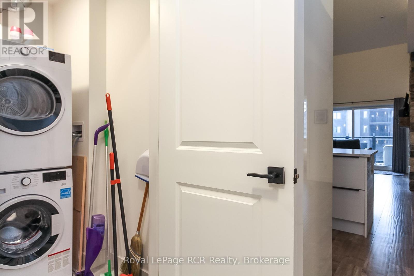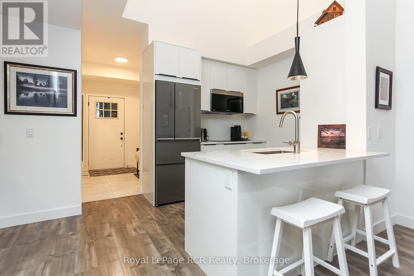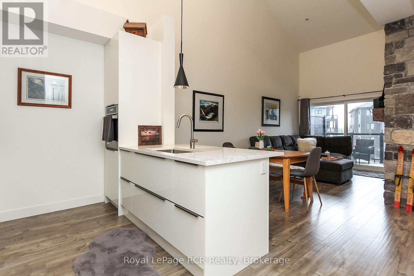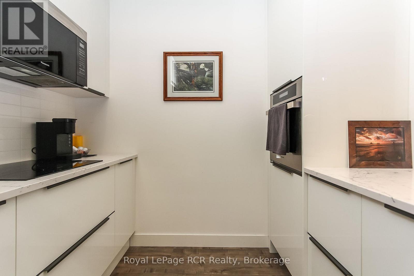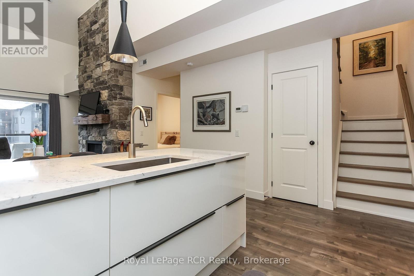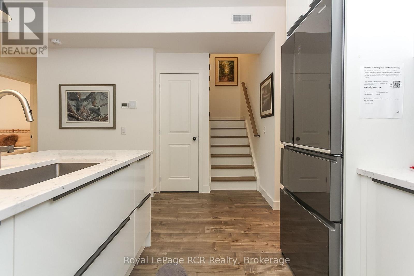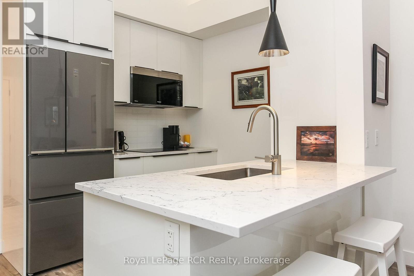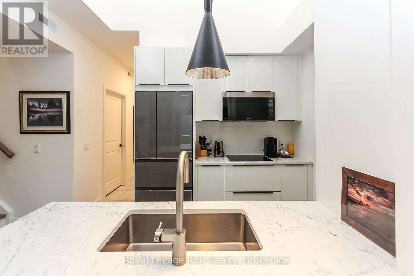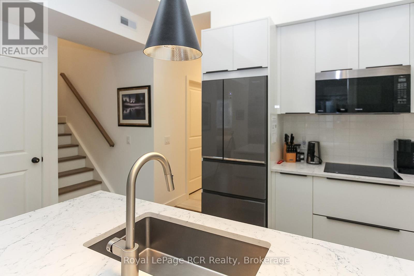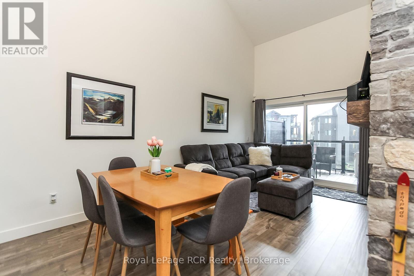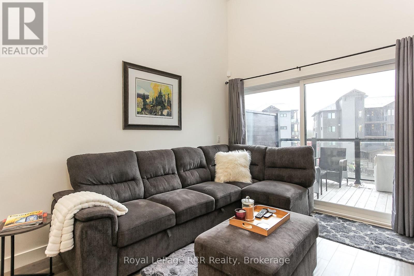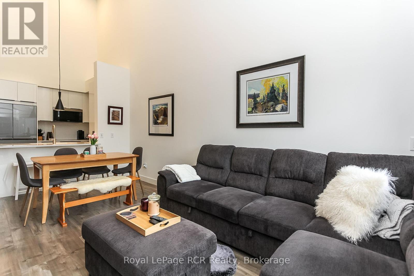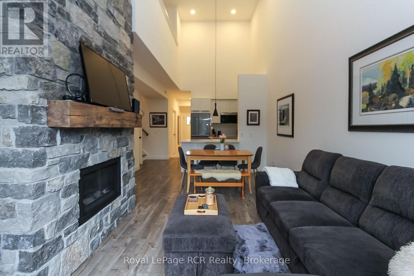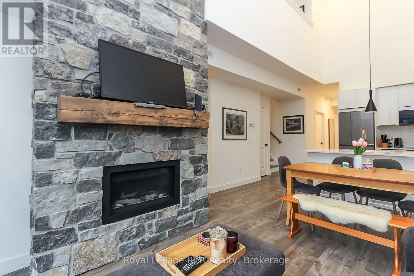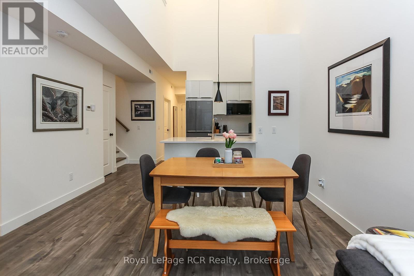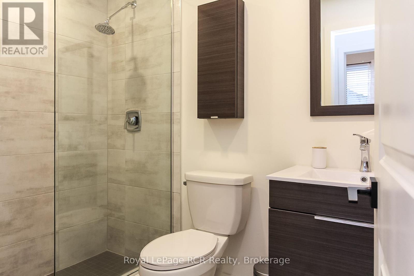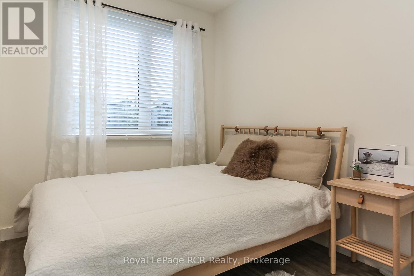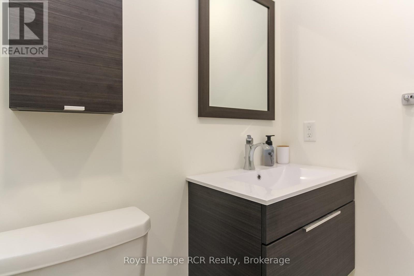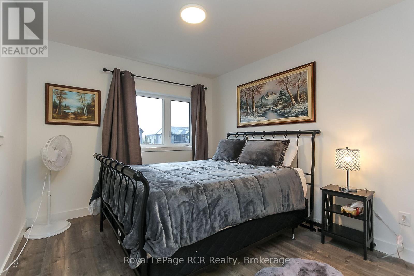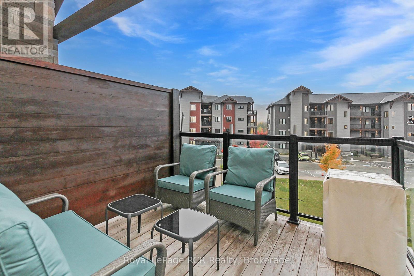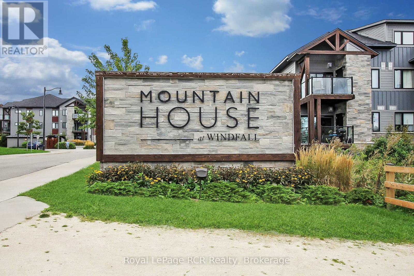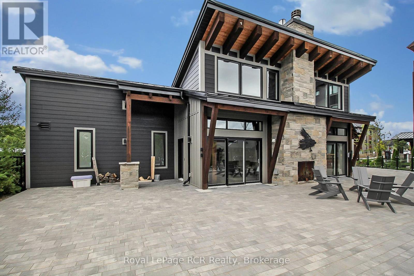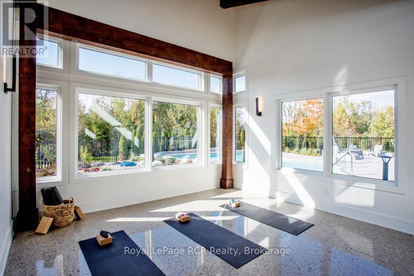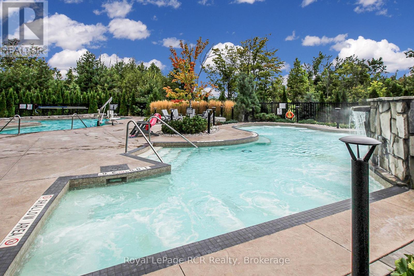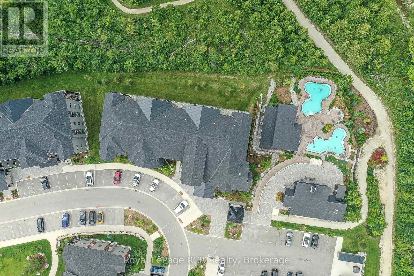$599,000Maintenance, Common Area Maintenance, Parking
$788.34 Monthly
Maintenance, Common Area Maintenance, Parking
$788.34 MonthlyOpportunity Awaits! Step into the ultimate four-season getaway at Mountain House, a highly sought-after community where luxury meets convenience. This top-floor, turnkey condo comes fully furnished, just pack your bags and settle in! With 3 spacious bedrooms, 2 full bathrooms, and a private balcony offering partial escarpment views, this bright, open-concept loft unit is the perfect retreat. Vaulted ceilings, a gas fireplace, stylish laminate flooring, and built-in appliances add a modern touch, while ski and snowboard storage at the entrance keeps your gear organized and ready for adventure. Bonus: This unit includes TWO exclusive-use parking spaces a rare find in Mountain House. Relax and recharge with luxury amenities right outside your door including year-round heated outdoor pool and hot tub, gym with a separate yoga studio and an après ski lounge with a cozy gas fireplace to unwind after a day at the hill. Explore the great outdoors with ease. The Blue Mountain Village is just minutes away via the trail system, while both private and public ski clubs, world-class golf courses, Scandinave Spa, beaches, and vibrant downtown Collingwood are all within easy reach. Whether you're looking for a personal getaway or a fantastic rental investment, this property offers unparalleled potential. (id:54532)
Property Details
| MLS® Number | S12054022 |
| Property Type | Single Family |
| Community Name | Collingwood |
| Amenities Near By | Marina, Park, Public Transit, Schools, Ski Area |
| Community Features | Pet Restrictions |
| Features | Elevator, Balcony, In Suite Laundry |
| Parking Space Total | 2 |
Building
| Bathroom Total | 2 |
| Bedrooms Above Ground | 3 |
| Bedrooms Total | 3 |
| Amenities | Exercise Centre, Party Room, Sauna, Visitor Parking |
| Appliances | Oven - Built-in, Dishwasher, Dryer, Freezer, Furniture, Microwave, Hood Fan, Stove, Washer, Window Coverings |
| Cooling Type | Central Air Conditioning |
| Exterior Finish | Stone, Wood |
| Fire Protection | Alarm System |
| Fireplace Present | Yes |
| Heating Fuel | Natural Gas |
| Heating Type | Forced Air |
| Size Interior | 1,000 - 1,199 Ft2 |
| Type | Apartment |
Parking
| No Garage |
Land
| Acreage | No |
| Land Amenities | Marina, Park, Public Transit, Schools, Ski Area |
| Zoning Description | R3 |
Rooms
| Level | Type | Length | Width | Dimensions |
|---|---|---|---|---|
| Second Level | Bedroom | 3.76 m | 2.74 m | 3.76 m x 2.74 m |
| Second Level | Bathroom | 1.54 m | 1.54 m | 1.54 m x 1.54 m |
| Main Level | Bedroom | 2.97 m | 2.51 m | 2.97 m x 2.51 m |
| Main Level | Bedroom | 2.97 m | 3.23 m | 2.97 m x 3.23 m |
| Main Level | Kitchen | 2.34 m | 2.44 m | 2.34 m x 2.44 m |
| Main Level | Living Room | 5.49 m | 3.76 m | 5.49 m x 3.76 m |
| Main Level | Bathroom | 1.7 m | 1.7 m | 1.7 m x 1.7 m |
https://www.realtor.ca/real-estate/28101835/306-10-beausoleil-lane-collingwood-collingwood
Contact Us
Contact us for more information
Lori York
Salesperson
www.keleherco.ca/
www.facebook.com/ListingswithLori
www.instagram.com/listingwithlori
Chris Keleher
Broker
www.facebook.com/collingwood.bluemountain.realestate
ca.linkedin.com/pub/chris-keleher/8/a0a/33b
No Favourites Found

Sotheby's International Realty Canada,
Brokerage
243 Hurontario St,
Collingwood, ON L9Y 2M1
Office: 705 416 1499
Rioux Baker Davies Team Contacts

Sherry Rioux Team Lead
-
705-443-2793705-443-2793
-
Email SherryEmail Sherry

Emma Baker Team Lead
-
705-444-3989705-444-3989
-
Email EmmaEmail Emma

Craig Davies Team Lead
-
289-685-8513289-685-8513
-
Email CraigEmail Craig

Jacki Binnie Sales Representative
-
705-441-1071705-441-1071
-
Email JackiEmail Jacki

Hollie Knight Sales Representative
-
705-994-2842705-994-2842
-
Email HollieEmail Hollie

Manar Vandervecht Real Estate Broker
-
647-267-6700647-267-6700
-
Email ManarEmail Manar

Michael Maish Sales Representative
-
706-606-5814706-606-5814
-
Email MichaelEmail Michael

Almira Haupt Finance Administrator
-
705-416-1499705-416-1499
-
Email AlmiraEmail Almira
Google Reviews









































No Favourites Found

The trademarks REALTOR®, REALTORS®, and the REALTOR® logo are controlled by The Canadian Real Estate Association (CREA) and identify real estate professionals who are members of CREA. The trademarks MLS®, Multiple Listing Service® and the associated logos are owned by The Canadian Real Estate Association (CREA) and identify the quality of services provided by real estate professionals who are members of CREA. The trademark DDF® is owned by The Canadian Real Estate Association (CREA) and identifies CREA's Data Distribution Facility (DDF®)
April 23 2025 04:57:41
The Lakelands Association of REALTORS®
Royal LePage Rcr Realty
Quick Links
-
HomeHome
-
About UsAbout Us
-
Rental ServiceRental Service
-
Listing SearchListing Search
-
10 Advantages10 Advantages
-
ContactContact
Contact Us
-
243 Hurontario St,243 Hurontario St,
Collingwood, ON L9Y 2M1
Collingwood, ON L9Y 2M1 -
705 416 1499705 416 1499
-
riouxbakerteam@sothebysrealty.cariouxbakerteam@sothebysrealty.ca
© 2025 Rioux Baker Davies Team
-
The Blue MountainsThe Blue Mountains
-
Privacy PolicyPrivacy Policy
