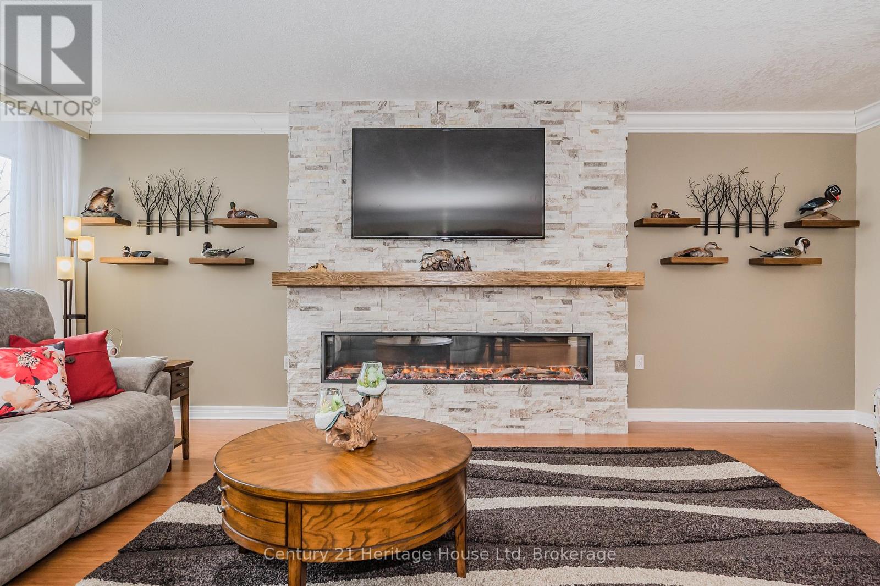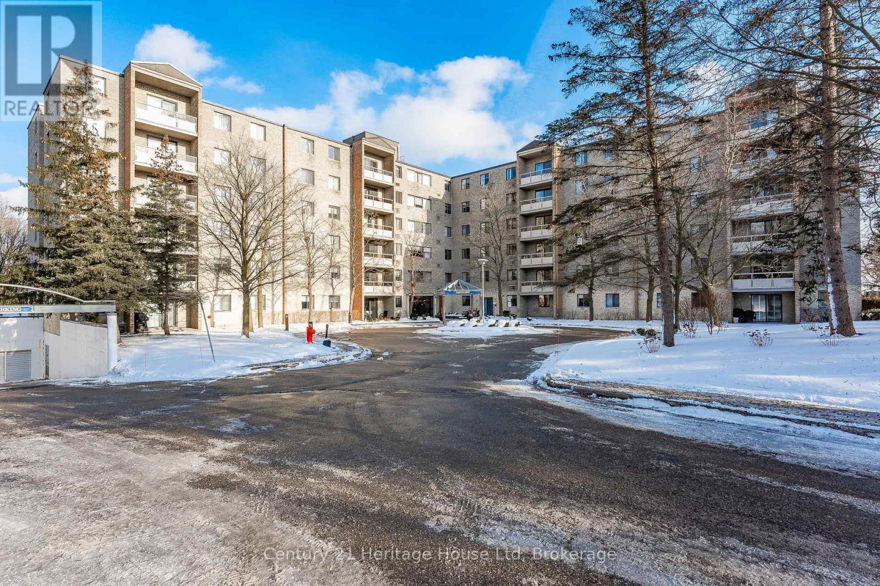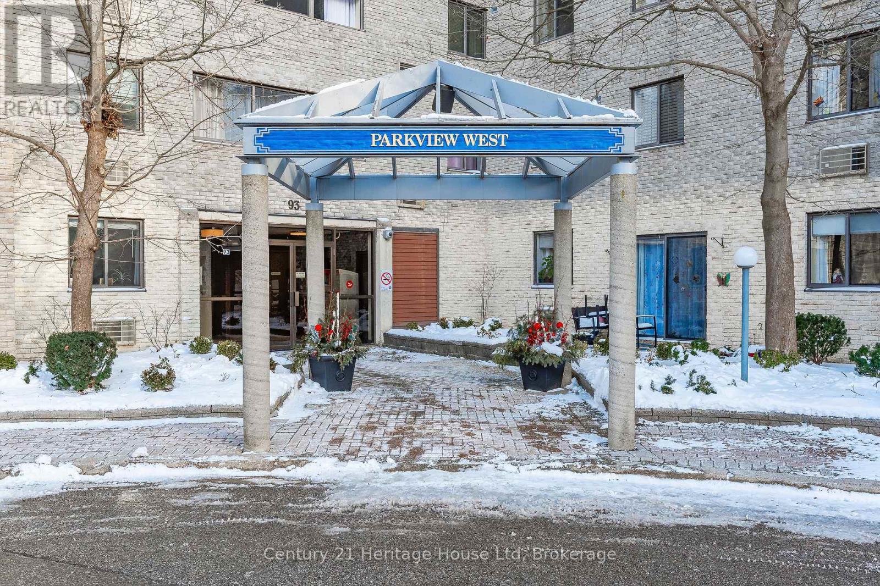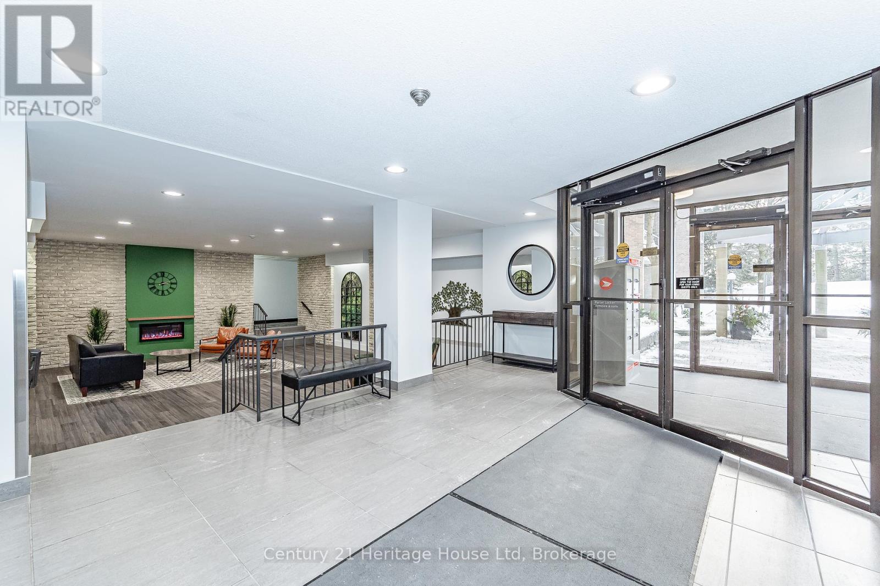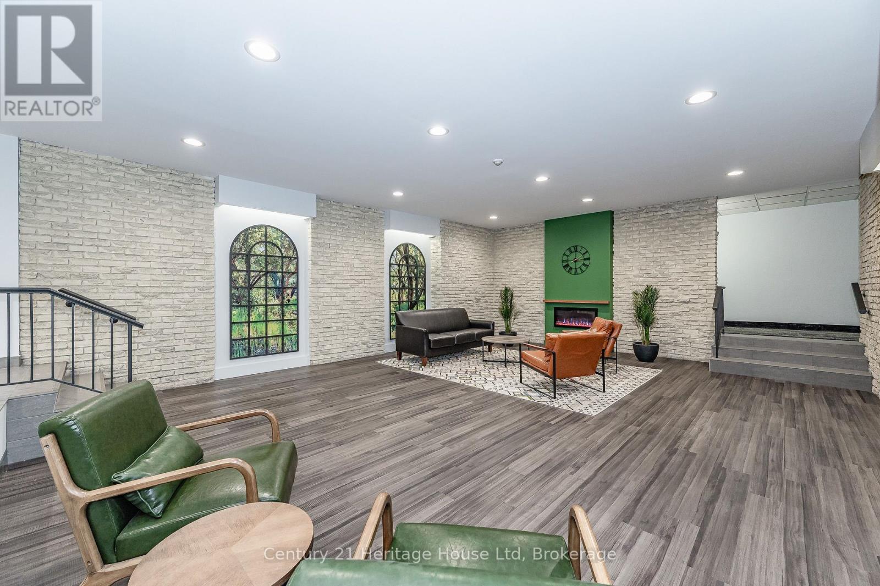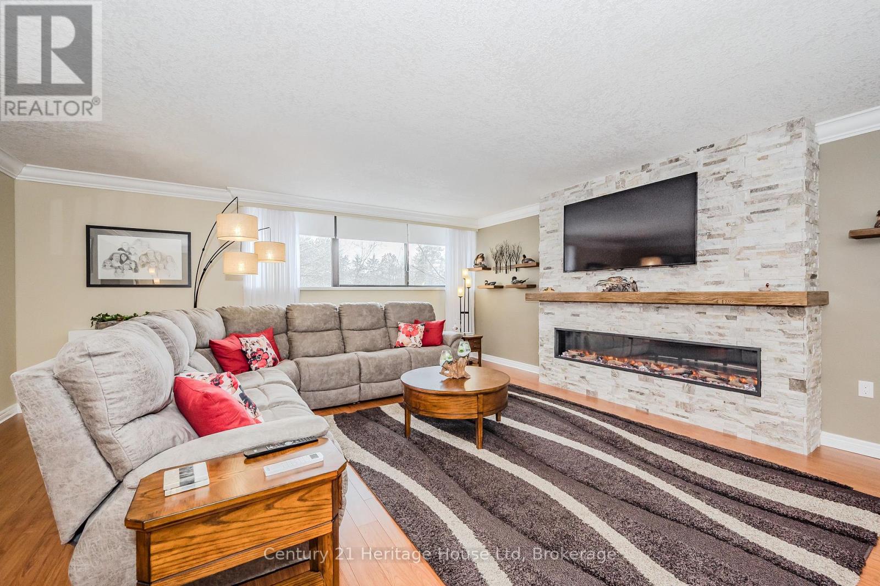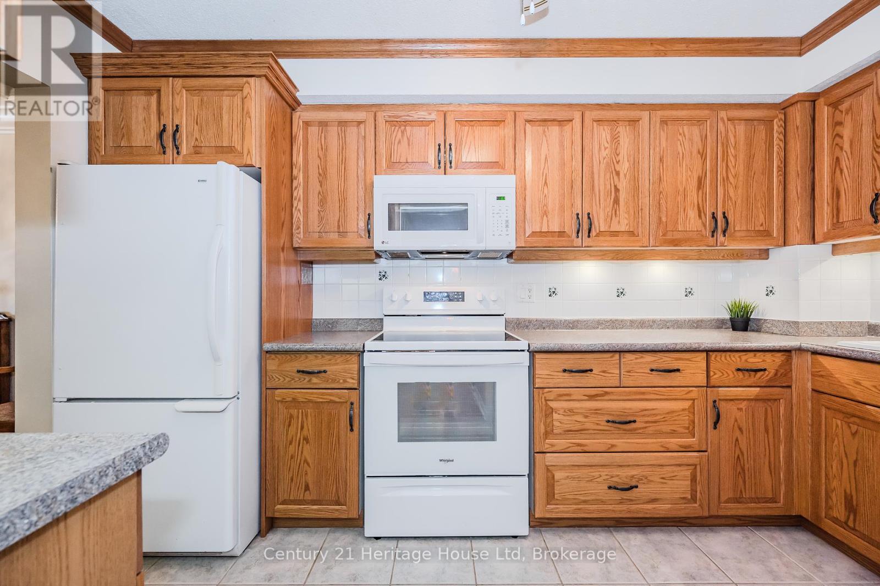$599,900Maintenance, Heat, Electricity, Water, Insurance, Common Area Maintenance, Parking
$1,185.34 Monthly
Maintenance, Heat, Electricity, Water, Insurance, Common Area Maintenance, Parking
$1,185.34 MonthlyShows 10+ - no disappointments with this 1620 sq ft unit. This unit has numerous features from a beautiful quartz wall with electric fireplace accenting the large living room, & crown moulding continuing into an elegant dining room featuring a coffered ceiling. The efficient kitchen has plenty of newer oak cupboards. There are three spacious bedrooms, & the Master has a bonus walk-in closet & 2 pc ensuite. A utility room, laundry room, linen closet, & 4 pc bath complete the space. This home has newer flooring, baseboards, doors, hardware, electric outlets, & air conditioner, so ready to move in. The expansive property boasts beautiful gardens, outdoor pool & picnic area. Other amenities include underground parking, car wash, fitness, party & games rooms, library, hot tub, & sauna. Located by a park affords easy access to tennis, cricket, sports fields, splash pad, playground, schools, and public transit. The condo fee includes all utilities. This is a perfect place to call home! (id:54532)
Open House
This property has open houses!
2:00 pm
Ends at:4:00 pm
Property Details
| MLS® Number | X11991532 |
| Property Type | Single Family |
| Community Name | Willow West/Sugarbush/West Acres |
| Amenities Near By | Public Transit, Schools |
| Community Features | Pet Restrictions, Community Centre |
| Equipment Type | None |
| Features | Irregular Lot Size, Carpet Free, In Suite Laundry |
| Parking Space Total | 2 |
| Rental Equipment Type | None |
Building
| Bathroom Total | 2 |
| Bedrooms Above Ground | 3 |
| Bedrooms Total | 3 |
| Age | 51 To 99 Years |
| Amenities | Recreation Centre, Exercise Centre, Visitor Parking, Fireplace(s), Storage - Locker |
| Appliances | Blinds, Dishwasher, Dryer, Microwave, Stove, Washer, Window Air Conditioner, Window Coverings, Refrigerator |
| Cooling Type | Wall Unit |
| Exterior Finish | Brick, Concrete |
| Fireplace Present | Yes |
| Fireplace Total | 1 |
| Foundation Type | Concrete |
| Half Bath Total | 1 |
| Heating Fuel | Electric |
| Heating Type | Baseboard Heaters |
| Size Interior | 1,600 - 1,799 Ft2 |
| Type | Apartment |
Parking
| Underground | |
| Garage |
Land
| Acreage | No |
| Land Amenities | Public Transit, Schools |
| Landscape Features | Landscaped |
| Zoning Description | R4-30 |
Rooms
| Level | Type | Length | Width | Dimensions |
|---|---|---|---|---|
| Main Level | Living Room | 6.4 m | 5.7 m | 6.4 m x 5.7 m |
| Main Level | Kitchen | 2.2 m | 3.99 m | 2.2 m x 3.99 m |
| Main Level | Dining Room | 3.5 m | 3.69 m | 3.5 m x 3.69 m |
| Main Level | Primary Bedroom | 3.08 m | 4.6 m | 3.08 m x 4.6 m |
| Main Level | Bedroom | 3.07 m | 3.53 m | 3.07 m x 3.53 m |
| Main Level | Bedroom 2 | 2.77 m | 5.12 m | 2.77 m x 5.12 m |
| Main Level | Bathroom | 1.31 m | 1.25 m | 1.31 m x 1.25 m |
| Main Level | Bathroom | 2.77 m | 1.25 m | 2.77 m x 1.25 m |
Contact Us
Contact us for more information
Chris Billings
Broker
No Favourites Found

Sotheby's International Realty Canada,
Brokerage
243 Hurontario St,
Collingwood, ON L9Y 2M1
Office: 705 416 1499
Rioux Baker Davies Team Contacts

Sherry Rioux Team Lead
-
705-443-2793705-443-2793
-
Email SherryEmail Sherry

Emma Baker Team Lead
-
705-444-3989705-444-3989
-
Email EmmaEmail Emma

Craig Davies Team Lead
-
289-685-8513289-685-8513
-
Email CraigEmail Craig

Jacki Binnie Sales Representative
-
705-441-1071705-441-1071
-
Email JackiEmail Jacki

Hollie Knight Sales Representative
-
705-994-2842705-994-2842
-
Email HollieEmail Hollie

Manar Vandervecht Real Estate Broker
-
647-267-6700647-267-6700
-
Email ManarEmail Manar

Michael Maish Sales Representative
-
706-606-5814706-606-5814
-
Email MichaelEmail Michael

Almira Haupt Finance Administrator
-
705-416-1499705-416-1499
-
Email AlmiraEmail Almira
Google Reviews









































No Favourites Found

The trademarks REALTOR®, REALTORS®, and the REALTOR® logo are controlled by The Canadian Real Estate Association (CREA) and identify real estate professionals who are members of CREA. The trademarks MLS®, Multiple Listing Service® and the associated logos are owned by The Canadian Real Estate Association (CREA) and identify the quality of services provided by real estate professionals who are members of CREA. The trademark DDF® is owned by The Canadian Real Estate Association (CREA) and identifies CREA's Data Distribution Facility (DDF®)
April 01 2025 03:27:27
The Lakelands Association of REALTORS®
Century 21 Heritage House Ltd
Quick Links
-
HomeHome
-
About UsAbout Us
-
Rental ServiceRental Service
-
Listing SearchListing Search
-
10 Advantages10 Advantages
-
ContactContact
Contact Us
-
243 Hurontario St,243 Hurontario St,
Collingwood, ON L9Y 2M1
Collingwood, ON L9Y 2M1 -
705 416 1499705 416 1499
-
riouxbakerteam@sothebysrealty.cariouxbakerteam@sothebysrealty.ca
© 2025 Rioux Baker Davies Team
-
The Blue MountainsThe Blue Mountains
-
Privacy PolicyPrivacy Policy
