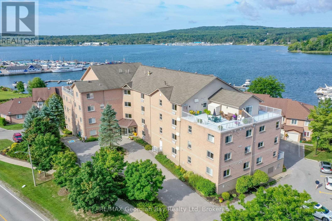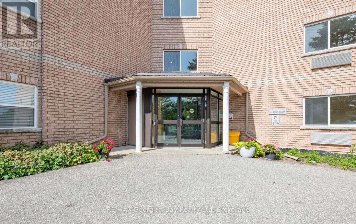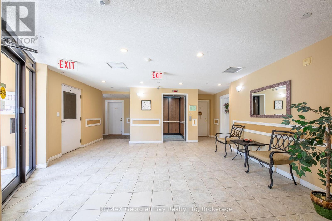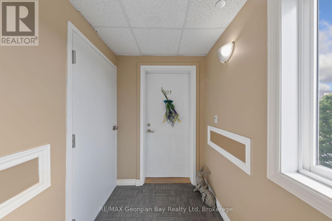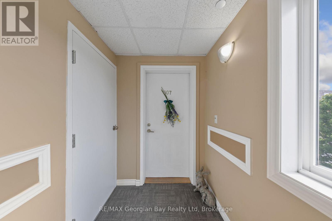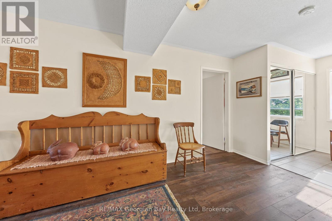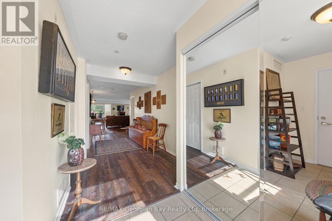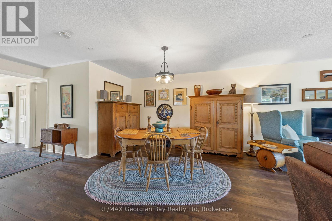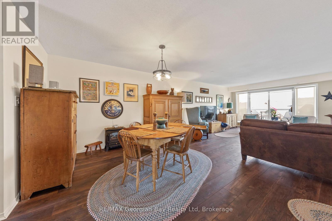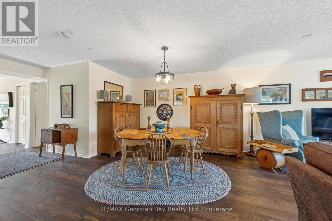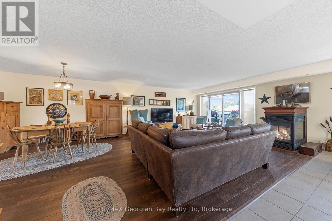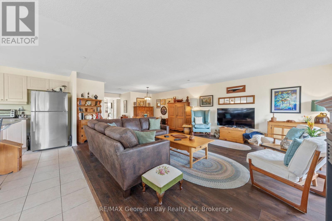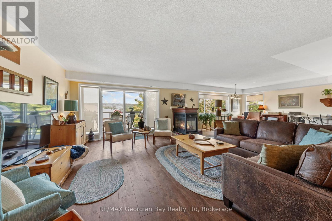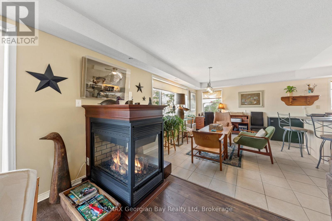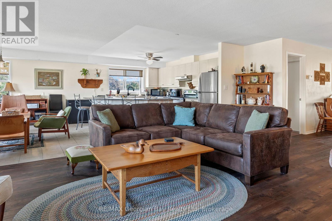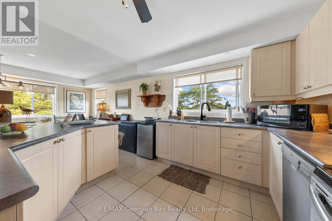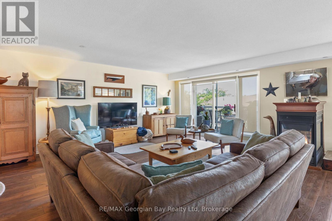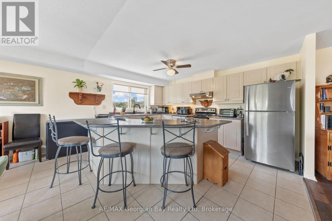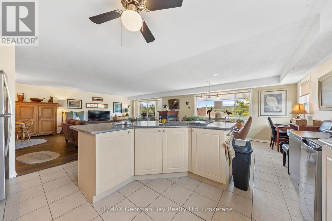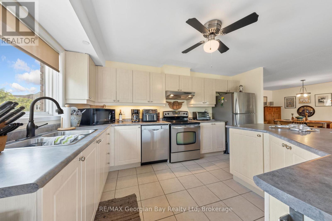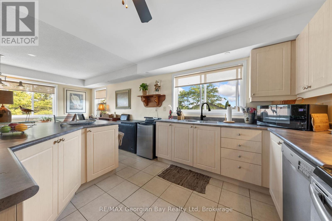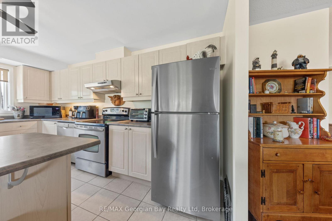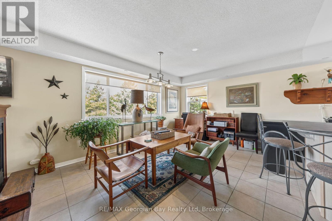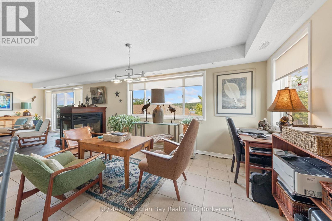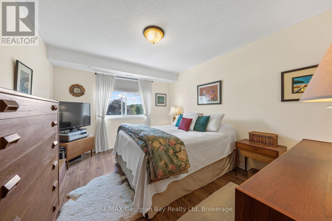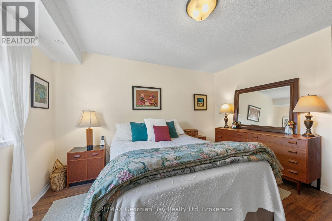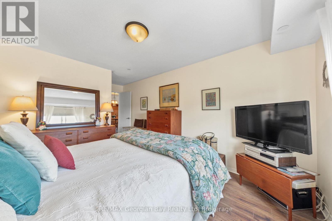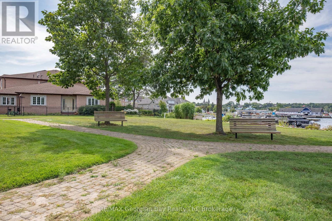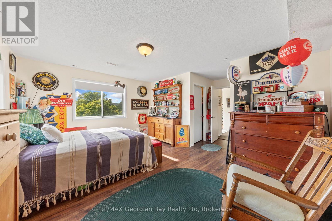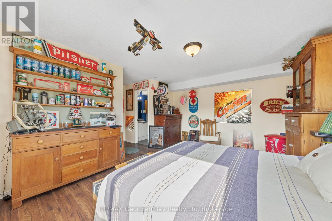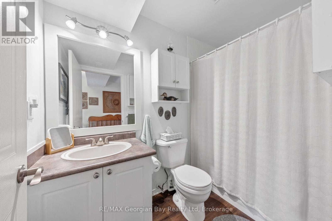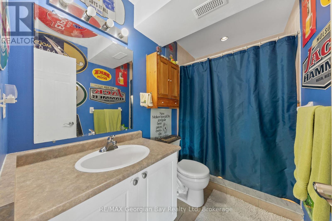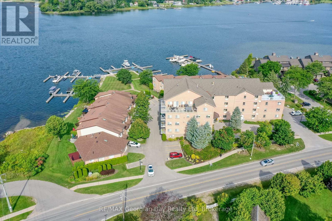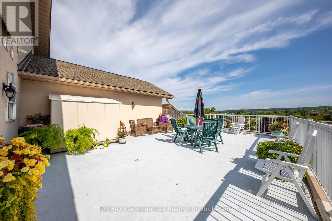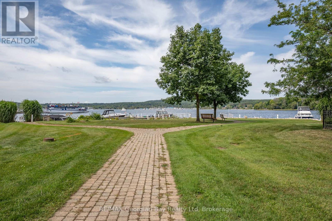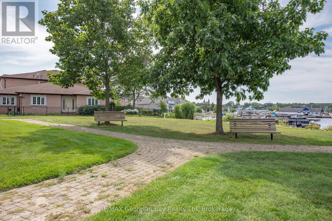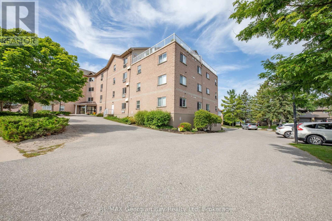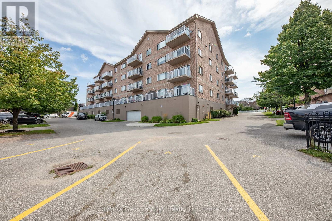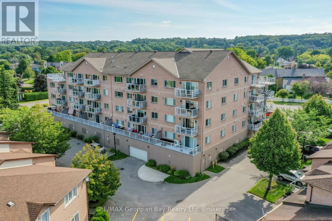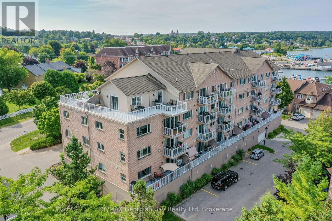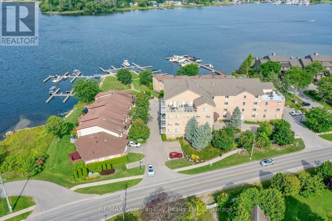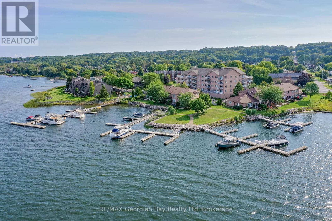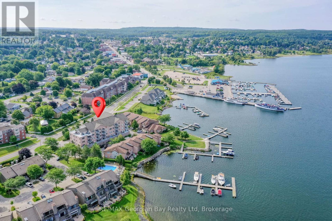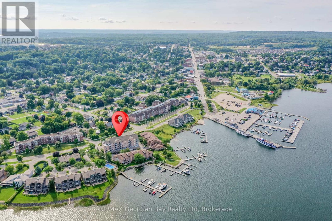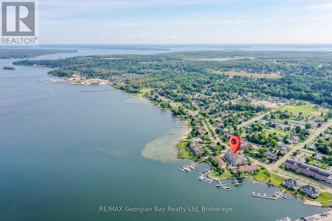$685,777Maintenance,
$738 Monthly
Maintenance,
$738 MonthlyWelcome to Bayside Estates! This stunning corner end unit is one of the largest in the building, offering 1,600+ sqft of bright and spacious living, window exposure with views on all 3 sides of beautiful Georgian Bay. Enjoy the scenery from your private balcony or take advantage of your exclusive dock slip (#42) for direct access to the water, perfect for boating enthusiasts! Inside, this 2-bedroom, 2-bathroom home boasts an open-concept kitchen, living & dining area centered around a three-sided gas fireplace, creating a warm and inviting space. Additional perks include underground parking, owned outdoor parking space, locker storage, elevators, a common library, an exercise room, and a rooftop patio to take in the views. All of this is within walking distance to all amenities, a truly rare find! Pride of ownership is evident, what are you waiting for? Book your showing today! (id:54532)
Property Details
| MLS® Number | S12048221 |
| Property Type | Single Family |
| Community Name | Penetanguishene |
| Community Features | Pet Restrictions |
| Features | Balcony, In Suite Laundry |
| Parking Space Total | 2 |
| View Type | View Of Water |
Building
| Bathroom Total | 2 |
| Bedrooms Above Ground | 2 |
| Bedrooms Total | 2 |
| Age | 16 To 30 Years |
| Amenities | Fireplace(s), Storage - Locker |
| Appliances | Dishwasher, Dryer, Stove, Washer, Window Coverings, Refrigerator |
| Cooling Type | Central Air Conditioning |
| Exterior Finish | Brick |
| Fireplace Present | Yes |
| Fireplace Total | 1 |
| Heating Fuel | Natural Gas |
| Heating Type | Forced Air |
| Size Interior | 1,600 - 1,799 Ft2 |
| Type | Apartment |
Parking
| Underground | |
| Garage |
Land
| Access Type | Private Docking |
| Acreage | No |
| Zoning Description | Rm-2 |
Rooms
| Level | Type | Length | Width | Dimensions |
|---|---|---|---|---|
| Main Level | Kitchen | 3.28 m | 4.27 m | 3.28 m x 4.27 m |
| Main Level | Living Room | 5.79 m | 6.71 m | 5.79 m x 6.71 m |
| Main Level | Dining Room | 3.66 m | 3 m | 3.66 m x 3 m |
| Main Level | Bedroom | 3.35 m | 3.66 m | 3.35 m x 3.66 m |
| Main Level | Bedroom 2 | 3.66 m | 4.88 m | 3.66 m x 4.88 m |
| Main Level | Bathroom | 1.52 m | 2.44 m | 1.52 m x 2.44 m |
| Main Level | Bathroom | 1.52 m | 2.64 m | 1.52 m x 2.64 m |
https://www.realtor.ca/real-estate/28089266/307-4-beck-boulevard-penetanguishene-penetanguishene
Contact Us
Contact us for more information
Kevin Ellis
Broker
www.facebook.com/
twitter.com/KevinEllis777
www.linkedin.com/pub/kevin-ellis/2b/8b8/811/
No Favourites Found

Sotheby's International Realty Canada,
Brokerage
243 Hurontario St,
Collingwood, ON L9Y 2M1
Office: 705 416 1499
Rioux Baker Davies Team Contacts

Sherry Rioux Team Lead
-
705-443-2793705-443-2793
-
Email SherryEmail Sherry

Emma Baker Team Lead
-
705-444-3989705-444-3989
-
Email EmmaEmail Emma

Craig Davies Team Lead
-
289-685-8513289-685-8513
-
Email CraigEmail Craig

Jacki Binnie Sales Representative
-
705-441-1071705-441-1071
-
Email JackiEmail Jacki

Hollie Knight Sales Representative
-
705-994-2842705-994-2842
-
Email HollieEmail Hollie

Manar Vandervecht Real Estate Broker
-
647-267-6700647-267-6700
-
Email ManarEmail Manar

Michael Maish Sales Representative
-
706-606-5814706-606-5814
-
Email MichaelEmail Michael

Almira Haupt Finance Administrator
-
705-416-1499705-416-1499
-
Email AlmiraEmail Almira
Google Reviews









































No Favourites Found

The trademarks REALTOR®, REALTORS®, and the REALTOR® logo are controlled by The Canadian Real Estate Association (CREA) and identify real estate professionals who are members of CREA. The trademarks MLS®, Multiple Listing Service® and the associated logos are owned by The Canadian Real Estate Association (CREA) and identify the quality of services provided by real estate professionals who are members of CREA. The trademark DDF® is owned by The Canadian Real Estate Association (CREA) and identifies CREA's Data Distribution Facility (DDF®)
April 04 2025 01:25:03
The Lakelands Association of REALTORS®
RE/MAX Georgian Bay Realty Ltd
Quick Links
-
HomeHome
-
About UsAbout Us
-
Rental ServiceRental Service
-
Listing SearchListing Search
-
10 Advantages10 Advantages
-
ContactContact
Contact Us
-
243 Hurontario St,243 Hurontario St,
Collingwood, ON L9Y 2M1
Collingwood, ON L9Y 2M1 -
705 416 1499705 416 1499
-
riouxbakerteam@sothebysrealty.cariouxbakerteam@sothebysrealty.ca
© 2025 Rioux Baker Davies Team
-
The Blue MountainsThe Blue Mountains
-
Privacy PolicyPrivacy Policy
