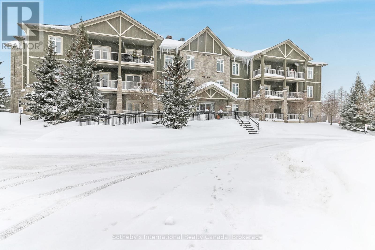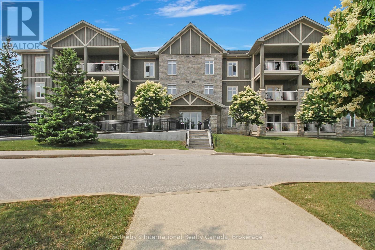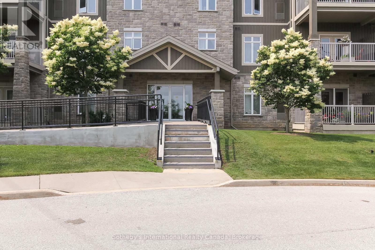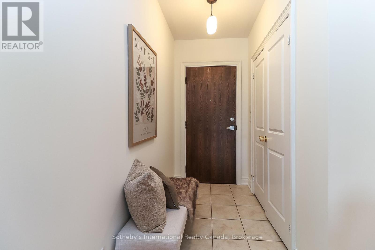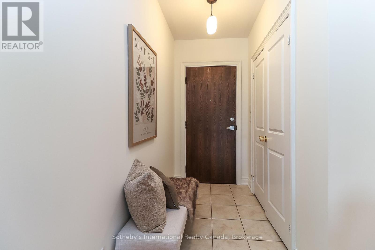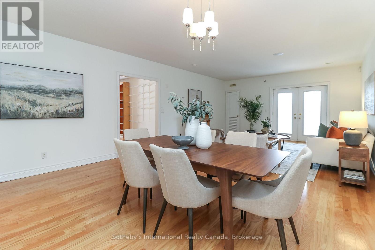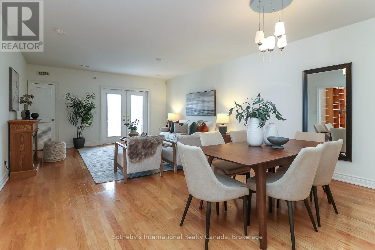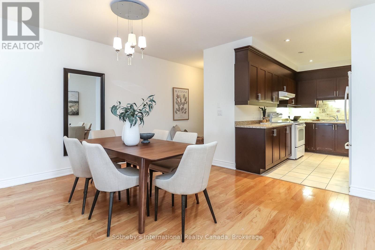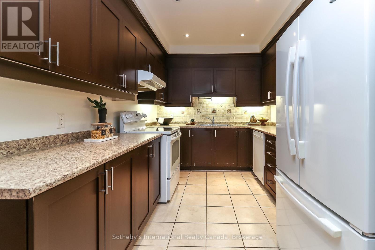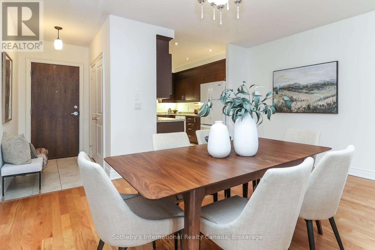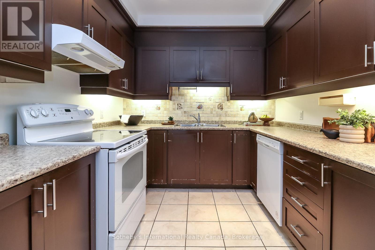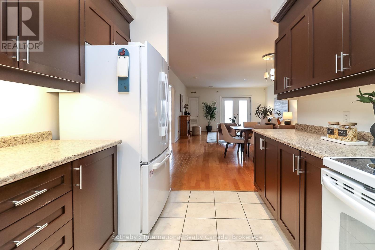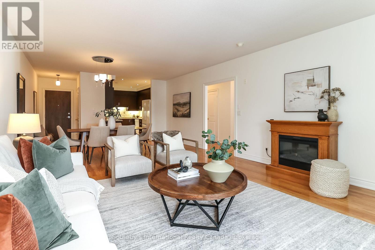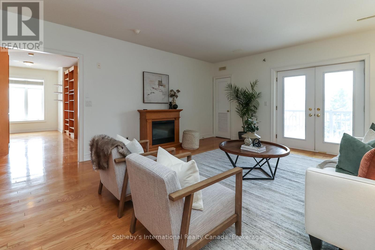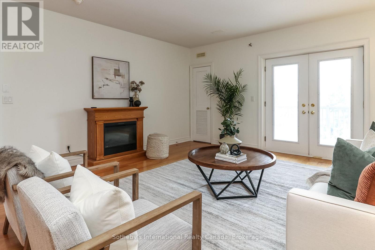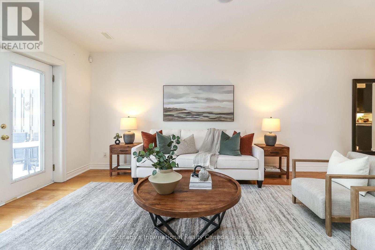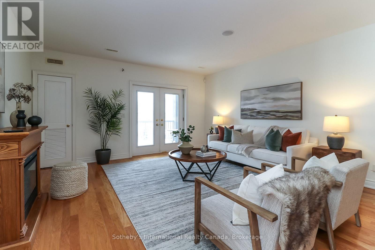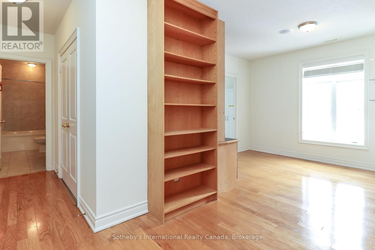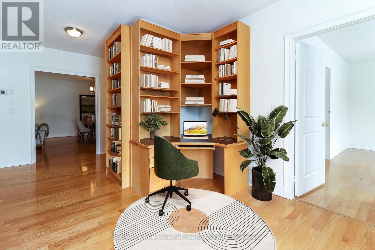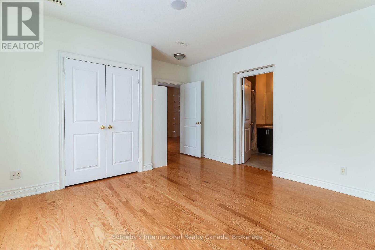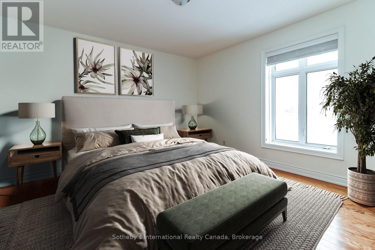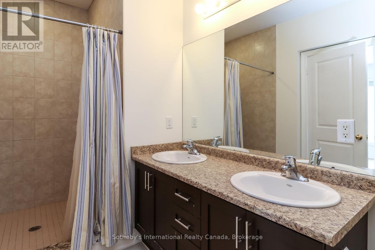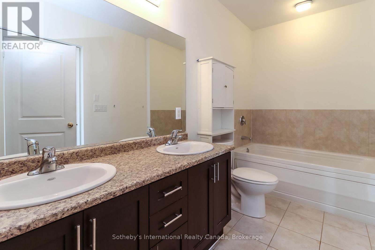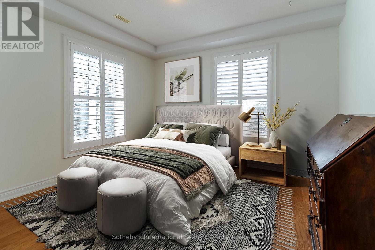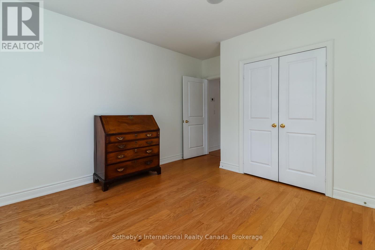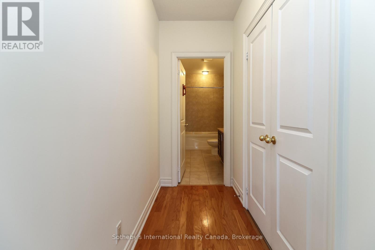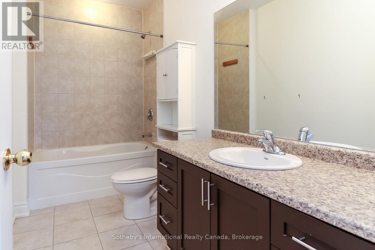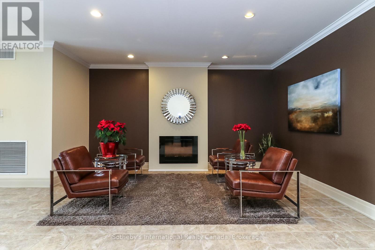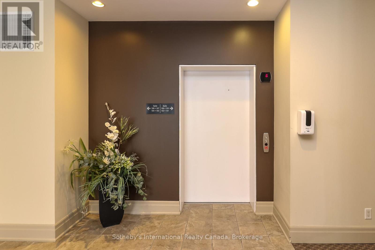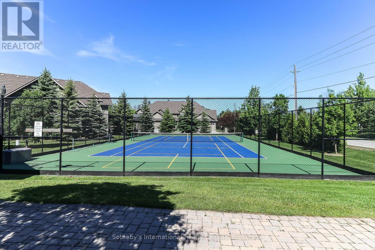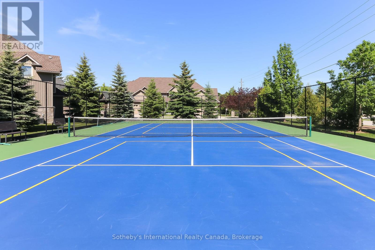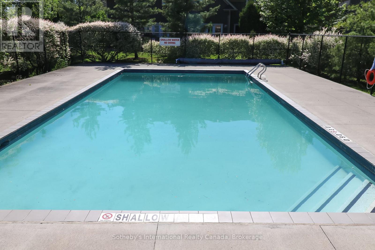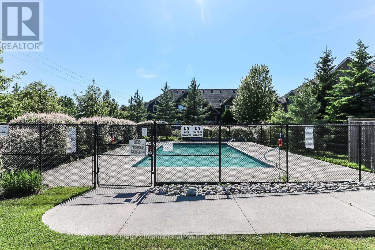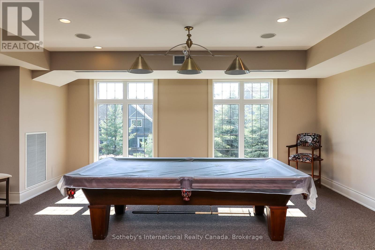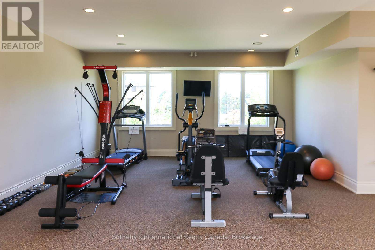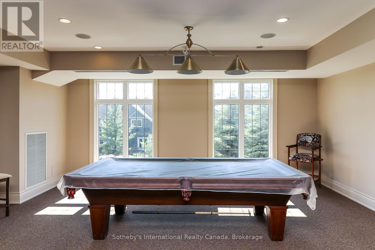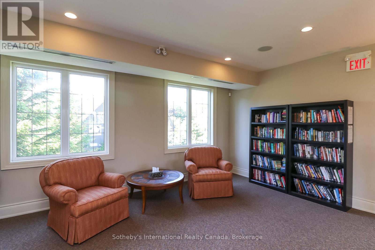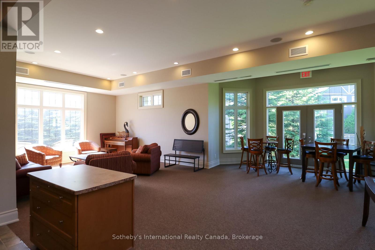$649,999Maintenance, Common Area Maintenance, Parking
$953.89 Monthly
Maintenance, Common Area Maintenance, Parking
$953.89 MonthlyWelcome to this beautifully maintained 2-bedroom, 2-bathroom Far Hills end unit condo in the sought-after town of Thornbury. Freshly painted throughout, this bright and inviting home offers a cozy atmosphere, perfect for year-round living or a weekend retreat. The open-concept living and dining area is filled with natural light, creating a warm and welcoming space to relax or entertain. The well-appointed kitchen features ample storage and counter space, ideal for preparing meals with ease. The spacious primary suite boasts a private 5 piece ensuite, while the second bedroom and additional 4 piece bath provide comfort for guests or family. Enjoy the convenience of in-suite laundry, plenty of storage - including an office area with a built in desk and shelves, and access to fantastic community amenities such as tennis/pickle ball courts, outdoor pool, games room, library, kitchen & fitness area. Located just minutes from charming shops, restaurants, and scenic waterfront, this condo offers the perfect blend of comfort and lifestyle. Schedule your showing today! (id:54532)
Property Details
| MLS® Number | X11978210 |
| Property Type | Single Family |
| Community Name | Thornbury |
| Amenities Near By | Ski Area, Public Transit, Park |
| Community Features | Pet Restrictions |
| Features | Balcony, Carpet Free, In Suite Laundry |
| Parking Space Total | 1 |
| Structure | Tennis Court, Clubhouse |
Building
| Bathroom Total | 2 |
| Bedrooms Above Ground | 2 |
| Bedrooms Total | 2 |
| Amenities | Exercise Centre, Party Room, Visitor Parking, Fireplace(s), Storage - Locker |
| Appliances | Dishwasher, Dryer, Refrigerator, Stove, Washer |
| Cooling Type | Central Air Conditioning |
| Exterior Finish | Brick |
| Fireplace Present | Yes |
| Fireplace Total | 1 |
| Heating Fuel | Electric |
| Heating Type | Forced Air |
| Size Interior | 1,200 - 1,399 Ft2 |
| Type | Apartment |
Parking
| Underground |
Land
| Acreage | No |
| Land Amenities | Ski Area, Public Transit, Park |
| Zoning Description | R3 |
Rooms
| Level | Type | Length | Width | Dimensions |
|---|---|---|---|---|
| Main Level | Foyer | 2.1 m | 1.39 m | 2.1 m x 1.39 m |
| Main Level | Dining Room | 4.69 m | 3.32 m | 4.69 m x 3.32 m |
| Main Level | Living Room | 4.69 m | 4.52 m | 4.69 m x 4.52 m |
| Main Level | Kitchen | 2.38 m | 3.5 m | 2.38 m x 3.5 m |
| Main Level | Bedroom 2 | 3.63 m | 4.19 m | 3.63 m x 4.19 m |
| Main Level | Office | 5.76 m | 3.37 m | 5.76 m x 3.37 m |
| Main Level | Primary Bedroom | 4.11 m | 4.92 m | 4.11 m x 4.92 m |
Contact Us
Contact us for more information
Hollie Knight
Salesperson
Emma Baker
Broker
www.riouxbakerteam.com/
www.facebook.com/RiouxBakerTeam
twitter.com/RiouxBaker
www.linkedin.com/in/emma-baker-674b7aa/
Craig Davies
Salesperson
Sherry Rioux
Broker
www.riouxbakerdaviesteam.com/
www.facebook.com/RiouxBakerTeam/
www.linkedin.com/profile/edit?trk=tab_pro
No Favourites Found

Sotheby's International Realty Canada,
Brokerage
243 Hurontario St,
Collingwood, ON L9Y 2M1
Office: 705 416 1499
Rioux Baker Davies Team Contacts

Sherry Rioux Team Lead
-
705-443-2793705-443-2793
-
Email SherryEmail Sherry

Emma Baker Team Lead
-
705-444-3989705-444-3989
-
Email EmmaEmail Emma

Craig Davies Team Lead
-
289-685-8513289-685-8513
-
Email CraigEmail Craig

Jacki Binnie Sales Representative
-
705-441-1071705-441-1071
-
Email JackiEmail Jacki

Hollie Knight Sales Representative
-
705-994-2842705-994-2842
-
Email HollieEmail Hollie

Manar Vandervecht Real Estate Broker
-
647-267-6700647-267-6700
-
Email ManarEmail Manar

Michael Maish Sales Representative
-
706-606-5814706-606-5814
-
Email MichaelEmail Michael

Almira Haupt Finance Administrator
-
705-416-1499705-416-1499
-
Email AlmiraEmail Almira
Google Reviews







































No Favourites Found

The trademarks REALTOR®, REALTORS®, and the REALTOR® logo are controlled by The Canadian Real Estate Association (CREA) and identify real estate professionals who are members of CREA. The trademarks MLS®, Multiple Listing Service® and the associated logos are owned by The Canadian Real Estate Association (CREA) and identify the quality of services provided by real estate professionals who are members of CREA. The trademark DDF® is owned by The Canadian Real Estate Association (CREA) and identifies CREA's Data Distribution Facility (DDF®)
February 19 2025 11:58:47
The Lakelands Association of REALTORS®
Sotheby's International Realty Canada
Quick Links
-
HomeHome
-
About UsAbout Us
-
Rental ServiceRental Service
-
Listing SearchListing Search
-
10 Advantages10 Advantages
-
ContactContact
Contact Us
-
243 Hurontario St,243 Hurontario St,
Collingwood, ON L9Y 2M1
Collingwood, ON L9Y 2M1 -
705 416 1499705 416 1499
-
riouxbakerteam@sothebysrealty.cariouxbakerteam@sothebysrealty.ca
© 2025 Rioux Baker Davies Team
-
The Blue MountainsThe Blue Mountains
-
Privacy PolicyPrivacy Policy
