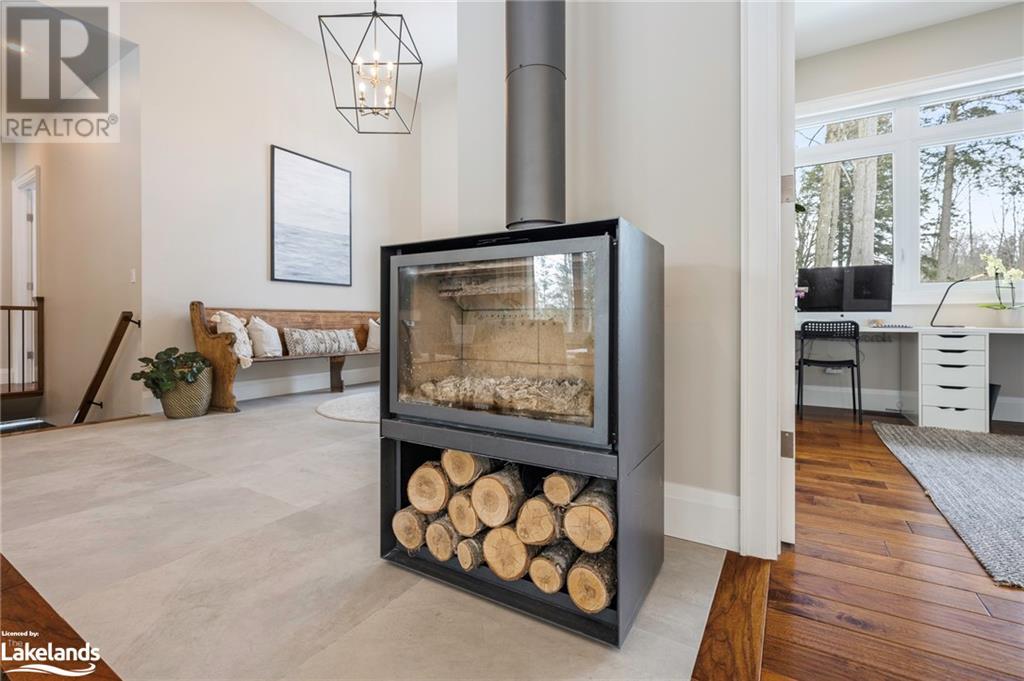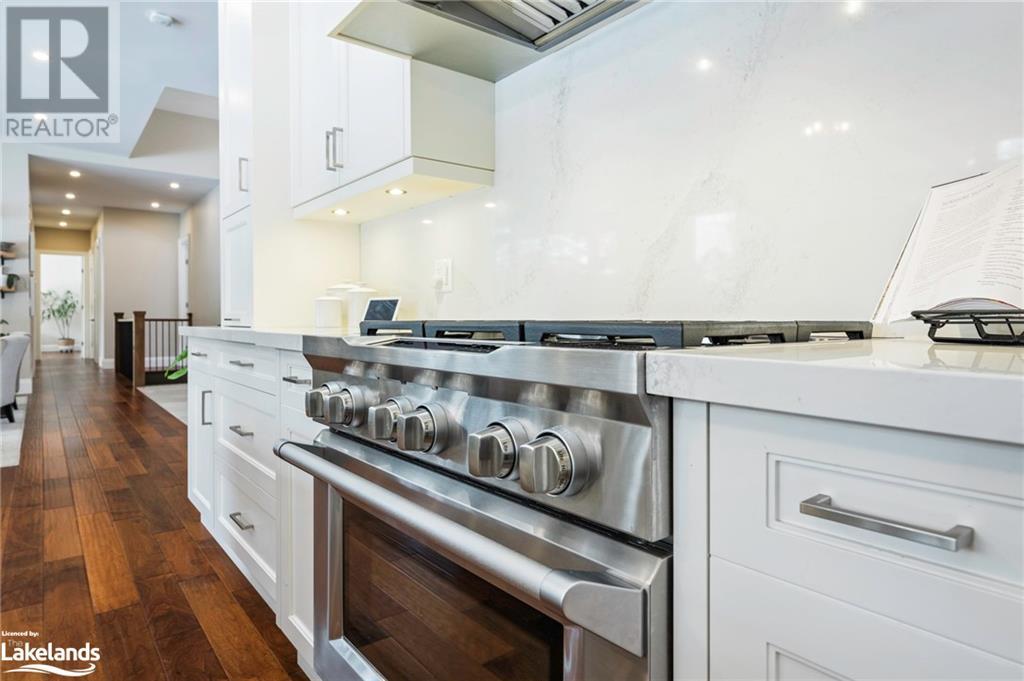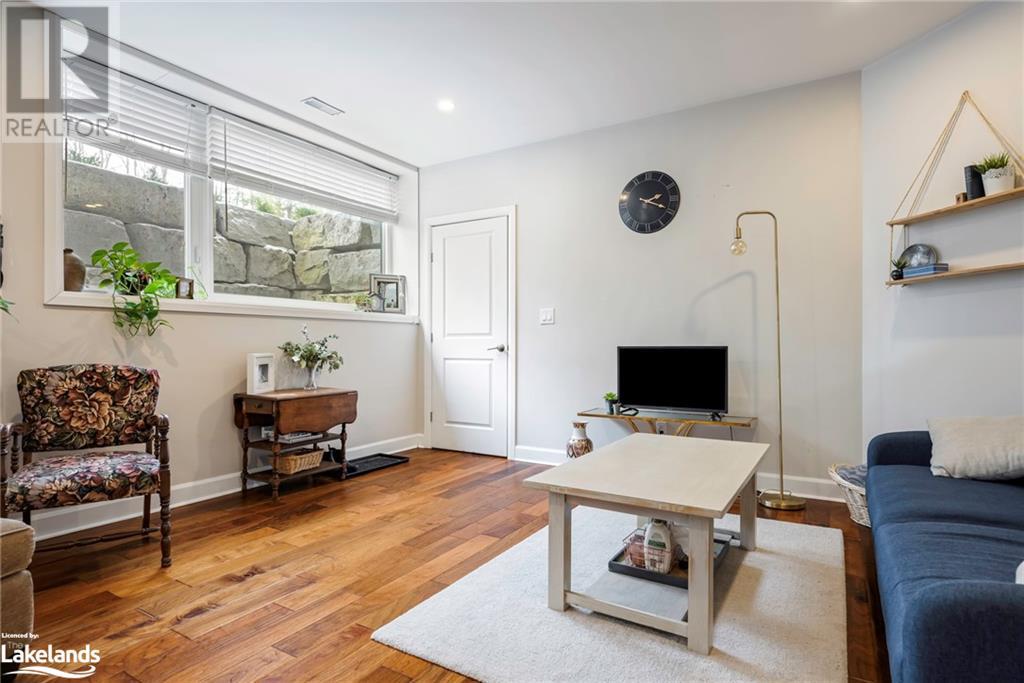LOADING
$2,500,000
An architectural masterpiece & your family's dream property. Escape to the tranquility of Hockley and discover this extraordinary bungalow nestled on 10.2 acres, amidst towering trees, offering a seamless fusion of modern comforts and timeless elegance inspired by Frank Lloyd Wright's iconic designs. With its low, sloping roofs and horizontal layout, this home harmonizes effortlessly with its natural surroundings, inviting the outdoors in. Crafted with materials like stone and wood, with massive windows framing beautiful forest scenes, this home fosters a deep connection to the environment. The main floor boasts soaring ceilings, gourmet custom kitchen with cupboards reaching to the ceiling, Calcutta quartz countertops and a walk-in pantry. Expansive laundry room with ample storage & even a centre island. Primary bedroom fts beautiful ensuite with soaker tub & custom tile shower. 3 more bedrooms & convenient office space on this floor. Bonus of a secondary basement apartment with oversized windows, great for multi-generational living/ rental income. Plus a full unfinished basement with above grade windows, to make your own. Conveniently located on the corner of Hockley Rd & Airport Rd, high on a hill so you are in your own oasis. See attached property fact sheet for additional details. Experience the pinnacle of luxury living in this incredible home. (id:54532)
Property Details
| MLS® Number | 40623543 |
| Property Type | Single Family |
| AmenitiesNearBy | Golf Nearby, Ski Area |
| CommunityFeatures | School Bus |
| Features | Country Residential |
| ParkingSpaceTotal | 11 |
| Structure | Shed |
Building
| BathroomTotal | 5 |
| BedroomsAboveGround | 4 |
| BedroomsBelowGround | 1 |
| BedroomsTotal | 5 |
| Appliances | Dishwasher, Dryer, Refrigerator, Washer, Range - Gas, Microwave Built-in, Gas Stove(s), Window Coverings, Garage Door Opener |
| ArchitecturalStyle | Bungalow |
| BasementDevelopment | Partially Finished |
| BasementType | Full (partially Finished) |
| ConstructionStyleAttachment | Detached |
| CoolingType | Central Air Conditioning |
| ExteriorFinish | Stone, Stucco |
| FoundationType | Unknown |
| HalfBathTotal | 1 |
| HeatingFuel | Natural Gas |
| HeatingType | Forced Air |
| StoriesTotal | 1 |
| SizeInterior | 3048 Sqft |
| Type | House |
| UtilityWater | Well |
Parking
| Attached Garage |
Land
| Acreage | Yes |
| LandAmenities | Golf Nearby, Ski Area |
| Sewer | Septic System |
| SizeTotalText | 10 - 24.99 Acres |
| ZoningDescription | Niagara Escarpment Control |
Rooms
| Level | Type | Length | Width | Dimensions |
|---|---|---|---|---|
| Basement | Bedroom | 9'0'' x 8'0'' | ||
| Basement | 3pc Bathroom | Measurements not available | ||
| Main Level | Laundry Room | 14'7'' x 14'4'' | ||
| Main Level | Bedroom | 12'5'' x 10'9'' | ||
| Main Level | Bedroom | 10'8'' x 11'11'' | ||
| Main Level | Bedroom | 11'1'' x 12'7'' | ||
| Main Level | Primary Bedroom | 13'5'' x 16'3'' | ||
| Main Level | Office | 13'4'' x 10'4'' | ||
| Main Level | Kitchen | 20'7'' x 9'9'' | ||
| Main Level | Dining Room | 9'5'' x 19'6'' | ||
| Main Level | Family Room | 21'11'' x 20'9'' | ||
| Main Level | 2pc Bathroom | Measurements not available | ||
| Main Level | 3pc Bathroom | Measurements not available | ||
| Main Level | 5pc Bathroom | Measurements not available | ||
| Main Level | 5pc Bathroom | Measurements not available |
https://www.realtor.ca/real-estate/27255043/308286-hockley-road-mono
Interested?
Contact us for more information
John Walkinshaw
Broker
No Favourites Found

Sotheby's International Realty Canada, Brokerage
243 Hurontario St,
Collingwood, ON L9Y 2M1
Rioux Baker Team Contacts
Click name for contact details.
Sherry Rioux*
Direct: 705-443-2793
EMAIL SHERRY
Emma Baker*
Direct: 705-444-3989
EMAIL EMMA
Jacki Binnie**
Direct: 705-441-1071
EMAIL JACKI
Craig Davies**
Direct: 289-685-8513
EMAIL CRAIG
Hollie Knight**
Direct: 705-994-2842
EMAIL HOLLIE
Almira Haupt***
Direct: 705-416-1499 ext. 25
EMAIL ALMIRA
No Favourites Found
Ask a Question
[
]

The trademarks REALTOR®, REALTORS®, and the REALTOR® logo are controlled by The Canadian Real Estate Association (CREA) and identify real estate professionals who are members of CREA. The trademarks MLS®, Multiple Listing Service® and the associated logos are owned by The Canadian Real Estate Association (CREA) and identify the quality of services provided by real estate professionals who are members of CREA. The trademark DDF® is owned by The Canadian Real Estate Association (CREA) and identifies CREA's Data Distribution Facility (DDF®)
August 06 2024 03:01:45
Muskoka Haliburton Orillia – The Lakelands Association of REALTORS®
Exp Realty, Brokerage, Bracebridge




















































