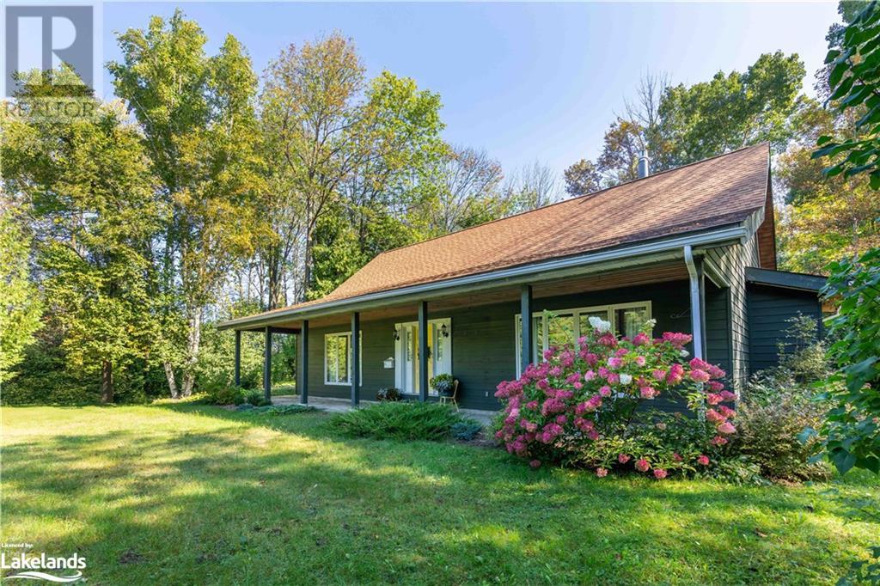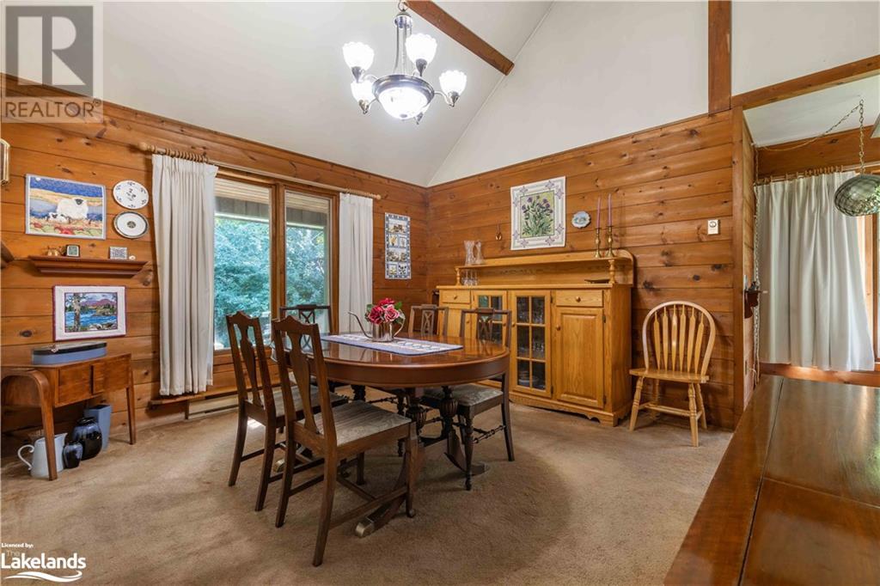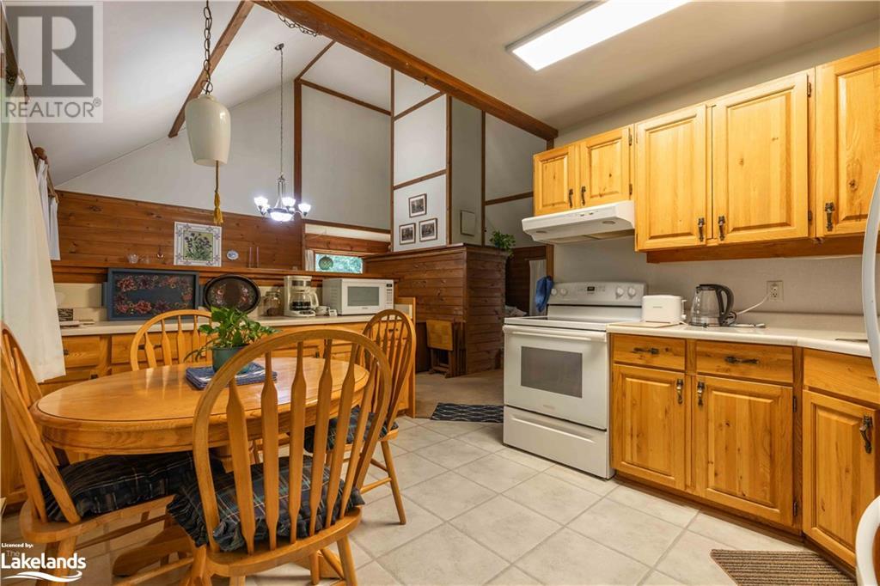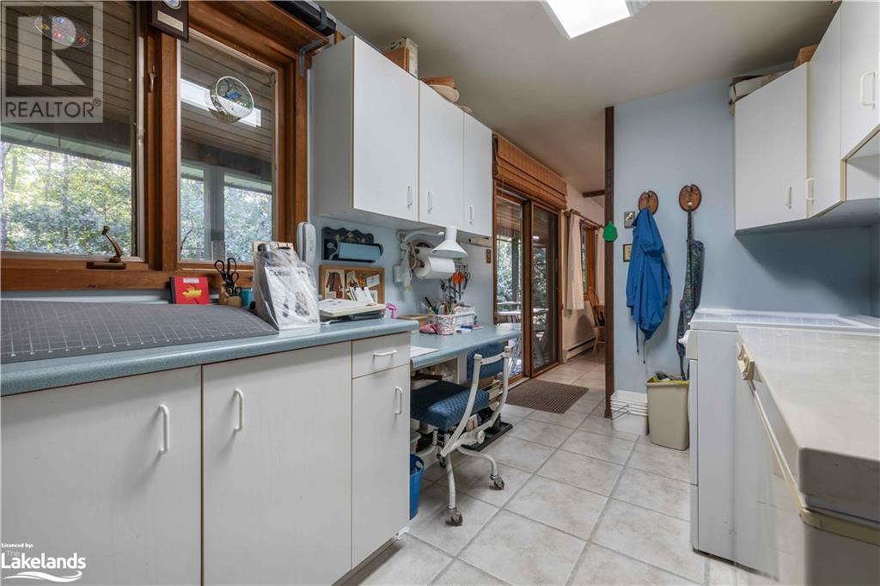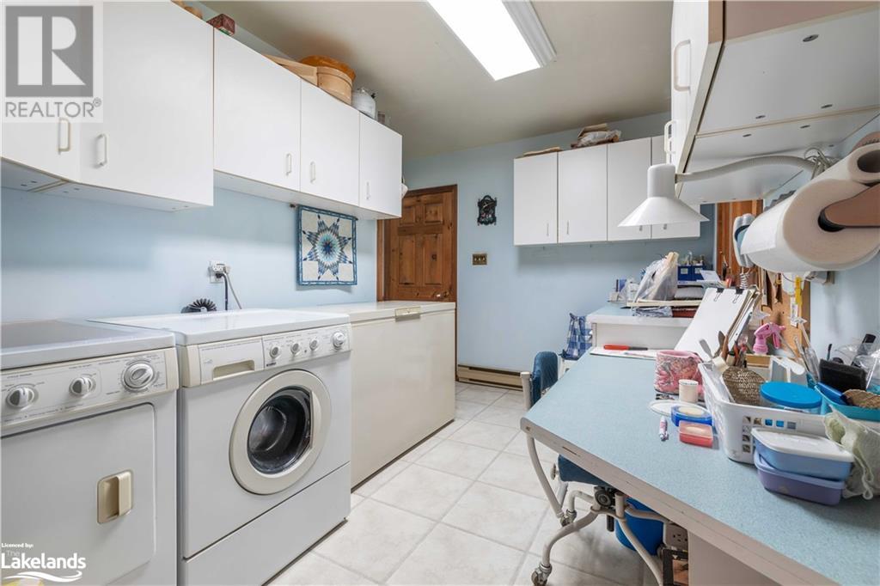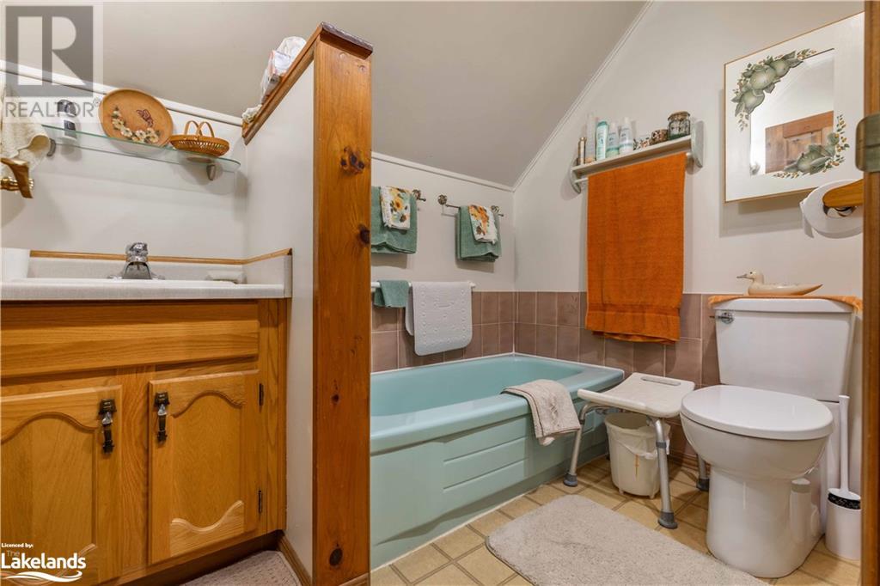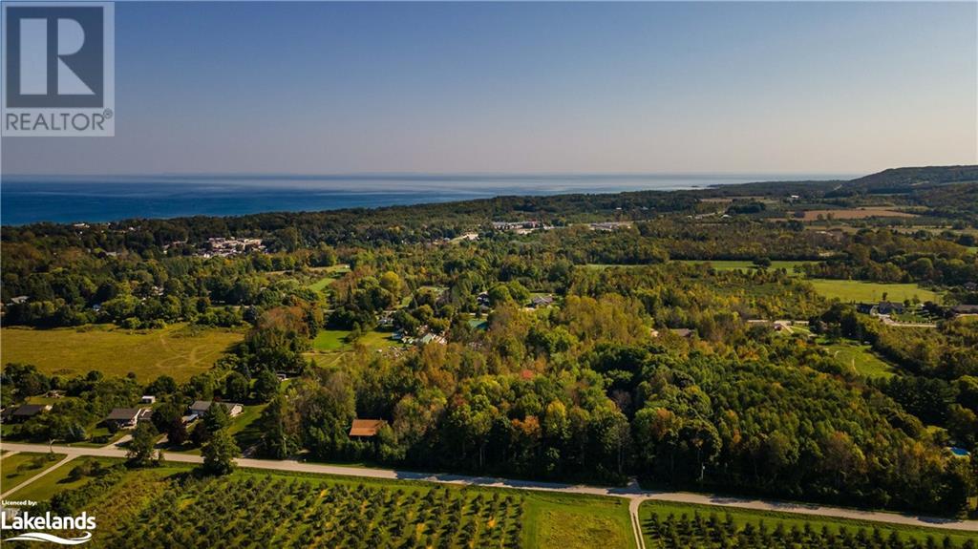LOADING
$649,000
AS YOU STEP THROUGH THE FRONT DOOR YOU WILL BE AMAZED AT THE UNIQUE FEATURES, FROM THE WARMTH OF THE PINE WOOD, THE STAIRS TO THE LOFT, THE FLOOR TO CEILING NATURAL GAS FIREPLACE, AND THE VAULTED CEILING. THIS CHARMING 2 BEDROOM, 2 BATH HOME, SITUATED ON A 1 ACRE LOT IS PROTECTED FROM THE ROAD BY TREES MAKING IT A WONDERFULLY PRIVATE LOCATION. THE MANY LARGE WINDOWS ON THE MAIN LEVEL MAKE THE ROOMS BRIGHT AND CHEERY. THE CRAWL SPACE IS SPACIOUS AND DRY AND IS ACCESSED BY THE DOOR IN THE LIVING ROOM. NO STRUGGLING THROUGH A TRAP DOOR. THE YARD IS FULL OF PERENNIALS FOR BEAUTY AND EASY MAINTENANCE. THIS COMFORTABLE HOME HAS BEEN LOVED AND WELL MAINTAINED BY THE SELLER FOR OVER 25 YEARS. BOOK AN APPOINTMENT WITH YOUR FAVOURITE REALTOR AND START TO MAKE MEMORIES AT THIS LOVELY PROPERTY. (id:54532)
Property Details
| MLS® Number | 40648944 |
| Property Type | Single Family |
| AmenitiesNearBy | Beach, Hospital, Park, Place Of Worship, Schools |
| CommunityFeatures | School Bus |
| EquipmentType | None |
| Features | Country Residential |
| ParkingSpaceTotal | 3 |
| RentalEquipmentType | None |
| Structure | Shed |
Building
| BathroomTotal | 2 |
| BedroomsAboveGround | 2 |
| BedroomsTotal | 2 |
| Appliances | Dryer, Microwave, Refrigerator, Stove, Water Purifier, Washer, Window Coverings |
| BasementDevelopment | Unfinished |
| BasementType | Crawl Space (unfinished) |
| ConstructedDate | 1983 |
| ConstructionMaterial | Wood Frame |
| ConstructionStyleAttachment | Detached |
| CoolingType | None |
| ExteriorFinish | Wood |
| FireProtection | Smoke Detectors |
| FireplacePresent | Yes |
| FireplaceTotal | 1 |
| Fixture | Ceiling Fans |
| HeatingType | Baseboard Heaters |
| StoriesTotal | 2 |
| SizeInterior | 1898 Sqft |
| Type | House |
| UtilityWater | Cistern, Drilled Well |
Land
| Acreage | No |
| LandAmenities | Beach, Hospital, Park, Place Of Worship, Schools |
| Sewer | Septic System |
| SizeDepth | 172 Ft |
| SizeFrontage | 253 Ft |
| SizeTotalText | 1/2 - 1.99 Acres |
| ZoningDescription | D |
Rooms
| Level | Type | Length | Width | Dimensions |
|---|---|---|---|---|
| Second Level | 4pc Bathroom | 7'6'' x 5'9'' | ||
| Second Level | Sitting Room | 12'0'' x 5'6'' | ||
| Second Level | Other | 8'0'' x 8'8'' | ||
| Second Level | Bedroom | 20'0'' x 13'10'' | ||
| Main Level | Mud Room | 10'5'' x 7'8'' | ||
| Main Level | Laundry Room | 12'0'' x 10'5'' | ||
| Main Level | Dining Room | 16'0'' x 12'0'' | ||
| Main Level | Kitchen | 14'0'' x 10'6'' | ||
| Main Level | Living Room | 23'6'' x 19'0'' | ||
| Main Level | 3pc Bathroom | 12'0'' x 6'0'' | ||
| Main Level | Primary Bedroom | 20'4'' x 14'0'' | ||
| Main Level | Foyer | 5'8'' x 4'9'' |
Utilities
| Natural Gas | Available |
| Telephone | Available |
https://www.realtor.ca/real-estate/27459629/309-centre-street-meaford-municipality
Interested?
Contact us for more information
Mary Spragge
Broker
No Favourites Found

Sotheby's International Realty Canada, Brokerage
243 Hurontario St,
Collingwood, ON L9Y 2M1
Rioux Baker Team Contacts
Click name for contact details.
[vc_toggle title="Sherry Rioux*" style="round_outline" color="black" custom_font_container="tag:h3|font_size:18|text_align:left|color:black"]
Direct: 705-443-2793
EMAIL SHERRY[/vc_toggle]
[vc_toggle title="Emma Baker*" style="round_outline" color="black" custom_font_container="tag:h4|text_align:left"] Direct: 705-444-3989
EMAIL EMMA[/vc_toggle]
[vc_toggle title="Jacki Binnie**" style="round_outline" color="black" custom_font_container="tag:h4|text_align:left"]
Direct: 705-441-1071
EMAIL JACKI[/vc_toggle]
[vc_toggle title="Craig Davies**" style="round_outline" color="black" custom_font_container="tag:h4|text_align:left"]
Direct: 289-685-8513
EMAIL CRAIG[/vc_toggle]
[vc_toggle title="Hollie Knight**" style="round_outline" color="black" custom_font_container="tag:h4|text_align:left"]
Direct: 705-994-2842
EMAIL HOLLIE[/vc_toggle]
[vc_toggle title="Almira Haupt***" style="round_outline" color="black" custom_font_container="tag:h4|text_align:left"]
Direct: 705-416-1499 ext. 25
EMAIL ALMIRA[/vc_toggle]
No Favourites Found
[vc_toggle title="Ask a Question" style="round_outline" color="#5E88A1" custom_font_container="tag:h4|text_align:left"] [
][/vc_toggle]

The trademarks REALTOR®, REALTORS®, and the REALTOR® logo are controlled by The Canadian Real Estate Association (CREA) and identify real estate professionals who are members of CREA. The trademarks MLS®, Multiple Listing Service® and the associated logos are owned by The Canadian Real Estate Association (CREA) and identify the quality of services provided by real estate professionals who are members of CREA. The trademark DDF® is owned by The Canadian Real Estate Association (CREA) and identifies CREA's Data Distribution Facility (DDF®)
November 11 2024 08:12:54
Muskoka Haliburton Orillia – The Lakelands Association of REALTORS®
RE/MAX Grey Bruce Realty Inc., Brokerage


