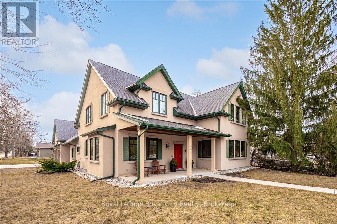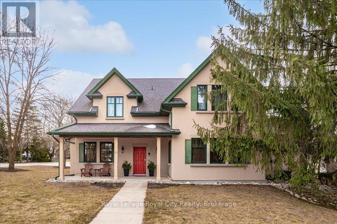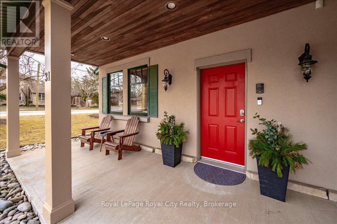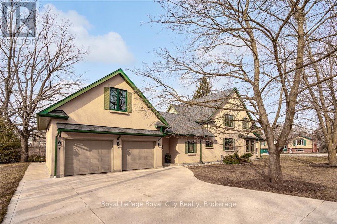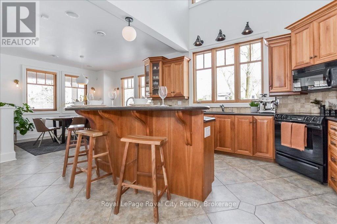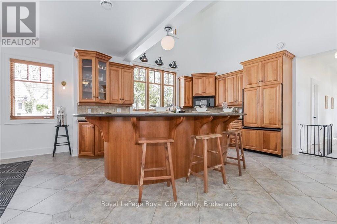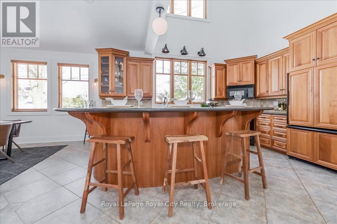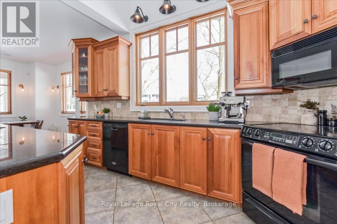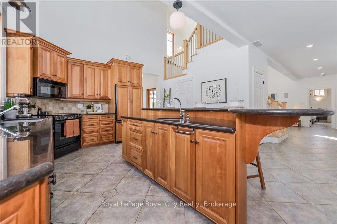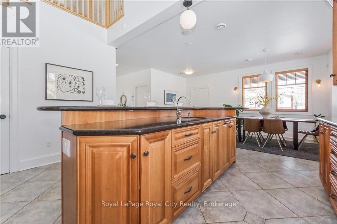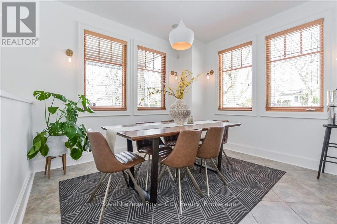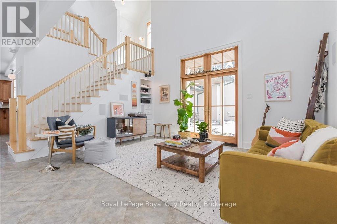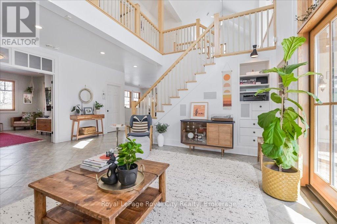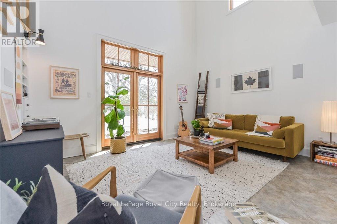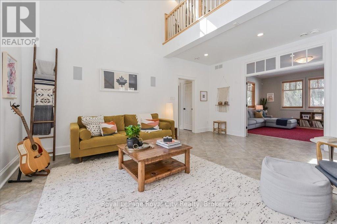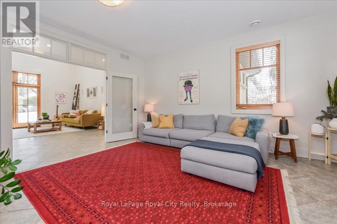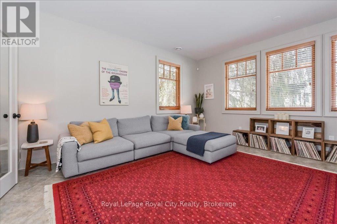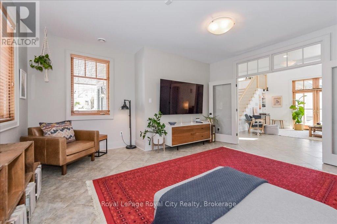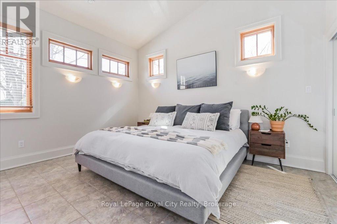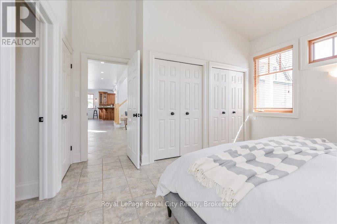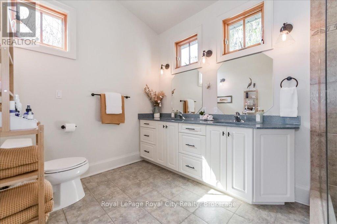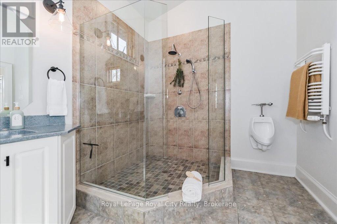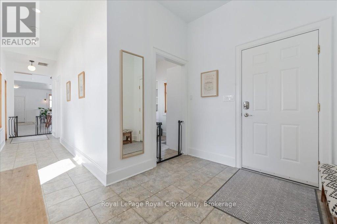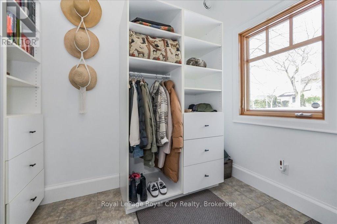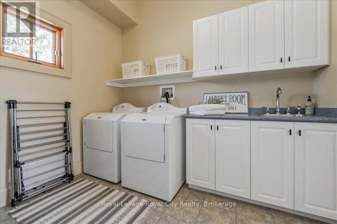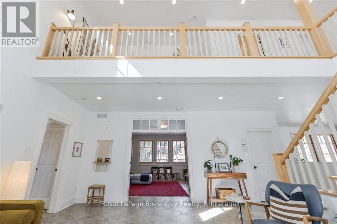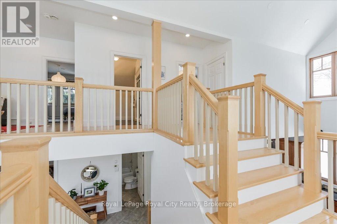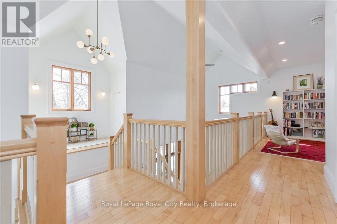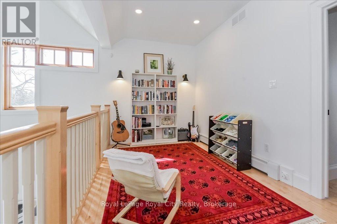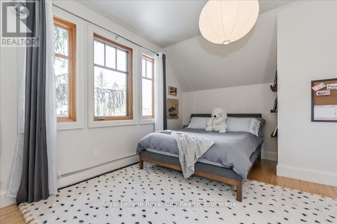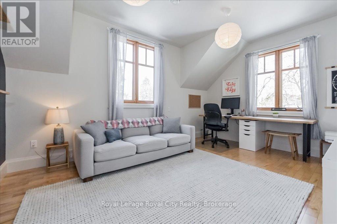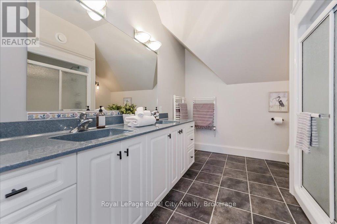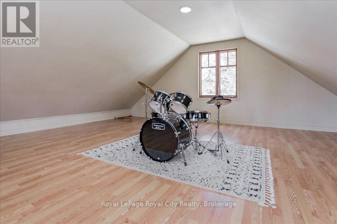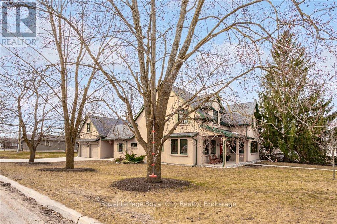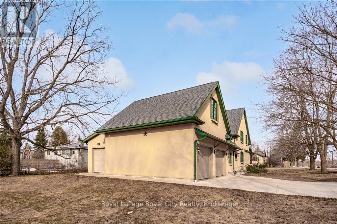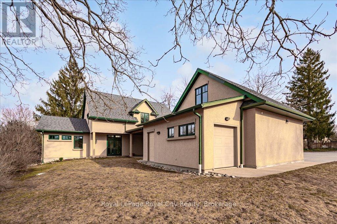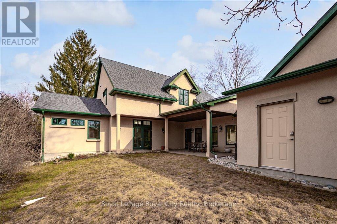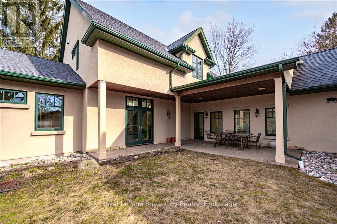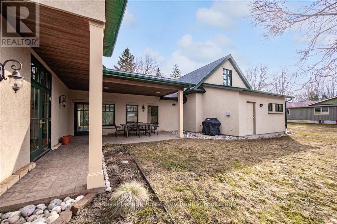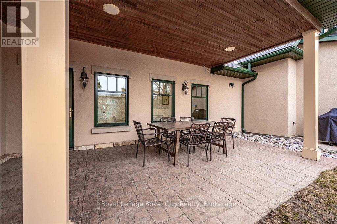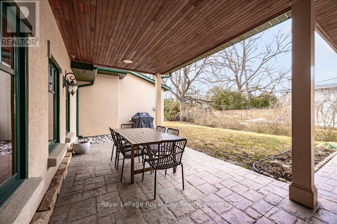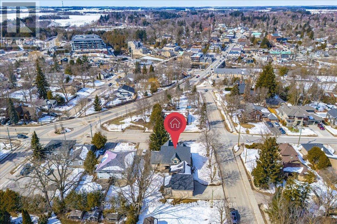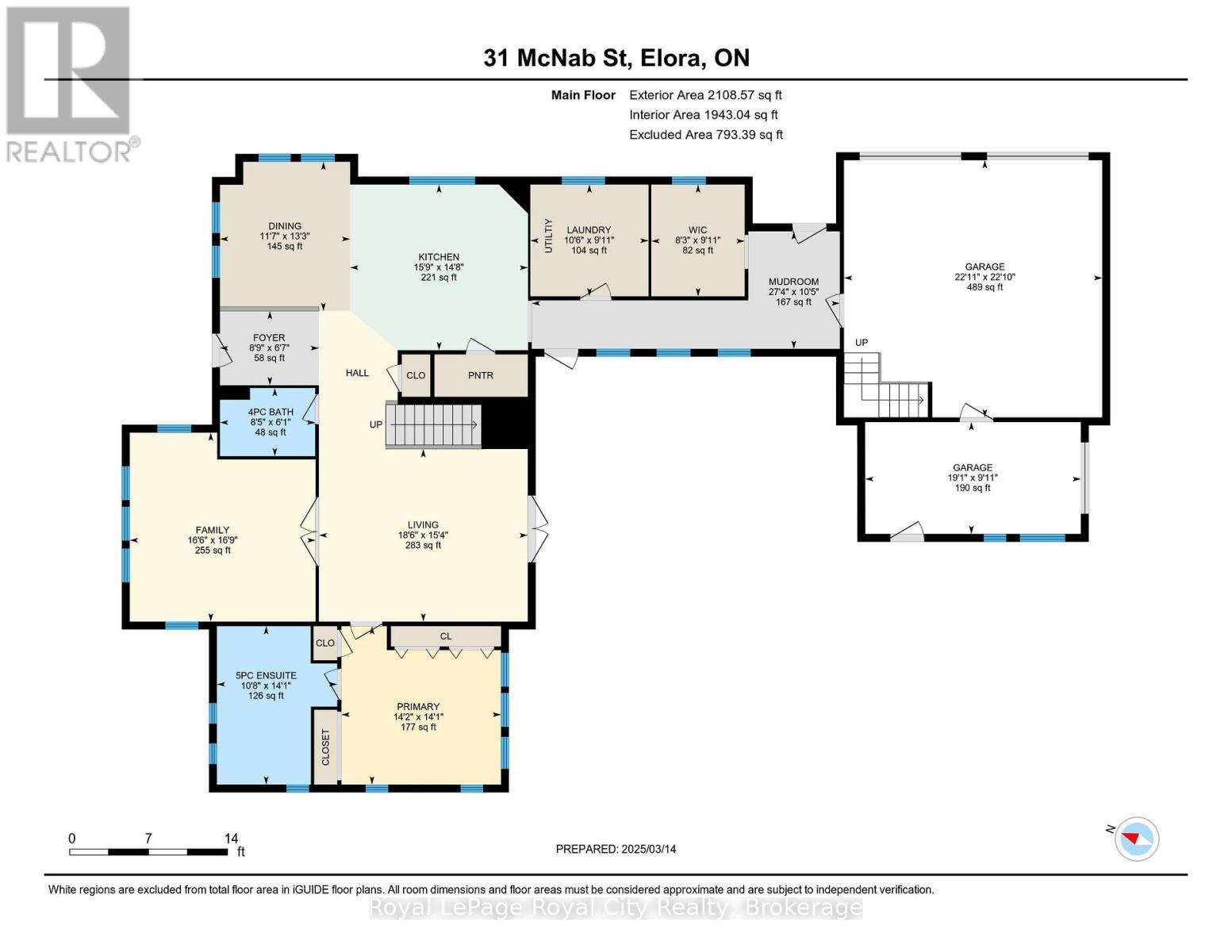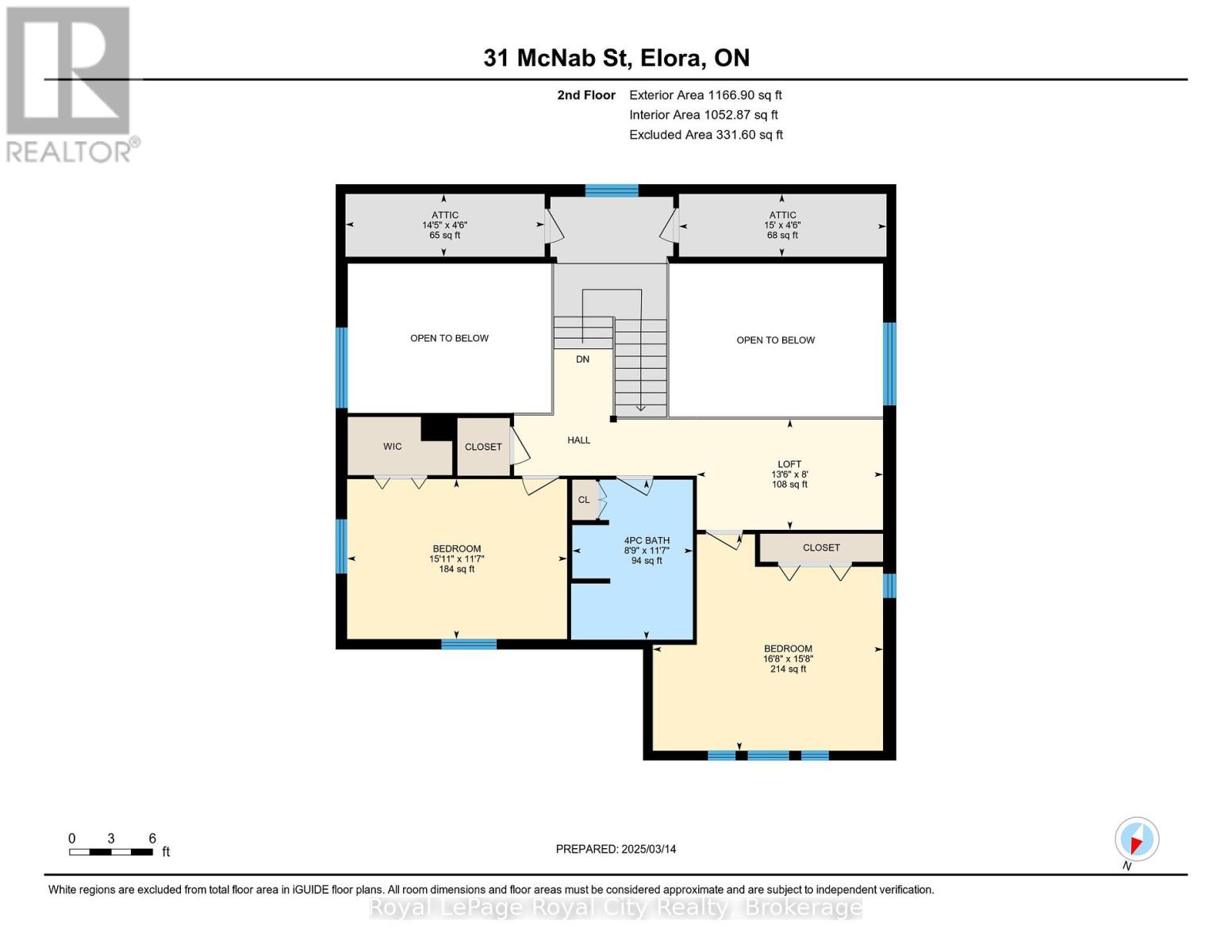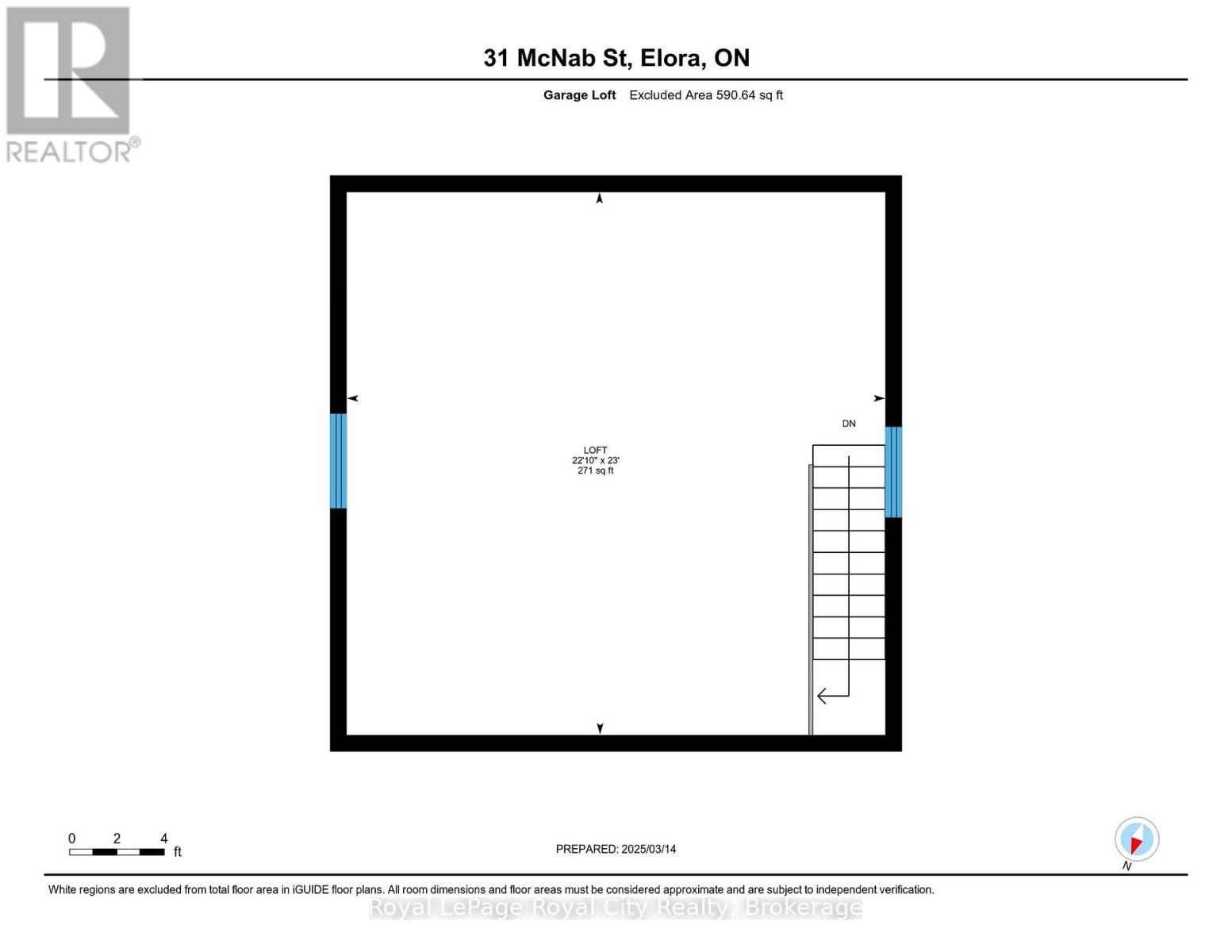$1,450,000
Welcome to 31 McNab Street W in beautiful Elora. This gorgeous home offers a unique and appealing layout - in a very desirable location only a short stroll to Downtown Elora. Over 3200 square feet of finished living space, with 3 bedrooms and 3 baths. Primary bedroom on main level with large ensuite. Soaring ceilings give the home an especially spacious feeling. And all those large windows allow for an abundance of natural light to flood in throughout. It really is one you have to see in person to appreciate. In floor heating. Main floor laundry. Lots of living area to spread out - and a very flexible floorplan. A great home for entertaining. Oversized 2 car garage with heated flooring and a third smaller bay for your special toys. Plus, there is a bonus loft above the garage. Outside you will find a private courtyard and a covered deck area. If you are thinking of moving to Elora, this is definitely one you want to put on your viewing list. But don't wait too long. (id:54532)
Property Details
| MLS® Number | X12031001 |
| Property Type | Single Family |
| Community Name | Elora/Salem |
| Amenities Near By | Park, Schools |
| Community Features | Community Centre |
| Equipment Type | None |
| Parking Space Total | 6 |
| Rental Equipment Type | None |
| Structure | Patio(s) |
Building
| Bathroom Total | 3 |
| Bedrooms Above Ground | 3 |
| Bedrooms Total | 3 |
| Appliances | Water Heater, Water Softener, All, Freezer |
| Construction Style Attachment | Detached |
| Cooling Type | Central Air Conditioning |
| Exterior Finish | Stucco, Wood |
| Foundation Type | Poured Concrete, Slab |
| Heating Fuel | Natural Gas |
| Heating Type | Radiant Heat |
| Stories Total | 2 |
| Size Interior | 3,000 - 3,500 Ft2 |
| Type | House |
| Utility Water | Municipal Water |
Parking
| Attached Garage | |
| Garage |
Land
| Acreage | No |
| Land Amenities | Park, Schools |
| Landscape Features | Landscaped |
| Sewer | Sanitary Sewer |
| Size Depth | 132 Ft ,8 In |
| Size Frontage | 82 Ft ,7 In |
| Size Irregular | 82.6 X 132.7 Ft |
| Size Total Text | 82.6 X 132.7 Ft |
| Surface Water | River/stream |
| Zoning Description | R1a |
Rooms
| Level | Type | Length | Width | Dimensions |
|---|---|---|---|---|
| Second Level | Bedroom 3 | 4.85 m | 3.53 m | 4.85 m x 3.53 m |
| Second Level | Loft | 4.11 m | 2.44 m | 4.11 m x 2.44 m |
| Second Level | Bedroom 2 | 5.08 m | 4.78 m | 5.08 m x 4.78 m |
| Main Level | Dining Room | 4.03 m | 3.52 m | 4.03 m x 3.52 m |
| Main Level | Family Room | 5.11 m | 5.02 m | 5.11 m x 5.02 m |
| Main Level | Foyer | 2.01 m | 2.67 m | 2.01 m x 2.67 m |
| Main Level | Kitchen | 4.48 m | 4.81 m | 4.48 m x 4.81 m |
| Main Level | Laundry Room | 3.02 m | 3.19 m | 3.02 m x 3.19 m |
| Main Level | Living Room | 4.66 m | 5.65 m | 4.66 m x 5.65 m |
| Main Level | Mud Room | 3.18 m | 8.33 m | 3.18 m x 8.33 m |
| Main Level | Primary Bedroom | 4.28 m | 4.31 m | 4.28 m x 4.31 m |
| Main Level | Other | 3.02 m | 2.52 m | 3.02 m x 2.52 m |
Contact Us
Contact us for more information
Reginald Knight
Salesperson
No Favourites Found

Sotheby's International Realty Canada,
Brokerage
243 Hurontario St,
Collingwood, ON L9Y 2M1
Office: 705 416 1499
Rioux Baker Davies Team Contacts

Sherry Rioux Team Lead
-
705-443-2793705-443-2793
-
Email SherryEmail Sherry

Emma Baker Team Lead
-
705-444-3989705-444-3989
-
Email EmmaEmail Emma

Craig Davies Team Lead
-
289-685-8513289-685-8513
-
Email CraigEmail Craig

Jacki Binnie Sales Representative
-
705-441-1071705-441-1071
-
Email JackiEmail Jacki

Hollie Knight Sales Representative
-
705-994-2842705-994-2842
-
Email HollieEmail Hollie

Manar Vandervecht Real Estate Broker
-
647-267-6700647-267-6700
-
Email ManarEmail Manar

Michael Maish Sales Representative
-
706-606-5814706-606-5814
-
Email MichaelEmail Michael

Almira Haupt Finance Administrator
-
705-416-1499705-416-1499
-
Email AlmiraEmail Almira
Google Reviews









































No Favourites Found

The trademarks REALTOR®, REALTORS®, and the REALTOR® logo are controlled by The Canadian Real Estate Association (CREA) and identify real estate professionals who are members of CREA. The trademarks MLS®, Multiple Listing Service® and the associated logos are owned by The Canadian Real Estate Association (CREA) and identify the quality of services provided by real estate professionals who are members of CREA. The trademark DDF® is owned by The Canadian Real Estate Association (CREA) and identifies CREA's Data Distribution Facility (DDF®)
March 29 2025 04:28:13
The Lakelands Association of REALTORS®
Royal LePage Royal City Realty
Quick Links
-
HomeHome
-
About UsAbout Us
-
Rental ServiceRental Service
-
Listing SearchListing Search
-
10 Advantages10 Advantages
-
ContactContact
Contact Us
-
243 Hurontario St,243 Hurontario St,
Collingwood, ON L9Y 2M1
Collingwood, ON L9Y 2M1 -
705 416 1499705 416 1499
-
riouxbakerteam@sothebysrealty.cariouxbakerteam@sothebysrealty.ca
© 2025 Rioux Baker Davies Team
-
The Blue MountainsThe Blue Mountains
-
Privacy PolicyPrivacy Policy
