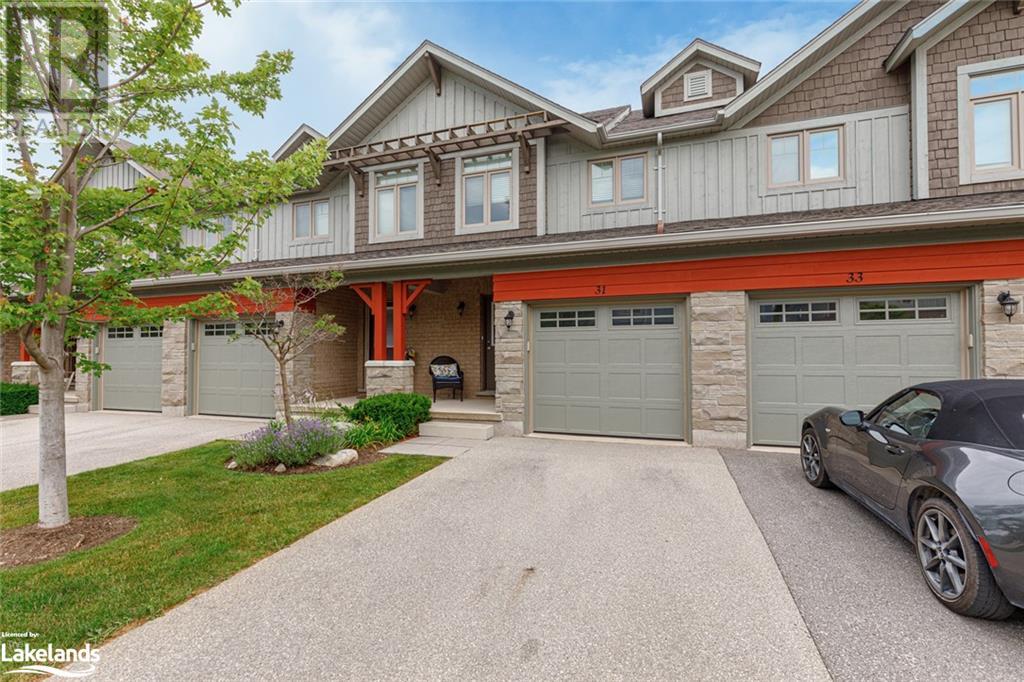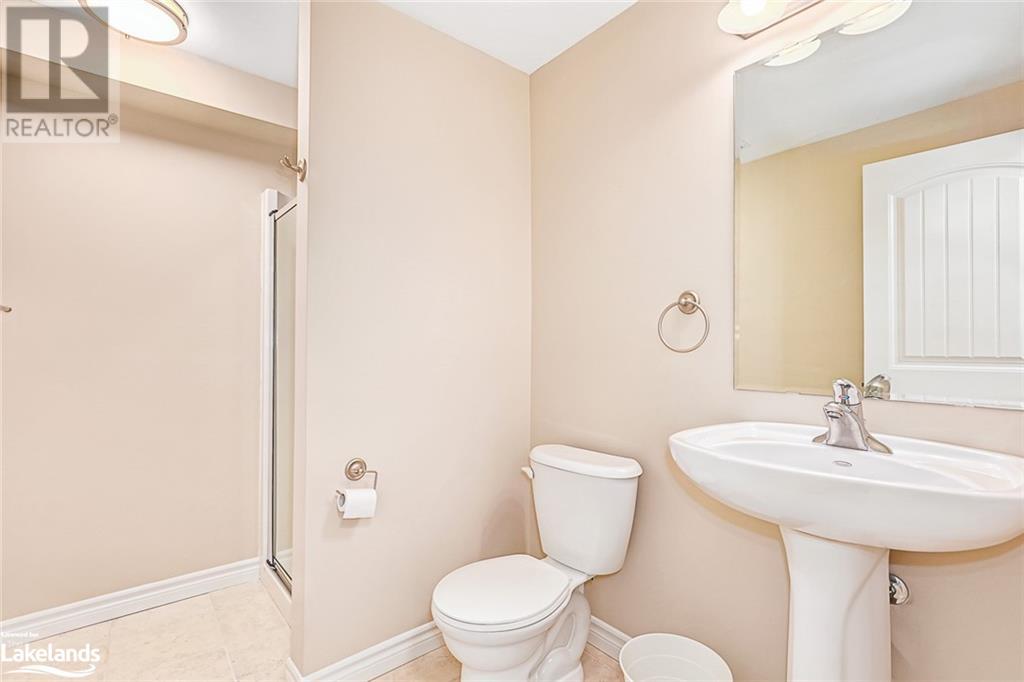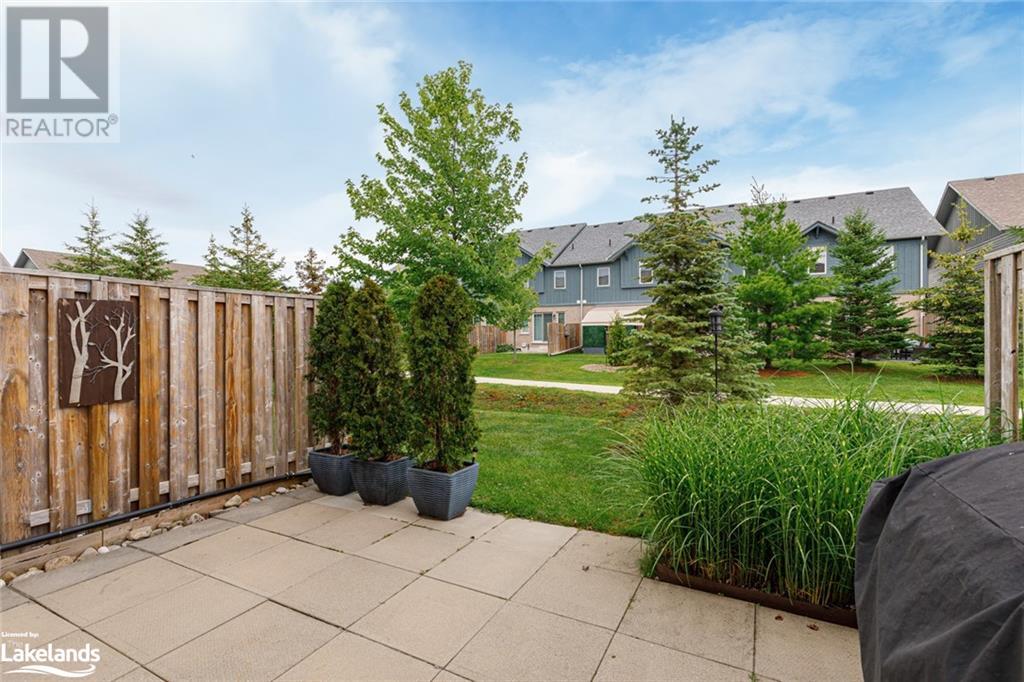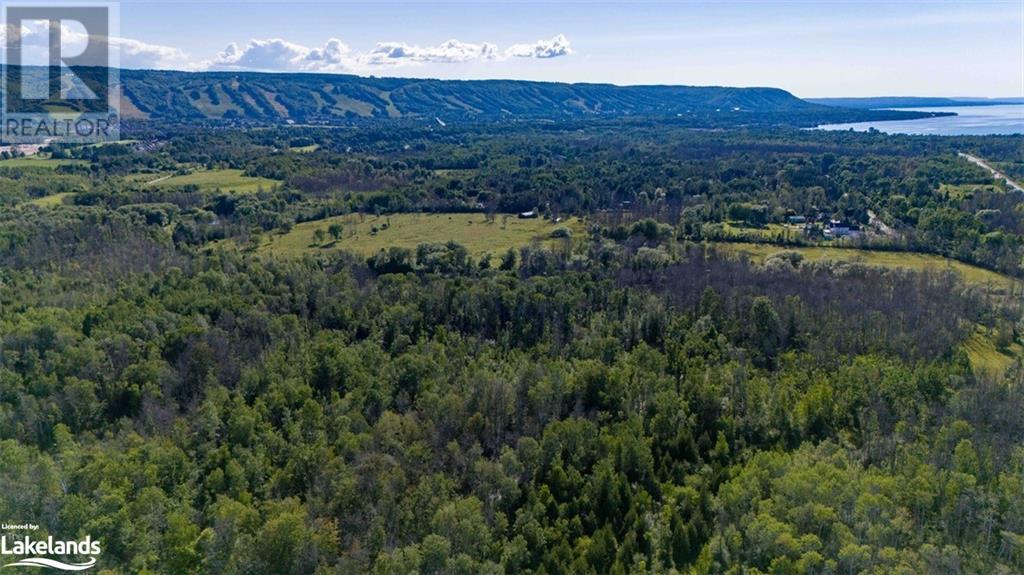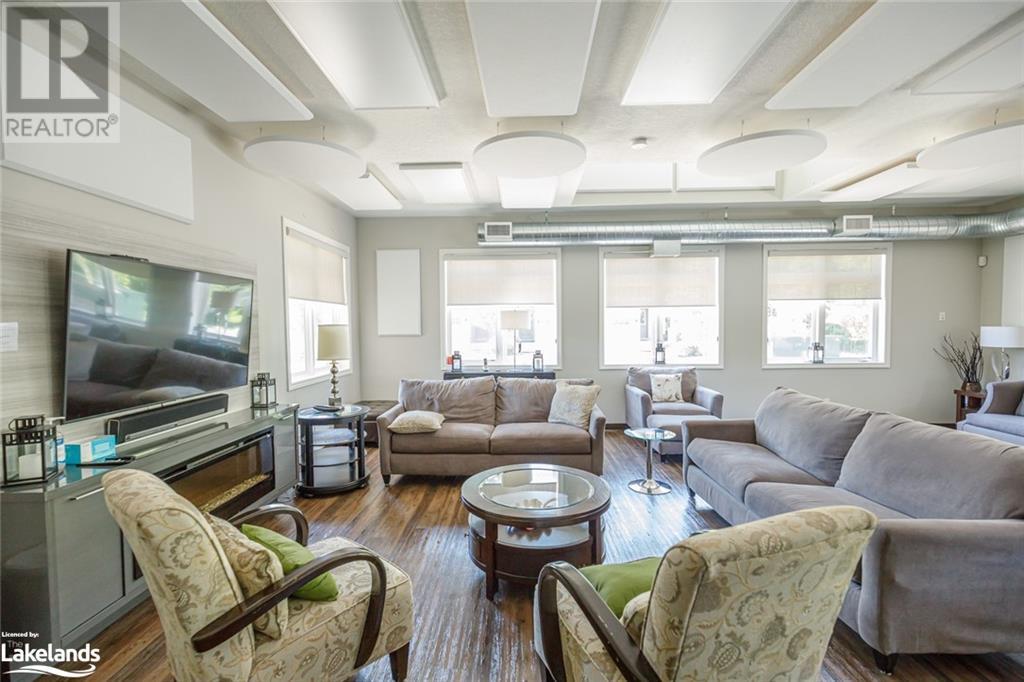LOADING
$725,000Maintenance, Landscaping
$376 Monthly
Maintenance, Landscaping
$376 MonthlyWelcome to the fabulous community of Silver Glen Preserve, a secluded enclave of Townhomes that showcase pride of ownership! Perfectly situated between Blue Mountain and Collingwood you are minutes away from trails, golf, restaurants and shops. This stunning property offers a bright and open concept layout with 3 bedrooms, 4 bathrooms and a fully finished lower level to entertain your family and friends. The kitchen is beautifully equipped with a gas stove, quartz countertops and stainless steel appliances as well as a movable island . The living and dining area is very spacious and bright with sliding doors to your private patio which includes the gas BBQ . Upstairs you will find your Primary bedroom plus walk-in closet and Ensuite as well as 2 additional bedrooms and a large bathroom. The lower level is fully finished for your family to enjoy complete with lots of storage, laundry room and 3 piece bathroom. Inside entry to garage with custom built-in shelving. Immaculately maintained just move in and enjoy the great amenities , outdoor swimming pool, gym, sauna and club house included in the low condo fees. Amazing value , short closing available! (id:54532)
Property Details
| MLS® Number | 40614903 |
| Property Type | Single Family |
| AmenitiesNearBy | Schools, Shopping, Ski Area |
| CommunicationType | High Speed Internet |
| CommunityFeatures | Community Centre |
| EquipmentType | Water Heater |
| Features | Paved Driveway, Recreational, Automatic Garage Door Opener |
| ParkingSpaceTotal | 2 |
| PoolType | Inground Pool |
| RentalEquipmentType | Water Heater |
Building
| BathroomTotal | 4 |
| BedroomsAboveGround | 3 |
| BedroomsTotal | 3 |
| Amenities | Exercise Centre, Party Room |
| Appliances | Central Vacuum, Dishwasher, Dryer, Microwave, Refrigerator, Stove, Washer, Window Coverings, Garage Door Opener |
| ArchitecturalStyle | 2 Level |
| BasementDevelopment | Finished |
| BasementType | Full (finished) |
| ConstructedDate | 2010 |
| ConstructionMaterial | Wood Frame |
| ConstructionStyleAttachment | Attached |
| CoolingType | Central Air Conditioning |
| ExteriorFinish | Stone, Wood |
| FireProtection | Smoke Detectors |
| HalfBathTotal | 1 |
| HeatingFuel | Natural Gas |
| HeatingType | Forced Air |
| StoriesTotal | 2 |
| SizeInterior | 2029 Sqft |
| Type | Row / Townhouse |
| UtilityWater | Municipal Water |
Parking
| Attached Garage | |
| Visitor Parking |
Land
| AccessType | Road Access |
| Acreage | No |
| LandAmenities | Schools, Shopping, Ski Area |
| LandscapeFeatures | Landscaped |
| Sewer | Municipal Sewage System |
| ZoningDescription | R3-21 |
Rooms
| Level | Type | Length | Width | Dimensions |
|---|---|---|---|---|
| Second Level | 3pc Bathroom | '' | ||
| Second Level | 4pc Bathroom | Measurements not available | ||
| Second Level | Primary Bedroom | 14'10'' x 17'2'' | ||
| Second Level | Bedroom | 8'8'' x 11'3'' | ||
| Second Level | Bedroom | 8'2'' x 11'3'' | ||
| Lower Level | 3pc Bathroom | '' x '' | ||
| Lower Level | Recreation Room | 14'0'' x 16'6'' | ||
| Main Level | 2pc Bathroom | Measurements not available | ||
| Main Level | Kitchen | 11'7'' x 13'7'' | ||
| Main Level | Living Room | 15'6'' x 17'2'' |
Utilities
| Cable | Available |
| Electricity | Available |
| Natural Gas | Available |
| Telephone | Available |
https://www.realtor.ca/real-estate/27133555/31-silver-glen-boulevard-collingwood
Interested?
Contact us for more information
Patti Parsons
Salesperson
No Favourites Found

Sotheby's International Realty Canada, Brokerage
243 Hurontario St,
Collingwood, ON L9Y 2M1
Rioux Baker Team Contacts
Click name for contact details.
Sherry Rioux*
Direct: 705-443-2793
EMAIL SHERRY
Emma Baker*
Direct: 705-444-3989
EMAIL EMMA
Jacki Binnie**
Direct: 705-441-1071
EMAIL JACKI
Craig Davies**
Direct: 289-685-8513
EMAIL CRAIG
Hollie Knight**
Direct: 705-994-2842
EMAIL HOLLIE
Almira Haupt***
Direct: 705-416-1499 ext. 25
EMAIL ALMIRA
No Favourites Found
Ask a Question
[
]

The trademarks REALTOR®, REALTORS®, and the REALTOR® logo are controlled by The Canadian Real Estate Association (CREA) and identify real estate professionals who are members of CREA. The trademarks MLS®, Multiple Listing Service® and the associated logos are owned by The Canadian Real Estate Association (CREA) and identify the quality of services provided by real estate professionals who are members of CREA. The trademark DDF® is owned by The Canadian Real Estate Association (CREA) and identifies CREA's Data Distribution Facility (DDF®)
August 03 2024 07:22:29
Muskoka Haliburton Orillia – The Lakelands Association of REALTORS®
Royal LePage Locations North (Collingwood Unit B) Brokerage


