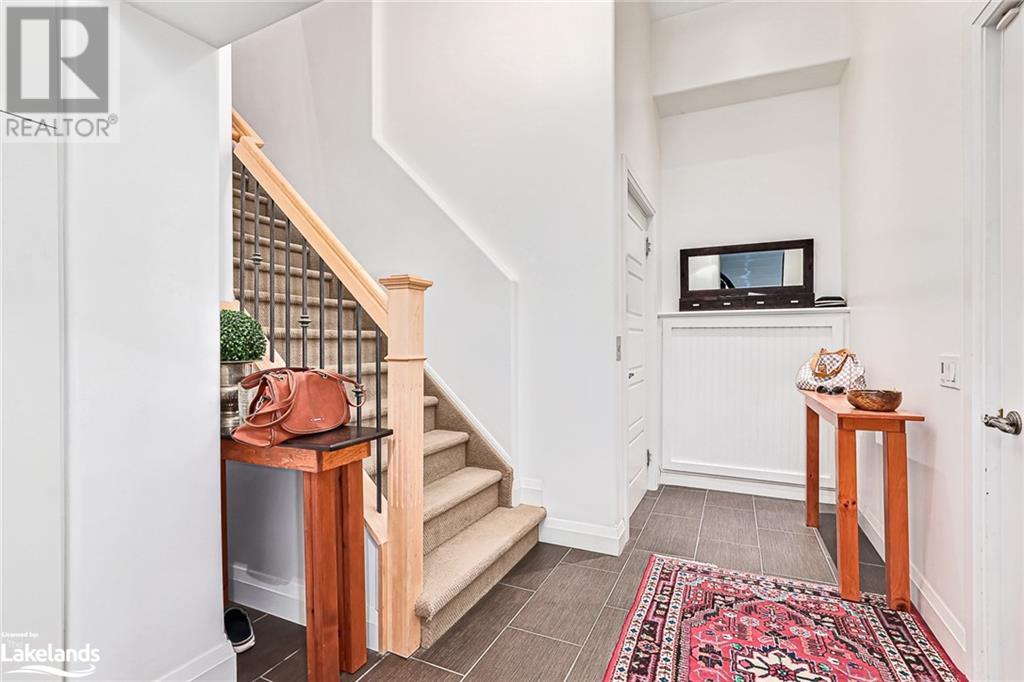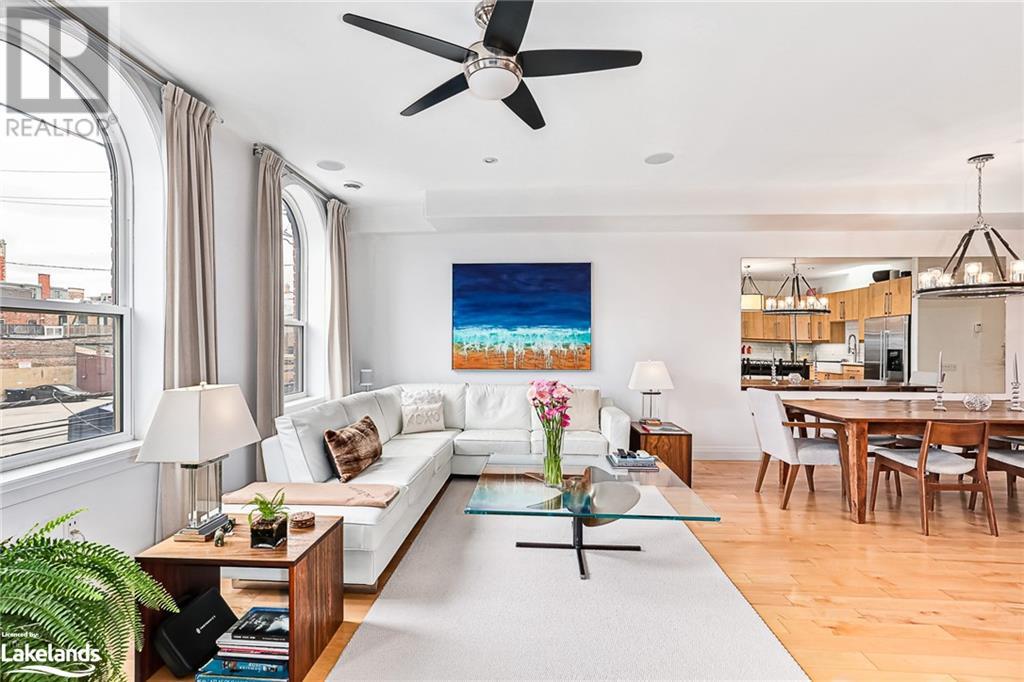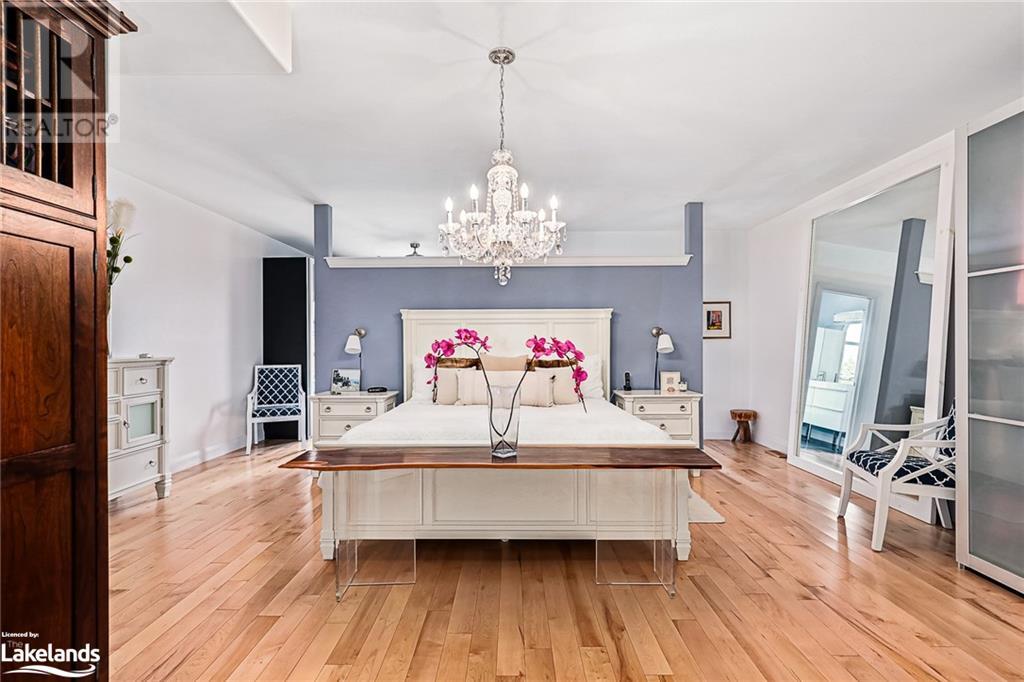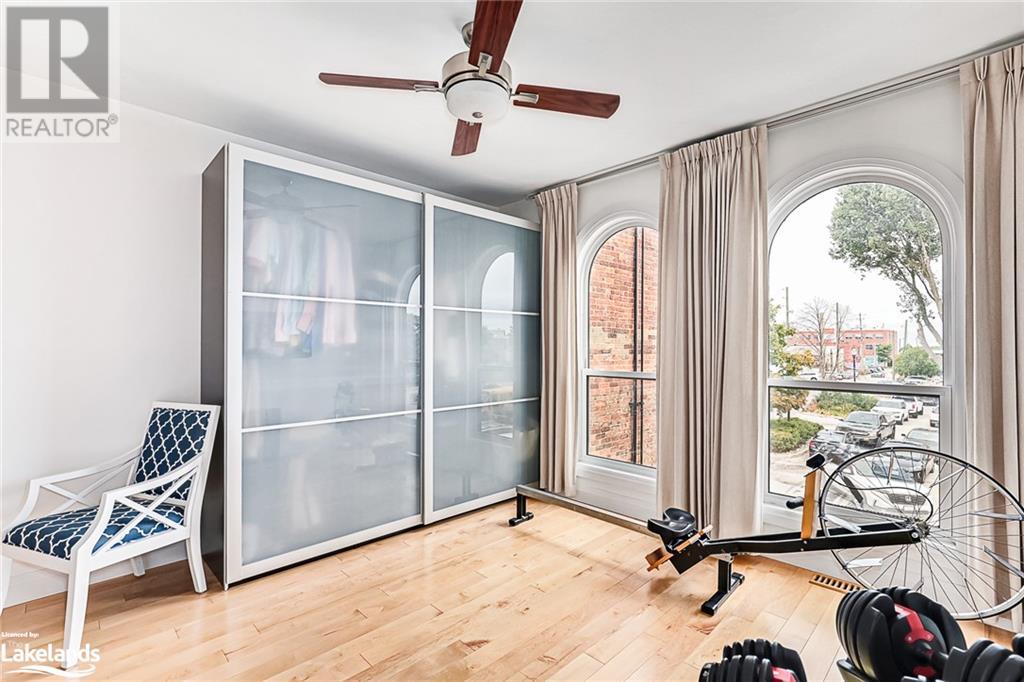LOADING
$2,500,000
Unique 3-Bedroom Century Red Brick Residence & Commercial Space in the Heart of Collingwood! Discover a rare opportunity to own a piece of Collingwood's history with this unique century red brick, modern & contemporary building offering a second floor 3 bedroom home (1,632 sq.ft,) complete with an established commercial space on the main floor. Secure your investment with a new 5-year lease with the owner/operator of a well-established wellness clinic, thriving for over 30 years. Plus, there is an additional 5-year option available, offering long-term stability. Access through rear of building where you can enter through your own private entrance or through garage. Elevator to rooftop. Access to all three floors. Located in the vibrant heart of downtown, this property offers the best of both worlds—urban living & business potential—all without the hassle of condo fees! Prime location nestled amidst some of the area's finest restaurants, shops & entertainment venues, you’ll enjoy all the perks of downtown living. Take in breathtaking views of the mountains, Georgian Bay & downtown Collingwood from the comfort of your home. Stunning 3 bedroom home features a modern contemporary design keeping with the original character & charm of the building, a chef’s kitchen, large island, luxury appliances, living room with gas fireplace. Primary bedroom with ensuite & exercise room. 2 Additional spacious bedrooms & bathroom with soaker tub. Experience luxury outdoor living on the unique 3-season rooftop outdoor space, featuring a living room setup, dining area, sunning & lounging area, TV, stereo, 3 gas bibs for winter and summer placement of BBQ on rooftop & a power awning for those sunny days. Dura deck roof replaced in 2018. Whether you're looking to live, work, or invest, this property offers endless possibilities in one of Collingwood's most sought-after locations. Don’t miss out on this exceptional opportunity to own a piece of downtown charm with modern comforts! (id:54532)
Property Details
| MLS® Number | 40640959 |
| Property Type | Single Family |
| AmenitiesNearBy | Hospital, Shopping |
| CommunicationType | High Speed Internet |
| Features | Visual Exposure, Paved Driveway, Skylight, Shared Driveway |
| ParkingSpaceTotal | 4 |
| ViewType | Mountain View |
Building
| BathroomTotal | 3 |
| BedroomsAboveGround | 3 |
| BedroomsTotal | 3 |
| Appliances | Central Vacuum, Dishwasher, Dryer, Refrigerator, Stove, Washer |
| ArchitecturalStyle | Contemporary |
| BasementType | None |
| ConstructionStyleAttachment | Detached |
| CoolingType | Central Air Conditioning |
| ExteriorFinish | Brick Veneer, Masonite, Colour Loc |
| FireProtection | Alarm System |
| FoundationType | Stone |
| HalfBathTotal | 1 |
| HeatingFuel | Natural Gas |
| HeatingType | Forced Air |
| SizeInterior | 3550.04 Sqft |
| Type | House |
| UtilityWater | Municipal Water |
Parking
| Attached Garage |
Land
| Acreage | No |
| LandAmenities | Hospital, Shopping |
| Sewer | Municipal Sewage System |
| SizeDepth | 108 Ft |
| SizeFrontage | 21 Ft |
| SizeTotalText | Under 1/2 Acre |
| ZoningDescription | C1 |
Rooms
| Level | Type | Length | Width | Dimensions |
|---|---|---|---|---|
| Second Level | 3pc Bathroom | Measurements not available | ||
| Second Level | 4pc Bathroom | Measurements not available | ||
| Second Level | Other | 12'2'' x 20'6'' | ||
| Second Level | Primary Bedroom | 15'11'' x 20'6'' | ||
| Second Level | Bedroom | 10'11'' x 7'10'' | ||
| Second Level | Bedroom | 11'8'' x 12'9'' | ||
| Second Level | Kitchen | 15'1'' x 12'10'' | ||
| Second Level | Dining Room | 18'4'' x 8'1'' | ||
| Second Level | Living Room | 13'8'' x 20'10'' | ||
| Main Level | Other | 7'1'' x 5'9'' | ||
| Main Level | Other | 7'8'' x 17' | ||
| Main Level | Office | 11'5'' x 8'1'' | ||
| Main Level | Other | 10'11'' x 5'11'' | ||
| Main Level | Other | 9'10'' x 8'4'' | ||
| Main Level | Other | 13'7'' x 21'0'' | ||
| Main Level | Other | 6'7'' x 14'6'' | ||
| Main Level | Other | 9'10'' x 8'4'' | ||
| Main Level | Other | 9'10'' x 8'5'' | ||
| Main Level | 2pc Bathroom | Measurements not available |
Utilities
| Cable | Available |
| Electricity | Available |
| Natural Gas | Available |
| Telephone | Available |
https://www.realtor.ca/real-estate/27364192/31-simcoe-street-collingwood
Interested?
Contact us for more information
Ian Hawkins
Broker
Crystle Martynuik
Salesperson
No Favourites Found

Sotheby's International Realty Canada, Brokerage
243 Hurontario St,
Collingwood, ON L9Y 2M1
Rioux Baker Team Contacts
Click name for contact details.
[vc_toggle title="Sherry Rioux*" style="round_outline" color="black" custom_font_container="tag:h3|font_size:18|text_align:left|color:black"]
Direct: 705-443-2793
EMAIL SHERRY[/vc_toggle]
[vc_toggle title="Emma Baker*" style="round_outline" color="black" custom_font_container="tag:h4|text_align:left"] Direct: 705-444-3989
EMAIL EMMA[/vc_toggle]
[vc_toggle title="Jacki Binnie**" style="round_outline" color="black" custom_font_container="tag:h4|text_align:left"]
Direct: 705-441-1071
EMAIL JACKI[/vc_toggle]
[vc_toggle title="Craig Davies**" style="round_outline" color="black" custom_font_container="tag:h4|text_align:left"]
Direct: 289-685-8513
EMAIL CRAIG[/vc_toggle]
[vc_toggle title="Hollie Knight**" style="round_outline" color="black" custom_font_container="tag:h4|text_align:left"]
Direct: 705-994-2842
EMAIL HOLLIE[/vc_toggle]
[vc_toggle title="Almira Haupt***" style="round_outline" color="black" custom_font_container="tag:h4|text_align:left"]
Direct: 705-416-1499 ext. 25
EMAIL ALMIRA[/vc_toggle]
No Favourites Found
[vc_toggle title="Ask a Question" style="round_outline" color="#5E88A1" custom_font_container="tag:h4|text_align:left"] [
][/vc_toggle]

The trademarks REALTOR®, REALTORS®, and the REALTOR® logo are controlled by The Canadian Real Estate Association (CREA) and identify real estate professionals who are members of CREA. The trademarks MLS®, Multiple Listing Service® and the associated logos are owned by The Canadian Real Estate Association (CREA) and identify the quality of services provided by real estate professionals who are members of CREA. The trademark DDF® is owned by The Canadian Real Estate Association (CREA) and identifies CREA's Data Distribution Facility (DDF®)
September 07 2024 06:40:14
Muskoka Haliburton Orillia – The Lakelands Association of REALTORS®
Royal LePage Locations North (Collingwood Unit B) Brokerage, Royal LePage Locations North (Collingwood), Brokerage




















































